Brown Entryway Design Ideas with White Walls
Refine by:
Budget
Sort by:Popular Today
121 - 140 of 8,198 photos
Item 1 of 3
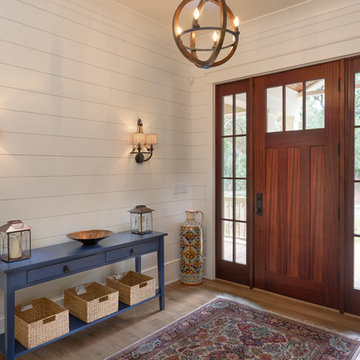
Joshua Corrigan
Photo of a country foyer in Charleston with white walls, light hardwood floors, a single front door and a dark wood front door.
Photo of a country foyer in Charleston with white walls, light hardwood floors, a single front door and a dark wood front door.
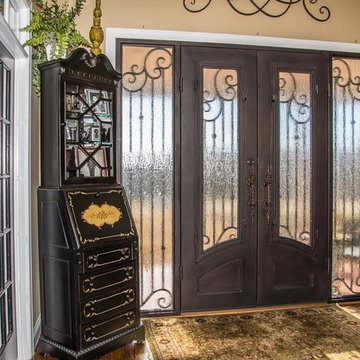
Photo of a mid-sized traditional foyer in Raleigh with white walls, brick floors, a double front door and a brown front door.
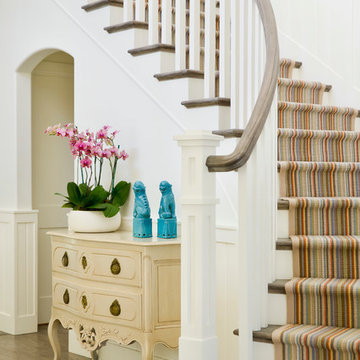
This is an example of a mid-sized beach style foyer in Los Angeles with white walls and dark hardwood floors.
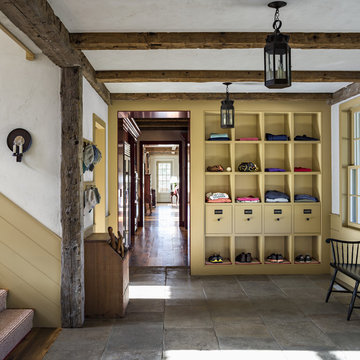
Built-in "cubbies" for each member of the family keep the Mud Room organized. The floor is paved with antique French limestone.
Robert Benson Photography
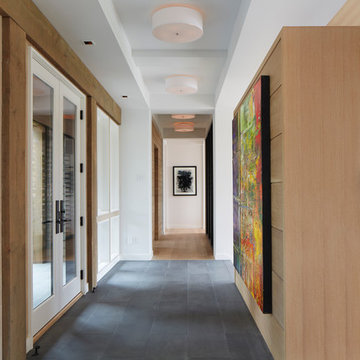
Builder: John Kraemer & Sons | Developer: KGA Lifestyle | Design: Charlie & Co. Design | Furnishings: Martha O'Hara Interiors | Landscaping: TOPO | Photography: Corey Gaffer
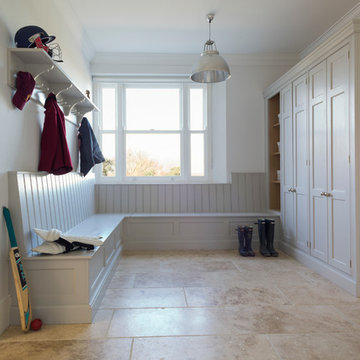
A curious quirk of the long-standing popularity of open plan kitchen /dining spaces is the need to incorporate boot rooms into kitchen re-design plans. We all know that open plan kitchen – dining rooms are absolutely perfect for modern family living but the downside is that for every wall knocked through, precious storage space is lost, which can mean that clutter inevitably ensues.
Designating an area just off the main kitchen, ideally near the back entrance, which incorporates storage and a cloakroom is the ideal placement for a boot room. For families whose focus is on outdoor pursuits, incorporating additional storage under bespoke seating that can hide away wellies, walking boots and trainers will always prove invaluable particularly during the colder months.
A well-designed boot room is not just about storage though, it’s about creating a practical space that suits the needs of the whole family while keeping the design aesthetic in line with the rest of the project.
With tall cupboards and under seating storage, it’s easy to pack away things that you don’t use on a daily basis but require from time to time, but what about everyday items you need to hand? Incorporating artisan shelves with coat pegs ensures that coats and jackets are easily accessible when coming in and out of the home and also provides additional storage above for bulkier items like cricket helmets or horse-riding hats.
In terms of ensuring continuity and consistency with the overall project design, we always recommend installing the same cabinetry design and hardware as the main kitchen, however, changing the paint choices to reflect a change in light and space is always an excellent idea; thoughtful consideration of the colour palette is always time well spent in the long run.
Lastly, a key consideration for the boot rooms is the flooring. A hard-wearing and robust stone flooring is essential in what is inevitably an area of high traffic.
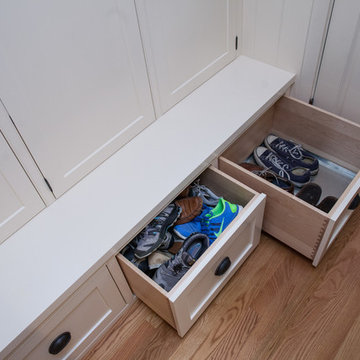
The kitchen in this 1950’s home needed a complete overhaul. It was dark, outdated and inefficient.
The homeowners wanted to give the space a modern feel without losing the 50’s vibe that is consistent throughout the rest of the home.
The homeowner’s needs included:
- Working within a fixed space, though reconfiguring or moving walls was okay
- Incorporating work space for two chefs
- Creating a mudroom
- Maintaining the existing laundry chute
- A concealed trash receptacle
The new kitchen makes use of every inch of space. To maximize counter and cabinet space, we closed in a second exit door and removed a wall between the kitchen and family room. This allowed us to create two L shaped workspaces and an eat-in bar space. A new mudroom entrance was gained by capturing space from an existing closet next to the main exit door.
The industrial lighting fixtures and wrought iron hardware bring a modern touch to this retro space. Inset doors on cabinets and beadboard details replicate details found throughout the rest of this 50’s era house.

Architect: Rick Shean & Christopher Simmonds, Christopher Simmonds Architect Inc.
Photography By: Peter Fritz
“Feels very confident and fluent. Love the contrast between first and second floor, both in material and volume. Excellent modern composition.”
This Gatineau Hills home creates a beautiful balance between modern and natural. The natural house design embraces its earthy surroundings, while opening the door to a contemporary aesthetic. The open ground floor, with its interconnected spaces and floor-to-ceiling windows, allows sunlight to flow through uninterrupted, showcasing the beauty of the natural light as it varies throughout the day and by season.
The façade of reclaimed wood on the upper level, white cement board lining the lower, and large expanses of floor-to-ceiling windows throughout are the perfect package for this chic forest home. A warm wood ceiling overhead and rustic hand-scraped wood floor underfoot wrap you in nature’s best.
Marvin’s floor-to-ceiling windows invite in the ever-changing landscape of trees and mountains indoors. From the exterior, the vertical windows lead the eye upward, loosely echoing the vertical lines of the surrounding trees. The large windows and minimal frames effectively framed unique views of the beautiful Gatineau Hills without distracting from them. Further, the windows on the second floor, where the bedrooms are located, are tinted for added privacy. Marvin’s selection of window frame colors further defined this home’s contrasting exterior palette. White window frames were used for the ground floor and black for the second floor.
MARVIN PRODUCTS USED:
Marvin Bi-Fold Door
Marvin Sliding Patio Door
Marvin Tilt Turn and Hopper Window
Marvin Ultimate Awning Window
Marvin Ultimate Swinging French Door
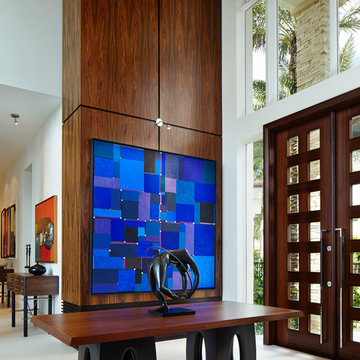
Design ideas for a contemporary foyer in Miami with ceramic floors, a double front door, a glass front door and white walls.
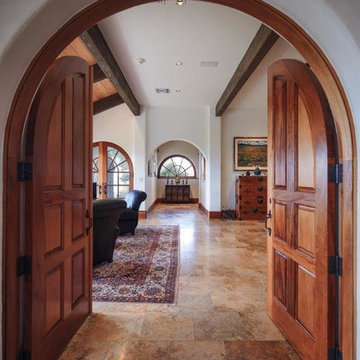
Photo of a mid-sized mediterranean entry hall in Orlando with white walls, travertine floors, a double front door and a medium wood front door.
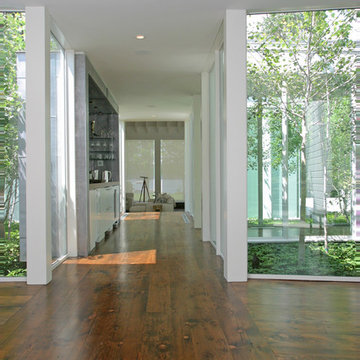
Photo of a large contemporary entry hall in Milwaukee with white walls, medium hardwood floors, a single front door and a dark wood front door.
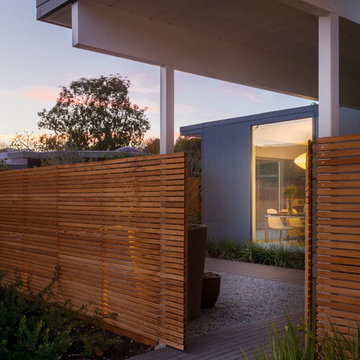
Eichler in Marinwood - At the larger scale of the property existed a desire to soften and deepen the engagement between the house and the street frontage. As such, the landscaping palette consists of textures chosen for subtlety and granularity. Spaces are layered by way of planting, diaphanous fencing and lighting. The interior engages the front of the house by the insertion of a floor to ceiling glazing at the dining room.
Jog-in path from street to house maintains a sense of privacy and sequential unveiling of interior/private spaces. This non-atrium model is invested with the best aspects of the iconic eichler configuration without compromise to the sense of order and orientation.
photo: scott hargis
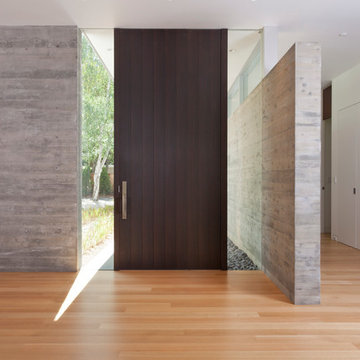
Russell Abraham
Design ideas for a large modern entryway in San Francisco with white walls, light hardwood floors, a single front door and a brown front door.
Design ideas for a large modern entryway in San Francisco with white walls, light hardwood floors, a single front door and a brown front door.
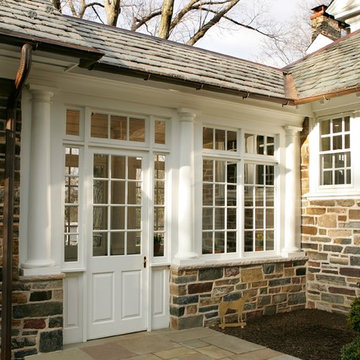
Tuscan columns, clearstory glass and 12-lite windows and doors, enhance the breezeway conencting the house to the home.
Large traditional entryway in Other with white walls, slate floors and grey floor.
Large traditional entryway in Other with white walls, slate floors and grey floor.
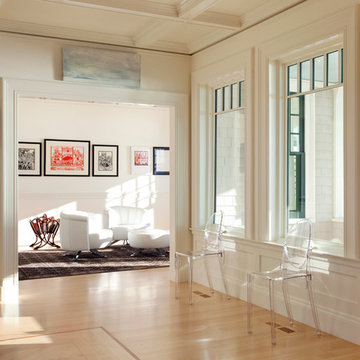
Having been neglected for nearly 50 years, this home was rescued by new owners who sought to restore the home to its original grandeur. Prominently located on the rocky shoreline, its presence welcomes all who enter into Marblehead from the Boston area. The exterior respects tradition; the interior combines tradition with a sparse respect for proportion, scale and unadorned beauty of space and light.
This project was featured in Design New England Magazine. http://bit.ly/SVResurrection
Photo Credit: Eric Roth
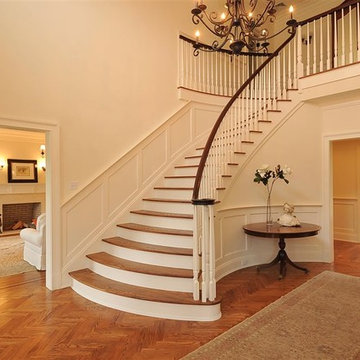
Foyer:
•Two-story entry with solid custom-crafted mahogany door 2 ¼” thick detailed with millwork, and sidelites
•Paneled wainscoting; inset panels with cove molding
•Formal crown mouldings 3 piece, window and door casing 1 piece, plinth blocks on doorways and cased openings
•Gently voluted main staircase to upper level family quarters, red oak treads
•Select and better red oak flooring (2 1/4” with herringbone and inlay walnut border)
•Formal powder room; red oak flooring with sink basin and satin nickel faucet, sconce and mirror.
•One coat closet
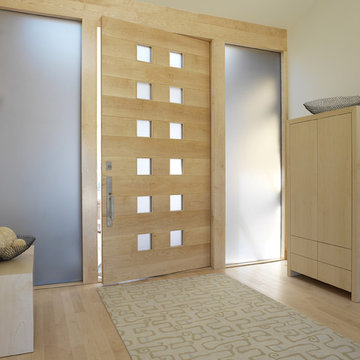
Custom entry door designed by Mahoney Architects, built by Liberty Valley Doors made with FSC wood - green building products. Custom designed armoire and show storage bench designed by Mahoney Architects & Interiors.

The entrance to this home is struck by a beautiful staircase with closed treads, and a modern rectangular baluster design. As you walk through the large glass doors, it sets the stage for a home of dreams.
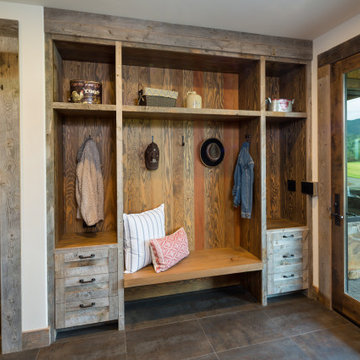
The Mud Room provides flexible storage for the users. The bench has flexible storage on each side for devices and the tile floors handle the heavy traffic the room endures.
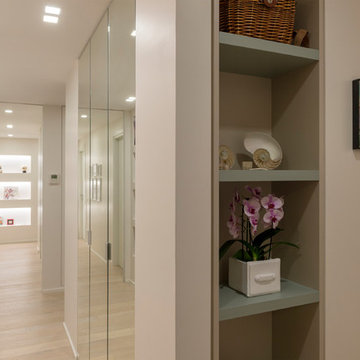
Zona d'ingresso con un capiente guardaroba chiuso con ante a specchio
Foto Giulio d'Adamo
Inspiration for a mid-sized contemporary entryway in Rome with white walls, light hardwood floors and beige floor.
Inspiration for a mid-sized contemporary entryway in Rome with white walls, light hardwood floors and beige floor.
Brown Entryway Design Ideas with White Walls
7