Brown Exterior Design Ideas with a Brown Roof
Refine by:
Budget
Sort by:Popular Today
21 - 40 of 1,218 photos
Item 1 of 3

Dans cette maison familiale de 120 m², l’objectif était de créer un espace convivial et adapté à la vie quotidienne avec 2 enfants.
Au rez-de chaussée, nous avons ouvert toute la pièce de vie pour une circulation fluide et une ambiance chaleureuse. Les salles d’eau ont été pensées en total look coloré ! Verte ou rose, c’est un choix assumé et tendance. Dans les chambres et sous l’escalier, nous avons créé des rangements sur mesure parfaitement dissimulés qui permettent d’avoir un intérieur toujours rangé !

Inspiration for a large beach style three-storey brown house exterior in Other with wood siding, a gable roof, a shingle roof, a brown roof and shingle siding.

This efficiently-built Coronet Grange guest house complements the raw beauty of neighboring Coronet Peak and blends into the outstanding natural landscape.

This harbor-side property is a conceived as a modern, shingle-style lodge. The four-bedroom house comprises two pavilions connected by a bridge that creates an entrance which frames views of Sag Harbor Bay.
The interior layout has been carefully zoned to reflect the family's needs. The great room creates the home’s social core combining kitchen, living and dining spaces that give onto the expansive terrace and pool beyond. A more private, wood-paneled rustic den is housed in the adjoining wing beneath the master bedroom suite.
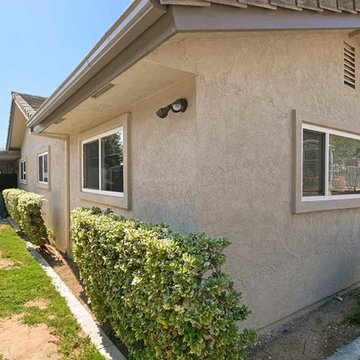
This Escondido home was renovated with exterior siding repair and new taupe stucco. Giving this home a fresh new and consistent look! Photos by Preview First.

Timber Frame Home, Rustic Barnwood, Stone, Corrugated Metal Siding
This is an example of a mid-sized country three-storey brown house exterior in Denver with mixed siding, a gable roof, a shingle roof and a brown roof.
This is an example of a mid-sized country three-storey brown house exterior in Denver with mixed siding, a gable roof, a shingle roof and a brown roof.

The stunning custom home features an interesting roof line and separate carriage house for additional living and vehicle storage.
Expansive traditional two-storey brick brown house exterior in Indianapolis with a gable roof, a shingle roof, a brown roof and clapboard siding.
Expansive traditional two-storey brick brown house exterior in Indianapolis with a gable roof, a shingle roof, a brown roof and clapboard siding.

Side view of a replacement metal roof on the primary house and breezeway of this expansive residence in Waccabuc, New York. The uncluttered and sleek lines of this mid-century modern residence combined with organic, geometric forms to create numerous ridges and valleys which had to be taken into account during the installation. Further, numerous protrusions had to be navigated and flashed. We specified and installed Englert 24 gauge steel in matte black to compliment the dark brown siding of this residence. All in, this installation required 6,300 square feet of standing seam steel.

This home in Napa off Silverado was rebuilt after burning down in the 2017 fires. Architect David Rulon, a former associate of Howard Backen, known for this Napa Valley industrial modern farmhouse style. Composed in mostly a neutral palette, the bones of this house are bathed in diffused natural light pouring in through the clerestory windows. Beautiful textures and the layering of pattern with a mix of materials add drama to a neutral backdrop. The homeowners are pleased with their open floor plan and fluid seating areas, which allow them to entertain large gatherings. The result is an engaging space, a personal sanctuary and a true reflection of it's owners' unique aesthetic.
Inspirational features are metal fireplace surround and book cases as well as Beverage Bar shelving done by Wyatt Studio, painted inset style cabinets by Gamma, moroccan CLE tile backsplash and quartzite countertops.

The pool and ADU are the focal points of this backyard oasis.
Design ideas for a small transitional one-storey stucco brown house exterior in San Francisco with a gable roof, a mixed roof and a brown roof.
Design ideas for a small transitional one-storey stucco brown house exterior in San Francisco with a gable roof, a mixed roof and a brown roof.
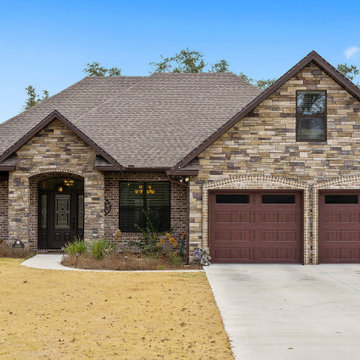
Photo of a mid-sized traditional one-storey brick brown house exterior in Other with a hip roof, a shingle roof and a brown roof.
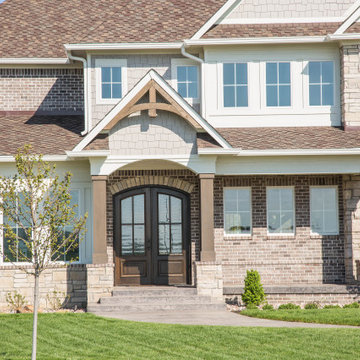
An arched front entry adds an interesting architectural detail at contrast with the peaked porch roof.
Design ideas for an expansive traditional two-storey brick brown house exterior in Indianapolis with a gable roof, a shingle roof, a brown roof and clapboard siding.
Design ideas for an expansive traditional two-storey brick brown house exterior in Indianapolis with a gable roof, a shingle roof, a brown roof and clapboard siding.
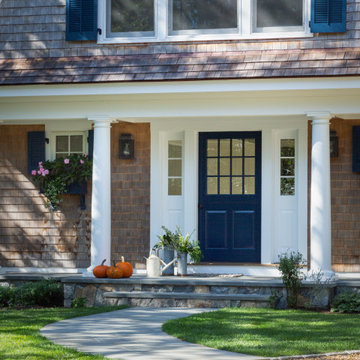
Photo of a beach style two-storey brown house exterior in Boston with wood siding, a gambrel roof, a shingle roof, a brown roof and shingle siding.
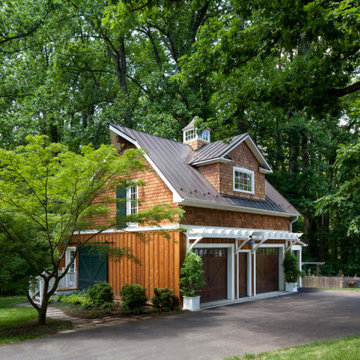
Exterior view of rustic garage/guest house/studio/home gym, showing brown board-and-batten siding on first story, and random width cedar shake siding on second story.

Back addition, after. Added indoor/outdoor living space with kitchen. Features beautiful steel beams and woodwork.
Design ideas for an expansive country two-storey brown house exterior in Other with wood siding, a gable roof, a tile roof, a brown roof and clapboard siding.
Design ideas for an expansive country two-storey brown house exterior in Other with wood siding, a gable roof, a tile roof, a brown roof and clapboard siding.
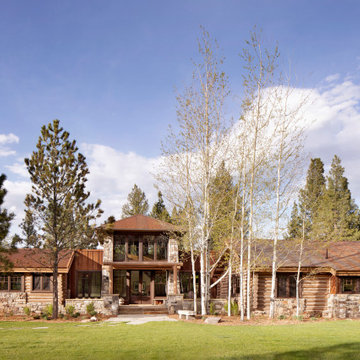
This is an example of a country two-storey brown house exterior in Other with mixed siding, a hip roof, a metal roof and a brown roof.
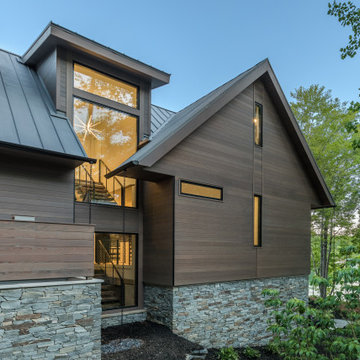
Inspiration for a mid-sized contemporary three-storey brown house exterior in Other with wood siding, a gable roof, a metal roof, a brown roof and clapboard siding.
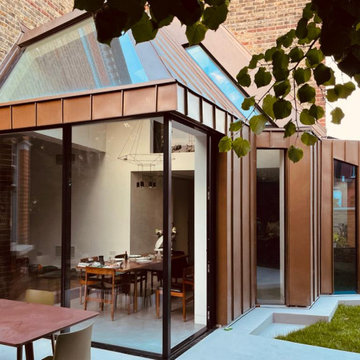
A bronze cladded extension with a distinctive form in a conservation area, the new extension complements the character of the Queen Anne style Victorian house, and yet contemporary in its design and choice of materials.
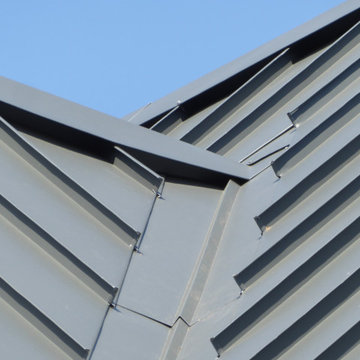
Valley detail on the replacement metal roof of the primary house of this expansive residence in Waccabuc, New York. The uncluttered and sleek lines of this mid-century modern residence combined with organic, geometric forms to create numerous ridges and valleys which had to be taken into account during the installation. Further, numerous protrusions had to be navigated and flashed. We specified and installed Englert 24 gauge steel in matte black to compliment the dark brown siding of this residence. All in, this installation required 6,300 square feet of standing seam steel.

2nd Floor Landing of the Touchstone Cottage. View plan THD-8786: https://www.thehousedesigners.com/plan/the-touchstone-2-8786/
Brown Exterior Design Ideas with a Brown Roof
2