All Fireplaces Brown Family Room Design Photos
Refine by:
Budget
Sort by:Popular Today
21 - 40 of 21,770 photos
Item 1 of 3

Rodwin Architecture & Skycastle Homes
Location: Boulder, Colorado, USA
Interior design, space planning and architectural details converge thoughtfully in this transformative project. A 15-year old, 9,000 sf. home with generic interior finishes and odd layout needed bold, modern, fun and highly functional transformation for a large bustling family. To redefine the soul of this home, texture and light were given primary consideration. Elegant contemporary finishes, a warm color palette and dramatic lighting defined modern style throughout. A cascading chandelier by Stone Lighting in the entry makes a strong entry statement. Walls were removed to allow the kitchen/great/dining room to become a vibrant social center. A minimalist design approach is the perfect backdrop for the diverse art collection. Yet, the home is still highly functional for the entire family. We added windows, fireplaces, water features, and extended the home out to an expansive patio and yard.
The cavernous beige basement became an entertaining mecca, with a glowing modern wine-room, full bar, media room, arcade, billiards room and professional gym.
Bathrooms were all designed with personality and craftsmanship, featuring unique tiles, floating wood vanities and striking lighting.
This project was a 50/50 collaboration between Rodwin Architecture and Kimball Modern
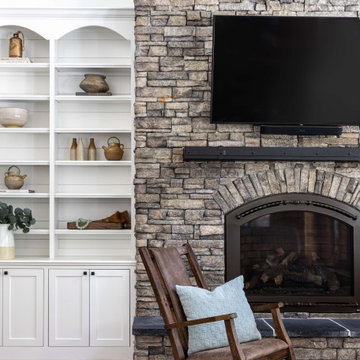
Photo of an expansive country open concept family room in Sacramento with white walls, vinyl floors, a wood stove, a wall-mounted tv, brown floor and exposed beam.
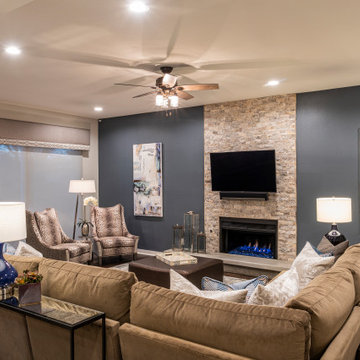
Opening up the great room to the rest of the lower level was a major priority in this remodel. Walls were removed to allow more light and open-concept design transpire with the same LVT flooring throughout. The fireplace received a new look with splitface stone and cantilever hearth. Painting the back wall a rich blue gray brings focus to the heart of this home around the fireplace. New artwork and accessories accentuate the bold blue color. Large sliding glass doors to the back of the home are covered with a sleek roller shade and window cornice in a solid fabric with a geometric shape trim.
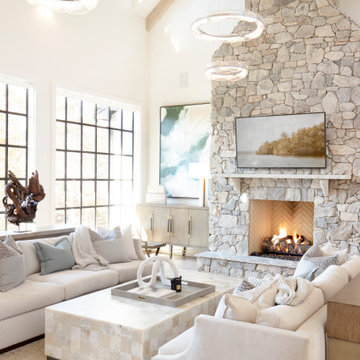
This is an example of a large beach style open concept family room in Other with white walls, light hardwood floors, a standard fireplace, a stone fireplace surround, a wall-mounted tv, brown floor and wood.
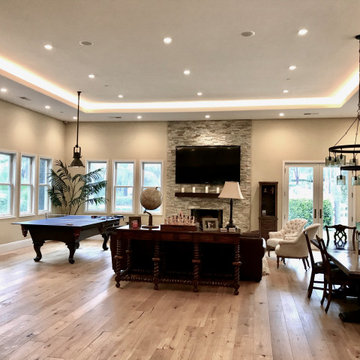
Expansive traditional open concept family room in San Diego with light hardwood floors, a standard fireplace, a wall-mounted tv and coffered.
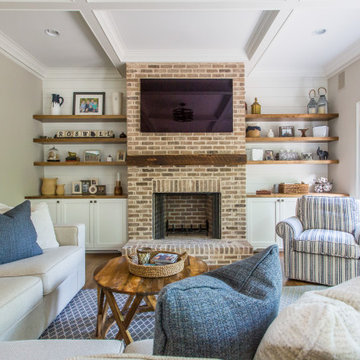
Inspiration for a country open concept family room in Atlanta with beige walls, medium hardwood floors, a brick fireplace surround, a standard fireplace, a wall-mounted tv, brown floor, coffered and planked wall panelling.
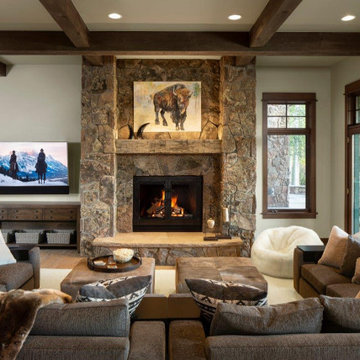
Large country open concept family room in Denver with a home bar, white walls, medium hardwood floors, a standard fireplace, brown floor and exposed beam.
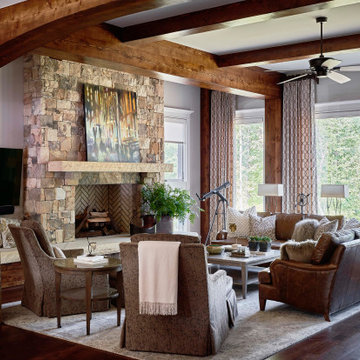
Inspiration for a country open concept family room in Raleigh with grey walls, medium hardwood floors, a standard fireplace, a stone fireplace surround and a wall-mounted tv.
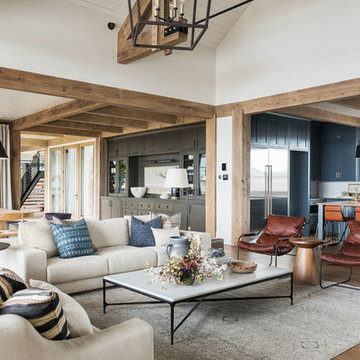
Photo of a large transitional open concept family room in Salt Lake City with white walls, medium hardwood floors, a two-sided fireplace, a stone fireplace surround, a wall-mounted tv and brown floor.
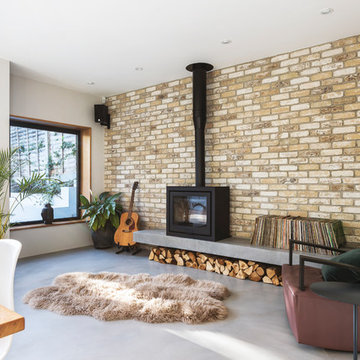
Rick McCullagh
This is an example of a scandinavian open concept family room in London with a music area, white walls, concrete floors, a wood stove and grey floor.
This is an example of a scandinavian open concept family room in London with a music area, white walls, concrete floors, a wood stove and grey floor.
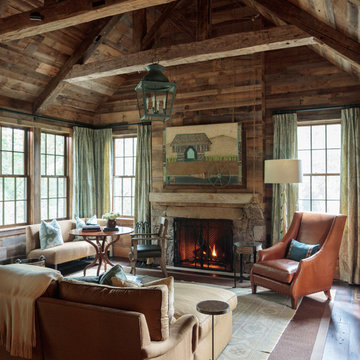
Country family room in Other with brown walls, dark hardwood floors, a standard fireplace, a stone fireplace surround and brown floor.
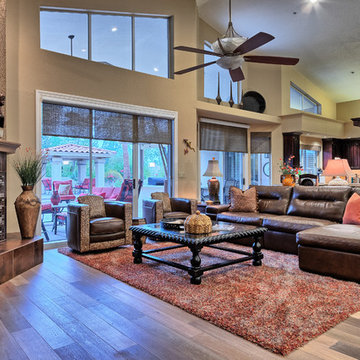
Manny Sanches manny@lifeinaboxmedia.com
Expansive transitional open concept family room in Phoenix with beige walls, light hardwood floors, a corner fireplace and a tile fireplace surround.
Expansive transitional open concept family room in Phoenix with beige walls, light hardwood floors, a corner fireplace and a tile fireplace surround.
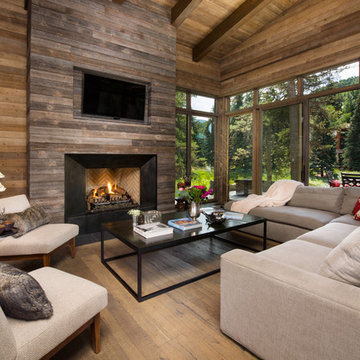
Dan Davis, Zach Mahone
Photo of a country family room in Denver with brown walls, medium hardwood floors, a standard fireplace and a wall-mounted tv.
Photo of a country family room in Denver with brown walls, medium hardwood floors, a standard fireplace and a wall-mounted tv.
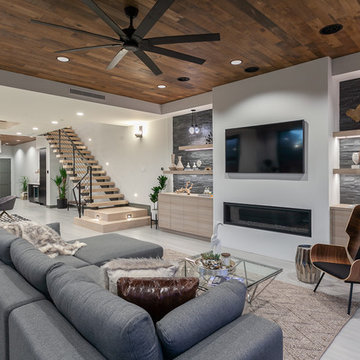
This is an example of a contemporary open concept family room in Orange County with white walls, a ribbon fireplace, a metal fireplace surround, a wall-mounted tv and beige floor.
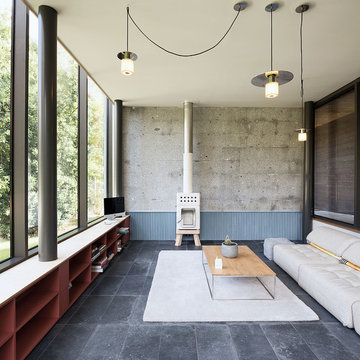
David Cousin Marsy
Inspiration for a mid-sized industrial open concept family room in Paris with grey walls, ceramic floors, a wood stove, a corner tv, grey floor and brick walls.
Inspiration for a mid-sized industrial open concept family room in Paris with grey walls, ceramic floors, a wood stove, a corner tv, grey floor and brick walls.
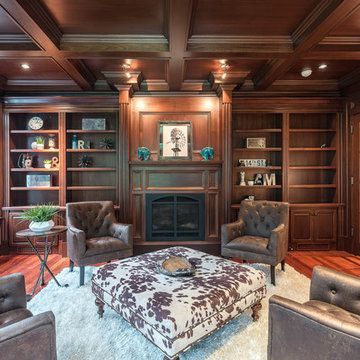
Photographer: David Ward
Large traditional enclosed family room in Boston with brown walls, medium hardwood floors, a standard fireplace, a wood fireplace surround, no tv, brown floor and a library.
Large traditional enclosed family room in Boston with brown walls, medium hardwood floors, a standard fireplace, a wood fireplace surround, no tv, brown floor and a library.
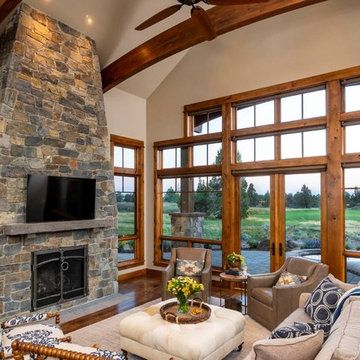
Inspiration for a large country open concept family room in Other with beige walls, a standard fireplace, a stone fireplace surround, a wall-mounted tv, dark hardwood floors and brown floor.
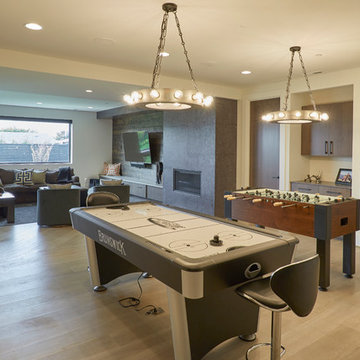
The lower level of the home is dedicated to recreation, including a foosball and air hockey table, media room and wine cellar.
Photo of an expansive contemporary open concept family room in Seattle with a game room, white walls, light hardwood floors, a standard fireplace, a metal fireplace surround and a wall-mounted tv.
Photo of an expansive contemporary open concept family room in Seattle with a game room, white walls, light hardwood floors, a standard fireplace, a metal fireplace surround and a wall-mounted tv.
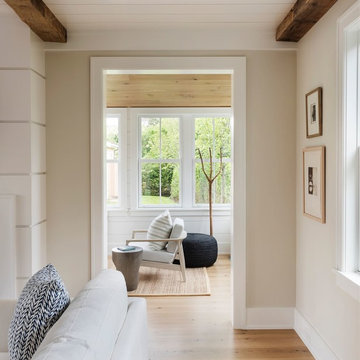
Photo of a large beach style open concept family room in Providence with beige walls, light hardwood floors, a standard fireplace, no tv and beige floor.
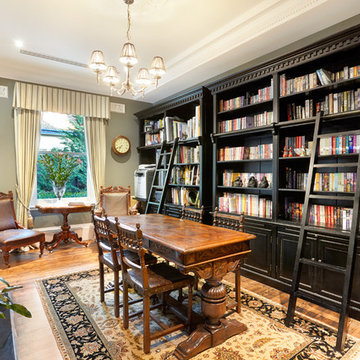
Victorian Homestead - Library
Mid-sized traditional enclosed family room in Melbourne with a library, grey walls, medium hardwood floors, a standard fireplace, brown floor and a concrete fireplace surround.
Mid-sized traditional enclosed family room in Melbourne with a library, grey walls, medium hardwood floors, a standard fireplace, brown floor and a concrete fireplace surround.
All Fireplaces Brown Family Room Design Photos
2