Stacked Stone Brown Family Room Design Photos
Refine by:
Budget
Sort by:Popular Today
21 - 40 of 224 photos
Item 1 of 3
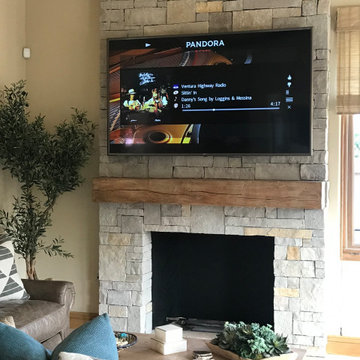
New Fireplace
Inspiration for a large transitional family room in Orange County with beige walls, ceramic floors, a standard fireplace, a wall-mounted tv and beige floor.
Inspiration for a large transitional family room in Orange County with beige walls, ceramic floors, a standard fireplace, a wall-mounted tv and beige floor.
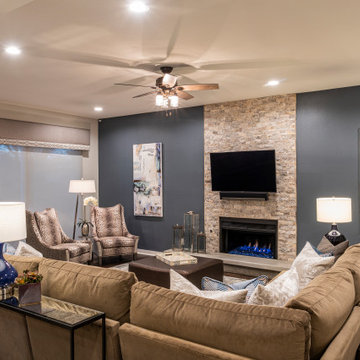
Opening up the great room to the rest of the lower level was a major priority in this remodel. Walls were removed to allow more light and open-concept design transpire with the same LVT flooring throughout. The fireplace received a new look with splitface stone and cantilever hearth. Painting the back wall a rich blue gray brings focus to the heart of this home around the fireplace. New artwork and accessories accentuate the bold blue color. Large sliding glass doors to the back of the home are covered with a sleek roller shade and window cornice in a solid fabric with a geometric shape trim.

Inspiration for a mid-sized arts and crafts open concept family room in Portland with laminate floors, a standard fireplace, a wall-mounted tv, brown floor, vaulted and wood walls.

Expansive open concept family room in San Diego with beige walls, limestone floors, a standard fireplace, beige floor and exposed beam.
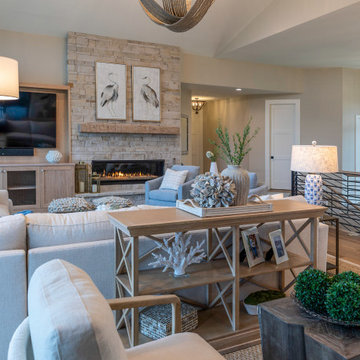
Coastal modern fireplace with cream stacked stone and reclaimed beam mantle in driftwood finish. Cabinetry in white oak with gold hardware and accents. oversized metal windows to maximize lake views. Furnishings by Bernhardt, Essentials for Living and Ballard Designs. Lighting by Crystorama.
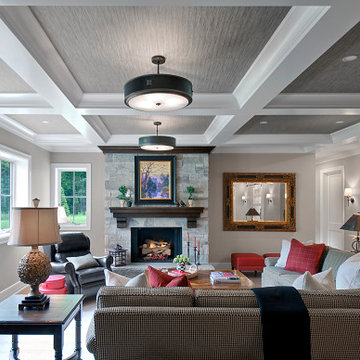
Though partially below grade, there is no shortage of natural light beaming through the large windows in this space. Sofas by Vanguard; pillow wools by Style Library / Morris & Co.
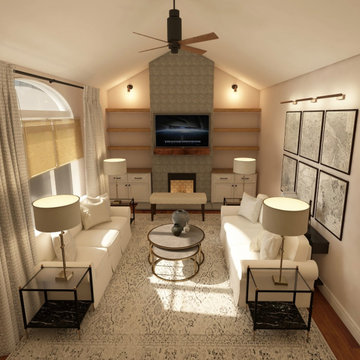
Design ideas for a mid-sized transitional open concept family room in Other with grey walls, medium hardwood floors, a standard fireplace, a wall-mounted tv, brown floor and vaulted.
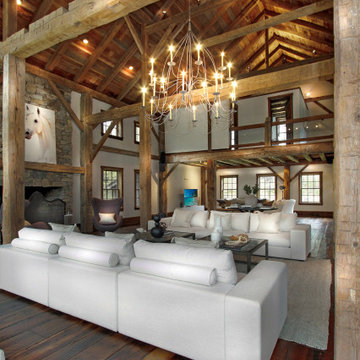
This magnificent barn home staged by BA Staging & Interiors features over 10,000 square feet of living space, 6 bedrooms, 6 bathrooms and is situated on 17.5 beautiful acres. Contemporary furniture with a rustic flare was used to create a luxurious and updated feeling while showcasing the antique barn architecture.
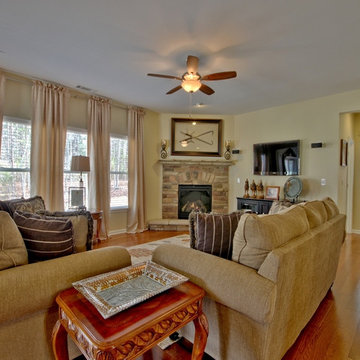
Inspiration for a large traditional open concept family room in New York with beige walls, medium hardwood floors, a standard fireplace, a wall-mounted tv and brown floor.
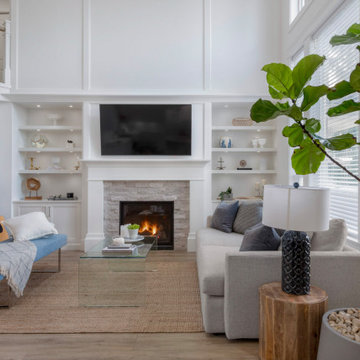
Open Concept family room
Photo of a mid-sized transitional open concept family room in Vancouver with a music area, white walls, vinyl floors, a standard fireplace, a wall-mounted tv and grey floor.
Photo of a mid-sized transitional open concept family room in Vancouver with a music area, white walls, vinyl floors, a standard fireplace, a wall-mounted tv and grey floor.

Inspiration for a large transitional open concept family room in Chicago with medium hardwood floors, a ribbon fireplace, a wall-mounted tv, grey floor, vaulted and brown walls.
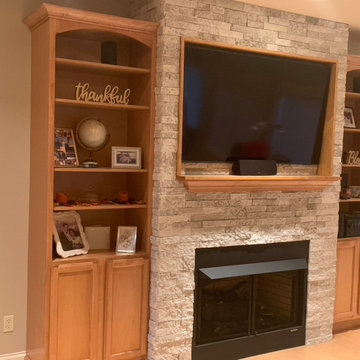
New ventless fireplace (Buck Stove) with Airstone in Birch Bluff and KraftMade cabinets.
Inspiration for a mid-sized contemporary family room in Other with beige walls, light hardwood floors, a standard fireplace and a built-in media wall.
Inspiration for a mid-sized contemporary family room in Other with beige walls, light hardwood floors, a standard fireplace and a built-in media wall.

This homeowner of a Mid-Century house wanted to update the Fireplace finishes and add seating, while keeping the character of the house intact. We removed the faux slate floor tile and the traditional marble/wood mantels. I added recessed cans and a Designer light fixture that enhanced our modern aesthetic. Dimensional stone tile on the fireplace added texture to our subtle color scheme. Large drywall spaces provided background for any type of artwork or tv in this airy, open space. By cantilevering the stone slab we created extra seating while enhancing the horizontal nature of Mid-Centuries. A classic “Less Is More” design aesthetic.
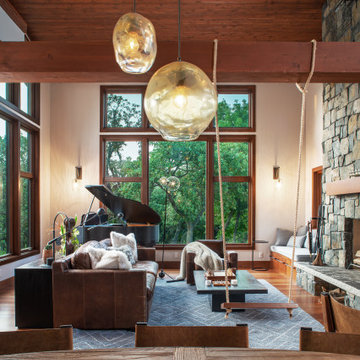
Family room with wood burning fireplace, piano, leather couch and a swing. Reading nook in the corner and large windows. The ceiling and floors are wood with exposed wood beams.
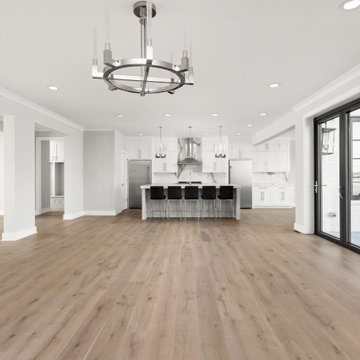
Full white oak engineered hardwood flooring, black tri folding doors, stone backsplash fireplace, methanol fireplace, modern fireplace, open kitchen with restoration hardware lighting. Living room leads to expansive deck.
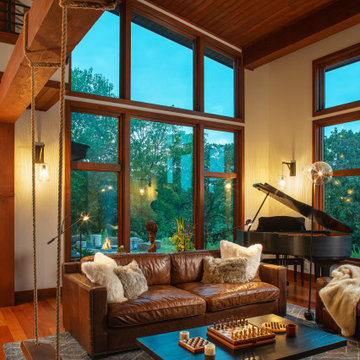
Family room with wood burning fireplace, piano, leather couch and a swing. Reading nook in the corner and large windows. The ceiling and floors are wood with exposed wood beams.
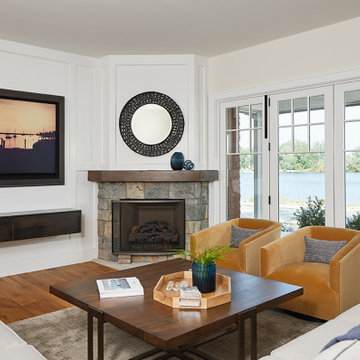
Inspiration for a transitional open concept family room in Grand Rapids with white walls, medium hardwood floors, a corner fireplace, a wall-mounted tv, brown floor and panelled walls.

Inspiration for a large country open concept family room in Kansas City with white walls, terra-cotta floors, a two-sided fireplace, a built-in media wall, multi-coloured floor, exposed beam and decorative wall panelling.
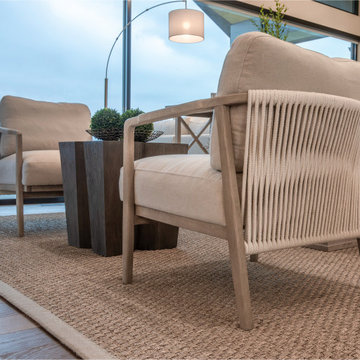
Coastal modern fireplace with cream stacked stone and reclaimed beam mantle in driftwood finish. Cabinetry in white oak with gold hardware and accents. oversized metal windows to maximize lake views. Furnishings by Bernhardt, Essentials for Living and Ballard Designs. Lighting by Crystorama.
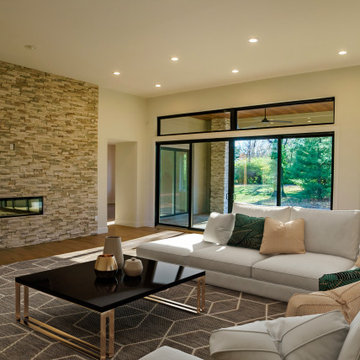
The central, oversized stone fireplace in this modern prairie-style home features a slimline fireplace. The double sliding doors that open onto the covered patio are capped with sleek, thin transom windows that mirror the look of the fireplace.
Stacked Stone Brown Family Room Design Photos
2