All Fireplace Surrounds Brown Family Room Design Photos
Refine by:
Budget
Sort by:Popular Today
161 - 180 of 20,579 photos
Item 1 of 3
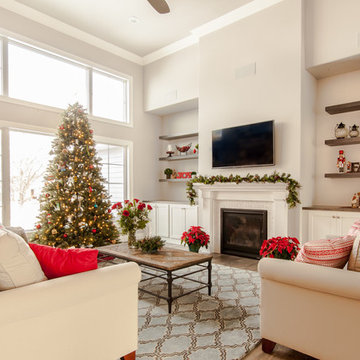
Large transitional open concept family room in Milwaukee with beige walls, laminate floors, a standard fireplace, a tile fireplace surround and a wall-mounted tv.
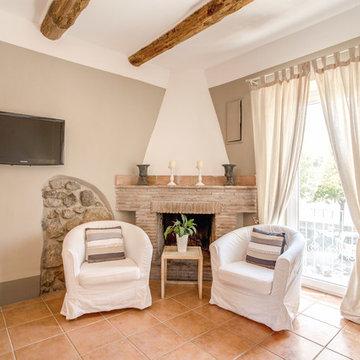
Guendalina Gallo - Simon Clementi
This is an example of a small country family room in Rome with beige walls, ceramic floors, a corner fireplace, a brick fireplace surround and a wall-mounted tv.
This is an example of a small country family room in Rome with beige walls, ceramic floors, a corner fireplace, a brick fireplace surround and a wall-mounted tv.
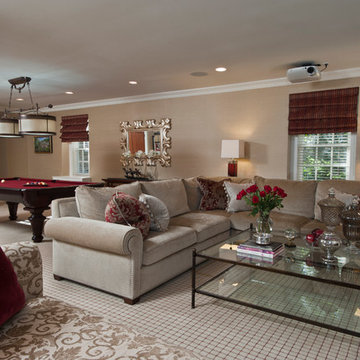
This is an example of a large transitional open concept family room in New York with a game room, beige walls, carpet, a standard fireplace and a plaster fireplace surround.

Old World European, Country Cottage. Three separate cottages make up this secluded village over looking a private lake in an old German, English, and French stone villa style. Hand scraped arched trusses, wide width random walnut plank flooring, distressed dark stained raised panel cabinetry, and hand carved moldings make these traditional buildings look like they have been here for 100s of years. Newly built of old materials, and old traditional building methods, including arched planked doors, leathered stone counter tops, stone entry, wrought iron straps, and metal beam straps. The Lake House is the first, a Tudor style cottage with a slate roof, 2 bedrooms, view filled living room open to the dining area, all overlooking the lake. European fantasy cottage with hand hewn beams, exposed curved trusses and scraped walnut floors, carved moldings, steel straps, wrought iron lighting and real stone arched fireplace. Dining area next to kitchen in the English Country Cottage. Handscraped walnut random width floors, curved exposed trusses. Wrought iron hardware. The Carriage Home fills in when the kids come home to visit, and holds the garage for the whole idyllic village. This cottage features 2 bedrooms with on suite baths, a large open kitchen, and an warm, comfortable and inviting great room. All overlooking the lake. The third structure is the Wheel House, running a real wonderful old water wheel, and features a private suite upstairs, and a work space downstairs. All homes are slightly different in materials and color, including a few with old terra cotta roofing. Project Location: Ojai, California. Project designed by Maraya Interior Design. From their beautiful resort town of Ojai, they serve clients in Montecito, Hope Ranch, Malibu and Calabasas, across the tri-county area of Santa Barbara, Ventura and Los Angeles, south to Hidden Hills.
Christopher Painter, contractor
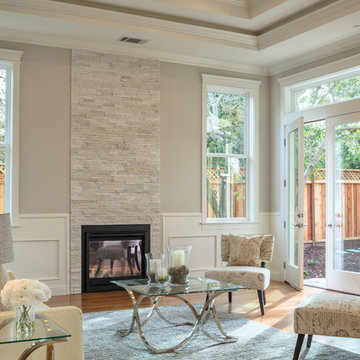
Robin McCarthy Architect and Michael Hospelt Photography
Inspiration for a mid-sized transitional open concept family room in San Francisco with grey walls, medium hardwood floors, a standard fireplace, a stone fireplace surround and no tv.
Inspiration for a mid-sized transitional open concept family room in San Francisco with grey walls, medium hardwood floors, a standard fireplace, a stone fireplace surround and no tv.
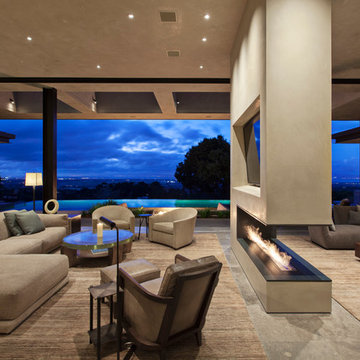
Interior Designer Jacques Saint Dizier
Landscape Architect Dustin Moore of Strata
while with Suzman Cole Design Associates
Frank Paul Perez, Red Lily Studios
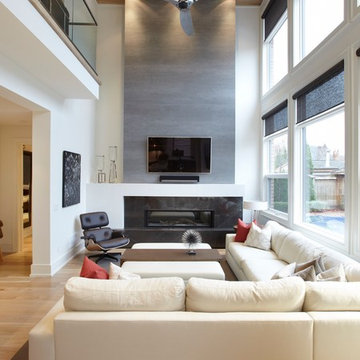
Modern family room.
This is an example of a mid-sized modern open concept family room in Toronto with white walls, light hardwood floors, a ribbon fireplace, a tile fireplace surround and a wall-mounted tv.
This is an example of a mid-sized modern open concept family room in Toronto with white walls, light hardwood floors, a ribbon fireplace, a tile fireplace surround and a wall-mounted tv.
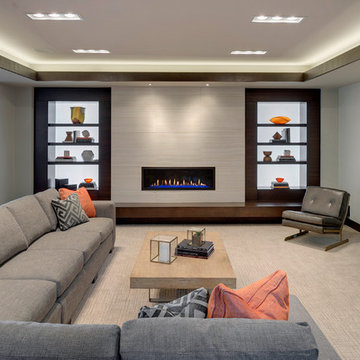
Spacecrafting Photography
Design ideas for a large contemporary open concept family room in Minneapolis with grey walls, carpet, a ribbon fireplace, a stone fireplace surround and a wall-mounted tv.
Design ideas for a large contemporary open concept family room in Minneapolis with grey walls, carpet, a ribbon fireplace, a stone fireplace surround and a wall-mounted tv.
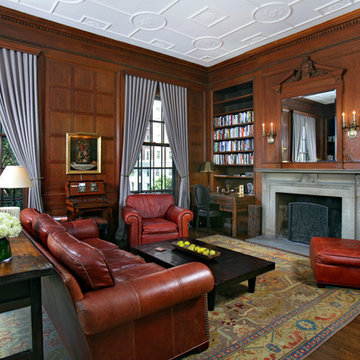
Kimberly Hallen - Boston Virtual Imaging
Photo of a large traditional family room in Boston with dark hardwood floors, a standard fireplace, a stone fireplace surround and a library.
Photo of a large traditional family room in Boston with dark hardwood floors, a standard fireplace, a stone fireplace surround and a library.
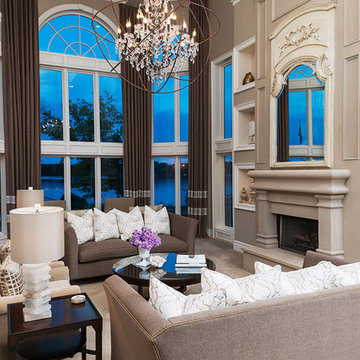
Refinished fireplace with additional sitting area in window overlooking lake. Linen drapery with oversized chandelier and a contrasting color palette of neutral and dark fabrics to add a dramatic touch to the space.
Photography Carlson Productions, LLC
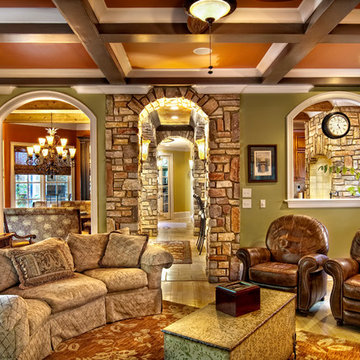
Great Room. The Sater Design Collection's luxury, Mediterranean home plan "Wulfert Point" #2 (Plan #6688). saterdesign.com
Design ideas for a large mediterranean open concept family room in Miami with green walls, light hardwood floors, a standard fireplace, a stone fireplace surround and a wall-mounted tv.
Design ideas for a large mediterranean open concept family room in Miami with green walls, light hardwood floors, a standard fireplace, a stone fireplace surround and a wall-mounted tv.
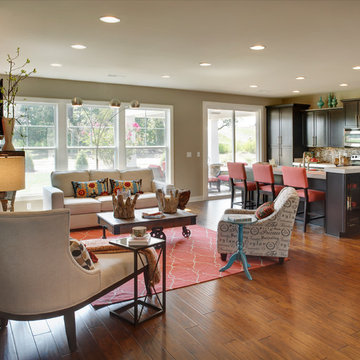
Jagoe Homes, Inc.
Project: Creekside at Deer Valley, Mulberry Craftsman Model Home.
Location: Owensboro, Kentucky. Elevation: Craftsman-C1, Site Number: CSDV 81.
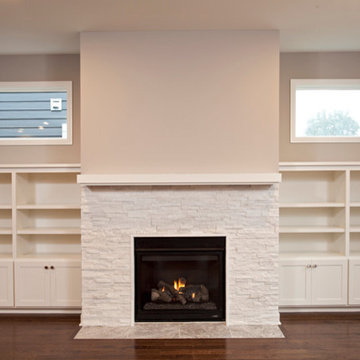
Mid-sized contemporary open concept family room in Minneapolis with grey walls, dark hardwood floors, a standard fireplace, a stone fireplace surround and no tv.
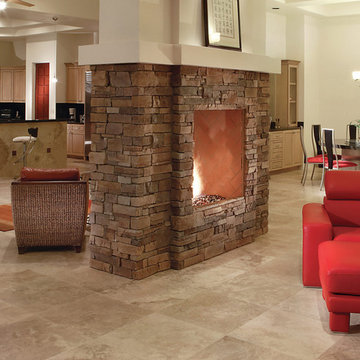
Red accents carried through the space reflect the asian influence carried through from the courtyard entryway. A stacked stone two-way fireplace is the focal point of this open concept kitchen/dining/family area.
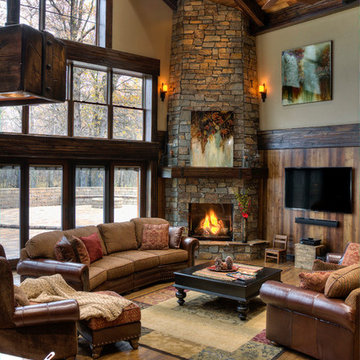
Inspiration for a country family room in Minneapolis with beige walls, medium hardwood floors, a corner fireplace, a stone fireplace surround and a freestanding tv.
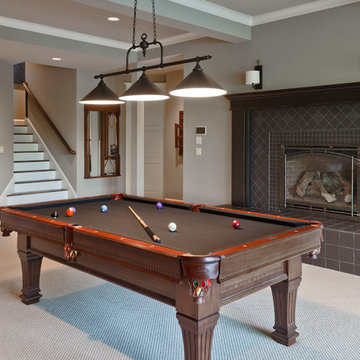
Design ideas for a traditional family room in Seattle with grey walls, carpet, a standard fireplace, a tile fireplace surround and beige floor.
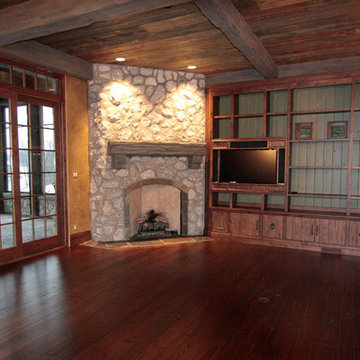
Family room with beautiful reclaimed heart pine flooring and custom built knotty alder cabinetry and trim. Reclaimed barn beams and reclaimed barn lumber panel the ceiling. Additional photos of this project appear on our website.
Architectural drawings by Leedy/Cripe Architects; general contracting by Martin Bros. Contracting, Inc.; home design by Design Group; exterior photos by Dave Hubler Photography.
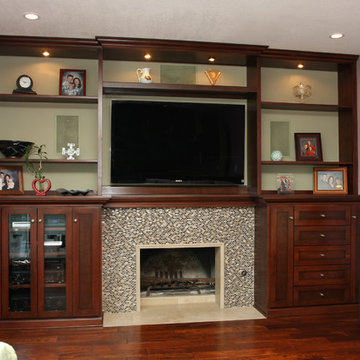
Beautiful custom shaker fireplace wall with open shelving above and plenty of storage for today's media needs. This great remodeled fireplace wall is shown in a warm walnut finish with an incredibly fun mosaic tile surround.
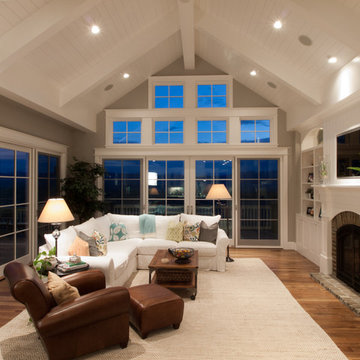
A vaulted ceiling allows the family room to be filled with many windows that take advantage of the surrounding views. Large French sliding doors also allow this room to open up to the expansive covered deck.
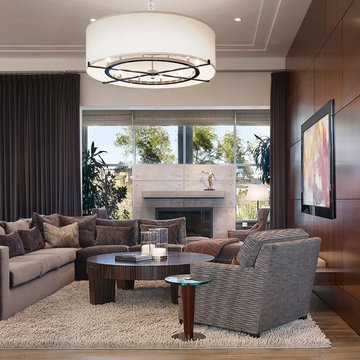
Warm and inviting contemporary great room in The Ridges. The large wall panels of walnut accent the automated art that covers the TV when not in use. The floors are beautiful French Oak that have been faux finished and waxed for a very natural look. There are two stunning round custom stainless pendants with custom linen shades. The round cocktail table has a beautiful book matched top in Macassar ebony. A large cable wool shag rug makes a great room divider in this very grand room. The backdrop is a concrete fireplace with two leather reading chairs and ottoman. Timeless sophistication!
All Fireplace Surrounds Brown Family Room Design Photos
9