All TVs Brown Family Room Design Photos
Refine by:
Budget
Sort by:Popular Today
1 - 20 of 22,046 photos
Item 1 of 3

This is an example of a mid-sized contemporary family room in Melbourne with beige walls, light hardwood floors, a standard fireplace, a stone fireplace surround, a wall-mounted tv, beige floor and exposed beam.

Photo of a large beach style open concept family room in Geelong with white walls, light hardwood floors, a standard fireplace, a wood fireplace surround, a wall-mounted tv and brown floor.

Design ideas for a large contemporary family room in Other with white walls, plywood floors, a standard fireplace, a plaster fireplace surround, a wall-mounted tv and brown floor.
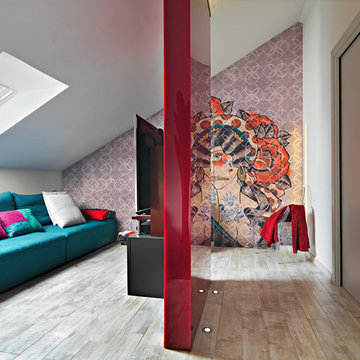
ph by © adriano pecchio
Progetto Davide Varetto architetto
Photo of a small contemporary open concept family room in Turin with porcelain floors, a wall-mounted tv, no fireplace, beige floor and multi-coloured walls.
Photo of a small contemporary open concept family room in Turin with porcelain floors, a wall-mounted tv, no fireplace, beige floor and multi-coloured walls.
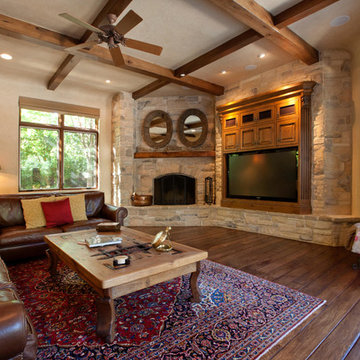
The family room is our relaxing room with a fire place in the corner, a 72" High Def TV surrounded by natural stone. The floors are Hickory wood 3/4" thick with hydronic heating under the wood floors. This room has an abundance of natural light.
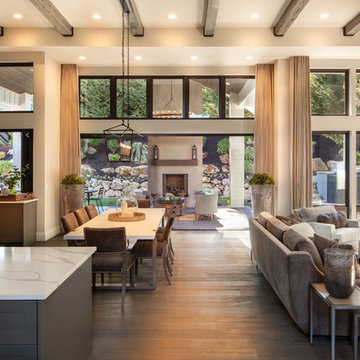
he open plan of the great room, dining and kitchen, leads to a completely covered outdoor living area for year-round entertaining in the Pacific Northwest. By combining tried and true farmhouse style with sophisticated, creamy colors and textures inspired by the home's surroundings, the result is a welcoming, cohesive and intriguing living experience.
For more photos of this project visit our website: https://wendyobrienid.com.
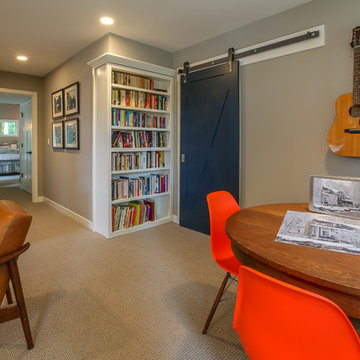
Photo of a mid-sized country loft-style family room in Grand Rapids with grey walls, carpet and a freestanding tv.
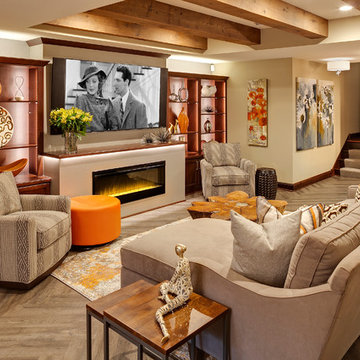
Design ideas for a mid-sized transitional open concept family room in Minneapolis with white walls, medium hardwood floors, a ribbon fireplace, a plaster fireplace surround, a wall-mounted tv and brown floor.
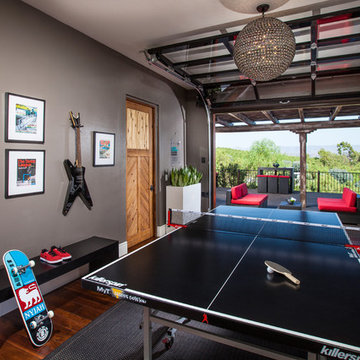
We converted the original Dining Room into a Game Room
Photograph byChet Frohlick
Inspiration for a large contemporary enclosed family room in Orange County with a game room, beige walls, medium hardwood floors, no fireplace and a wall-mounted tv.
Inspiration for a large contemporary enclosed family room in Orange County with a game room, beige walls, medium hardwood floors, no fireplace and a wall-mounted tv.

Large contemporary open concept family room in Detroit with beige walls, light hardwood floors, a standard fireplace, a tile fireplace surround, a built-in media wall, brown floor and coffered.

We took advantage of the double volume ceiling height in the living room and added millwork to the stone fireplace, a reclaimed wood beam and a gorgeous, chandelier. The sliding doors lead out to the sundeck and the lake beyond. TV's mounted above fireplaces tend to be a little high for comfortable viewing from the sofa, so this tv is mounted on a pull down bracket for use when the fireplace is not turned on. Floating white oak shelves replaced upper cabinets above the bar area.

Country farmhouse with joined family room and kitchen.
Mid-sized country open concept family room in Seattle with white walls, medium hardwood floors, no fireplace, a wall-mounted tv, brown floor and planked wall panelling.
Mid-sized country open concept family room in Seattle with white walls, medium hardwood floors, no fireplace, a wall-mounted tv, brown floor and planked wall panelling.
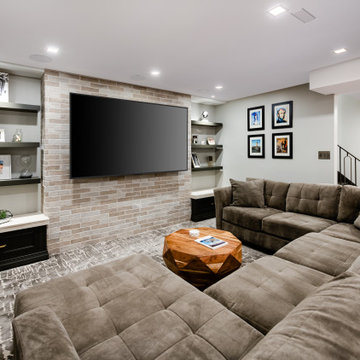
Photo of a mid-sized industrial enclosed family room in DC Metro with grey walls, carpet, no fireplace, a wall-mounted tv and grey floor.
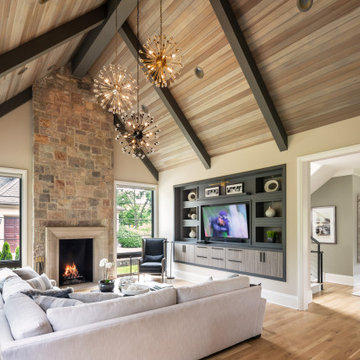
Hinsdale, IL Residence by Charles Vincent George Architects
Photographs by Emilia Czader
Example of an open concept transitional style great room with 2-story fireplace exposed beam ceiling medium tone wood floor media wall white trim, and vaulted ceiling.
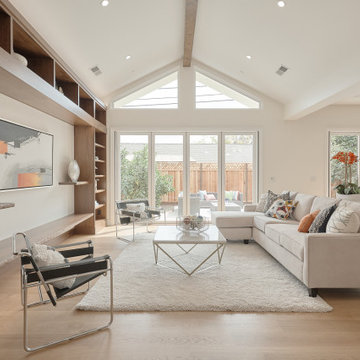
Large transitional open concept family room in San Francisco with beige walls, light hardwood floors, a wall-mounted tv and brown floor.
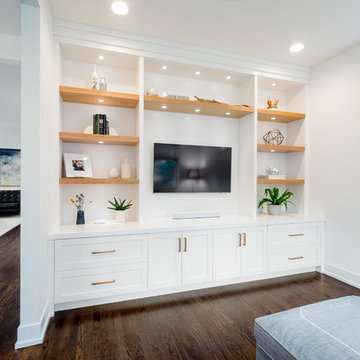
This custom built-in entertainment center features white shaker cabinetry accented by white oak shelves with integrated lighting and brass hardware. The electronics are contained in the lower door cabinets with select items like the wifi router out on the countertop on the left side and a Sonos sound bar in the center under the TV. The TV is mounted on the back panel and wires are in a chase down to the lower cabinet. The side fillers go down to the floor to give the wall baseboards a clean surface to end against.
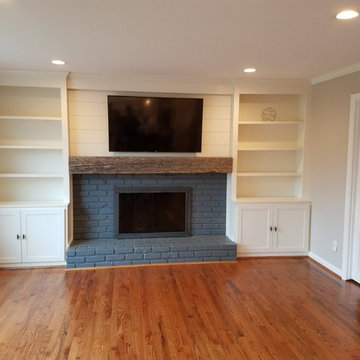
Inspiration for a large transitional enclosed family room in Cincinnati with grey walls, medium hardwood floors, a standard fireplace, a brick fireplace surround, a wall-mounted tv and brown floor.
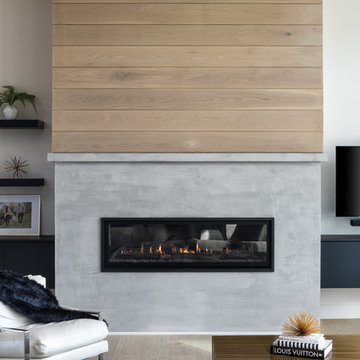
Landmark Photography
Large modern open concept family room in Minneapolis with white walls, vinyl floors, a standard fireplace, a wall-mounted tv and beige floor.
Large modern open concept family room in Minneapolis with white walls, vinyl floors, a standard fireplace, a wall-mounted tv and beige floor.
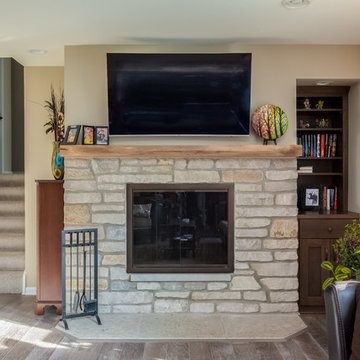
James Meyer Photography
Design ideas for a mid-sized transitional open concept family room in Milwaukee with beige walls, medium hardwood floors, a standard fireplace, a stone fireplace surround, a wall-mounted tv and brown floor.
Design ideas for a mid-sized transitional open concept family room in Milwaukee with beige walls, medium hardwood floors, a standard fireplace, a stone fireplace surround, a wall-mounted tv and brown floor.
All TVs Brown Family Room Design Photos
1
