Brown Family Room Design Photos
Refine by:
Budget
Sort by:Popular Today
21 - 38 of 38 photos
Item 1 of 3
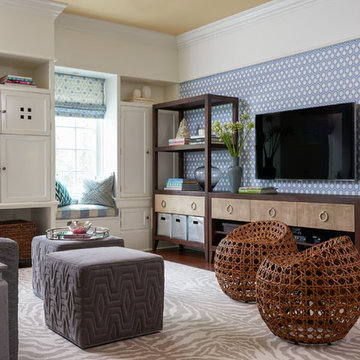
John Gruen
This is an example of a large transitional enclosed family room in New York with medium hardwood floors, a wall-mounted tv and multi-coloured walls.
This is an example of a large transitional enclosed family room in New York with medium hardwood floors, a wall-mounted tv and multi-coloured walls.
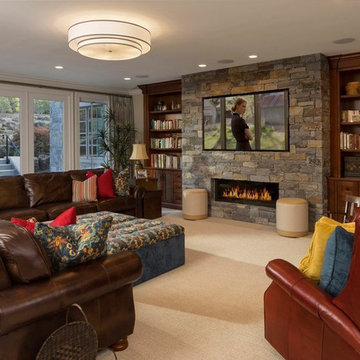
Joshua Caldwell
Large traditional family room in Salt Lake City with a ribbon fireplace, a stone fireplace surround, white walls, carpet and a wall-mounted tv.
Large traditional family room in Salt Lake City with a ribbon fireplace, a stone fireplace surround, white walls, carpet and a wall-mounted tv.
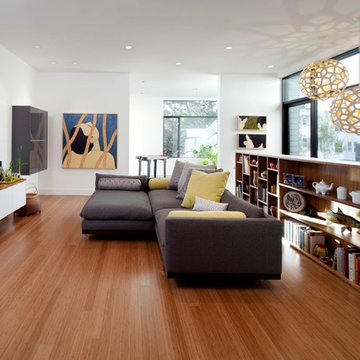
2012 AIA San Francisco Living Home Tours | Architecture and Interiors by Three Legged Pig Design | Photo by Gtodd
Design ideas for a large eclectic enclosed family room in San Francisco with white walls, medium hardwood floors and a freestanding tv.
Design ideas for a large eclectic enclosed family room in San Francisco with white walls, medium hardwood floors and a freestanding tv.
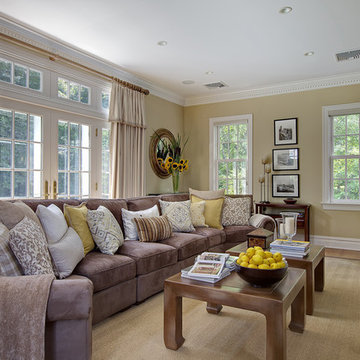
Spacious, comfortable family room. Interior decoration by Barbara Feinstein, B Fein Interiors. Custom-bordered sisal rug. Swaim cocktail tables. Custom sofas, B Fein Interiors Private Label.
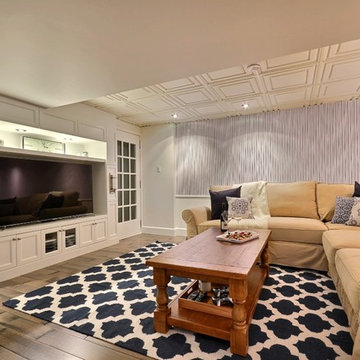
France Larose Photos
Inspiration for a transitional family room in Montreal with no fireplace, blue walls, dark hardwood floors and grey floor.
Inspiration for a transitional family room in Montreal with no fireplace, blue walls, dark hardwood floors and grey floor.
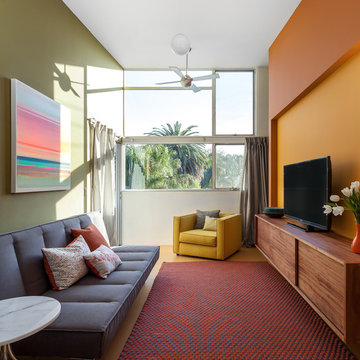
Kat Alves
Design: Serrao Architecture + Design
Design ideas for a mid-sized contemporary enclosed family room in Sacramento with multi-coloured walls and a freestanding tv.
Design ideas for a mid-sized contemporary enclosed family room in Sacramento with multi-coloured walls and a freestanding tv.
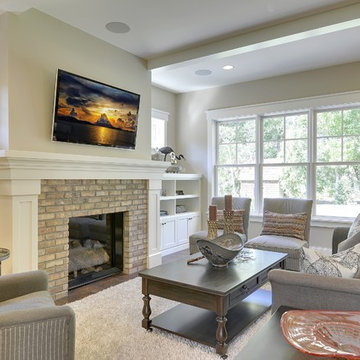
Professionally Staged by Ambience at Home
http://ambiance-athome.com/
Professionally Photographed by SpaceCrafting
http://spacecrafting.com
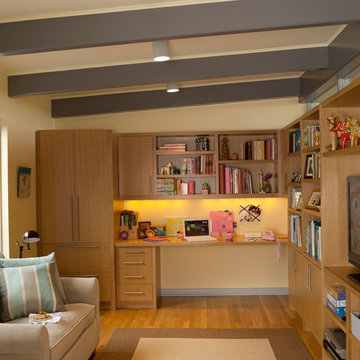
Architect: Carol Sundstrom, AIA
Accessibility Consultant: Karen Braitmayer, FAIA
Interior Designer: Lucy Johnson Interiors
Contractor: Phoenix Construction
Cabinetry: Contour Woodworks
Custom Sink: Kollmar Sheet Metal
Photography: © Kathryn Barnard
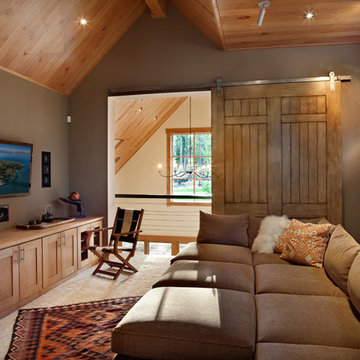
Walnut flooring, alder trim and a beautiful fireplace in the master bedroom are just a few of the features that enhance this 3 bedroom, 3.5 bath home situated on the Dick Bailey Putting Course at Martis Camp. This award winning home boasts top-of-the-line automation and control with Savant Home Automation & AV; plus, Lutron Homeworks lighting control.
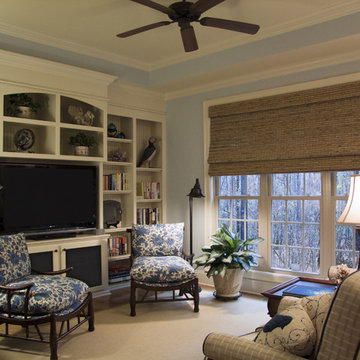
Design ideas for a beach style family room in Charlotte with a built-in media wall and blue walls.
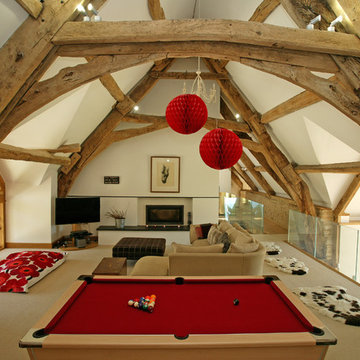
Emma Farquhar Photography
This is an example of a large country loft-style family room in Dorset with white walls, carpet, a standard fireplace, a corner tv and beige floor.
This is an example of a large country loft-style family room in Dorset with white walls, carpet, a standard fireplace, a corner tv and beige floor.
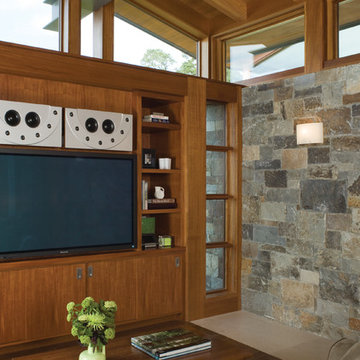
Midcentury family room in San Francisco with medium hardwood floors and a built-in media wall.
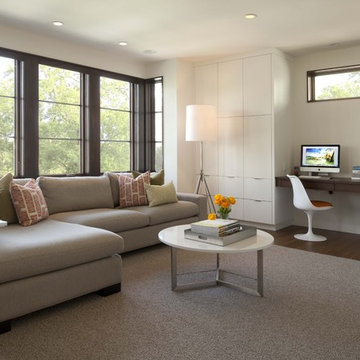
Photo of a contemporary family room in Minneapolis with beige walls and medium hardwood floors.
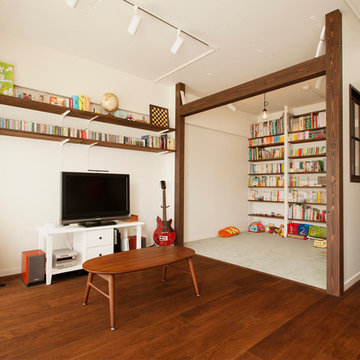
スタイル工房_stylekoubou
Inspiration for a mid-sized asian open concept family room in Tokyo Suburbs with dark hardwood floors and a freestanding tv.
Inspiration for a mid-sized asian open concept family room in Tokyo Suburbs with dark hardwood floors and a freestanding tv.
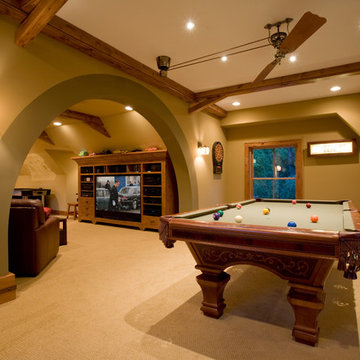
Photo by Shelley Paulson
This is an example of a country family room in Minneapolis.
This is an example of a country family room in Minneapolis.
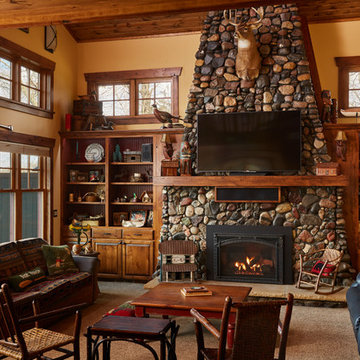
Great Room Fireplace. Remodel.
Photography by Alyssa Lee
Design ideas for a mid-sized country open concept family room in Minneapolis with beige walls, carpet, a standard fireplace, a stone fireplace surround, beige floor and a wall-mounted tv.
Design ideas for a mid-sized country open concept family room in Minneapolis with beige walls, carpet, a standard fireplace, a stone fireplace surround, beige floor and a wall-mounted tv.
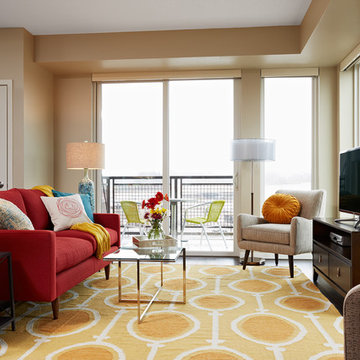
This residence serves as temporary housing for outpatient therapy. The floor plan of this apartment-style space is vamped up with LiLu’s exquisite design. The color palette, fabric, and furniture selections are all youthful, yet sophisticated appeal is offered at every turn. The resulting design is expertly tailored to support continued and lasting healing for years to come.
---
Project designed by Minneapolis interior design studio LiLu Interiors. They serve the Minneapolis-St. Paul area including Wayzata, Edina, and Rochester, and they travel to the far-flung destinations that their upscale clientele own second homes in.
---
For more about LiLu Interiors, click here: https://www.liluinteriors.com/
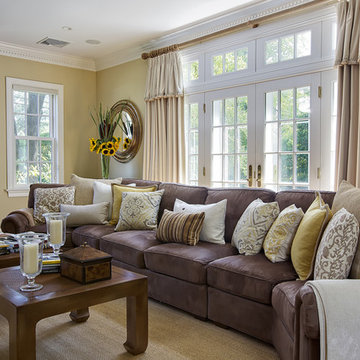
Spacious, comfortable family room. Interior decoration by Barbara Feinstein, B Fein Interiors. Custom-bordered sisal rug. Swaim cocktail tables. Custom sofas, B Fein Interiors Private Label.
Brown Family Room Design Photos
2