Brown Family Room Design Photos with a Hanging Fireplace
Refine by:
Budget
Sort by:Popular Today
21 - 40 of 192 photos
Item 1 of 3
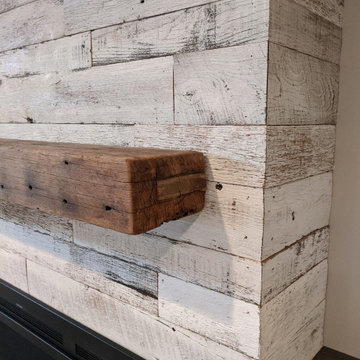
Loving the look of this fireplace finished in our Reclaimed Distillery Wood Wall Planks and reclaimed mantel beam.
Design ideas for a country open concept family room in Other with white walls, a hanging fireplace and a wood fireplace surround.
Design ideas for a country open concept family room in Other with white walls, a hanging fireplace and a wood fireplace surround.
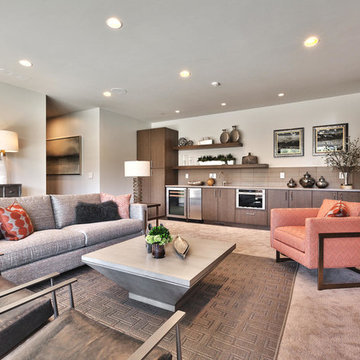
Large contemporary open concept family room in Salt Lake City with a home bar, grey walls, carpet, a hanging fireplace, no tv, grey floor and a stone fireplace surround.
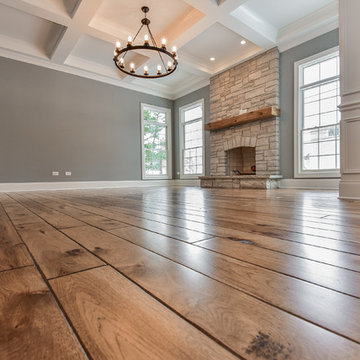
Wide plank 6" Hand shaped hickory hardwood flooring, stained Min-wax "Special Walnut"
Fireplace stone "Fon Du Lac: Country Squire"
Mantel 6" x 8" Reclaimed barn beam
11' raised ceiling with our "Coffered Beam" option
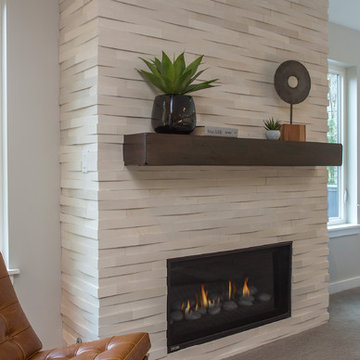
Alex Strazzanti
This is an example of a large modern open concept family room in Seattle with a game room, grey walls, carpet, a hanging fireplace, a stone fireplace surround and no tv.
This is an example of a large modern open concept family room in Seattle with a game room, grey walls, carpet, a hanging fireplace, a stone fireplace surround and no tv.
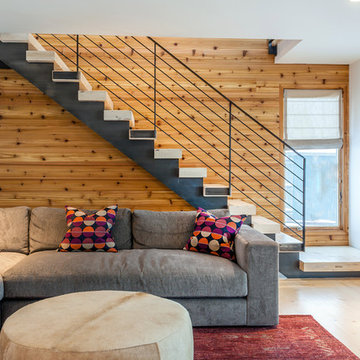
Eastern White Pine wide plank floors and stair treads custom made in the USA by Hull Forest Products, www.hullforest.com, 1-800-928-9602.
Photo by Michael Bowman.
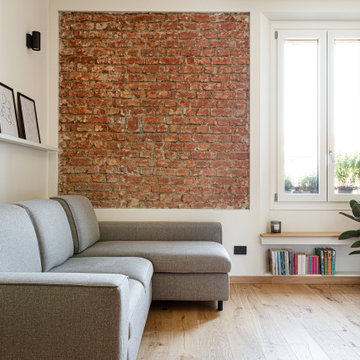
L'elemento predominante è la parete in mattoni pieni riportati alla luce, incorniciati vicino alla finestra, sotto la quale è stata ricavata una comoda seduta che si affaccia sulla città.
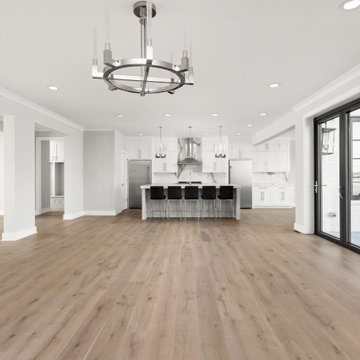
Full white oak engineered hardwood flooring, black tri folding doors, stone backsplash fireplace, methanol fireplace, modern fireplace, open kitchen with restoration hardware lighting. Living room leads to expansive deck.
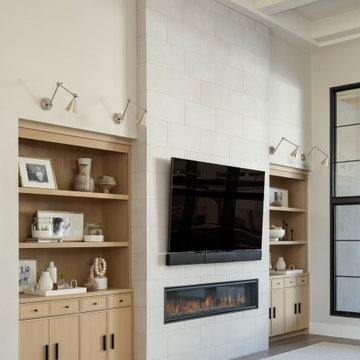
Dreaming of a farmhouse life in the middle of the city, this custom new build on private acreage was interior designed from the blueprint stages with intentional details, durability, high-fashion style and chic liveable luxe materials that support this busy family's active and minimalistic lifestyle. | Photography Joshua Caldwell
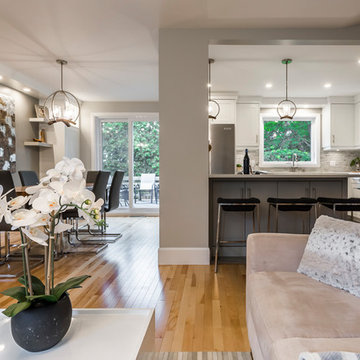
Designed by : TOC design – Tania Scardellato
Photographer: Guillaume Gorini - Studio Point de Vue
Cabinet Maker : D. C. Fabrication - Dino Cobetto
Counters: Stone Co.
Transitional Design with Rustic charm appeal. Clean lines, loads of storage, & a Touch Of Class.
Jennifer and Chris wanted to open up their living, dining and kitchen space, making it more accessible to their entertaining needs. This small Pointe-Claire home required a much needed renovation.
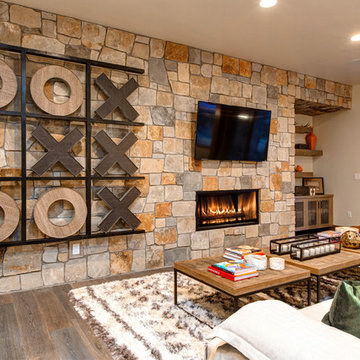
This is an example of a country family room in Salt Lake City with a game room, a hanging fireplace, a stone fireplace surround and a wall-mounted tv.
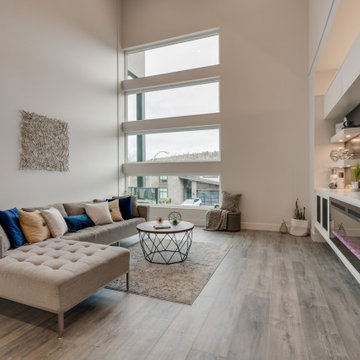
This great room should really be called the 'grand room'. Spanning over 320 sq ft and with 19 ft ceilings, this room is bathed with sunlight from four huge horizontal windows. Built-ins feature a 100" Napoleon fireplace and floating shelves complete with LED lighting. Built-ins painted Distant Gray (2125-10) and the back pannels are Black Panther (OC-68), both are Benjamin Moore colors. Rough-ins for TV and media. Walls painted in Benjamin Moore American White (2112-70). Flooring supplied by Torlys (Colossia Pelzer Oak).
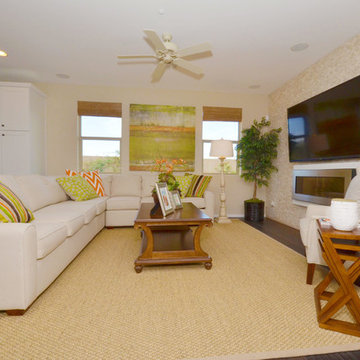
Shea Homes Arizona
Inspiration for an expansive modern open concept family room in Phoenix with beige walls, dark hardwood floors, a hanging fireplace and a wall-mounted tv.
Inspiration for an expansive modern open concept family room in Phoenix with beige walls, dark hardwood floors, a hanging fireplace and a wall-mounted tv.
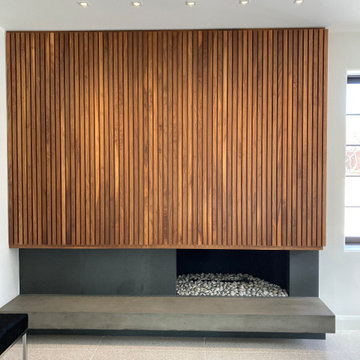
Large automated fireplace with accent lighting serves as the focal point of the room
Design ideas for a large midcentury open concept family room in Denver with white walls, porcelain floors, a hanging fireplace, a wood fireplace surround and beige floor.
Design ideas for a large midcentury open concept family room in Denver with white walls, porcelain floors, a hanging fireplace, a wood fireplace surround and beige floor.
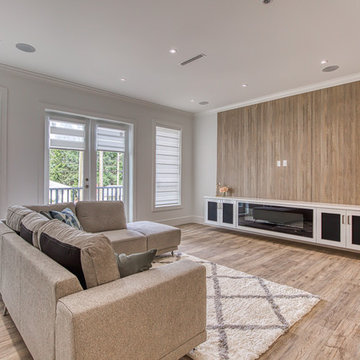
This is an example of a large modern open concept family room in Vancouver with a hanging fireplace and a built-in media wall.
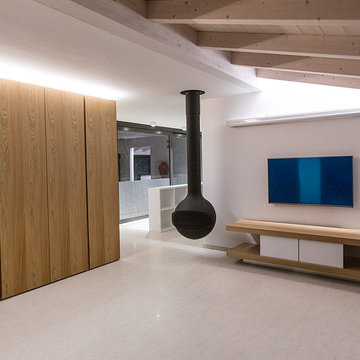
Photo of a mid-sized modern enclosed family room in Other with a library, white walls, marble floors, a hanging fireplace, a metal fireplace surround, a wall-mounted tv and grey floor.
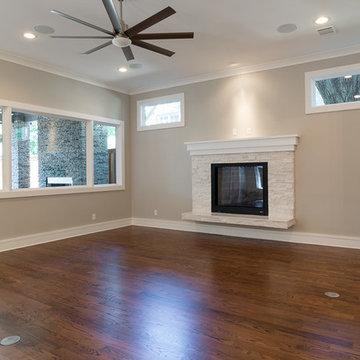
Photo of a mid-sized transitional open concept family room in Dallas with grey walls, medium hardwood floors, a hanging fireplace, a stone fireplace surround, a wall-mounted tv and brown floor.
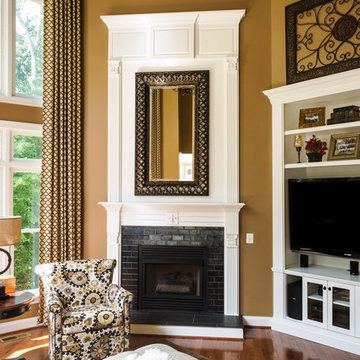
Jonathan Miller
Inspiration for a large transitional open concept family room in DC Metro with brown walls, light hardwood floors, a hanging fireplace, a built-in media wall and a brick fireplace surround.
Inspiration for a large transitional open concept family room in DC Metro with brown walls, light hardwood floors, a hanging fireplace, a built-in media wall and a brick fireplace surround.
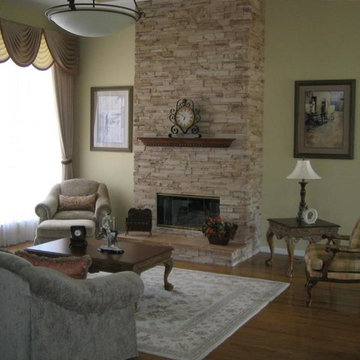
Design ideas for a mid-sized traditional open concept family room in Miami with beige walls, medium hardwood floors, a hanging fireplace, a stone fireplace surround and no tv.
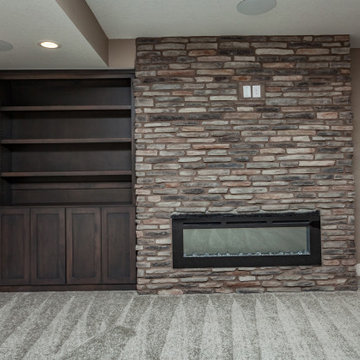
Walk-out family room with entertainment center and full wet bar.
Design ideas for a transitional family room in Other with carpet, a hanging fireplace, a stone fireplace surround and a wall-mounted tv.
Design ideas for a transitional family room in Other with carpet, a hanging fireplace, a stone fireplace surround and a wall-mounted tv.
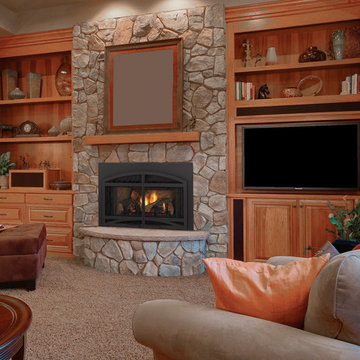
Photo of a mid-sized traditional open concept family room in Little Rock with brown walls, carpet, a hanging fireplace, a stone fireplace surround, a built-in media wall and brown floor.
Brown Family Room Design Photos with a Hanging Fireplace
2