Brown Family Room Design Photos with a Wood Stove
Refine by:
Budget
Sort by:Popular Today
161 - 180 of 573 photos
Item 1 of 3
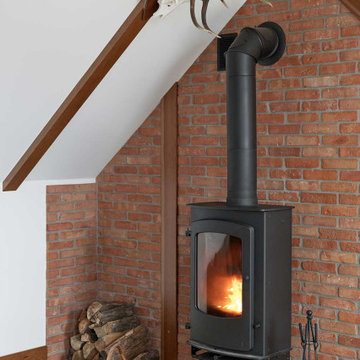
Photo of a mid-sized enclosed family room in Other with a game room, ceramic floors, a wood stove, a brick fireplace surround and beige floor.
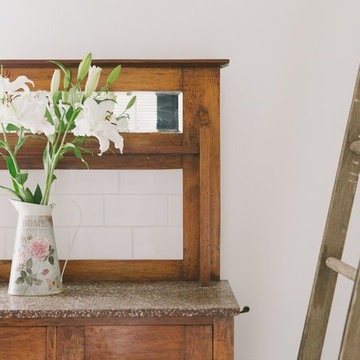
OUR CLIENTS HAD SOME VERY CLEAR INSTRUCTIONS FOR THIS COTTAGE RESTORATION – THE BUDGET WAS STRICT, IT NEEDED TO BE COMPLETELY SELF CONTAINED AND SUITABLE FOR BNB GUESTS AND THEY WANTED IT TO FEEL “MORE OPEN”.
THE STONE FEATURES OF THE ORIGINAL 1800’S BUILDING WERE ABSOLUTELY GORGEOUS. THIS COUPLED WITH THE PROPERTY IT WAS BUILT ON CREATED ALL THE INSPIRATION WE NEEDED TO FULFIL THE BRIEF. IN THE MAIN LIVING AREA WE OPENED UP THE SPACE WITH GABLED CEILINGS CREATING A BEAUTIFUL ENTRANCE AND EXTRA ROOM FOR STORAGE ACCESSIBLE VIA LIBRARY LADDERS . WE ADOPTED A WHITE COLOUR SCHEME FOR THE WALLS AND CEILING TO MAKE SUCH A SMALL SPACE FEEL AS ROOMY AND BRIGHT AS POSSIBLE AND AS A STARK CONTRAST TO THE ORIGINAL STONE AND SLATE FLOORS. WE ALSO ENCLOSED A VERANDAH ON THE BACK OF THE 2 ROOM COTTAGE TO FULFIL THE “SELF CONTAINED” REQUIREMENT MAKING ROOM FOR A SMALL BATHROOM AND KITCHEN.
WHILST WE HAVE ADOPTED A ‘COUNTRY COTTAGE’ FEEL, THE SPACE IS A BLEND OF BOTH VINTAGE AND MODERN DECOR.
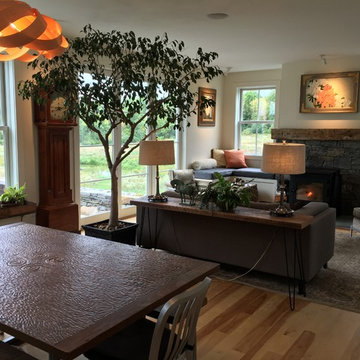
local birch floors, local granite fireplace, reclaimed wood console and mantle, custom carved dining table, custom natural fiber non-toxic furnishings, Rebecca Lindenmeyr
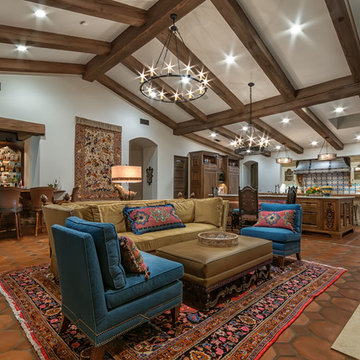
Design ideas for a large mediterranean open concept family room in San Diego with terra-cotta floors, a wood stove, a stone fireplace surround and a built-in media wall.
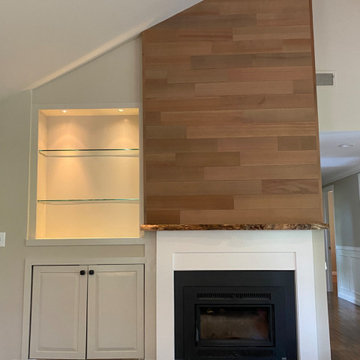
This family room was updated by removing the old knotty pine and replacing it with wallboard around the glass shelving area, with Stikwood over the the fireplace. The custom simple surround and live-edge big leaf maple mantel complete the update. The sloped ceiling was painted the same color as the walls using a soft green both as a nod to nature and the client's down-to-earth nature.
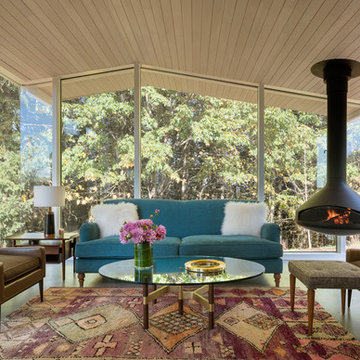
Eric Staudenmaier
Large contemporary enclosed family room in Other with concrete floors, a wood stove, no tv, grey floor and white walls.
Large contemporary enclosed family room in Other with concrete floors, a wood stove, no tv, grey floor and white walls.
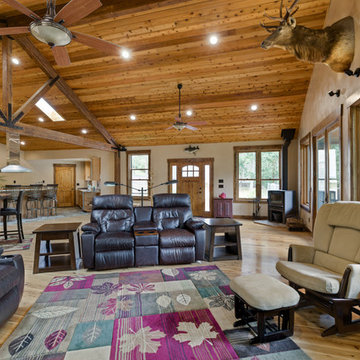
Photo of an expansive arts and crafts open concept family room in Portland with light hardwood floors and a wood stove.
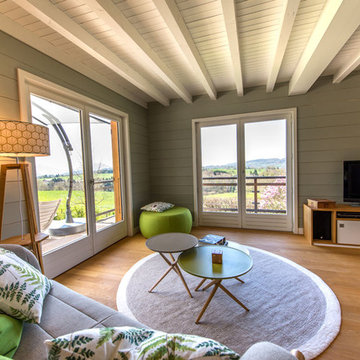
brian béduchaud
Large scandinavian open concept family room in Lyon with grey walls, light hardwood floors, a wood stove and a freestanding tv.
Large scandinavian open concept family room in Lyon with grey walls, light hardwood floors, a wood stove and a freestanding tv.
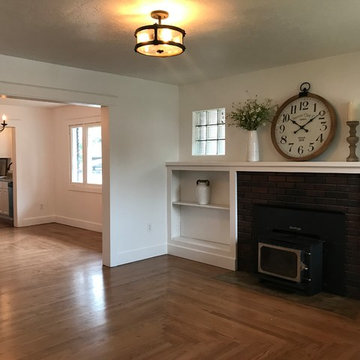
After - Refinished the floor, sheet rocked and textured all the walls and ceiling, new electrical and placement of two light fixtures in the space for appropriate lighting, deep-cleaned original brick and tile, repainted fireplace insert with heat-resistant paint, installed new trim to match to original trim around door frames, all finished with a crisp, clean coat of white paint to bring the home into this decade.
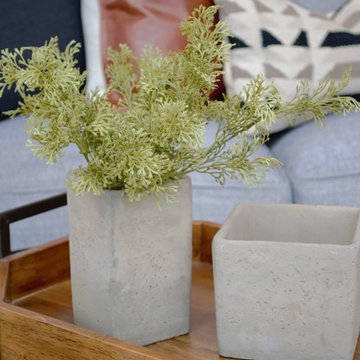
Refreshing Designs
Photo of a mid-sized transitional open concept family room in Other with grey walls, light hardwood floors, a wood stove, a metal fireplace surround and no tv.
Photo of a mid-sized transitional open concept family room in Other with grey walls, light hardwood floors, a wood stove, a metal fireplace surround and no tv.
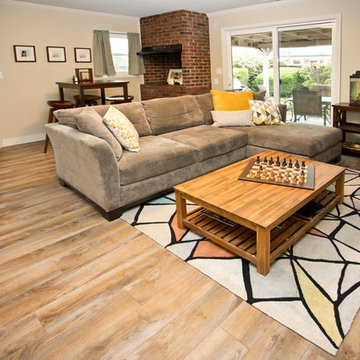
Photo By Cody Wheeler
Photo of a mid-sized midcentury open concept family room in Portland with beige walls, light hardwood floors, a wood stove, a brick fireplace surround, brown floor and a wall-mounted tv.
Photo of a mid-sized midcentury open concept family room in Portland with beige walls, light hardwood floors, a wood stove, a brick fireplace surround, brown floor and a wall-mounted tv.
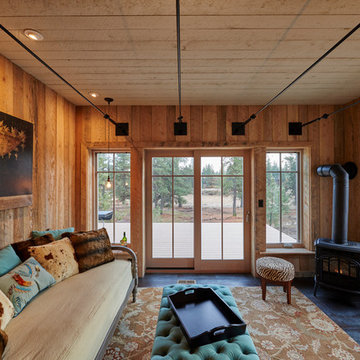
Design ideas for a mid-sized country enclosed family room in Seattle with beige walls, dark hardwood floors, a wood stove, a metal fireplace surround, no tv and black floor.
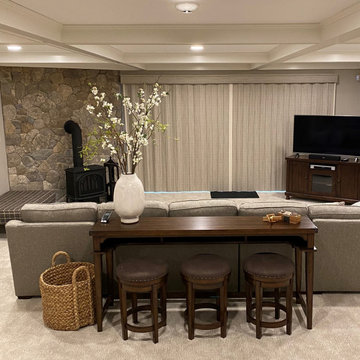
The basement of this lakehouse was renovated with grandchildren in mind. They have the perfect place to relax and play games or watch a movie. The sectional is covered in a preformance fabric by Revolution, giving it extra stain resitence and durability. The vertical blinds have a beautful soft texture that compliments the color scheme perfectly. They stack back less than 12" on each side when open and blocks out the light completely when fully closed. Perfect for movie watching on a rainy day.

Interior design per una villa privata con tavernetta in stile rustico-contemporaneo. Linee semplici e pulite incontrano materiali ed elementi strutturali rustici. I colori neutri e caldi rendono l'ambiente sofisticato e accogliente.
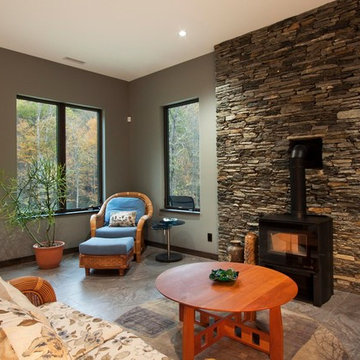
J. Weiland, Professional Photographer.
Paul Jackson, Aerial Photography.
Alice Dodson, Architect.
This Contemporary Mountain Home sits atop 50 plus acres in the Beautiful Mountains of Hot Springs, NC. Eye catching beauty and designs tribute local Architect, Alice Dodson and Team. Sloping roof lines intrigue and maximize natural light. This home rises high above the normal energy efficient standards with Geothermal Heating & Cooling System, Radiant Floor Heating, Kolbe Windows and Foam Insulation. Creative Owners put there heart & souls into the unique features. Exterior textured stone, smooth gray stucco around the glass blocks, smooth artisan siding with mitered corners and attractive landscaping collectively compliment. Cedar Wood Ceilings, Tile Floors, Exquisite Lighting, Modern Linear Fireplace and Sleek Clean Lines throughout please the intellect and senses.
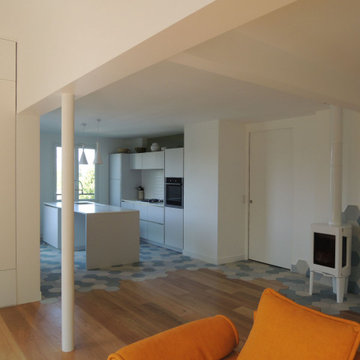
This is an example of a mid-sized modern open concept family room in Paris with white walls, light hardwood floors, a wood stove, no tv and brown floor.
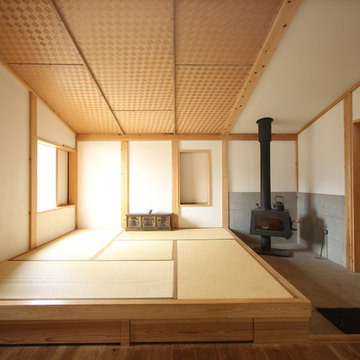
リビングと一体になった4畳半の和室。リビングの高天井とは対照的に、低い勾配天井とすることで、空間にリズムを生み出しつつ、座る動作が中心となる畳の空間に落ち着きをもたらしました。畳に寝そべりながら、土間にある薪ストーブの火を眺めながらのうたた寝は最高です。ー
Family room in Tokyo Suburbs with white walls, medium hardwood floors, a wood stove, a stone fireplace surround, brown floor and wood.
Family room in Tokyo Suburbs with white walls, medium hardwood floors, a wood stove, a stone fireplace surround, brown floor and wood.
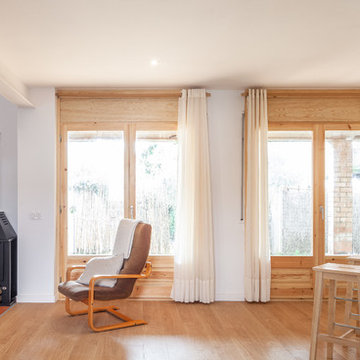
Marc Torra ( fragments.cat)
This is an example of a small contemporary open concept family room in Other with white walls, light hardwood floors, a wood stove and no tv.
This is an example of a small contemporary open concept family room in Other with white walls, light hardwood floors, a wood stove and no tv.
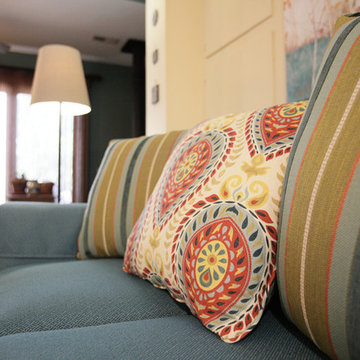
Jaque Waite
This is an example of a mid-sized country open concept family room in Wichita with a wood stove, yellow walls, a stone fireplace surround, a corner tv and brown floor.
This is an example of a mid-sized country open concept family room in Wichita with a wood stove, yellow walls, a stone fireplace surround, a corner tv and brown floor.
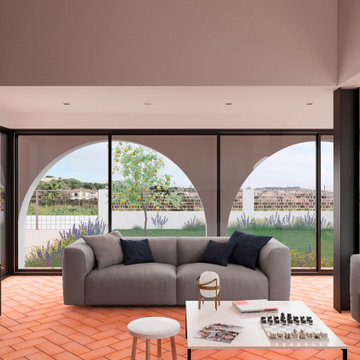
Sala d'estar i cuina.
El doble espai de la sala d'estar transmet sensació d'espai que es reforça amb les obertures dels arcs.
Design ideas for a mid-sized mediterranean open concept family room in Other with white walls, ceramic floors, a wood stove, a metal fireplace surround, a freestanding tv, orange floor and wood.
Design ideas for a mid-sized mediterranean open concept family room in Other with white walls, ceramic floors, a wood stove, a metal fireplace surround, a freestanding tv, orange floor and wood.
Brown Family Room Design Photos with a Wood Stove
9