Brown Family Room Design Photos with Cork Floors
Refine by:
Budget
Sort by:Popular Today
21 - 40 of 71 photos
Item 1 of 3
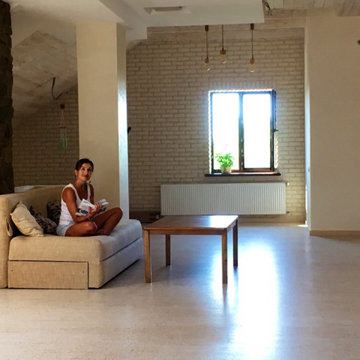
Design ideas for a large country family room in Other with beige walls, cork floors and beige floor.
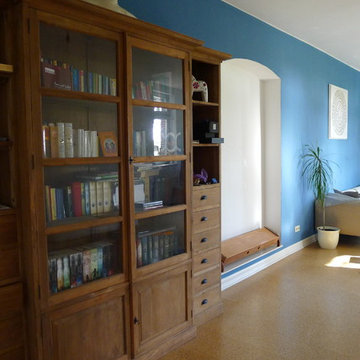
André K.
© Windundwasser
Photo of a large country family room in Other with blue walls and cork floors.
Photo of a large country family room in Other with blue walls and cork floors.
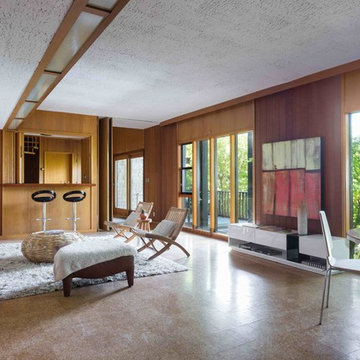
Downstairs family room, complete with cork floors and wood paneling.
Photos by Peter Lyons
This is an example of a large midcentury open concept family room in San Francisco with a home bar, cork floors, a standard fireplace and a concrete fireplace surround.
This is an example of a large midcentury open concept family room in San Francisco with a home bar, cork floors, a standard fireplace and a concrete fireplace surround.
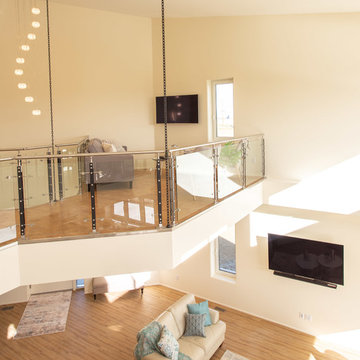
Small upstairs, loft-style family room. A great place to read or catch your favourite program. View from master bedroom inside balcony.
Contemporary loft-style family room in Other with white walls, cork floors, a wall-mounted tv and brown floor.
Contemporary loft-style family room in Other with white walls, cork floors, a wall-mounted tv and brown floor.
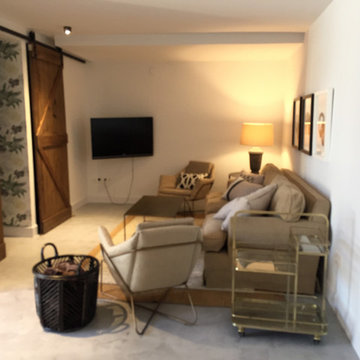
La zona de estar, donde se creó falso techo para ocultar tuberías , el pavimento cementoso y se hizo una zona de estar muy agradable con un sofá que ya tenía la clienta y butacas muy bonitas y mesas auxiliares, cojines lámparas y cuadros.
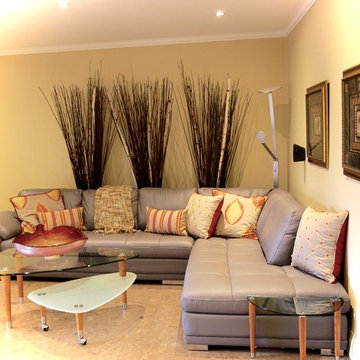
Painting the dark wood panelling is a cost efficient way to breath new life into this family room. Adding LED pot lights makes the space feel bigger.
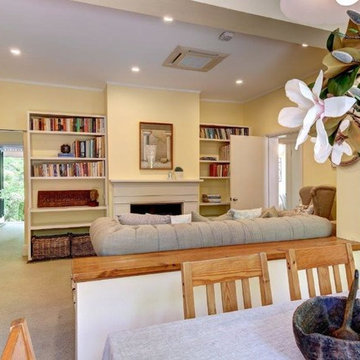
Shane Harris. www.archimagery.com.au
This is an example of a mid-sized country open concept family room in Adelaide with yellow walls, cork floors, a wood stove, a plaster fireplace surround and beige floor.
This is an example of a mid-sized country open concept family room in Adelaide with yellow walls, cork floors, a wood stove, a plaster fireplace surround and beige floor.
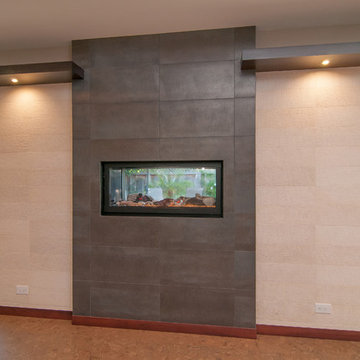
Scott DuBose
Design ideas for a contemporary open concept family room in San Francisco with cork floors, a two-sided fireplace, a tile fireplace surround and a wall-mounted tv.
Design ideas for a contemporary open concept family room in San Francisco with cork floors, a two-sided fireplace, a tile fireplace surround and a wall-mounted tv.
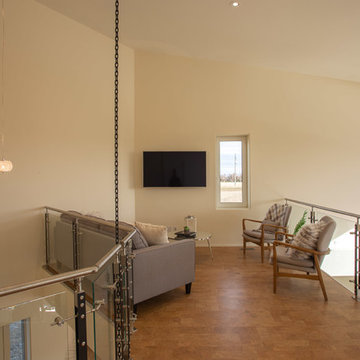
Small upstairs, loft-style family room. A great place to read or catch your favourite program.
This is an example of a contemporary loft-style family room in Other with white walls, cork floors, a wall-mounted tv and brown floor.
This is an example of a contemporary loft-style family room in Other with white walls, cork floors, a wall-mounted tv and brown floor.
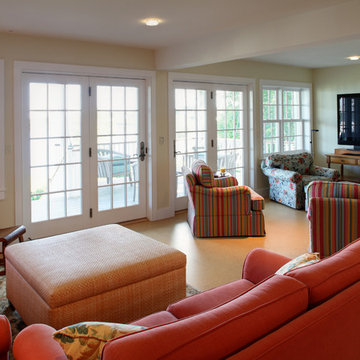
Photo of a large eclectic open concept family room in Portland Maine with a home bar, yellow walls, cork floors, no fireplace and a freestanding tv.
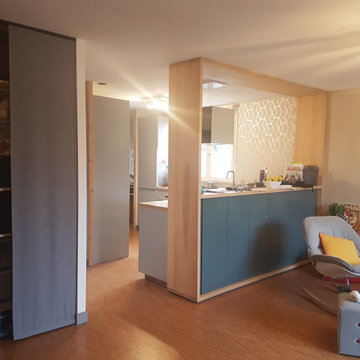
Salon-cuisine-salle à manger livré : grand encadrement bois bar / bibliothèque/ massif huilé, aménagement placard en bois, peinture argile murs du salon, papier peint cuisine, crédence pierre naturelle...
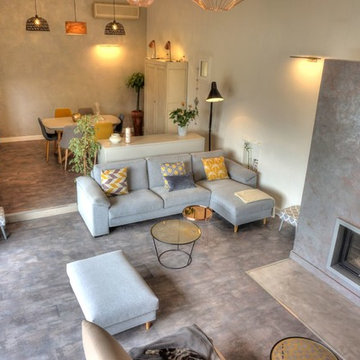
Comme bien souvent c'est Madame qui a initié le changement et dans cette rénovation déjà réhabilitée il aura fallu accorder les envies et goûts entre Monsieur et Madame. Pari gagné avec une rénovation écologique, sans odeur chimique aux peintures et enduits décoratifs naturels
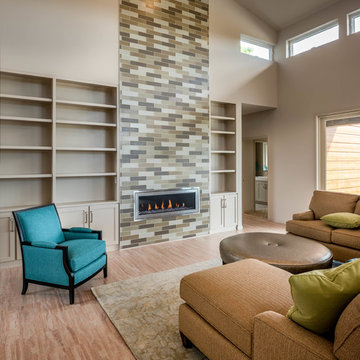
Design ideas for a large modern open concept family room in Other with beige walls, cork floors, a ribbon fireplace, a tile fireplace surround and beige floor.
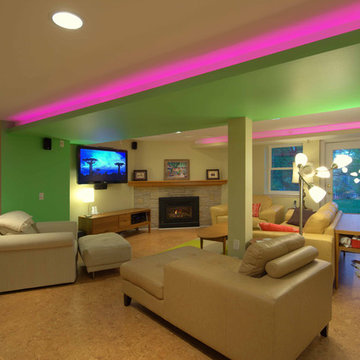
This 1950's ranch had a huge basement footprint that was unused as living space. With the walkout double door and plenty of southern exposure light, it made a perfect guest bedroom, living room, full bathroom, utility and laundry room, and plenty of closet storage, and effectively doubled the square footage of the home. The bathroom is designed with a curbless shower, allowing for wheelchair accessibility, and incorporates mosaic glass and modern tile. The living room incorporates a computer controlled low-energy LED accent lighting system hidden in recessed light coves in the utility chases.
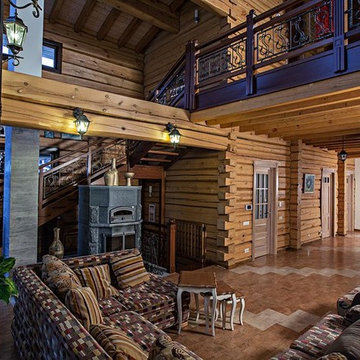
Каминная комната с П-образным диваном в двусветном пространстве
Ксения Розанцева,
Лариса Шатская
This is an example of a large country open concept family room in Moscow with brown walls, cork floors, a ribbon fireplace, a stone fireplace surround, a library, a wall-mounted tv and brown floor.
This is an example of a large country open concept family room in Moscow with brown walls, cork floors, a ribbon fireplace, a stone fireplace surround, a library, a wall-mounted tv and brown floor.
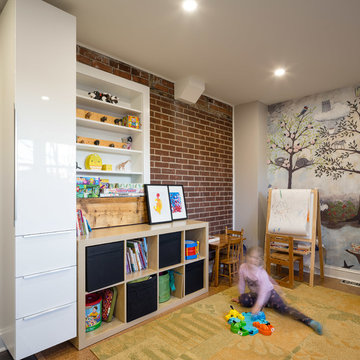
Renovation by Grassroots Design & Build
photography by Justin Van Leeuwen
Mid-sized contemporary enclosed family room in Ottawa with a game room, cork floors, no fireplace and no tv.
Mid-sized contemporary enclosed family room in Ottawa with a game room, cork floors, no fireplace and no tv.
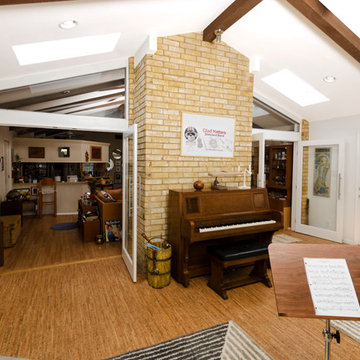
Medley of Photography
This is an example of a mid-sized transitional open concept family room in Austin with a music area, grey walls and cork floors.
This is an example of a mid-sized transitional open concept family room in Austin with a music area, grey walls and cork floors.
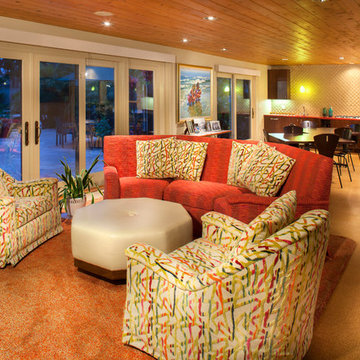
Paul Body
Inspiration for a contemporary family room in San Diego with cork floors.
Inspiration for a contemporary family room in San Diego with cork floors.
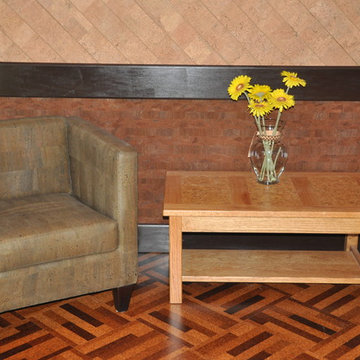
Jelinek cork select line flooring.
Photo of a traditional family room in Toronto with cork floors.
Photo of a traditional family room in Toronto with cork floors.
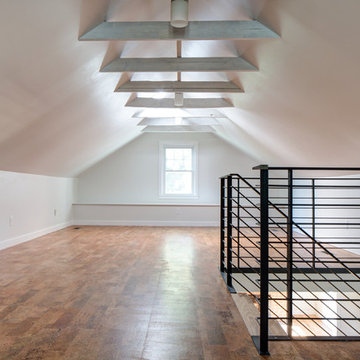
Andrea Hubbell
Design ideas for a mid-sized modern loft-style family room in Richmond with white walls, cork floors and no fireplace.
Design ideas for a mid-sized modern loft-style family room in Richmond with white walls, cork floors and no fireplace.
Brown Family Room Design Photos with Cork Floors
2