Brown Family Room Design Photos with Dark Hardwood Floors
Refine by:
Budget
Sort by:Popular Today
181 - 200 of 7,134 photos
Item 1 of 3
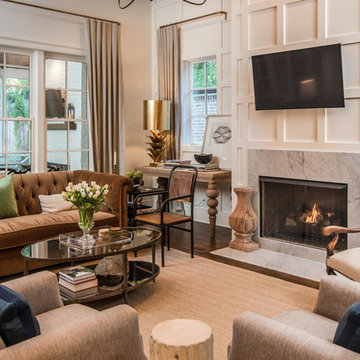
Garrett Buell
Photo of a traditional enclosed family room in Nashville with white walls, dark hardwood floors, a standard fireplace, a stone fireplace surround, a wall-mounted tv and brown floor.
Photo of a traditional enclosed family room in Nashville with white walls, dark hardwood floors, a standard fireplace, a stone fireplace surround, a wall-mounted tv and brown floor.
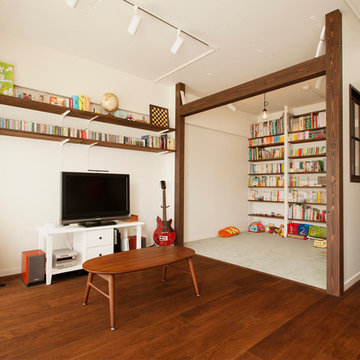
スタイル工房_stylekoubou
Inspiration for a mid-sized asian open concept family room in Tokyo Suburbs with dark hardwood floors and a freestanding tv.
Inspiration for a mid-sized asian open concept family room in Tokyo Suburbs with dark hardwood floors and a freestanding tv.
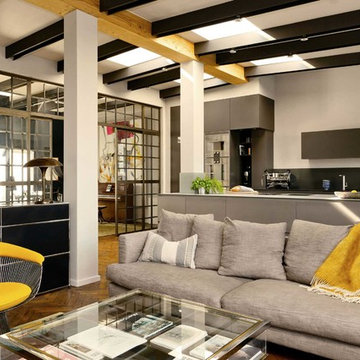
Christina Dimitriadis
This is an example of a large eclectic family room in Berlin with grey walls and dark hardwood floors.
This is an example of a large eclectic family room in Berlin with grey walls and dark hardwood floors.
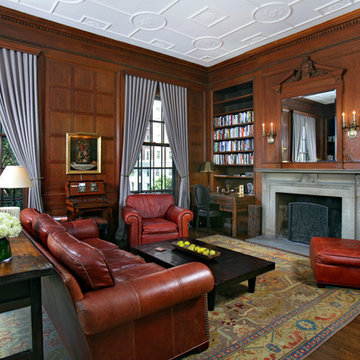
Kimberly Hallen - Boston Virtual Imaging
Photo of a large traditional family room in Boston with dark hardwood floors, a standard fireplace, a stone fireplace surround and a library.
Photo of a large traditional family room in Boston with dark hardwood floors, a standard fireplace, a stone fireplace surround and a library.
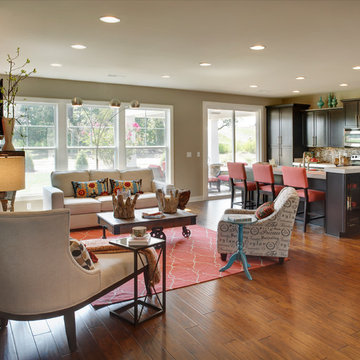
Jagoe Homes, Inc.
Project: Creekside at Deer Valley, Mulberry Craftsman Model Home.
Location: Owensboro, Kentucky. Elevation: Craftsman-C1, Site Number: CSDV 81.
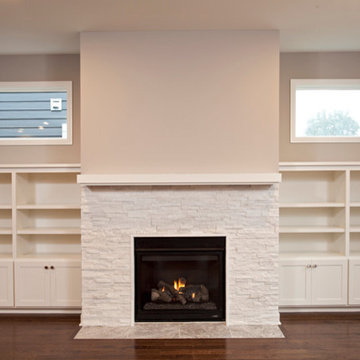
Mid-sized contemporary open concept family room in Minneapolis with grey walls, dark hardwood floors, a standard fireplace, a stone fireplace surround and no tv.
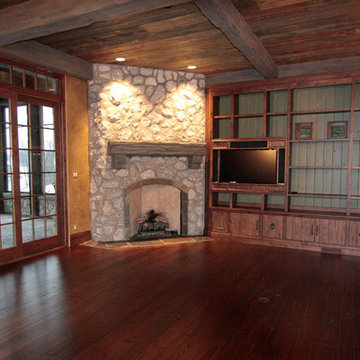
Family room with beautiful reclaimed heart pine flooring and custom built knotty alder cabinetry and trim. Reclaimed barn beams and reclaimed barn lumber panel the ceiling. Additional photos of this project appear on our website.
Architectural drawings by Leedy/Cripe Architects; general contracting by Martin Bros. Contracting, Inc.; home design by Design Group; exterior photos by Dave Hubler Photography.
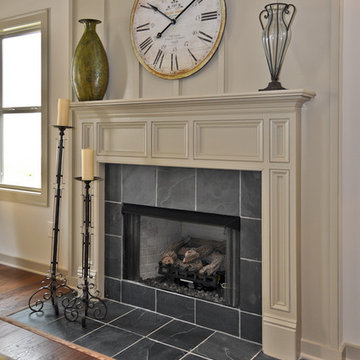
Photo of a transitional family room in Birmingham with beige walls, dark hardwood floors, a standard fireplace, a tile fireplace surround and brown floor.
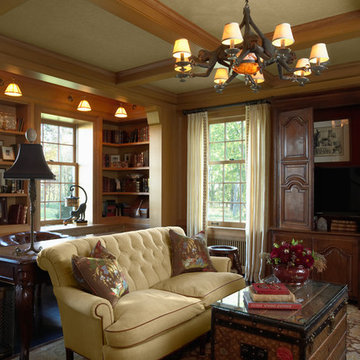
Architect: Cook Architectural Design Studio
General Contractor: Erotas Building Corp
Photo Credit: Susan Gilmore Photography
Design ideas for a mid-sized traditional enclosed family room in Minneapolis with dark hardwood floors.
Design ideas for a mid-sized traditional enclosed family room in Minneapolis with dark hardwood floors.
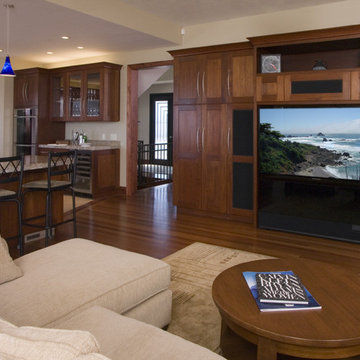
This is an example of a traditional open concept family room in San Francisco with beige walls, dark hardwood floors and a built-in media wall.
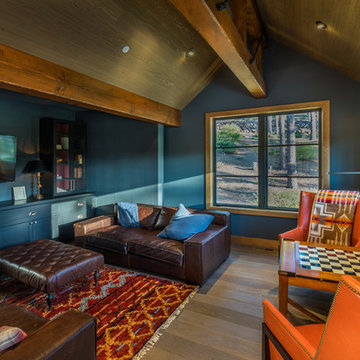
Design ideas for a country enclosed family room in Sacramento with a game room, black walls, dark hardwood floors, a wall-mounted tv and brown floor.
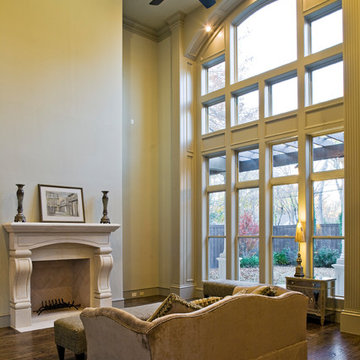
Design ideas for a large mediterranean loft-style family room in Dallas with beige walls, dark hardwood floors, a standard fireplace, a stone fireplace surround, a wall-mounted tv and brown floor.
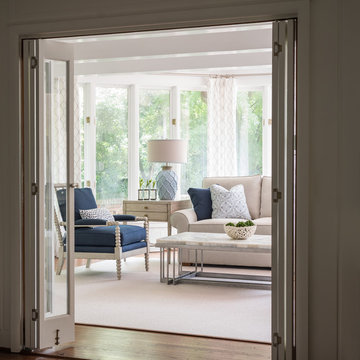
Design ideas for a mid-sized transitional enclosed family room in Charlotte with white walls, dark hardwood floors, a standard fireplace, a wood fireplace surround, a wall-mounted tv and brown floor.
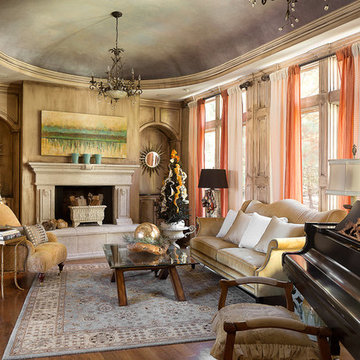
Design ideas for a traditional enclosed family room in Kansas City with a music area, brown walls, dark hardwood floors and a standard fireplace.
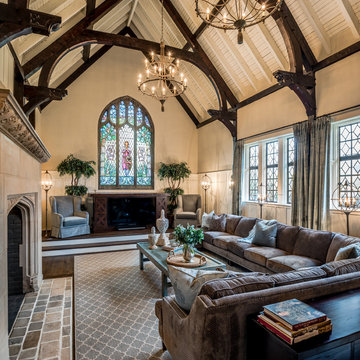
Angle Eye Photography
Photo of a large traditional family room in Philadelphia with grey walls, dark hardwood floors, a standard fireplace, a stone fireplace surround and a built-in media wall.
Photo of a large traditional family room in Philadelphia with grey walls, dark hardwood floors, a standard fireplace, a stone fireplace surround and a built-in media wall.
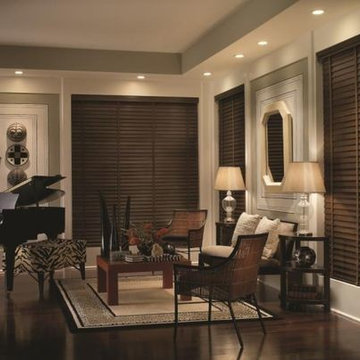
Living rooms and family rooms often provide the best view in the house for the great outdoors. Where the family stays and plays, a gorgeous view can be a big part of the experience. Panoramic views and vistas are strong selling points, and many homes are custom-built to capture special views of mountain grandeur, rivers, ocean shorelines or desert sunsets. Custom window wood blinds are the ideal solution to allow you to have your spectacular view without sacrificing style and efficiency in your home.
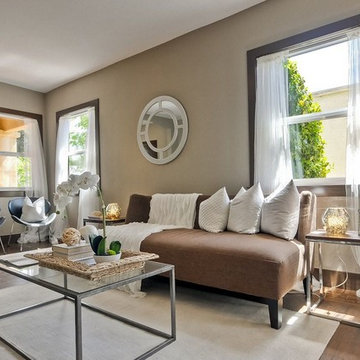
Modern Ikea cabinets were accented with Fleur de lis back splash and a deep red accent wall to create an artsy, eclectic style in this complete home remodel. We used light counters to contrast the dark cabinets and custom touches like hand painted cabinet hardware to bring a personal touch to the home.
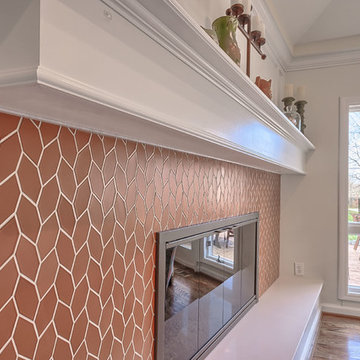
Michael Terrell
Photo of a mid-sized traditional family room in St Louis with dark hardwood floors, a standard fireplace and a tile fireplace surround.
Photo of a mid-sized traditional family room in St Louis with dark hardwood floors, a standard fireplace and a tile fireplace surround.
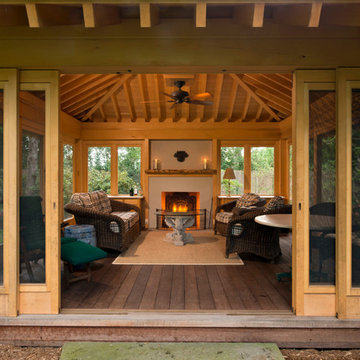
Randall Perry Photography
Photo of a mid-sized asian enclosed family room in New York with dark hardwood floors, a standard fireplace and a plaster fireplace surround.
Photo of a mid-sized asian enclosed family room in New York with dark hardwood floors, a standard fireplace and a plaster fireplace surround.
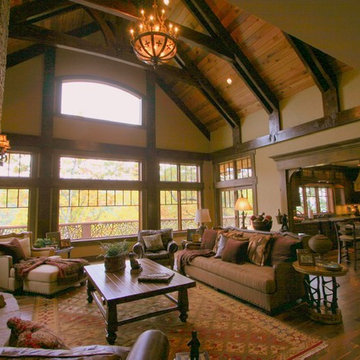
Sid Greene
Custom adirondack construction located in a Bob Timberlake development in the heart of the Blue Ridge Mountains. Featuring exposed timber frame trusses, poplar bark siding, woven twig handrail, and various other rustic elements.
Brown Family Room Design Photos with Dark Hardwood Floors
10