Brown Family Room Design Photos with Dark Hardwood Floors
Refine by:
Budget
Sort by:Popular Today
121 - 140 of 7,134 photos
Item 1 of 3
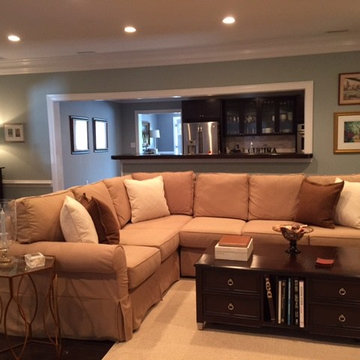
This open floor plan features a fireplace , dining area and slipcovered sectional for watching TV. The kitchen is open to this room. The white wood blinds and pale walls make for a very cailm space.
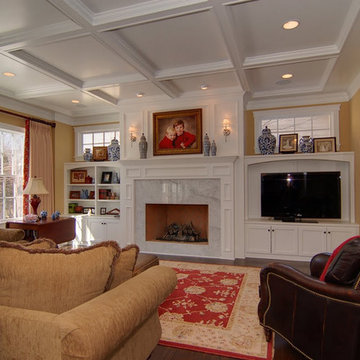
A shallow coffered ceiling accents the family room and compliments the white built-in entertainment center; complete with fireplace.
Photo of a large traditional enclosed family room in Chicago with yellow walls, dark hardwood floors, a standard fireplace, a freestanding tv, a stone fireplace surround and brown floor.
Photo of a large traditional enclosed family room in Chicago with yellow walls, dark hardwood floors, a standard fireplace, a freestanding tv, a stone fireplace surround and brown floor.
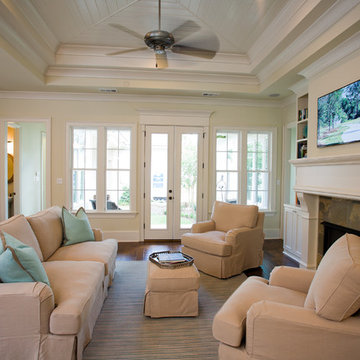
Photo of a traditional open concept family room in New Orleans with beige walls, dark hardwood floors, a standard fireplace and a wall-mounted tv.
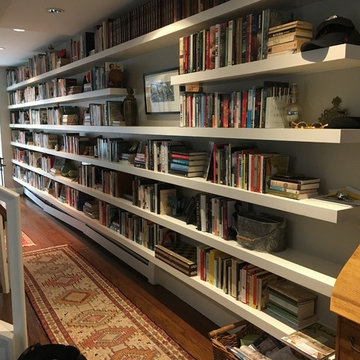
This is an example of a mid-sized eclectic enclosed family room in Boston with a library, grey walls, dark hardwood floors, no fireplace, no tv and brown floor.
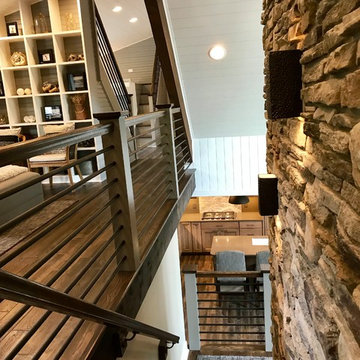
Photo of a large country loft-style family room in Philadelphia with white walls, dark hardwood floors, a standard fireplace, a stone fireplace surround, a wall-mounted tv and brown floor.
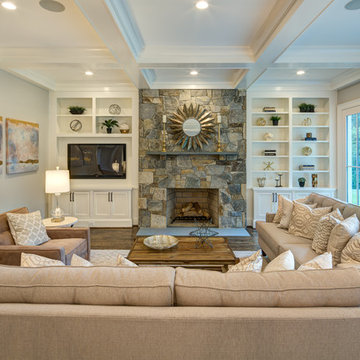
Inspiration for a mid-sized traditional enclosed family room in DC Metro with grey walls, dark hardwood floors, a standard fireplace, a stone fireplace surround, a freestanding tv and brown floor.
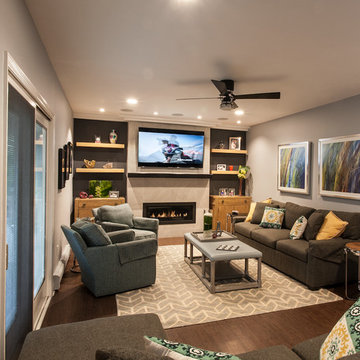
This is an example of a small transitional open concept family room in New York with grey walls, dark hardwood floors, a ribbon fireplace, a tile fireplace surround and a wall-mounted tv.
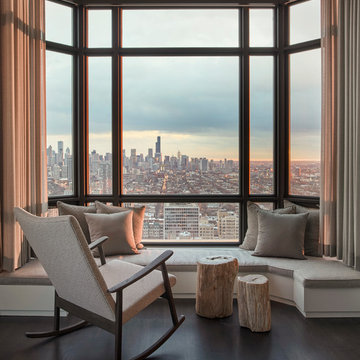
Photo of a mid-sized beach style open concept family room with beige walls, no fireplace and dark hardwood floors.
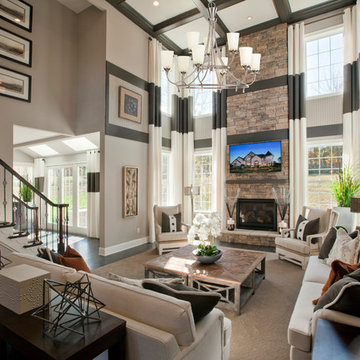
Bill Taylor Photography
Photo of an expansive transitional open concept family room in Philadelphia with beige walls, dark hardwood floors, a standard fireplace, a stone fireplace surround and a wall-mounted tv.
Photo of an expansive transitional open concept family room in Philadelphia with beige walls, dark hardwood floors, a standard fireplace, a stone fireplace surround and a wall-mounted tv.
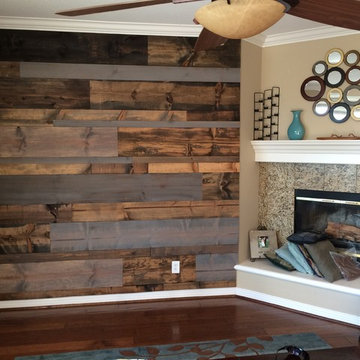
Small beach style open concept family room in San Diego with beige walls, dark hardwood floors, a corner fireplace, a tile fireplace surround and no tv.
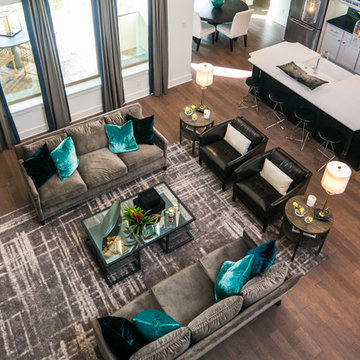
Design ideas for a mid-sized transitional open concept family room in Austin with white walls, dark hardwood floors, a wall-mounted tv, a ribbon fireplace and a stone fireplace surround.
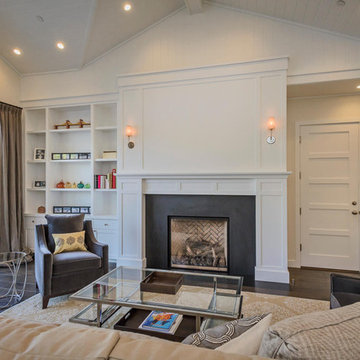
Design ideas for a large country enclosed family room in San Francisco with multi-coloured walls, dark hardwood floors, a standard fireplace, a stone fireplace surround and no tv.
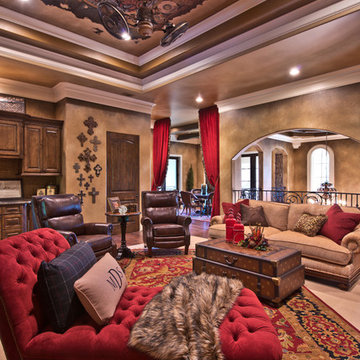
The Design Firm
Traditional open concept family room in Houston with beige walls and dark hardwood floors.
Traditional open concept family room in Houston with beige walls and dark hardwood floors.
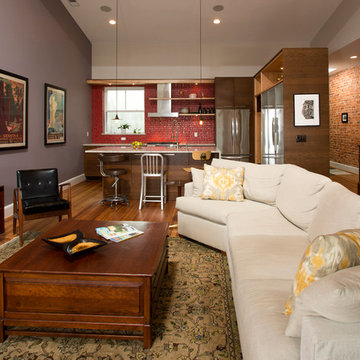
Greg Hadley
Inspiration for a large industrial open concept family room in DC Metro with grey walls, dark hardwood floors, a freestanding tv and no fireplace.
Inspiration for a large industrial open concept family room in DC Metro with grey walls, dark hardwood floors, a freestanding tv and no fireplace.
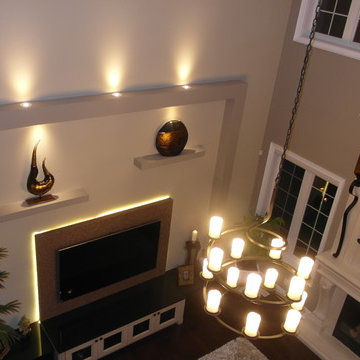
Inspiration for a mid-sized transitional open concept family room in Toronto with beige walls, dark hardwood floors, a standard fireplace, a wood fireplace surround, a wall-mounted tv and beige floor.
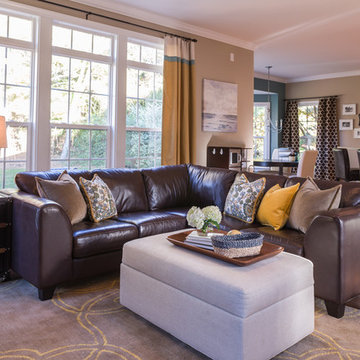
Cam Richards Photography
Photo of a transitional open concept family room in Charlotte with beige walls and dark hardwood floors.
Photo of a transitional open concept family room in Charlotte with beige walls and dark hardwood floors.
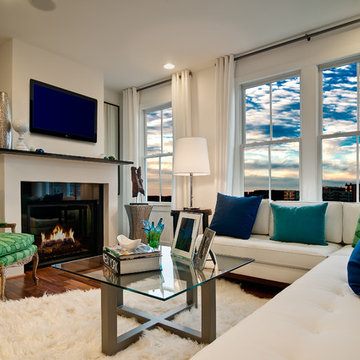
Design ideas for a contemporary family room in DC Metro with beige walls, dark hardwood floors, a standard fireplace and a wall-mounted tv.
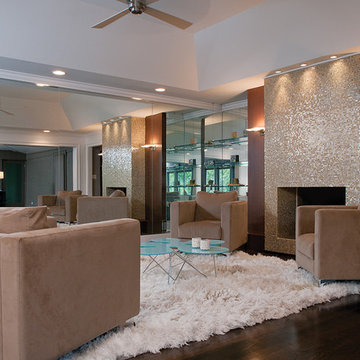
Burns Century Interior Design
www.burnscentury.com
Photography by Jan Stittleburg
Photo of a contemporary family room in Atlanta with dark hardwood floors, a standard fireplace and a tile fireplace surround.
Photo of a contemporary family room in Atlanta with dark hardwood floors, a standard fireplace and a tile fireplace surround.
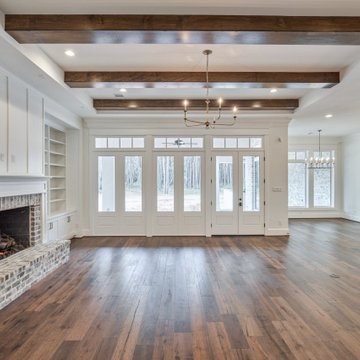
Large open concept family room in Houston with white walls, dark hardwood floors, a standard fireplace, a brick fireplace surround, a wall-mounted tv, brown floor and exposed beam.
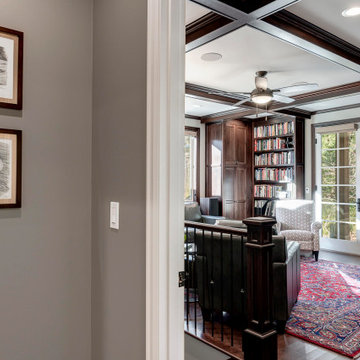
warm and soothing Music Room with beautiful ceiling beams and dark stained cabinets. Truly a space for lounging as well as creative jazz to be played.
Brown Family Room Design Photos with Dark Hardwood Floors
7