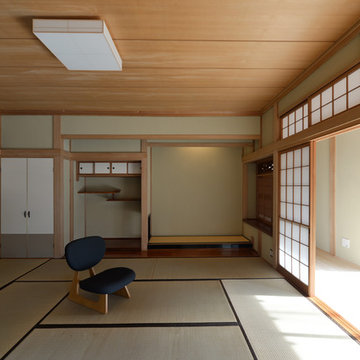Brown Family Room Design Photos with Green Floor
Refine by:
Budget
Sort by:Popular Today
1 - 20 of 250 photos
Item 1 of 3
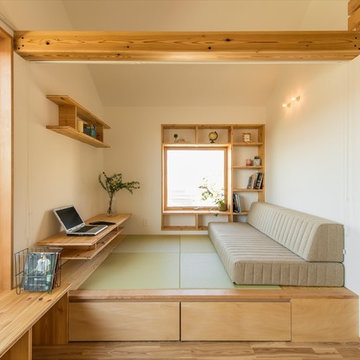
Design ideas for a small scandinavian family room in Yokohama with white walls, tatami floors and green floor.
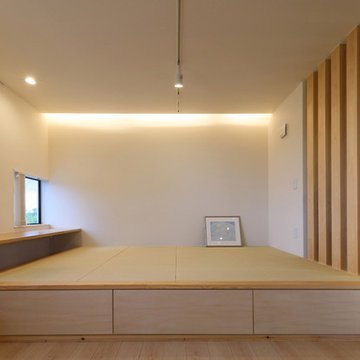
明石台の家 設計:(株)建築工房DADA 施工:(株)高橋工務店 写真:(有)フォトスタジオ モノリス
Design ideas for an asian family room in Other with tatami floors and green floor.
Design ideas for an asian family room in Other with tatami floors and green floor.
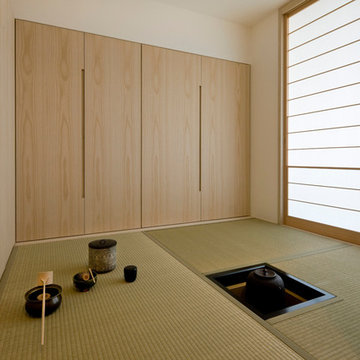
photo: toshihide kajihara
Asian family room in Tokyo Suburbs with white walls, no tv, tatami floors, no fireplace and green floor.
Asian family room in Tokyo Suburbs with white walls, no tv, tatami floors, no fireplace and green floor.
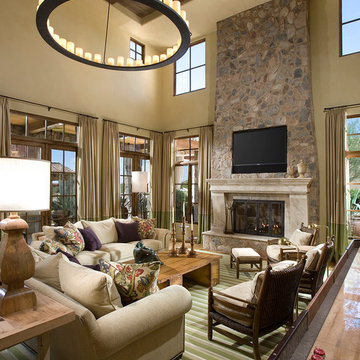
Dino Tonn, www.dinotonn.com
Large mediterranean open concept family room in Phoenix with beige walls, a stone fireplace surround, a game room, carpet, a standard fireplace, a built-in media wall and green floor.
Large mediterranean open concept family room in Phoenix with beige walls, a stone fireplace surround, a game room, carpet, a standard fireplace, a built-in media wall and green floor.
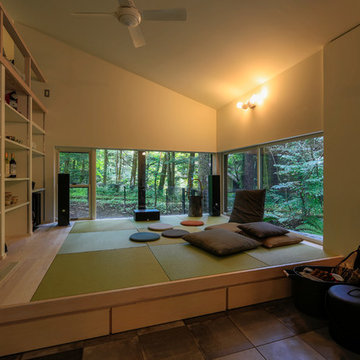
Design ideas for an asian family room in Osaka with white walls, tatami floors and green floor.
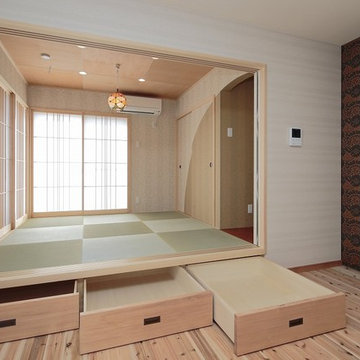
ガレージハウス
Design ideas for an asian family room in Nagoya with beige walls, tatami floors and green floor.
Design ideas for an asian family room in Nagoya with beige walls, tatami floors and green floor.
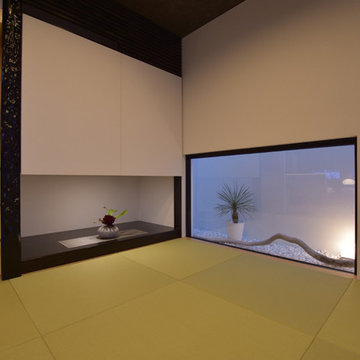
Modern family room in Other with white walls, tatami floors, no fireplace, no tv and green floor.
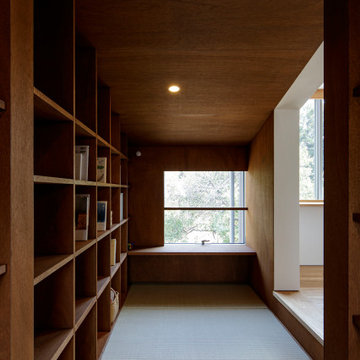
ダイニングに隣接した図書室。壁と天井はラワン合板、床は畳敷きのくつろぎのスペース。
Photo:中村 晃
This is an example of a mid-sized modern family room in Tokyo Suburbs with a library, brown walls, tatami floors, no tv and green floor.
This is an example of a mid-sized modern family room in Tokyo Suburbs with a library, brown walls, tatami floors, no tv and green floor.
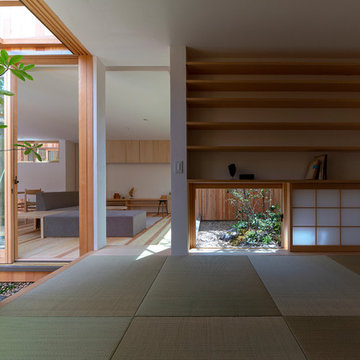
琉球畳の和室は、二方向に設けた中庭が実際よりも広く体感させてくれます。開口の大きさを変えることで陰影がつき空間にリズムが生まれます。
Photographer:Yasunoi Shimomura
Design ideas for a small enclosed family room in Osaka with white walls, green floor, tatami floors, no fireplace and no tv.
Design ideas for a small enclosed family room in Osaka with white walls, green floor, tatami floors, no fireplace and no tv.
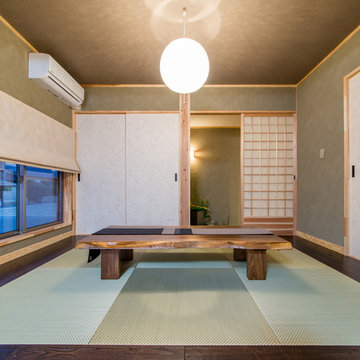
Design ideas for a small family room in Other with green walls, tatami floors and green floor.
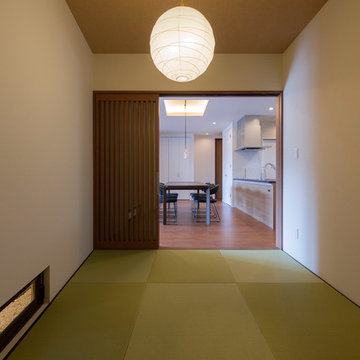
Inspiration for a small asian enclosed family room in Other with white walls, tatami floors and green floor.
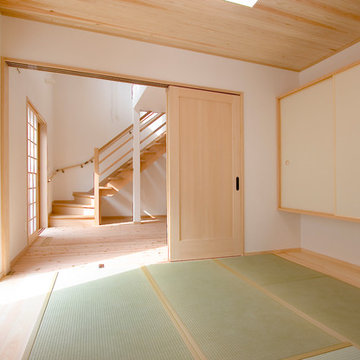
奈良の和風住宅
This is an example of an asian enclosed family room in Other with white walls, tatami floors and green floor.
This is an example of an asian enclosed family room in Other with white walls, tatami floors and green floor.
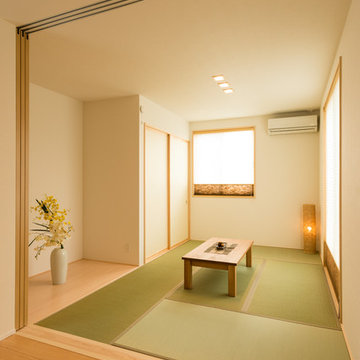
和室
Photo of an asian family room in Other with white walls, tatami floors and green floor.
Photo of an asian family room in Other with white walls, tatami floors and green floor.
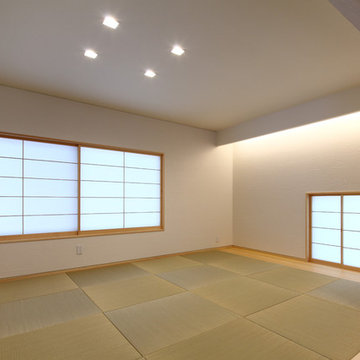
軽井沢 鹿島の森の家2015|菊池ひろ建築設計室
撮影 辻岡利之
Inspiration for a large asian family room in Other with white walls, tatami floors and green floor.
Inspiration for a large asian family room in Other with white walls, tatami floors and green floor.
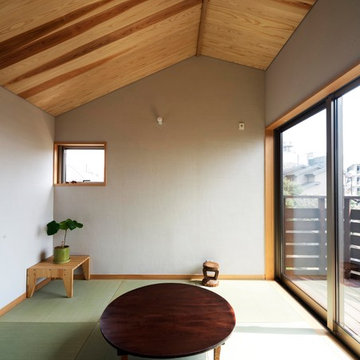
Inspiration for a small asian family room in Tokyo Suburbs with white walls, tatami floors and green floor.
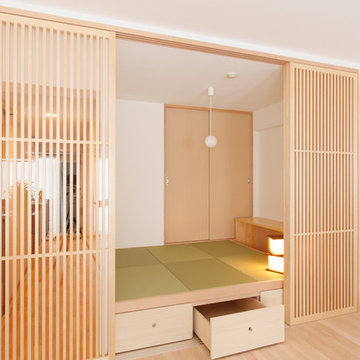
Photo of an enclosed family room in Other with white walls, tatami floors and green floor.

小上がり和室を眺めた写真です。
来客時やフリースペースとして使うための和室スペースです。畳はモダンな印象を与える琉球畳としています。
写真左側には床の間スペースもあり、季節の飾り物をするスペースとしています。
壁に全て引き込める引き戸を設けており、写真のようにオープンに使うこともでき、閉め切って個室として使うこともできます。
小上がりは座ってちょうど良い高さとして、床下スペースを有効利用した引き出し収納を設けています。
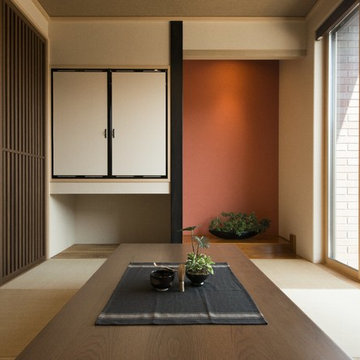
Inspiration for an asian family room in Other with beige walls, tatami floors and green floor.
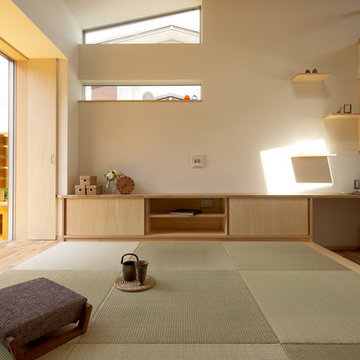
小上がりの和室はウッドデッキとつながりそよ風を存分に感じられる風の流れを計算した設計です。
Inspiration for an asian open concept family room in Other with white walls, tatami floors and green floor.
Inspiration for an asian open concept family room in Other with white walls, tatami floors and green floor.
Brown Family Room Design Photos with Green Floor
1
