Brown Family Room Design Photos with Grey Floor
Refine by:
Budget
Sort by:Popular Today
1 - 20 of 1,615 photos
Item 1 of 3

Photo of a mid-sized tropical open concept family room in Geelong with white walls, concrete floors, a standard fireplace, a plaster fireplace surround, grey floor and vaulted.

Design ideas for a mid-sized transitional family room in Denver with a home bar, grey walls, carpet, grey floor and wood walls.
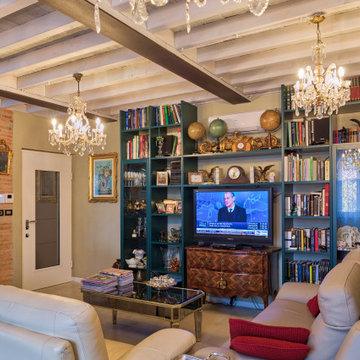
Vista del salotto e della porta d'ingresso all'unità immobiliare.
Foto: © Diego Cuoghi
Photo of a mid-sized eclectic enclosed family room in Other with grey walls, light hardwood floors, a wall-mounted tv and grey floor.
Photo of a mid-sized eclectic enclosed family room in Other with grey walls, light hardwood floors, a wall-mounted tv and grey floor.
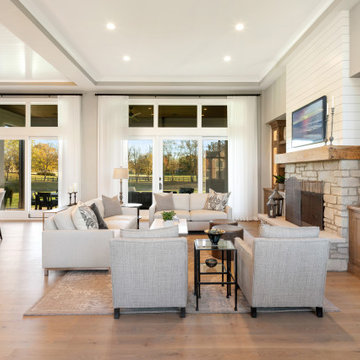
Modern farmhouse describes this open concept, light and airy ranch home with modern and rustic touches. Precisely positioned on a large lot the owners enjoy gorgeous sunrises from the back left corner of the property with no direct sunlight entering the 14’x7’ window in the front of the home. After living in a dark home for many years, large windows were definitely on their wish list. Three generous sliding glass doors encompass the kitchen, living and great room overlooking the adjacent horse farm and backyard pond. A rustic hickory mantle from an old Ohio barn graces the fireplace with grey stone and a limestone hearth. Rustic brick with scraped mortar adds an unpolished feel to a beautiful built-in buffet.
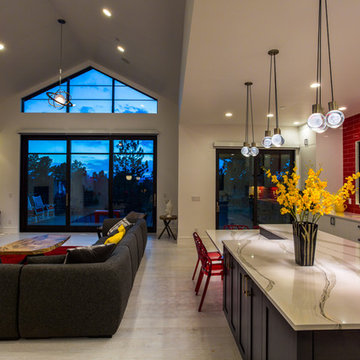
Playful colors jump out from their white background, cozy outdoor spaces contrast with widescreen mountain panoramas, and industrial metal details find their home on light stucco facades. Elements that might at first seem contradictory have been combined into a fresh, harmonized whole. Welcome to Paradox Ranch.
Photos by: J. Walters Photography
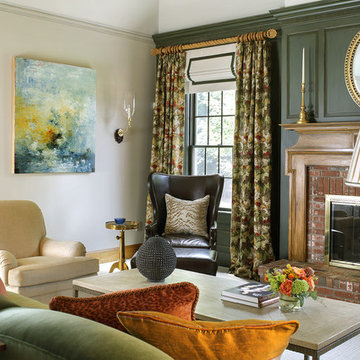
This large classic family room was thoroughly redesigned into an inviting and cozy environment replete with carefully-appointed artisanal touches from floor to ceiling. Master millwork and an artful blending of color and texture frame a vision for the creation of a timeless sense of warmth within an elegant setting. To achieve this, we added a wall of paneling in green strie and a new waxed pine mantel. A central brass chandelier was positioned both to please the eye and to reign in the scale of this large space. A gilt-finished, crystal-edged mirror over the fireplace, and brown crocodile embossed leather wing chairs blissfully comingle in this enduring design that culminates with a lacquered coral sideboard that cannot but sound a joyful note of surprise, marking this room as unwaveringly unique.Peter Rymwid
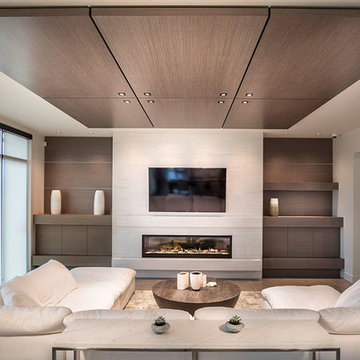
Dale Klippenstein Photography
Design ideas for a large contemporary open concept family room in Vancouver with beige walls, light hardwood floors, a standard fireplace, a tile fireplace surround, a wall-mounted tv and grey floor.
Design ideas for a large contemporary open concept family room in Vancouver with beige walls, light hardwood floors, a standard fireplace, a tile fireplace surround, a wall-mounted tv and grey floor.
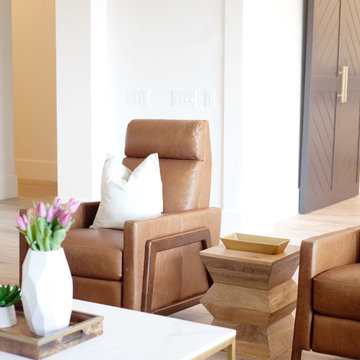
Megan Papworth
Design ideas for a large contemporary open concept family room in Phoenix with white walls, light hardwood floors, no fireplace, a wall-mounted tv and grey floor.
Design ideas for a large contemporary open concept family room in Phoenix with white walls, light hardwood floors, no fireplace, a wall-mounted tv and grey floor.
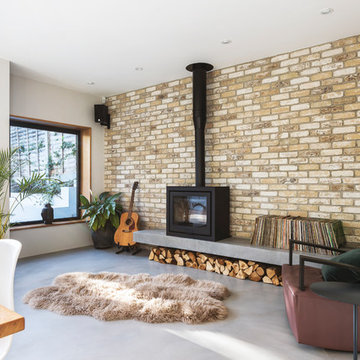
Rick McCullagh
This is an example of a scandinavian open concept family room in London with a music area, white walls, concrete floors, a wood stove and grey floor.
This is an example of a scandinavian open concept family room in London with a music area, white walls, concrete floors, a wood stove and grey floor.
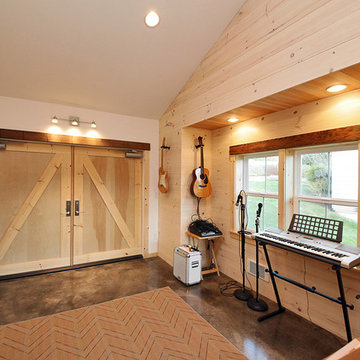
Michael Stadler - Stadler Studio
Mid-sized industrial family room in Seattle with concrete floors, no fireplace, beige walls, a music area and grey floor.
Mid-sized industrial family room in Seattle with concrete floors, no fireplace, beige walls, a music area and grey floor.
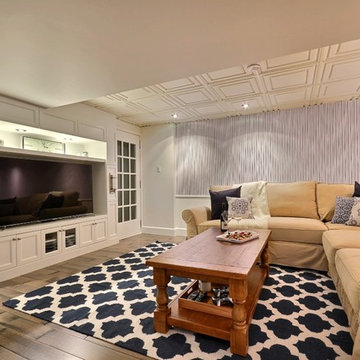
France Larose Photos
Inspiration for a transitional family room in Montreal with no fireplace, blue walls, dark hardwood floors and grey floor.
Inspiration for a transitional family room in Montreal with no fireplace, blue walls, dark hardwood floors and grey floor.

Les propriétaires ont hérité de cette maison de campagne datant de l'époque de leurs grands parents et inhabitée depuis de nombreuses années. Outre la dimension affective du lieu, il était difficile pour eux de se projeter à y vivre puisqu'ils n'avaient aucune idée des modifications à réaliser pour améliorer les espaces et s'approprier cette maison. La conception s'est faite en douceur et à été très progressive sur de longs mois afin que chacun se projette dans son nouveau chez soi. Je me suis sentie très investie dans cette mission et j'ai beaucoup aimé réfléchir à l'harmonie globale entre les différentes pièces et fonctions puisqu'ils avaient à coeur que leur maison soit aussi idéale pour leurs deux enfants.
Caractéristiques de la décoration : inspirations slow life dans le salon et la salle de bain. Décor végétal et fresques personnalisées à l'aide de papier peint panoramiques les dominotiers et photowall. Tapisseries illustrées uniques.
A partir de matériaux sobres au sol (carrelage gris clair effet béton ciré et parquet massif en bois doré) l'enjeu à été d'apporter un univers à chaque pièce à l'aide de couleurs ou de revêtement muraux plus marqués : Vert / Verte / Tons pierre / Parement / Bois / Jaune / Terracotta / Bleu / Turquoise / Gris / Noir ... Il y a en a pour tout les gouts dans cette maison !

Photography by Michael J. Lee Photography
Design ideas for a large transitional family room in Boston with white walls, medium hardwood floors, a standard fireplace, a stone fireplace surround, a wall-mounted tv, grey floor and panelled walls.
Design ideas for a large transitional family room in Boston with white walls, medium hardwood floors, a standard fireplace, a stone fireplace surround, a wall-mounted tv, grey floor and panelled walls.

Inspiration for a large transitional open concept family room in Chicago with medium hardwood floors, a ribbon fireplace, a wall-mounted tv, grey floor, vaulted and brown walls.

Light and Airy! Fresh and Modern Architecture by Arch Studio, Inc. 2021
Design ideas for a large transitional open concept family room in San Francisco with a home bar, white walls, medium hardwood floors, a standard fireplace, a stone fireplace surround, a wall-mounted tv and grey floor.
Design ideas for a large transitional open concept family room in San Francisco with a home bar, white walls, medium hardwood floors, a standard fireplace, a stone fireplace surround, a wall-mounted tv and grey floor.

Mid-sized beach style open concept family room in Dorset with white walls, light hardwood floors, a ribbon fireplace, a freestanding tv and grey floor.
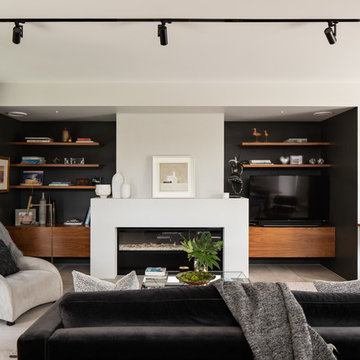
Simon Devitt
Contemporary open concept family room in Christchurch with black walls, a ribbon fireplace, a built-in media wall and grey floor.
Contemporary open concept family room in Christchurch with black walls, a ribbon fireplace, a built-in media wall and grey floor.
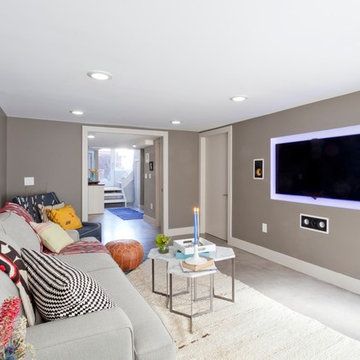
When Hurricane Sandy hit, it flooded this basement with nearly 6 feet of water, so we started with a complete gut renovation. We added polished concrete floors and powder-coated stairs to withstand the test of time. A small kitchen area with chevron tile backsplash, glass shelving, and a custom hidden island/wine glass table provides prep room without sacrificing space. The living room features a cozy couch and ample seating, with the television set into the wall to minimize its footprint. A small bathroom offers convenience without getting in the way. Nestled between the living room and kitchen is a custom-built repurposed wine barrel turned into a wine bar - the perfect place for friends and family to visit. Photo by Chris Amaral.

Light and Airy! Fresh and Modern Architecture by Arch Studio, Inc. 2021
Photo of a large transitional open concept family room in San Francisco with a home bar, white walls, medium hardwood floors, a standard fireplace, a stone fireplace surround, a wall-mounted tv and grey floor.
Photo of a large transitional open concept family room in San Francisco with a home bar, white walls, medium hardwood floors, a standard fireplace, a stone fireplace surround, a wall-mounted tv and grey floor.

photo by YOSHITERU BABA
寝室と隣り合わせのファミリールーム
暖炉を焚いて家族でゆったり寛げます。
パーティションには関ヶ原石材の大判タイルを使用。
Inspiration for a scandinavian family room in Tokyo Suburbs with white walls, ceramic floors, a standard fireplace, grey floor, wallpaper and wallpaper.
Inspiration for a scandinavian family room in Tokyo Suburbs with white walls, ceramic floors, a standard fireplace, grey floor, wallpaper and wallpaper.
Brown Family Room Design Photos with Grey Floor
1