Brown Family Room Design Photos with Light Hardwood Floors
Refine by:
Budget
Sort by:Popular Today
121 - 140 of 7,494 photos
Item 1 of 3
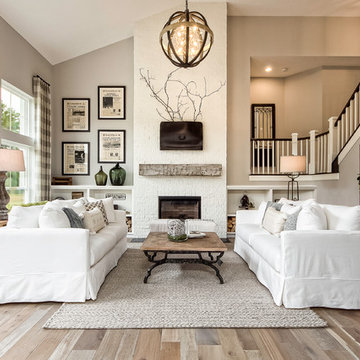
Home Plan: Lauderdale
This is an example of a traditional open concept family room in Columbus with a brick fireplace surround, a wall-mounted tv, grey walls and light hardwood floors.
This is an example of a traditional open concept family room in Columbus with a brick fireplace surround, a wall-mounted tv, grey walls and light hardwood floors.
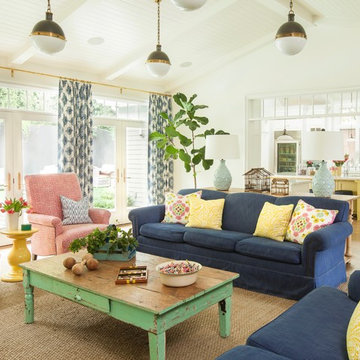
John Ellis for Country Living
Expansive country open concept family room in Los Angeles with white walls, light hardwood floors, a wall-mounted tv and brown floor.
Expansive country open concept family room in Los Angeles with white walls, light hardwood floors, a wall-mounted tv and brown floor.
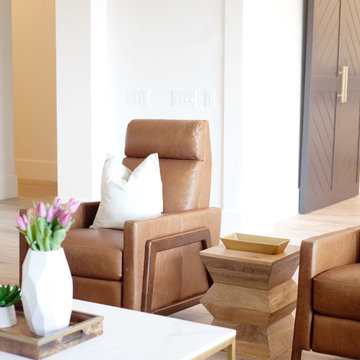
Megan Papworth
Design ideas for a large contemporary open concept family room in Phoenix with white walls, light hardwood floors, no fireplace, a wall-mounted tv and grey floor.
Design ideas for a large contemporary open concept family room in Phoenix with white walls, light hardwood floors, no fireplace, a wall-mounted tv and grey floor.
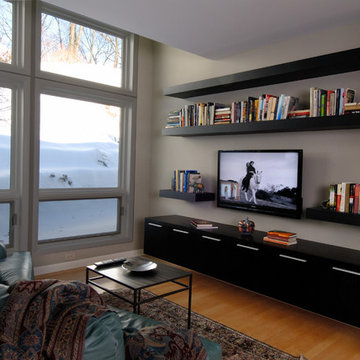
Floating base cabinets were used with a matching wood top to provide storage under the tv for components, games, blankets, etc in this family room. Floating shelves surround the TV to provide additional open storage and display space. The black cabinets and the stainless steel hardware combine for a great timeless contemporary look.
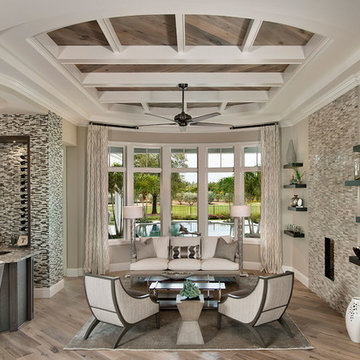
Mid-sized transitional open concept family room in Chicago with a home bar, grey walls, light hardwood floors, a standard fireplace, a tile fireplace surround and no tv.
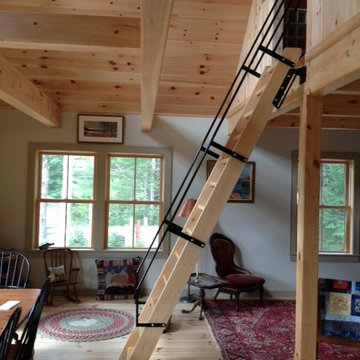
This is a Rustic inspired Ship Ladder designed for a cozy cabin in Maine. This great design connects you to the loft above, while also being space-saving, with sliding wall brackets to make the space more usable.
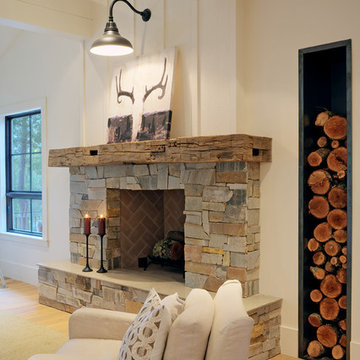
Mitchell Shenker Photography
Photo of a mid-sized country open concept family room in San Francisco with a standard fireplace, a stone fireplace surround, white walls and light hardwood floors.
Photo of a mid-sized country open concept family room in San Francisco with a standard fireplace, a stone fireplace surround, white walls and light hardwood floors.
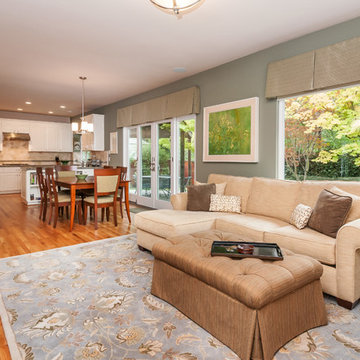
Ian Coleman
Mid-sized transitional open concept family room in San Francisco with green walls, light hardwood floors, a stone fireplace surround and a built-in media wall.
Mid-sized transitional open concept family room in San Francisco with green walls, light hardwood floors, a stone fireplace surround and a built-in media wall.
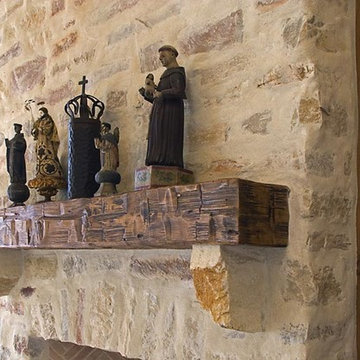
Design ideas for a large open concept family room in Other with beige walls, light hardwood floors, a corner fireplace and a stone fireplace surround.
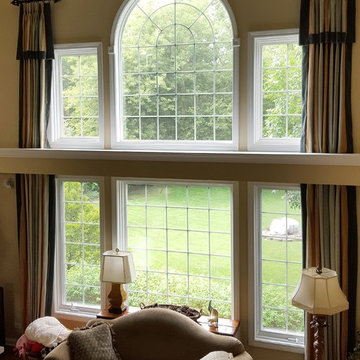
These drapes from clients old home were reconfigured to accommodate soffit in between windows in their new home.
Installation by: Meklee Interiors
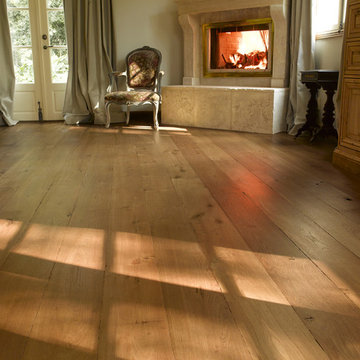
DI Chablis
Photo of a large traditional open concept family room in Santa Barbara with beige walls, light hardwood floors, a standard fireplace and a stone fireplace surround.
Photo of a large traditional open concept family room in Santa Barbara with beige walls, light hardwood floors, a standard fireplace and a stone fireplace surround.

TV family sitting room with natural wood floors, beverage fridge, layered textural rugs, striped sectional, cocktail ottoman, built in cabinets, ring chandelier, shaker style cabinets, white cabinets, subway tile, black and white accessories
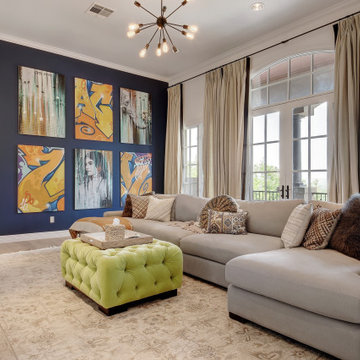
Transitional enclosed family room in Austin with blue walls, light hardwood floors and beige floor.
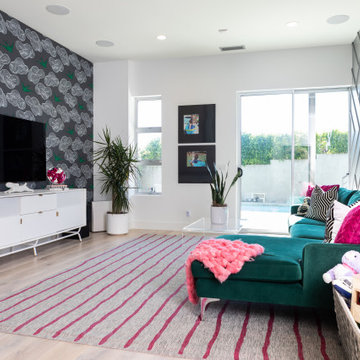
Fun Playful Kids Room
Inspiration for a mid-sized contemporary family room in Orange County with grey walls, light hardwood floors, a wall-mounted tv and beige floor.
Inspiration for a mid-sized contemporary family room in Orange County with grey walls, light hardwood floors, a wall-mounted tv and beige floor.
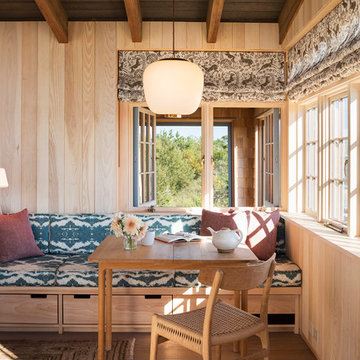
Photography: Albert Vecerka/Esto
Photo of a beach style family room in New York with beige walls and light hardwood floors.
Photo of a beach style family room in New York with beige walls and light hardwood floors.
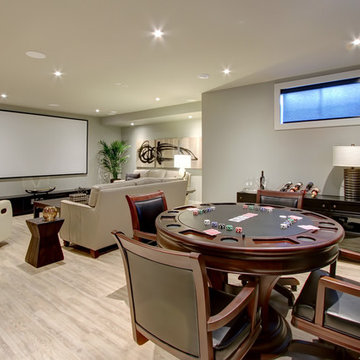
This is an example of a mid-sized contemporary open concept family room in Toronto with a game room, grey walls, light hardwood floors, no fireplace, a built-in media wall and beige floor.
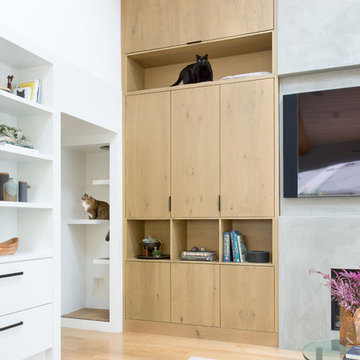
Design ideas for a midcentury open concept family room in San Francisco with a library, white walls, light hardwood floors, a standard fireplace, a concrete fireplace surround and a built-in media wall.
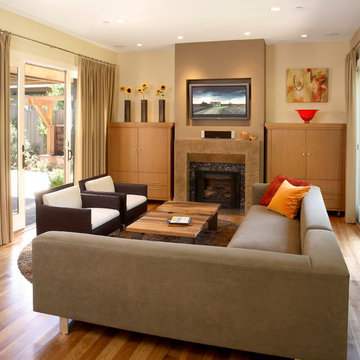
Inspiration for a mid-sized contemporary open concept family room in San Francisco with beige walls, a standard fireplace, a tile fireplace surround, a wall-mounted tv and light hardwood floors.
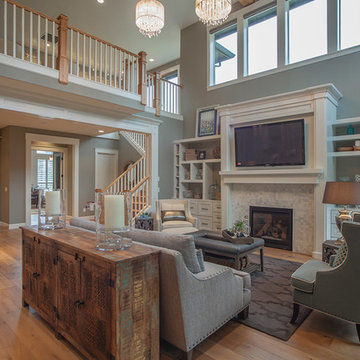
The Finleigh - Transitional Craftsman in Vancouver, Washington by Cascade West Development Inc.
Spreading out luxuriously from the large, rectangular foyer, you feel welcomed by the perfect blend of contemporary and traditional elements. From the moment you step through the double knotty alder doors into the extra wide entry way, you feel the openness and warmth of an entertainment-inspired home. A massive two story great room surrounded by windows overlooking the green space, along with the large 12’ wide bi-folding glass doors opening to the covered outdoor living area brings the outside in, like an extension of your living space.
Cascade West Facebook: https://goo.gl/MCD2U1
Cascade West Website: https://goo.gl/XHm7Un
These photos, like many of ours, were taken by the good people of ExposioHDR - Portland, Or
Exposio Facebook: https://goo.gl/SpSvyo
Exposio Website: https://goo.gl/Cbm8Ya
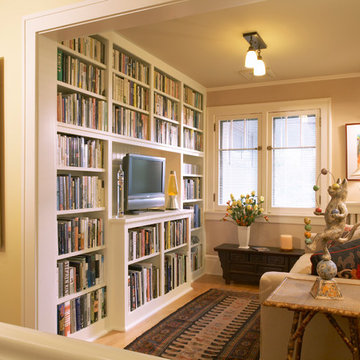
Architecture & Interior Design: David Heide Design Studio
Photography: Karen Melvin
Design ideas for an arts and crafts enclosed family room in Minneapolis with a library, yellow walls, light hardwood floors, no fireplace and a freestanding tv.
Design ideas for an arts and crafts enclosed family room in Minneapolis with a library, yellow walls, light hardwood floors, no fireplace and a freestanding tv.
Brown Family Room Design Photos with Light Hardwood Floors
7