Brown Family Room Design Photos with Limestone Floors
Refine by:
Budget
Sort by:Popular Today
201 - 220 of 254 photos
Item 1 of 3
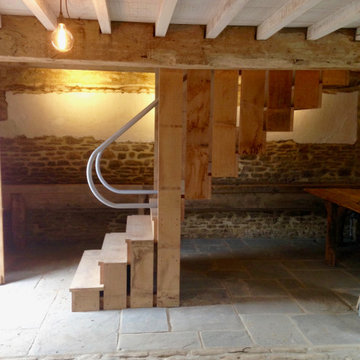
Converted Dovecot with contemporary stair
Photo of a country loft-style family room in Wiltshire with limestone floors and a wood stove.
Photo of a country loft-style family room in Wiltshire with limestone floors and a wood stove.
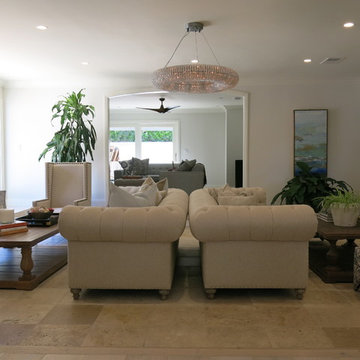
This is an example of a large transitional family room in Other with white walls, limestone floors, a standard fireplace, a tile fireplace surround and beige floor.
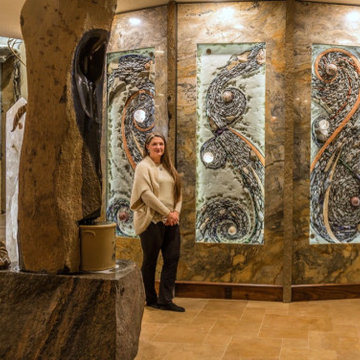
A natural basalt column carved into a recirculating fountain stands to the left in the foreground. Behind a mosaic panel wall weaves generations of family members into the artwork. To the left rises a carved sandstone fireplace, illuminated with 7 clear crystal balls.
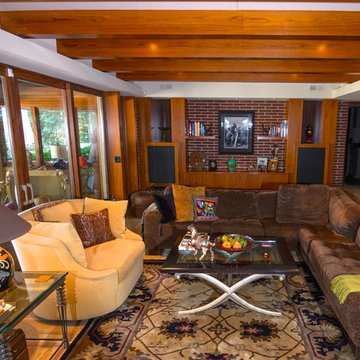
Photo of a large midcentury family room in Minneapolis with a home bar, limestone floors, a standard fireplace and a brick fireplace surround.
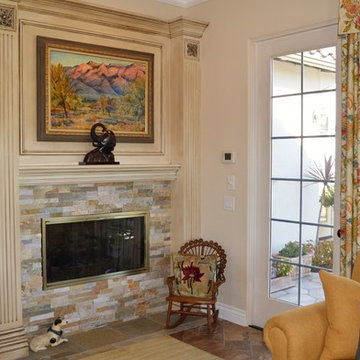
Douglas Joseph Photography
Design ideas for a mid-sized traditional open concept family room in San Diego with limestone floors, a stone fireplace surround, a built-in media wall, beige floor, white walls and a standard fireplace.
Design ideas for a mid-sized traditional open concept family room in San Diego with limestone floors, a stone fireplace surround, a built-in media wall, beige floor, white walls and a standard fireplace.
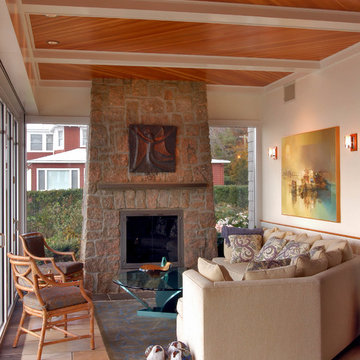
Inspiration for a beach style open concept family room in Bridgeport with white walls, limestone floors, a standard fireplace and a stone fireplace surround.
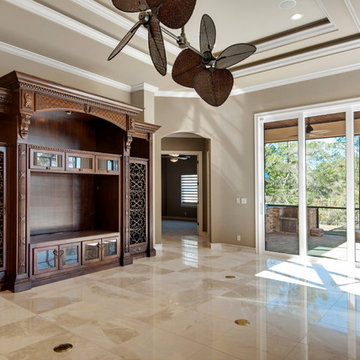
Inspiration for a mid-sized mediterranean enclosed family room in Atlanta with beige walls, limestone floors, no fireplace and beige floor.
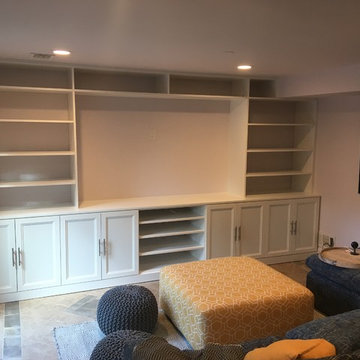
Carlos Class
This is an example of a large transitional family room in New York with a game room, purple walls, limestone floors, a built-in media wall and beige floor.
This is an example of a large transitional family room in New York with a game room, purple walls, limestone floors, a built-in media wall and beige floor.
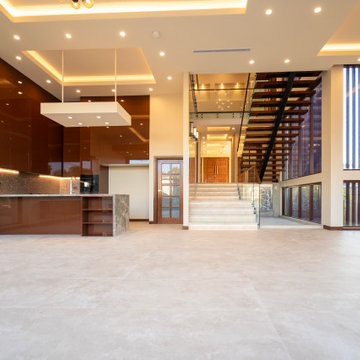
Recessed ceiling and varying ceiling heights add interest to this large space. Lighting as well, has been used to separate the zones and add functional lighting to high use areas. Freestanding staircase for more usable space.
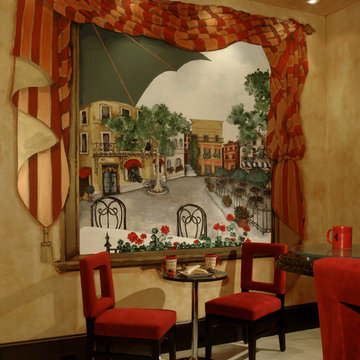
Hand painted mural on Wall by Frame of Reference, Terry Long.Custom Chairs
Photographer - John Stillman
Inspiration for a large transitional open concept family room in Orlando with a home bar, yellow walls and limestone floors.
Inspiration for a large transitional open concept family room in Orlando with a home bar, yellow walls and limestone floors.
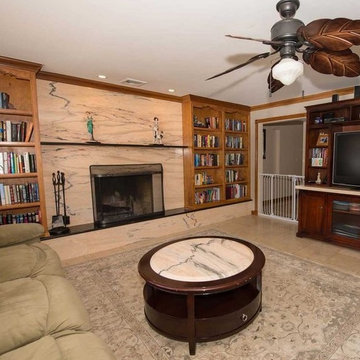
Beautiful Italian marble fireplace with matching cocktail table. Black Granite hearth and mantle
This is an example of a large traditional family room in New York with a library, limestone floors, a ribbon fireplace, a stone fireplace surround and beige floor.
This is an example of a large traditional family room in New York with a library, limestone floors, a ribbon fireplace, a stone fireplace surround and beige floor.
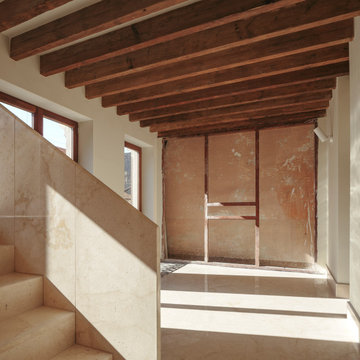
Se utilizan por toda la vivienda materiales como la piedra natural extraída localmente, los enfoscados tradicionales de cal, la madera recuperada de la propia vivienda, y otros materiales y técnicas tradicionales que se emplean sin embargo, con una comprensión contemporánea de los mismos.
Desde el punto de vista espacial, la escalera interior que comunica cada uno de los niveles es, sin lugar a dudas, el elemento más importante de la casa. Recorrerla supone una auténtica experiencia sensorial, pues se trata de un espacio enteramente construido en piedra natural -casi simulando una gruta donde los reflejos, las luces y las sombras, acompañan a lo largo de su singular recorrido.
En fachada, el dueño de la casa, artista de profesión, le dará nombre a esta obra mediante toda una serie de gigantes que, grabados en piedra y vidrio, permiten relacionar la obra con aquellas viviendas del pasado cuya simbología no era sino la cristalización del particular carácter de sus propietarios.
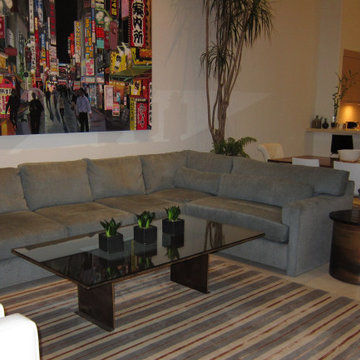
Photo of a mid-sized contemporary open concept family room in Los Angeles with white walls and limestone floors.
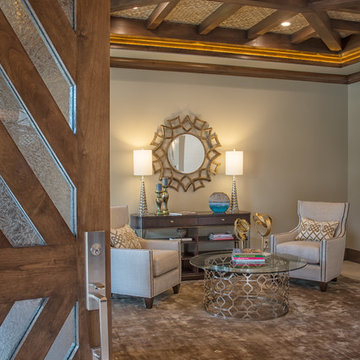
Inspiration for a large contemporary enclosed family room in San Diego with beige walls, limestone floors and no fireplace.
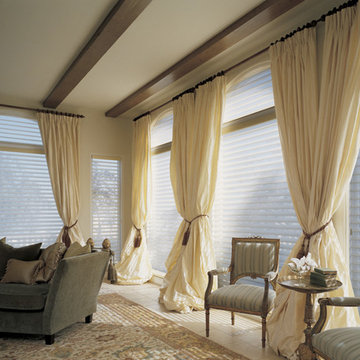
Photo of a large open concept family room in New York with beige walls and limestone floors.
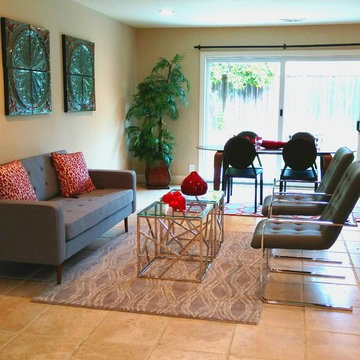
Photo of a mid-sized midcentury open concept family room in San Francisco with yellow walls, limestone floors, no fireplace and no tv.
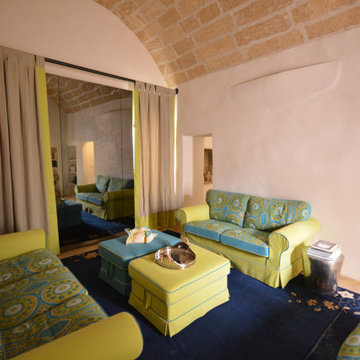
Photo of a small eclectic enclosed family room with white walls, limestone floors, beige floor and vaulted.
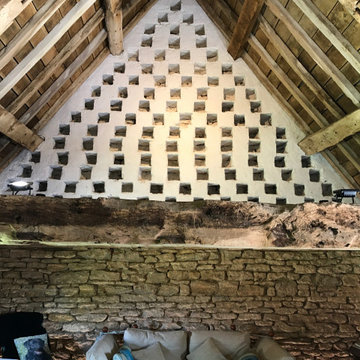
Converted Dovecot with contemporary stair
Photo of a country loft-style family room in Other with limestone floors and a wood stove.
Photo of a country loft-style family room in Other with limestone floors and a wood stove.
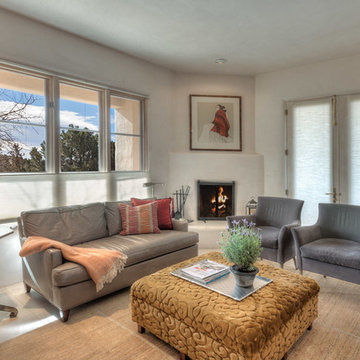
Design ideas for a mid-sized transitional open concept family room in Albuquerque with limestone floors, a corner fireplace and a plaster fireplace surround.
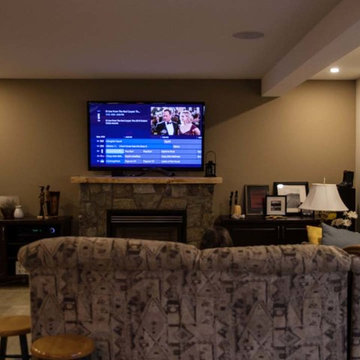
Design ideas for a mid-sized open concept family room in Calgary with beige walls, limestone floors, a standard fireplace, a stone fireplace surround and a wall-mounted tv.
Brown Family Room Design Photos with Limestone Floors
11