Brown Family Room Design Photos with Panelled Walls
Refine by:
Budget
Sort by:Popular Today
41 - 60 of 169 photos
Item 1 of 3
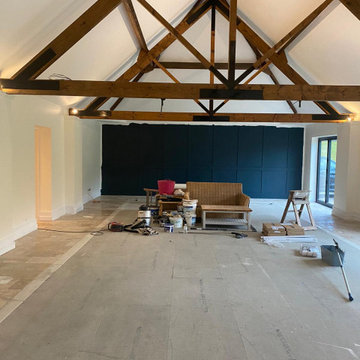
Our clients were keen to get more from this space. They didn't use the pool so were looking for a space that they could get more use out of. Big entertainers they wanted a multifunctional space that could accommodate many guests at a time. The space has be redesigned to incorporate a home bar area, large dining space and lounge and sitting space as well as dance floor.
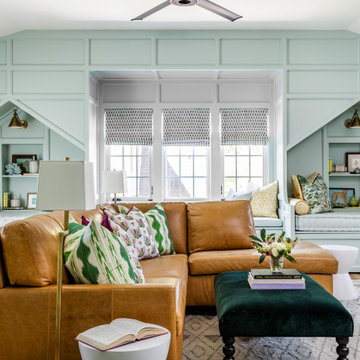
This is an example of a transitional family room in Atlanta with blue walls, medium hardwood floors, brown floor and panelled walls.

family room
Photo of a small beach style family room in Orange County with white walls, vinyl floors, a wall-mounted tv, beige floor and panelled walls.
Photo of a small beach style family room in Orange County with white walls, vinyl floors, a wall-mounted tv, beige floor and panelled walls.
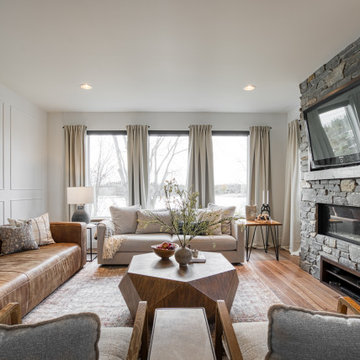
This is an example of a large transitional open concept family room in Other with white walls, a ribbon fireplace, a stone fireplace surround, a wall-mounted tv and panelled walls.
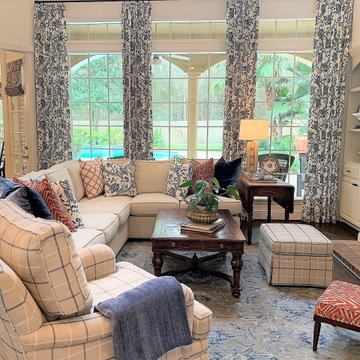
Welcome to an Updated English home. While the feel was kept English, the home has modern touches to keep it fresh and modern. The family room was the most modern of the rooms so that there would be comfortable seating for family and guests. The family loves color, so the addition of orange was added for more punch.
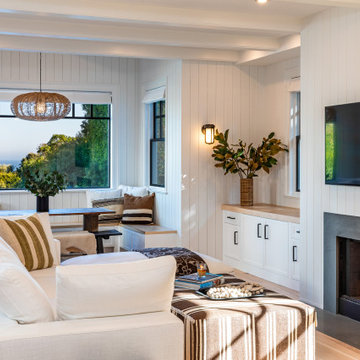
Malibu, California traditional coastal home.
Architecture by Burdge Architects.
Recently reimagined by Saffron Case Homes.
This is an example of a large beach style open concept family room in Los Angeles with white walls, light hardwood floors, a standard fireplace, a concrete fireplace surround, a wall-mounted tv, brown floor, exposed beam and panelled walls.
This is an example of a large beach style open concept family room in Los Angeles with white walls, light hardwood floors, a standard fireplace, a concrete fireplace surround, a wall-mounted tv, brown floor, exposed beam and panelled walls.
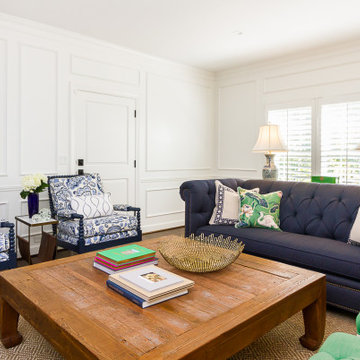
This is an example of a traditional family room in Kansas City with white walls, dark hardwood floors, brown floor and panelled walls.
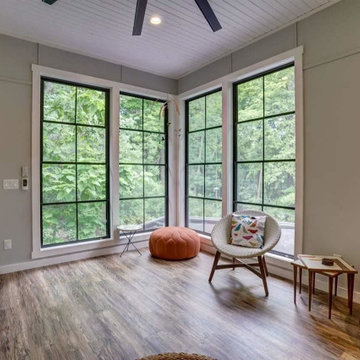
Photo of a mid-sized midcentury enclosed family room in Other with a game room, grey walls, medium hardwood floors, a corner fireplace, a tile fireplace surround, no tv, timber and panelled walls.
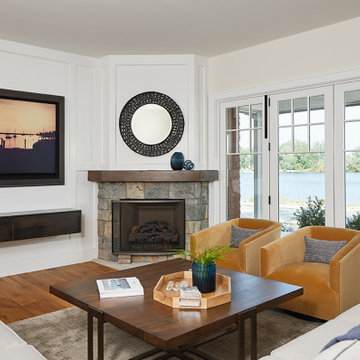
Inspiration for a transitional open concept family room in Grand Rapids with white walls, medium hardwood floors, a corner fireplace, a wall-mounted tv, brown floor and panelled walls.
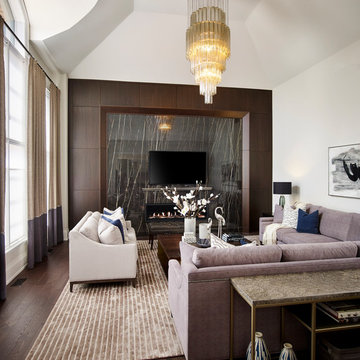
Inspiration for a large transitional family room in Toronto with white walls, dark hardwood floors, a wall-mounted tv, brown floor, a ribbon fireplace, a stone fireplace surround, vaulted and panelled walls.
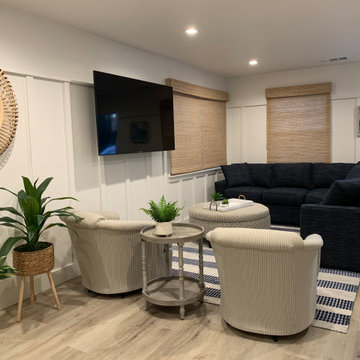
family room
Inspiration for a small beach style family room in Orange County with white walls, vinyl floors, a wall-mounted tv, beige floor and panelled walls.
Inspiration for a small beach style family room in Orange County with white walls, vinyl floors, a wall-mounted tv, beige floor and panelled walls.
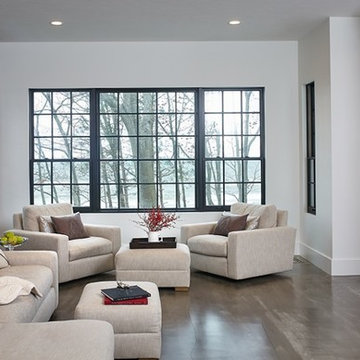
This is an example of a modern family room with multi-coloured walls, a wall-mounted tv and panelled walls.
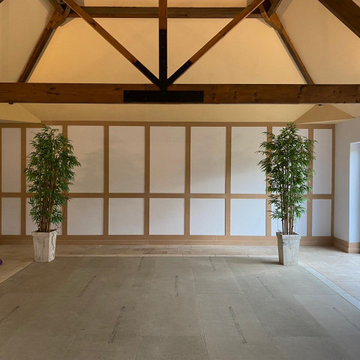
Our clients were keen to get more from this space. They didn't use the pool so were looking for a space that they could get more use out of. Big entertainers they wanted a multifunctional space that could accommodate many guests at a time. The space has be redesigned to incorporate a home bar area, large dining space and lounge and sitting space as well as dance floor.
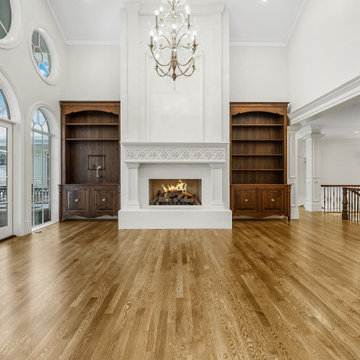
Inspiration for an expansive open concept family room in Salt Lake City with white walls, medium hardwood floors, a standard fireplace, a stone fireplace surround, a built-in media wall, brown floor, vaulted and panelled walls.
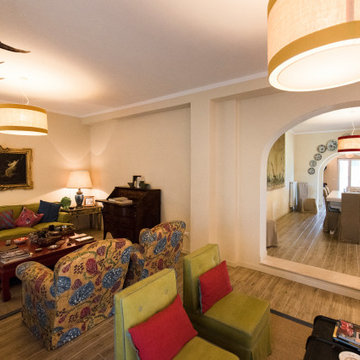
Inspiration for a small country open concept family room in Other with beige walls, painted wood floors, a standard fireplace, a concrete fireplace surround, beige floor and panelled walls.
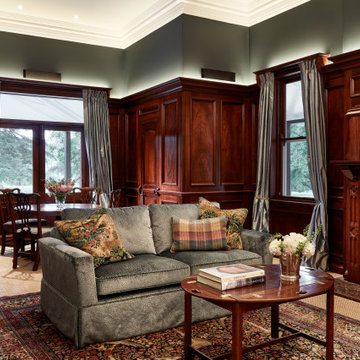
Classic country manor library with fireplace, projector TV, built in joinery and cosy seating.
Photo of a large transitional open concept family room in Other with a library, green walls, carpet, a standard fireplace, a wood fireplace surround, a concealed tv, beige floor and panelled walls.
Photo of a large transitional open concept family room in Other with a library, green walls, carpet, a standard fireplace, a wood fireplace surround, a concealed tv, beige floor and panelled walls.
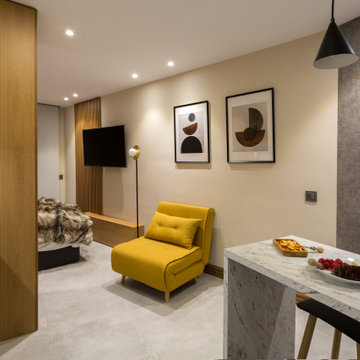
Design ideas for a mid-sized modern open concept family room in Madrid with grey walls, porcelain floors, a wall-mounted tv, grey floor and panelled walls.
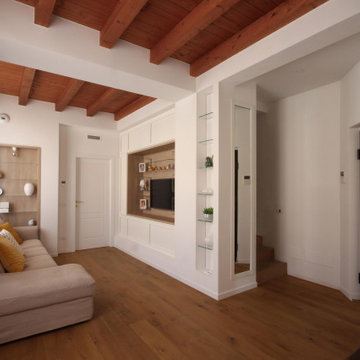
Mid-sized country open concept family room in Milan with a library, white walls, medium hardwood floors, a built-in media wall, brown floor, exposed beam and panelled walls.
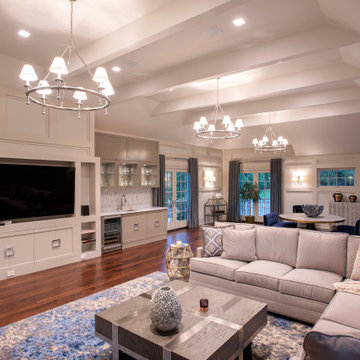
Traditional loft-style family room in New York with grey walls, dark hardwood floors, a built-in media wall, exposed beam and panelled walls.
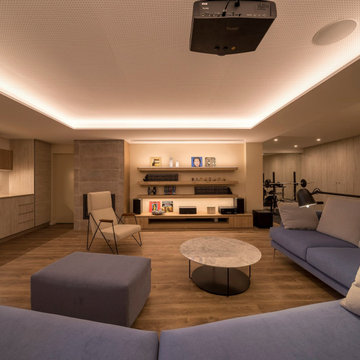
EL ANTES Y DESPUÉS DE UN SÓTANO EN BRUTO. (Fotografía de Juanan Barros)
Nuestros clientes quieren aprovechar y disfrutar del espacio del sótano de su casa con un programa de necesidades múltiple: hacer una sala de cine, un gimnasio, una zona de cocina, una mesa para jugar en familia, un almacén y una zona de chimenea. Les planteamos un proyecto que convierte una habitación bajo tierra con acabados “en bruto” en un espacio acogedor y con un interiorismo de calidad... para pasar allí largos ratos All Together.
Diseñamos un gran espacio abierto con distintos ambientes aprovechando rincones, graduando la iluminación, bajando y subiendo los techos, o haciendo un banco-espejo entre la pared de armarios de almacenaje, de manera que cada uso y cada lugar tenga su carácter propio sin romper la fluidez espacial.
La combinación de la iluminación indirecta del techo o integrada en el mobiliario hecho a medida, la elección de los materiales con acabados en madera (de Alvic), el papel pintado (de Tres Tintas) y el complemento de color de los sofás (de Belta&Frajumar) hacen que el conjunto merezca esta valoración en Houzz por parte de los clientes: “… El resultado final es magnífico: el sótano se ha transformado en un lugar acogedor y cálido, todo encaja y todo tiene su sitio, teniendo una estética moderna y elegante. Fue un acierto dejar las elecciones de mobiliario, colores, materiales, etc. en sus manos”.
Brown Family Room Design Photos with Panelled Walls
3