Brown Family Room Design Photos with Pink Walls
Refine by:
Budget
Sort by:Popular Today
21 - 40 of 131 photos
Item 1 of 3
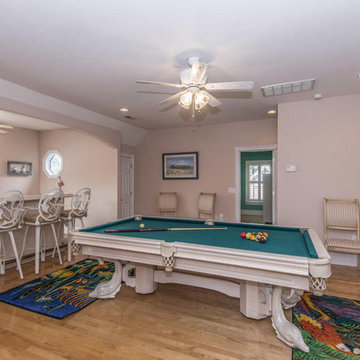
Design ideas for a large tropical enclosed family room in Orlando with a home bar, pink walls, light hardwood floors, a corner fireplace, a wood fireplace surround, a freestanding tv and brown floor.
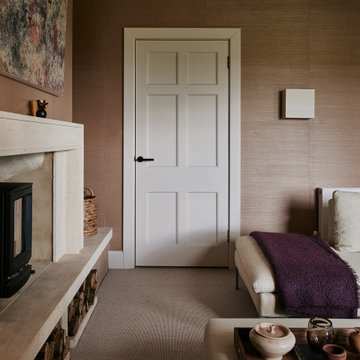
Photo of a mid-sized transitional enclosed family room in Other with pink walls, carpet, a wood stove, a stone fireplace surround and a freestanding tv.
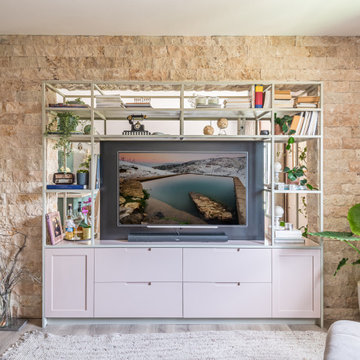
Photo of a mid-sized open concept family room in Other with a library, pink walls, medium hardwood floors, a built-in media wall, grey floor and brick walls.
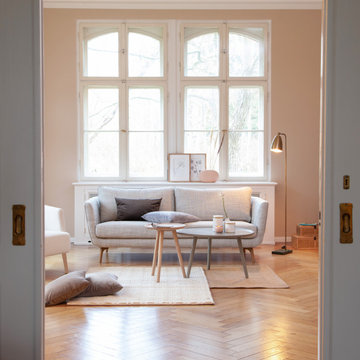
Willkommen in einem Wohnzimmer in skandinavischem Stil in Norddeutschland. Das typisch helle und mit vielen natürlichen Farben eingerichtete Zimmer verkörpert Ruhe und Behaglichkeit.
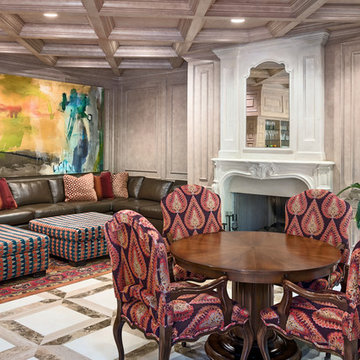
Traditional family room featuring a cast stone fireplace, coffered ceiling and wall paneling.
Large traditional open concept family room in Omaha with a game room, pink walls, marble floors, a standard fireplace, a stone fireplace surround, no tv and multi-coloured floor.
Large traditional open concept family room in Omaha with a game room, pink walls, marble floors, a standard fireplace, a stone fireplace surround, no tv and multi-coloured floor.
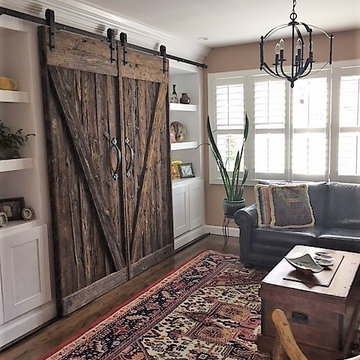
Photo of a mid-sized country enclosed family room in New York with medium hardwood floors, no fireplace, a built-in media wall and pink walls.
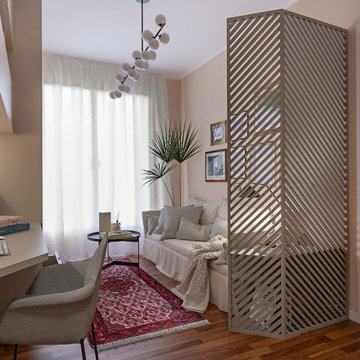
Liadesign
Photo of a small contemporary open concept family room in Milan with a library and pink walls.
Photo of a small contemporary open concept family room in Milan with a library and pink walls.
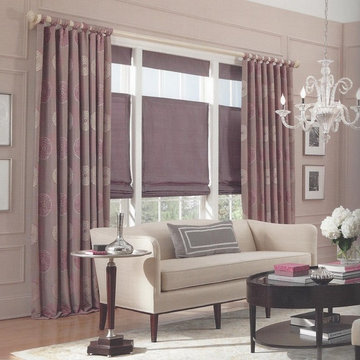
Design ideas for a large traditional open concept family room in Houston with pink walls and light hardwood floors.
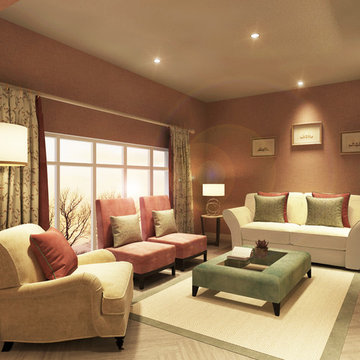
Wall-mounted TV above the double-sided fireplace.
Grey Herringbone flooring.
Combinations of neutral tones, rose pinks and teal.
Cream curtain poles. Curtain fabric - teal and pink embroidery with 100mm leading edge in pink velvet.
Bespoke coffee table upholstered in teal velvet with a glass top.
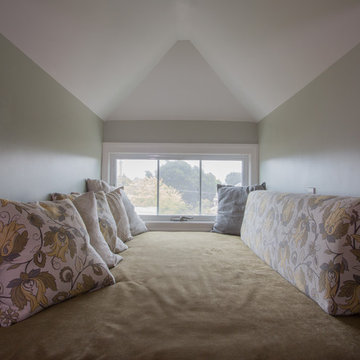
Initially, we were tasked with improving the façade of this grand old Colonial Revival home. We researched the period and local details so that new work would be appropriate and seamless. The project included new front stairs and trellis, a reconfigured front entry to bring it back to its original state, rebuilding of the driveway, and new landscaping. We later did a full interior remodel to bring back the original beauty of the home and expand into the attic.
Photography by Philip Kaake.
https://saikleyarchitects.com/portfolio/colonial-grand-stair-attic/
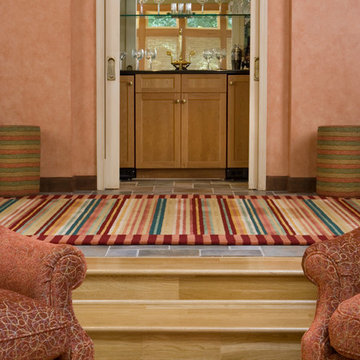
Photo of a large traditional enclosed family room in DC Metro with pink walls, light hardwood floors, no fireplace and beige floor.
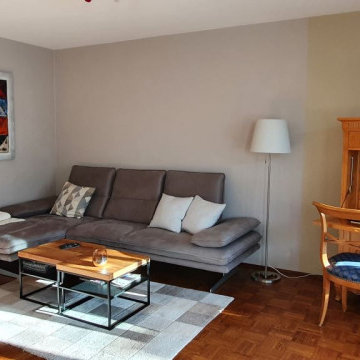
Design ideas for a small contemporary open concept family room with pink walls, medium hardwood floors and a wall-mounted tv.
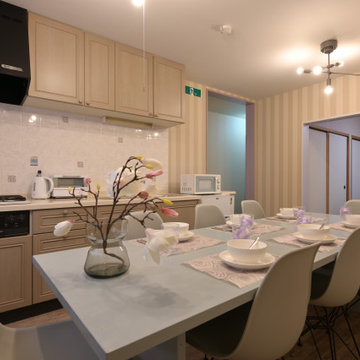
店舗兼住宅を2階建ての民泊にリノベーションした物件の2階部分です。2階のキッチンは元からあったものを使うため、それに合わせてダイニング空間は女性らしいコーディネートにしました。壁面デザインがポイントになっています。
客室は和室の温かみを生かし、ベージュとブルーでまとめて、リラックス感のあるインテリアになっています。
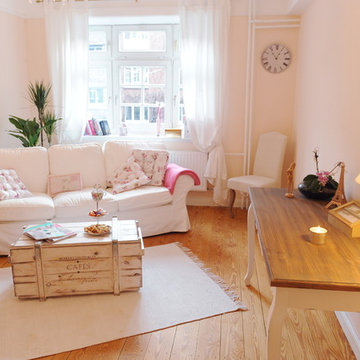
Bildnachweis: Karin Costanzo
Inspiration for a mid-sized traditional enclosed family room in Dortmund with pink walls, light hardwood floors, no fireplace, brown floor, a library and a concealed tv.
Inspiration for a mid-sized traditional enclosed family room in Dortmund with pink walls, light hardwood floors, no fireplace, brown floor, a library and a concealed tv.
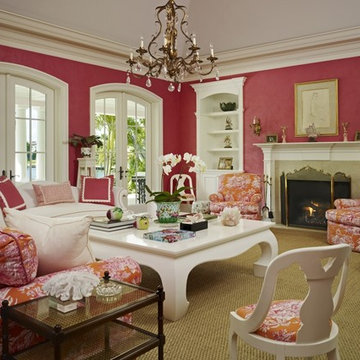
Traditional family room in Miami with a standard fireplace, a stone fireplace surround and pink walls.
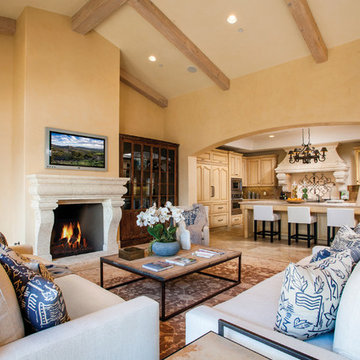
Country open concept family room in Orange County with pink walls, limestone floors, a standard fireplace, a concrete fireplace surround and a built-in media wall.
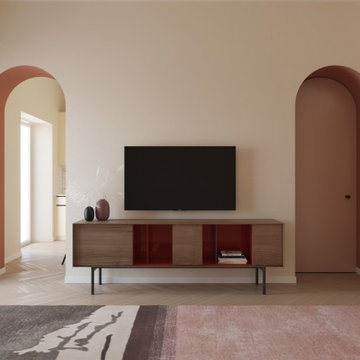
L'arco è l'elemento che caratterizza lo spazio, l'arredo è essenziale i colori sono tenui ma caldi così come i legni utilizzati.
Inspiration for a mid-sized contemporary open concept family room in Other with pink walls, light hardwood floors and a wall-mounted tv.
Inspiration for a mid-sized contemporary open concept family room in Other with pink walls, light hardwood floors and a wall-mounted tv.
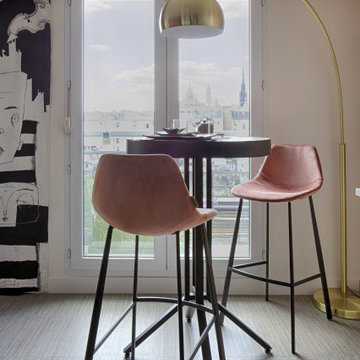
M. P. m’a contactée afin d’avoir des idées de réaménagement de son espace, lors d’une visite conseil. Et chemin faisant, le projet a évolué: il a alors souhaité me confier la restructuration totale de son espace, pour une rénovation en profondeur.
Le souhait: habiter confortablement, créer une vraie chambre, une salle d’eau chic digne d’un hôtel, une cuisine pratique et agréable, et des meubles adaptés sans surcharger. Le tout dans une ambiance fleurie, colorée, qui lui ressemble!
L’étude a donc démarré en réorganisant l’espace: la salle de bain s’est largement agrandie, une vraie chambre séparée de la pièce principale, avec un lit confort +++, et (magie de l’architecture intérieure!) l’espace principal n’a pas été réduit pour autant, il est même beaucoup plus spacieux et confortable!
Tout ceci avec un dressing conséquent, et une belle entrée!
Durant le chantier, nous nous sommes rendus compte que l’isolation du mur extérieur était inefficace, la laine de verre était complètement affaissée suite à un dégat des eaux. Tout a été refait, du sol au plafond, l’appartement en plus d’être tout beau, offre un vrai confort thermique à son propriétaire.
J’ai pris beaucoup de plaisir à travailler sur ce projet, j’espère que vous en aurez tout autant à le découvrir!
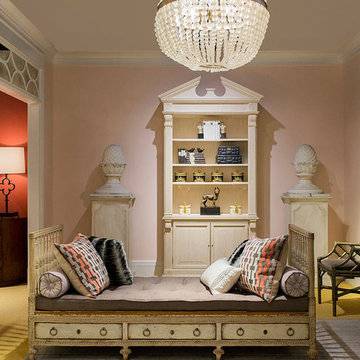
Inspiration for a mid-sized traditional enclosed family room in Boston with pink walls, carpet, a standard fireplace, no tv and yellow floor.
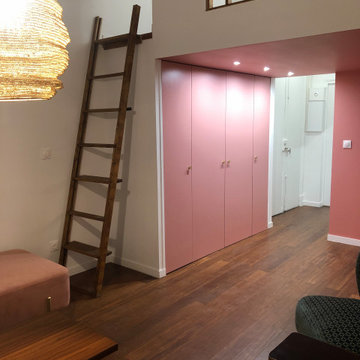
Ancien appartement traversant dans son jus divisé en deux studio dont un que voici. Tout à été à créer, que ce soit la mezzanine, la découpe des volumes ainsi que la cuisine et la salle de bain qui étaient à l'origine un placard. La hauteur sous plafond à permise de créer une mezzanine avec un couchage pour deux et libérer l'emprise au sol de cet espace nuit.
Brown Family Room Design Photos with Pink Walls
2