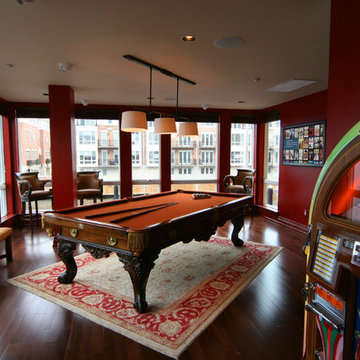Brown Family Room Design Photos with Red Walls
Refine by:
Budget
Sort by:Popular Today
1 - 20 of 206 photos
Item 1 of 3
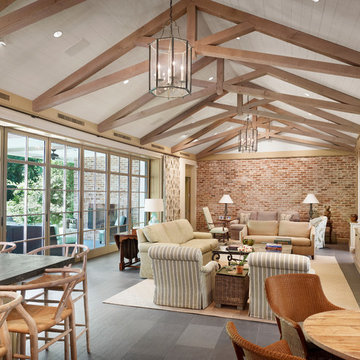
Design ideas for a large country open concept family room in Houston with red walls, slate floors, no fireplace, a built-in media wall and grey floor.
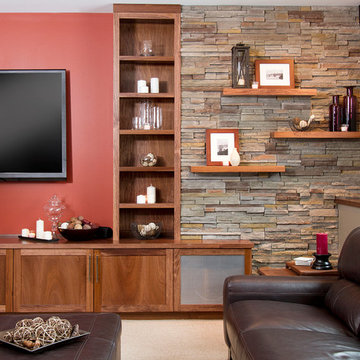
sethbennphoto.com ©2013
Arts and crafts family room in Minneapolis with red walls and carpet.
Arts and crafts family room in Minneapolis with red walls and carpet.
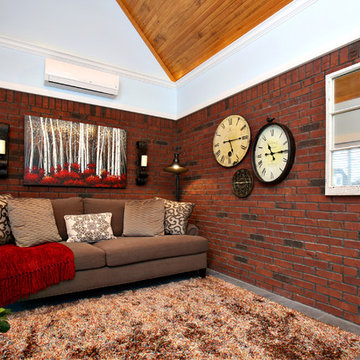
Inspiration for a mid-sized traditional enclosed family room in Louisville with red walls, no fireplace, no tv, slate floors and grey floor.
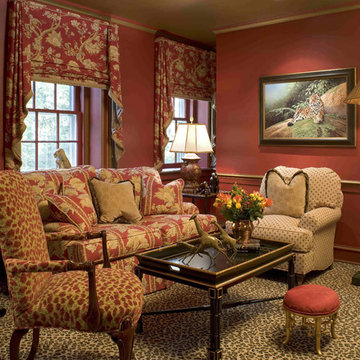
Eclectic Libary featuring safari-inspired prints and colors on Philadelphia's Main Line
Inspiration for an eclectic family room in Philadelphia with red walls.
Inspiration for an eclectic family room in Philadelphia with red walls.
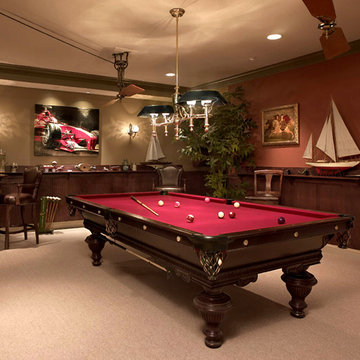
The lower level was transformed from a cinder block basement into an English Pub. Notice the paddle ceiling fans, hand-carved billiards table, and original antiques and artwork.
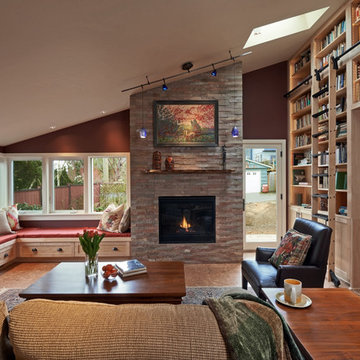
Dale Lang NW architectural photography
Canyon Creek Cabinet Company
Photo of a mid-sized arts and crafts open concept family room in Seattle with red walls, cork floors, a library, a stone fireplace surround, a standard fireplace, no tv and brown floor.
Photo of a mid-sized arts and crafts open concept family room in Seattle with red walls, cork floors, a library, a stone fireplace surround, a standard fireplace, no tv and brown floor.
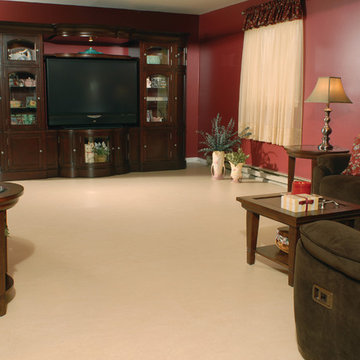
Colors: Caribbean
Inspiration for a large traditional enclosed family room in Chicago with red walls, linoleum floors and a built-in media wall.
Inspiration for a large traditional enclosed family room in Chicago with red walls, linoleum floors and a built-in media wall.
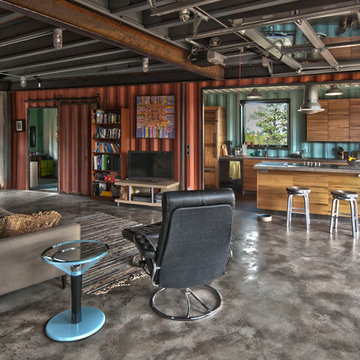
Photography by Braden Gunem
Project by Studio H:T principal in charge Brad Tomecek (now with Tomecek Studio Architecture). This project questions the need for excessive space and challenges occupants to be efficient. Two shipping containers saddlebag a taller common space that connects local rock outcroppings to the expansive mountain ridge views. The containers house sleeping and work functions while the center space provides entry, dining, living and a loft above. The loft deck invites easy camping as the platform bed rolls between interior and exterior. The project is planned to be off-the-grid using solar orientation, passive cooling, green roofs, pellet stove heating and photovoltaics to create electricity.
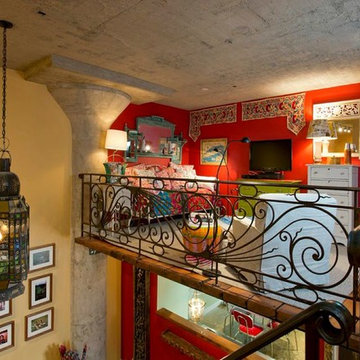
This loft mezzanine space is a cozy and colorful family room framed by an amazing Art Nouveau railing piece found at an architectural salvage yard.
Small eclectic loft-style family room in New York with red walls, dark hardwood floors, no fireplace, a freestanding tv and brown floor.
Small eclectic loft-style family room in New York with red walls, dark hardwood floors, no fireplace, a freestanding tv and brown floor.
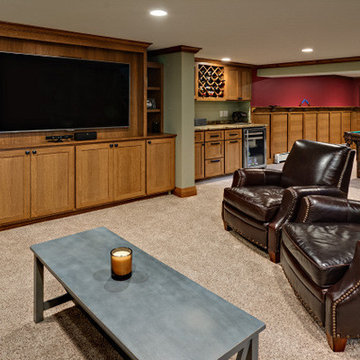
Large traditional open concept family room in Minneapolis with a game room, red walls, carpet, no fireplace, a built-in media wall and beige floor.
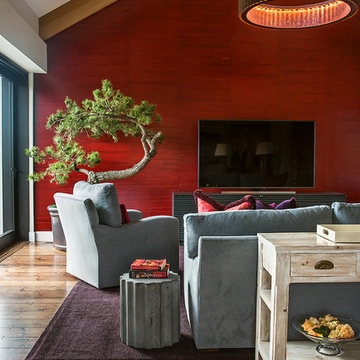
Liz Daly Photography, Signum Architecture
Inspiration for a mid-sized transitional enclosed family room in San Francisco with red walls, dark hardwood floors, no fireplace and a freestanding tv.
Inspiration for a mid-sized transitional enclosed family room in San Francisco with red walls, dark hardwood floors, no fireplace and a freestanding tv.
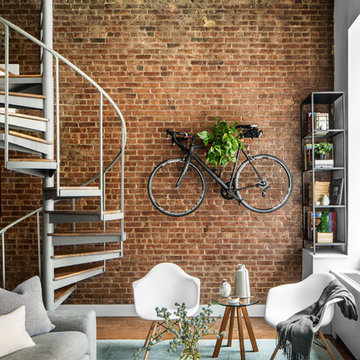
Photos by Sean Litchfield for Homepolish
This is an example of an industrial family room in Other with a library and red walls.
This is an example of an industrial family room in Other with a library and red walls.
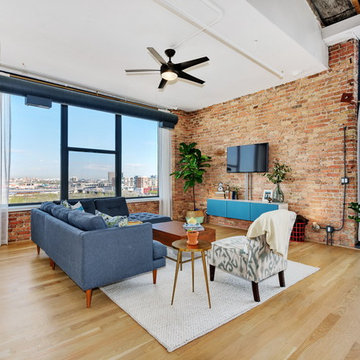
Living Room (AFTER)
Industrial open concept family room in Chicago with red walls, light hardwood floors, a wall-mounted tv and beige floor.
Industrial open concept family room in Chicago with red walls, light hardwood floors, a wall-mounted tv and beige floor.
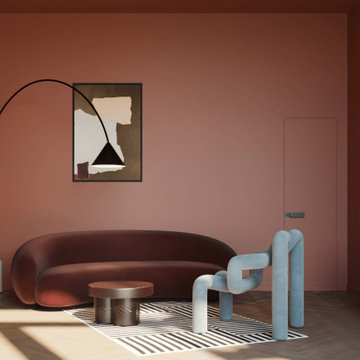
Smart Apartment B2 sviluppato all’interno della “Corte del Tiglio”, un progetto residenziale composto da 5 unità abitative, ciascuna dotata di giardino privato e vetrate a tutta altezza e ciascuna studiata con un proprio scenario cromatico. Le tonalità del B2 nascono dal contrasto tra il caldo e il freddo. Il rosso etrusco estremamente caldo del living viene “raffreddato” dal celeste chiarissimo di alcuni elementi. Ad unire e bilanciare il tutto interviene la sinuosità delle linee.
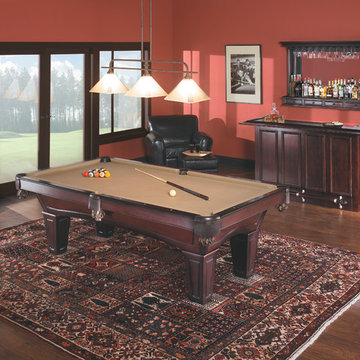
A great addition to any home, the Allenton comes in traditional cherry or chestnut, with two leg options. Select the clean, strong lines of the veneered tapered legs or opt for the solid wood ball and claw leg. Solid wood rails, Brunswick-certified premium slate, and pearlized diamond-shaped sights enhance the experience.
Our Price: strating at $1,899.00
Quick OverviewAvailable Sizes: 7', 8'
Brunswick Billiards is the Largest US Manufacturer of Pool Tables and Game Room Products Since 1845
This product is available only in California. See below for similar tables that are available outside of California.
Shipping Time: Approx. 2-4 weeks
If out of stock, you will be notified within 48 hours of ordering.
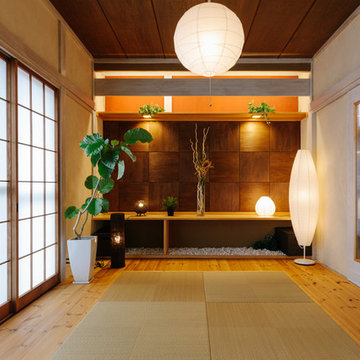
Design ideas for a small asian family room in Other with red walls, no fireplace, no tv, tatami floors and beige floor.
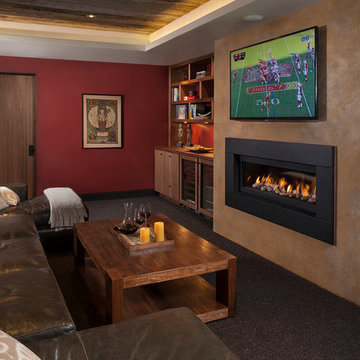
Photography, www.petermedilek.com
Prop Styling, www.danielemaxwelldesigns.com
Photo of a country enclosed family room in San Francisco with red walls and a wall-mounted tv.
Photo of a country enclosed family room in San Francisco with red walls and a wall-mounted tv.
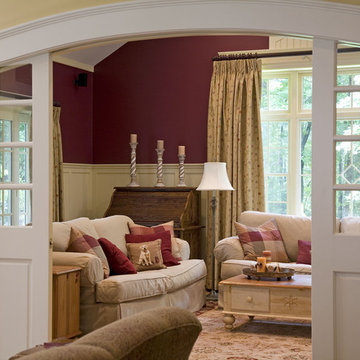
Custom Built arched pocket doors lead to new family room addition. Photo by Michael Penney.
Design ideas for a traditional enclosed family room in Boston with red walls.
Design ideas for a traditional enclosed family room in Boston with red walls.
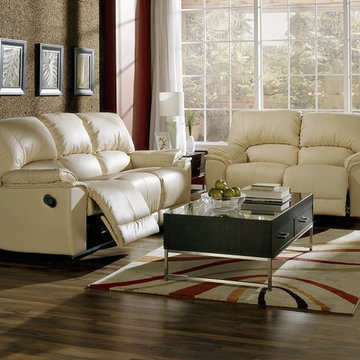
A contemporary leather set that reclines with a full chaise lounger. shown here in a vanilla full top grain leather. This is a manual open.
This is an example of a mid-sized contemporary family room in Santa Barbara with a game room, red walls and medium hardwood floors.
This is an example of a mid-sized contemporary family room in Santa Barbara with a game room, red walls and medium hardwood floors.
Brown Family Room Design Photos with Red Walls
1
