Brown Family Room Design Photos with Vaulted
Refine by:
Budget
Sort by:Popular Today
81 - 100 of 554 photos
Item 1 of 3
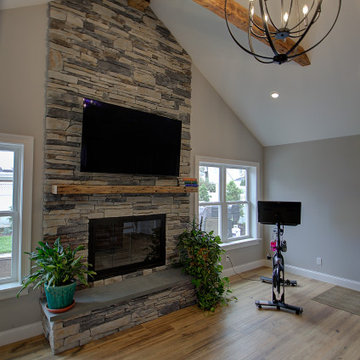
This family expanded their living space with a new family room extension with a large bathroom and a laundry room. The new roomy family room has reclaimed beams on the ceiling, porcelain wood look flooring and a wood burning fireplace with a stone facade going straight up the cathedral ceiling. The fireplace hearth is raised with the TV mounted over the reclaimed wood mantle. The new bathroom is larger than the existing was with light and airy porcelain tile that looks like marble without the maintenance hassle. The unique stall shower and platform tub combination is separated from the rest of the bathroom by a clear glass shower door and partition. The trough drain located near the tub platform keep the water from flowing past the curbless entry. Complimenting the light and airy feel of the new bathroom is a white vanity with a light gray quartz top and light gray paint on the walls. To complete this new addition to the home we added a laundry room complete with plenty of additional storage and stackable washer and dryer.
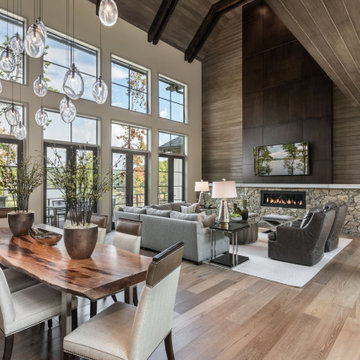
Large contemporary open concept family room in Other with brown walls, light hardwood floors, a ribbon fireplace, a stone fireplace surround, a wall-mounted tv, brown floor, vaulted and planked wall panelling.
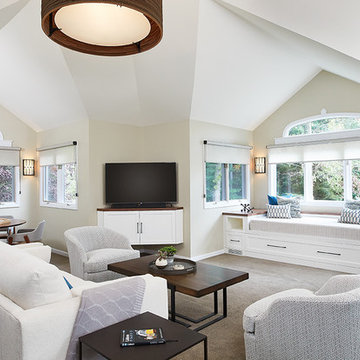
Design ideas for a country family room in Grand Rapids with beige walls, carpet, a freestanding tv, brown floor and vaulted.
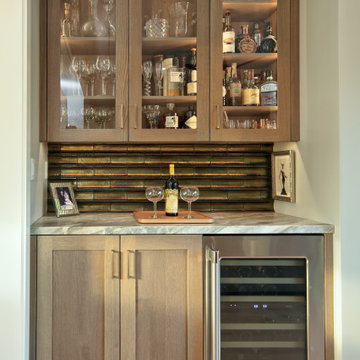
Open Family room to dining and kitchen
This is an example of a large contemporary open concept family room in San Francisco with grey walls, light hardwood floors, a standard fireplace, a tile fireplace surround, a wall-mounted tv, brown floor and vaulted.
This is an example of a large contemporary open concept family room in San Francisco with grey walls, light hardwood floors, a standard fireplace, a tile fireplace surround, a wall-mounted tv, brown floor and vaulted.
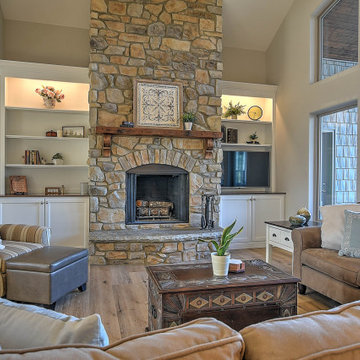
This is an example of a mid-sized transitional open concept family room in Other with beige walls, vinyl floors, a standard fireplace, a stone fireplace surround, a concealed tv, beige floor and vaulted.
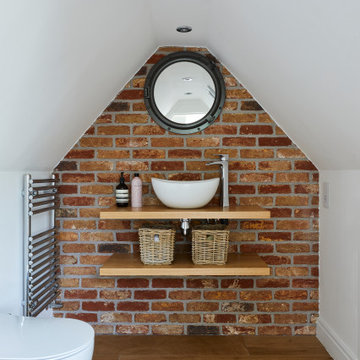
Stunning family room located in the loft, provides an area for the entire household to enjoy. A beautiful living room, that is bright and airy.
Mid-sized modern open concept family room in London with white walls, carpet, grey floor and vaulted.
Mid-sized modern open concept family room in London with white walls, carpet, grey floor and vaulted.
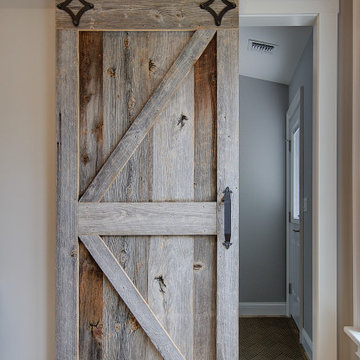
This family expanded their living space with a new family room extension with a large bathroom and a laundry room. The new roomy family room has reclaimed beams on the ceiling, porcelain wood look flooring and a wood burning fireplace with a stone facade going straight up the cathedral ceiling. The fireplace hearth is raised with the TV mounted over the reclaimed wood mantle. The new bathroom is larger than the existing was with light and airy porcelain tile that looks like marble without the maintenance hassle. The unique stall shower and platform tub combination is separated from the rest of the bathroom by a clear glass shower door and partition. The trough drain located near the tub platform keep the water from flowing past the curbless entry. Complimenting the light and airy feel of the new bathroom is a white vanity with a light gray quartz top and light gray paint on the walls. To complete this new addition to the home we added a laundry room complete with plenty of additional storage and stackable washer and dryer.

Inspiration for a mid-sized arts and crafts open concept family room in Portland with laminate floors, a standard fireplace, a wall-mounted tv, brown floor, vaulted and wood walls.
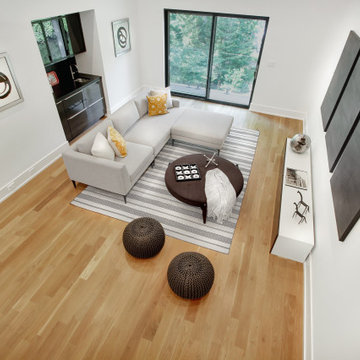
This beautiful, new construction home in Greenwich Connecticut was staged by BA Staging & Interiors to showcase all of its beautiful potential, so it will sell for the highest possible value. The staging was carefully curated to be sleek and modern, but at the same time warm and inviting to attract the right buyer. This staging included a lifestyle merchandizing approach with an obsessive attention to detail and the most forward design elements. Unique, large scale pieces, custom, contemporary artwork and luxurious added touches were used to transform this new construction into a dream home.
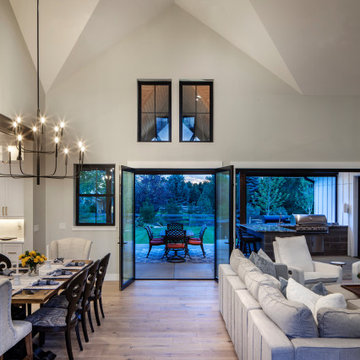
This is an example of a large country open concept family room in Denver with grey walls, light hardwood floors, a wall-mounted tv, brown floor and vaulted.
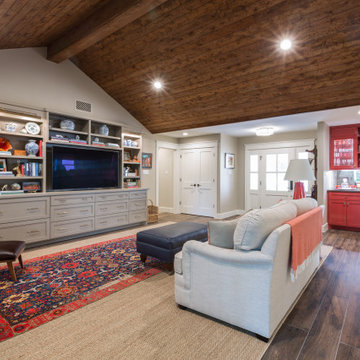
Transitional open concept family room in Austin with beige walls, dark hardwood floors, a built-in media wall, brown floor, vaulted and wood.
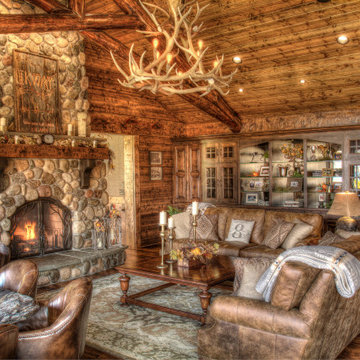
Lodge Greatroom with Vaulted Wood Ceiling, log beams, Fieldstone fireplace, wood floors and built-in cabinets.
Large country open concept family room in Minneapolis with a home bar, brown walls, medium hardwood floors, a standard fireplace, a stone fireplace surround, brown floor, vaulted and wood walls.
Large country open concept family room in Minneapolis with a home bar, brown walls, medium hardwood floors, a standard fireplace, a stone fireplace surround, brown floor, vaulted and wood walls.
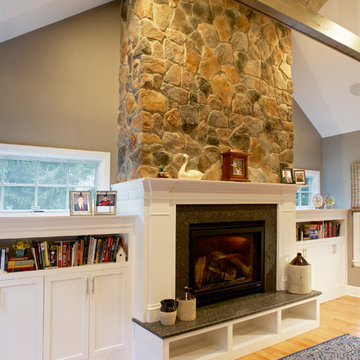
The addition off the back of the house created an oversized family room. The sunken steps creates an architectural design that makes a space feel separate but still open - a look and feel our clients were looking to achieve.
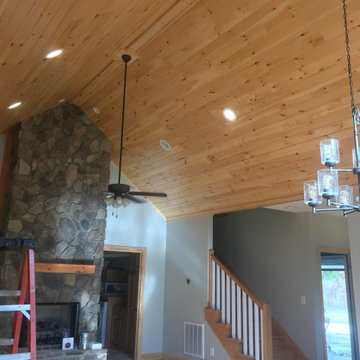
Traditional vaulted ceiling from hand sanded T&G knotty pine boards coated in a polyurethane finish. Customized trim work made from the same T&G knotty pine boards. Doors/Windows casing, baseboards and shoe molding are premium pine boards coated in a polyurethane finish.
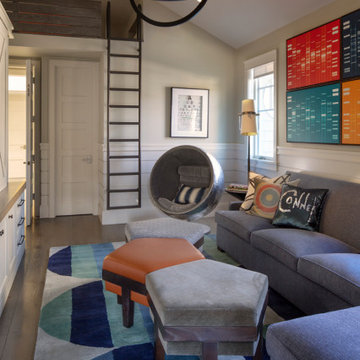
Design ideas for a beach style family room in Los Angeles with vaulted and decorative wall panelling.
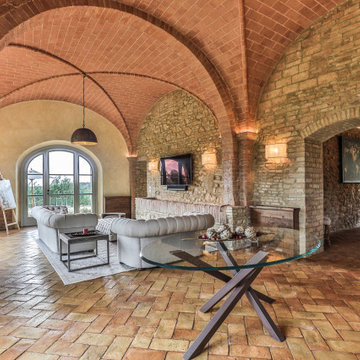
Spazio multifunzionale con angolo tv e camino
Design ideas for an expansive mediterranean loft-style family room in Florence with yellow walls, brick floors, a standard fireplace, a wood fireplace surround, a wall-mounted tv, red floor and vaulted.
Design ideas for an expansive mediterranean loft-style family room in Florence with yellow walls, brick floors, a standard fireplace, a wood fireplace surround, a wall-mounted tv, red floor and vaulted.
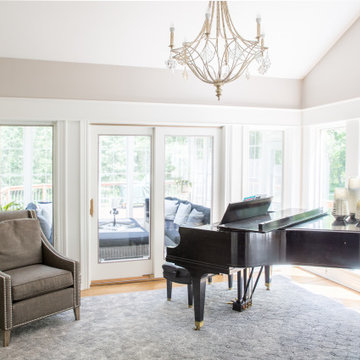
Project by Wiles Design Group. Their Cedar Rapids-based design studio serves the entire Midwest, including Iowa City, Dubuque, Davenport, and Waterloo, as well as North Missouri and St. Louis.
For more about Wiles Design Group, see here: https://wilesdesigngroup.com/
To learn more about this project, see here: https://wilesdesigngroup.com/stately-family-home
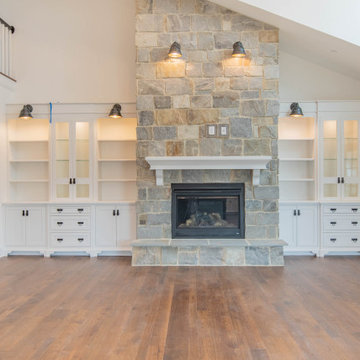
Inspiration for a country open concept family room in Baltimore with medium hardwood floors, a standard fireplace, a stone fireplace surround, brown floor and vaulted.
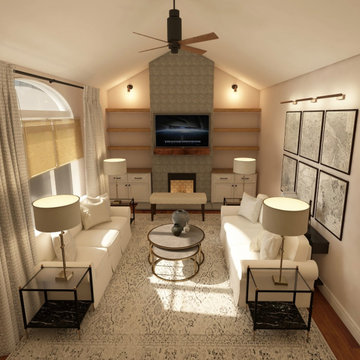
Design ideas for a mid-sized transitional open concept family room in Other with grey walls, medium hardwood floors, a standard fireplace, a wall-mounted tv, brown floor and vaulted.
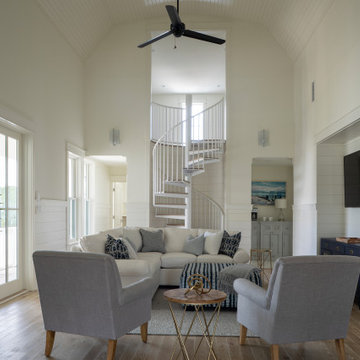
Large beach style open concept family room in Other with medium hardwood floors, a wall-mounted tv and vaulted.
Brown Family Room Design Photos with Vaulted
5