Brown Family Room Design Photos with Wallpaper
Refine by:
Budget
Sort by:Popular Today
41 - 60 of 533 photos
Item 1 of 3
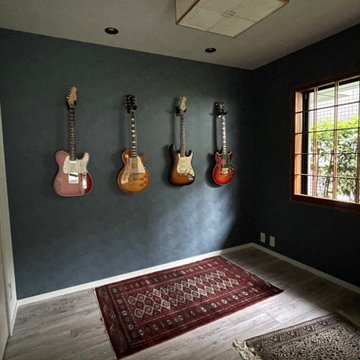
6畳の和室と一間の押入計7.5畳を、あえて小さな4.5畳のスタジオと3畳のファミリークローゼットに変更
廊下からもスタジオからも出入りできるようになっています
テレワーク時の家族の書斎、音楽好きのご主人が楽器と過ごすスタジオ、遠方の家族や友人が落ち着いて宿泊できるゲストルーム、多機能でありながら既存の障子や和紙照明を残すことで、落ち着いた雰囲気に。
「レッチリのスタジオ風にしたい!」と最初に拝見したインディゴの部屋+和風のしょうじテイストや木目をわずかに残した白い巾木が、
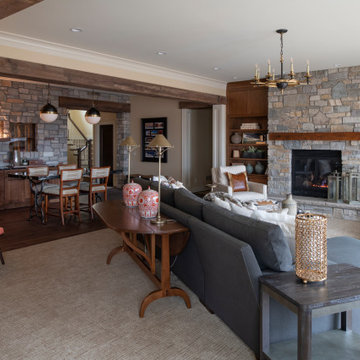
Remodeler: Michels Homes
Interior Design: Jami Ludens, Studio M Interiors
Cabinetry Design: Megan Dent, Studio M Kitchen and Bath
Photography: Scott Amundson Photography
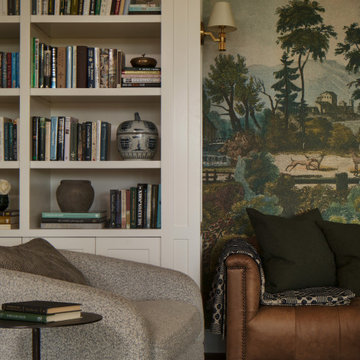
Sofa alcove with landscape mural behind, flanked library sconces and built in shelving.
This is an example of a mid-sized transitional family room in Austin with medium hardwood floors and wallpaper.
This is an example of a mid-sized transitional family room in Austin with medium hardwood floors and wallpaper.
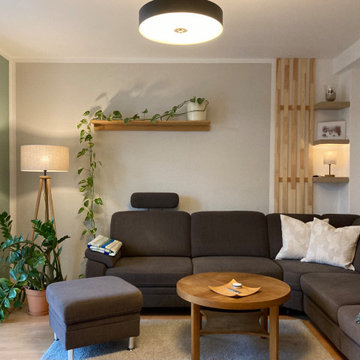
This is an example of a small contemporary enclosed family room in Leipzig with laminate floors and wallpaper.
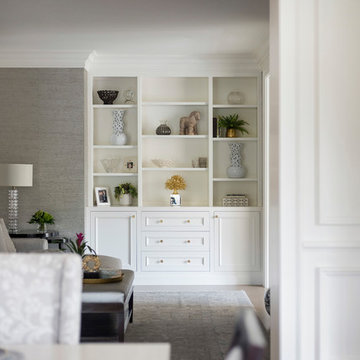
Spacecrafting Photography
Large traditional family room in Minneapolis with a library, grey walls, medium hardwood floors, brown floor, coffered and wallpaper.
Large traditional family room in Minneapolis with a library, grey walls, medium hardwood floors, brown floor, coffered and wallpaper.
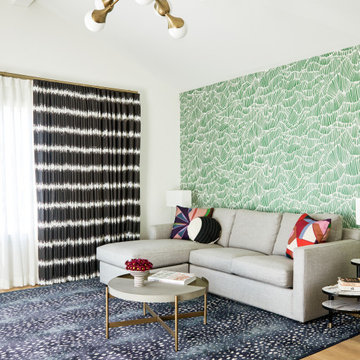
For this family room design we mixed pattern in the wallpaper, area rug and custom drapes.
Inspiration for a mid-sized contemporary family room in Los Angeles with green walls, a freestanding tv and wallpaper.
Inspiration for a mid-sized contemporary family room in Los Angeles with green walls, a freestanding tv and wallpaper.
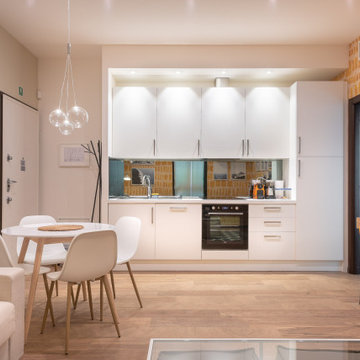
This is an example of a small eclectic enclosed family room in Milan with yellow walls, light hardwood floors and wallpaper.
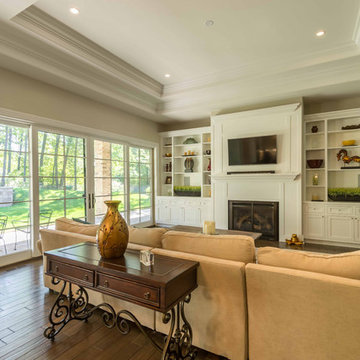
This 6,000sf luxurious custom new construction 5-bedroom, 4-bath home combines elements of open-concept design with traditional, formal spaces, as well. Tall windows, large openings to the back yard, and clear views from room to room are abundant throughout. The 2-story entry boasts a gently curving stair, and a full view through openings to the glass-clad family room. The back stair is continuous from the basement to the finished 3rd floor / attic recreation room.
The interior is finished with the finest materials and detailing, with crown molding, coffered, tray and barrel vault ceilings, chair rail, arched openings, rounded corners, built-in niches and coves, wide halls, and 12' first floor ceilings with 10' second floor ceilings.
It sits at the end of a cul-de-sac in a wooded neighborhood, surrounded by old growth trees. The homeowners, who hail from Texas, believe that bigger is better, and this house was built to match their dreams. The brick - with stone and cast concrete accent elements - runs the full 3-stories of the home, on all sides. A paver driveway and covered patio are included, along with paver retaining wall carved into the hill, creating a secluded back yard play space for their young children.
Project photography by Kmieick Imagery.
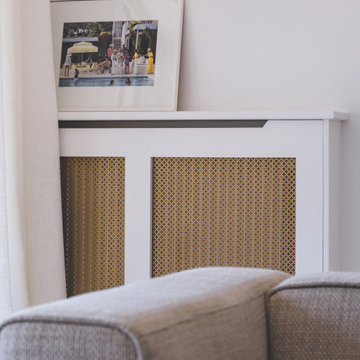
Inspiration for a mid-sized contemporary open concept family room in Bordeaux with a library, white walls, no tv and wallpaper.

Colorful ottomans and fun accessories contrast a monochromatic vinyl wallpaper. This area is the family's happy place.
Mid-sized contemporary enclosed family room in Chicago with medium hardwood floors, wallpaper, brown floor, a game room and white walls.
Mid-sized contemporary enclosed family room in Chicago with medium hardwood floors, wallpaper, brown floor, a game room and white walls.
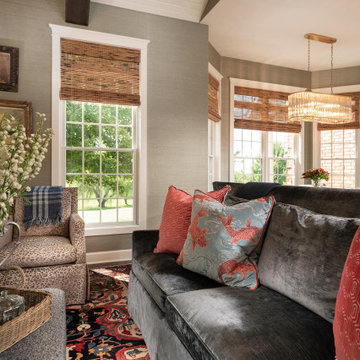
Mid-sized traditional open concept family room in Other with grey walls, dark hardwood floors, a standard fireplace, a wood fireplace surround, a wall-mounted tv, exposed beam and wallpaper.
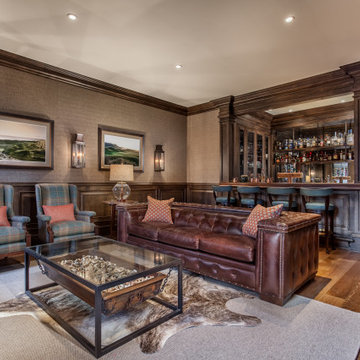
Transitional family room in Other with a home bar, brown walls, medium hardwood floors, brown floor, decorative wall panelling and wallpaper.

Photo of a contemporary open concept family room in Other with a game room, multi-coloured walls, medium hardwood floors, brown floor and wallpaper.
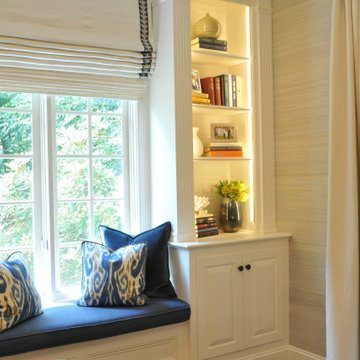
This is an example of a large transitional enclosed family room in Boston with grey walls, medium hardwood floors, a standard fireplace, a stone fireplace surround, a wall-mounted tv, brown floor, vaulted and wallpaper.
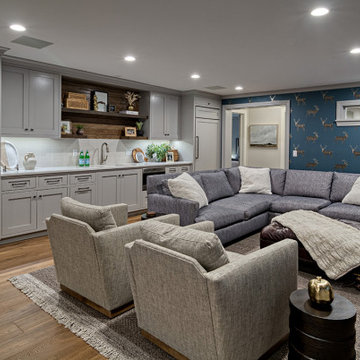
Handsome, great looking lower level space with fantastic wet bar for entertaining of all kinds.
Large traditional open concept family room in Minneapolis with a home bar, grey walls, laminate floors, a wall-mounted tv, brown floor and wallpaper.
Large traditional open concept family room in Minneapolis with a home bar, grey walls, laminate floors, a wall-mounted tv, brown floor and wallpaper.
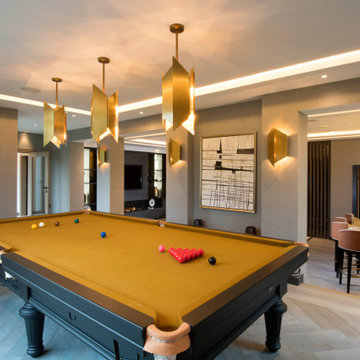
Full size snooker table with cloth to compliment the brass lighting and accent colours. Mezzanine leads down to the bar leisure area and a view of the gym behind a slotted glazed screen beyond. Bar and wine cellar to the right.
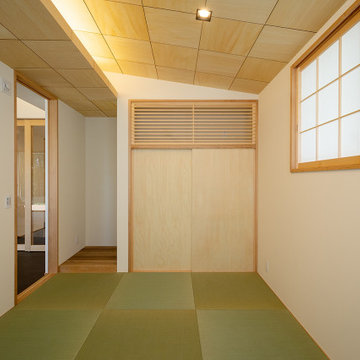
小さな部屋ほど天井の高さ等に気を配り設計すると心地よい空間になったりするもの。畳のイ草の匂いと共に居心地の良い空間ができました。
Mid-sized enclosed family room in Other with white walls, tatami floors, no fireplace, no tv, green floor, wood and wallpaper.
Mid-sized enclosed family room in Other with white walls, tatami floors, no fireplace, no tv, green floor, wood and wallpaper.
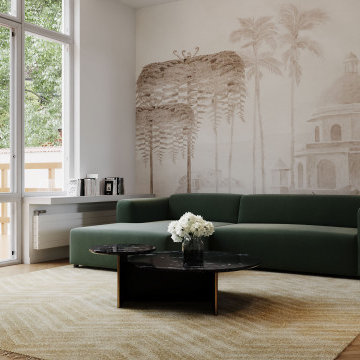
Living_room_design_sits_dark_green_velvet_sofa_brussels_by_isabel_gomez_interiors
This is an example of a scandinavian family room in Brussels with beige walls, light hardwood floors and wallpaper.
This is an example of a scandinavian family room in Brussels with beige walls, light hardwood floors and wallpaper.
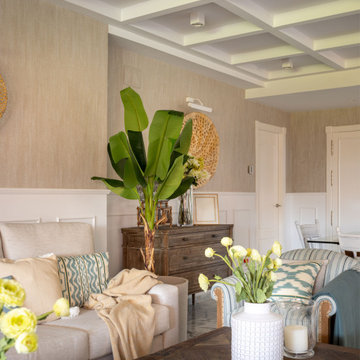
Design ideas for a large beach style open concept family room in Malaga with blue walls, marble floors, a standard fireplace, a plaster fireplace surround, no tv, grey floor, exposed beam and wallpaper.
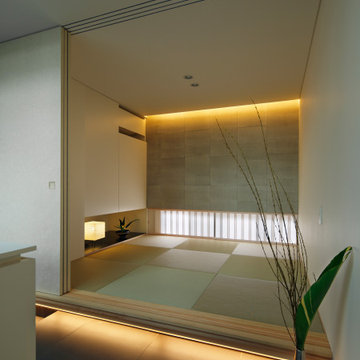
Design ideas for a contemporary enclosed family room in Other with tatami floors, green floor, wallpaper and wallpaper.
Brown Family Room Design Photos with Wallpaper
3