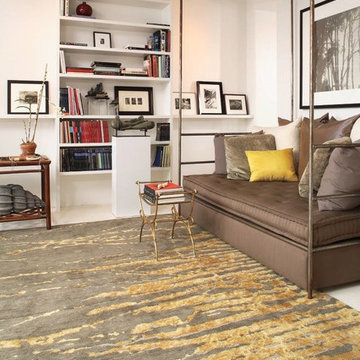Brown Family Room Design Photos with White Floor
Refine by:
Budget
Sort by:Popular Today
41 - 60 of 369 photos
Item 1 of 3
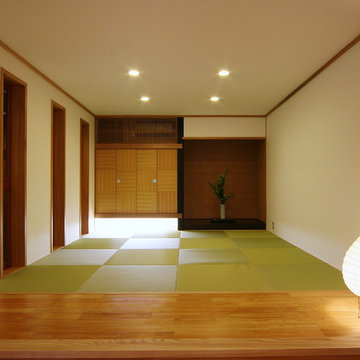
Photo by 日本アートグラフィック
Design ideas for an asian family room in Other with white walls, tatami floors and white floor.
Design ideas for an asian family room in Other with white walls, tatami floors and white floor.
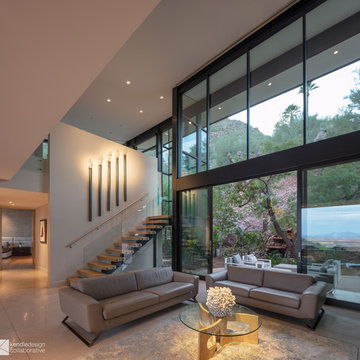
arch.photos
This is an example of a large contemporary open concept family room in Phoenix with white walls, concrete floors, a wall-mounted tv and white floor.
This is an example of a large contemporary open concept family room in Phoenix with white walls, concrete floors, a wall-mounted tv and white floor.
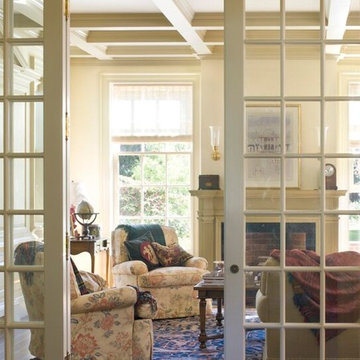
Family room with a coffered ceiling. Photographer: Mark Darley
Large traditional open concept family room in San Francisco with a home bar, white walls, light hardwood floors, a standard fireplace, a wood fireplace surround, no tv and white floor.
Large traditional open concept family room in San Francisco with a home bar, white walls, light hardwood floors, a standard fireplace, a wood fireplace surround, no tv and white floor.
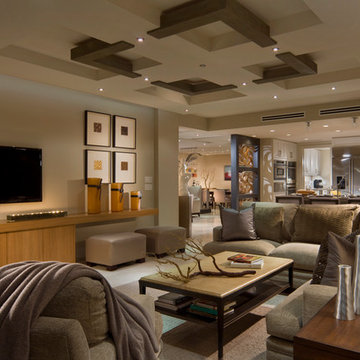
Inspiration for a mid-sized transitional enclosed family room in Las Vegas with white walls, porcelain floors, no fireplace, a wall-mounted tv and white floor.
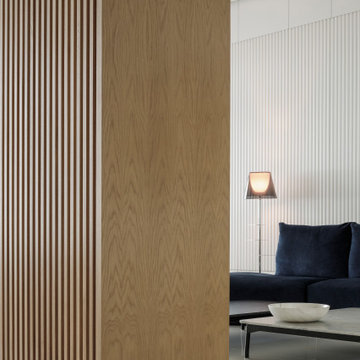
Inspiration for a large modern open concept family room in Barcelona with white walls, marble floors and white floor.
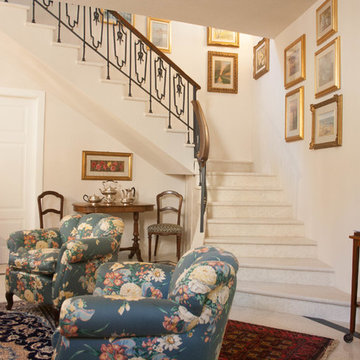
Abitazione in pieno centro storico su tre piani e ampia mansarda, oltre ad una cantina vini in mattoni a vista a dir poco unica.
L'edificio è stato trasformato in abitazione con attenzione ai dettagli e allo sviluppo di ambienti carichi di stile. Attenzione particolare alle esigenze del cliente che cercava uno stile classico ed elegante.
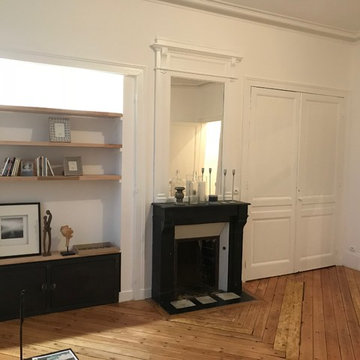
This is an example of a mid-sized transitional open concept family room in Paris with white walls, light hardwood floors, a standard fireplace and white floor.
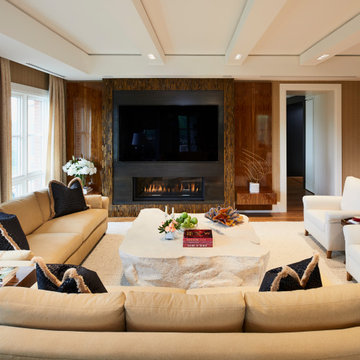
Contemporary family room featuring a two sided fireplace with a semi precious tigers eye surround.
Inspiration for a large contemporary enclosed family room in Toronto with brown walls, carpet, a two-sided fireplace, a stone fireplace surround, a built-in media wall, white floor, recessed and wood walls.
Inspiration for a large contemporary enclosed family room in Toronto with brown walls, carpet, a two-sided fireplace, a stone fireplace surround, a built-in media wall, white floor, recessed and wood walls.
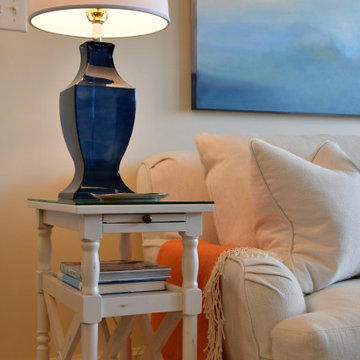
Inspiration for a mid-sized beach style open concept family room in Indianapolis with white walls, carpet, a two-sided fireplace, a tile fireplace surround, a wall-mounted tv and white floor.
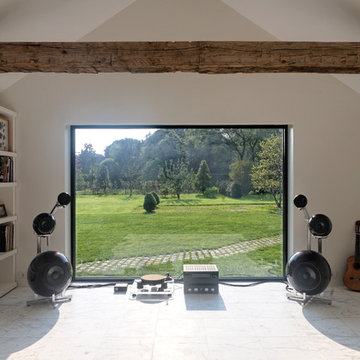
Design ideas for a large contemporary open concept family room in New York with a music area, white walls and white floor.
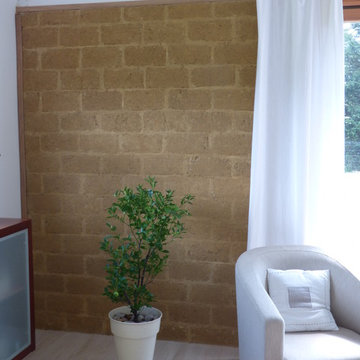
Sandra Gaultier
This is an example of a small contemporary family room in Rennes with ceramic floors and white floor.
This is an example of a small contemporary family room in Rennes with ceramic floors and white floor.
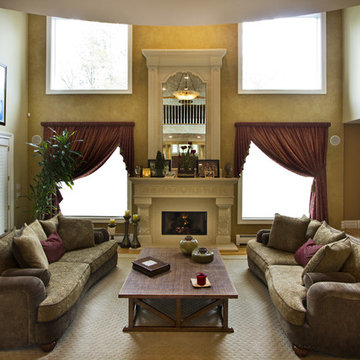
- open, airy earthy, inviting
- custom glass car tiles
- antique coffee table
- limestone fireplace with antique mirror
Large traditional open concept family room in New York with a home bar, brown walls, carpet, a standard fireplace, a stone fireplace surround, white floor and a wall-mounted tv.
Large traditional open concept family room in New York with a home bar, brown walls, carpet, a standard fireplace, a stone fireplace surround, white floor and a wall-mounted tv.
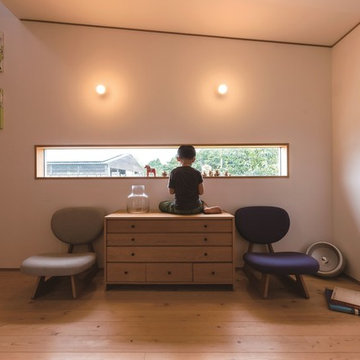
酪農家の家
Design ideas for a small scandinavian open concept family room in Other with white walls, light hardwood floors, a wood stove, a brick fireplace surround, no tv and white floor.
Design ideas for a small scandinavian open concept family room in Other with white walls, light hardwood floors, a wood stove, a brick fireplace surround, no tv and white floor.
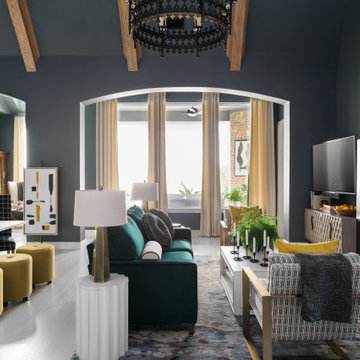
Sit back and relax in the inviting great room, with a soaring ceiling trimmed out with custom wood beams that pop against the charcoal-gray walls with soft white trim in this space with both comfort and style
The great room offers the choice of spending a cozy night by the direct-vent fireplace with porcelain-tile surround and custom black box mantel or watching the smart TV located just off to the left side of the fireplace.
The commanding 18-foot-tall fireplace with a chimney portion wrapped in chestnut leather sits center stage in the great room seating area. A selection of framed modern silhouette art on the chimney adds a nice decorative touch.
Inquire About Our Design Services
http://www.tiffanybrooksinteriors.com Inquire about our design services. Spaced designed by Tiffany Brooks
Photo 2019 Scripps Network, LLC.
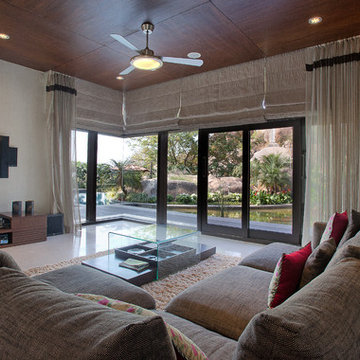
This is an example of an asian open concept family room in Bengaluru with white walls, a wall-mounted tv and white floor.
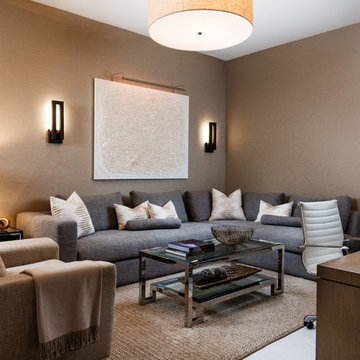
Sargent Photography
J/Howard Design Inc
Design ideas for a mid-sized tropical enclosed family room in Miami with brown walls, porcelain floors, a built-in media wall and white floor.
Design ideas for a mid-sized tropical enclosed family room in Miami with brown walls, porcelain floors, a built-in media wall and white floor.
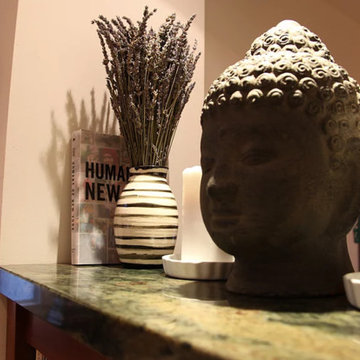
A mixture of modern and eclectic style Venice Beach House.
This is an example of a mid-sized asian enclosed family room in Los Angeles with white walls, carpet, a standard fireplace, a plaster fireplace surround, a freestanding tv and white floor.
This is an example of a mid-sized asian enclosed family room in Los Angeles with white walls, carpet, a standard fireplace, a plaster fireplace surround, a freestanding tv and white floor.
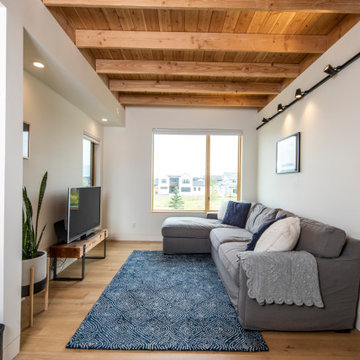
This gem of a home was designed by homeowner/architect Eric Vollmer. It is nestled in a traditional neighborhood with a deep yard and views to the east and west. Strategic window placement captures light and frames views while providing privacy from the next door neighbors. The second floor maximizes the volumes created by the roofline in vaulted spaces and loft areas. Four skylights illuminate the ‘Nordic Modern’ finishes and bring daylight deep into the house and the stairwell with interior openings that frame connections between the spaces. The skylights are also operable with remote controls and blinds to control heat, light and air supply.
Unique details abound! Metal details in the railings and door jambs, a paneled door flush in a paneled wall, flared openings. Floating shelves and flush transitions. The main bathroom has a ‘wet room’ with the tub tucked under a skylight enclosed with the shower.
This is a Structural Insulated Panel home with closed cell foam insulation in the roof cavity. The on-demand water heater does double duty providing hot water as well as heat to the home via a high velocity duct and HRV system.
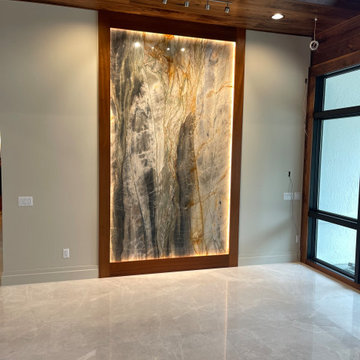
Modern Organic
Authentic white marble floors
Polished Granite Shadow light
Walnut cabinets
Walnut ceilings
Large modern family room in Orlando with white walls, light hardwood floors, white floor and wood.
Large modern family room in Orlando with white walls, light hardwood floors, white floor and wood.
Brown Family Room Design Photos with White Floor
3
