Brown Family Room Design Photos with White Floor
Refine by:
Budget
Sort by:Popular Today
121 - 140 of 366 photos
Item 1 of 3
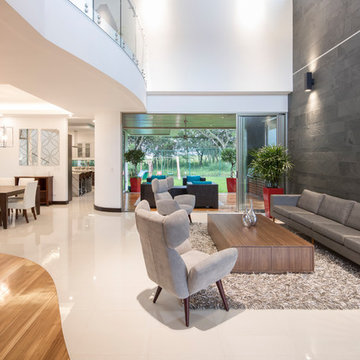
Fotografía: Roberto D'Ambrosio
Photo of a large contemporary open concept family room in Other with grey walls, porcelain floors and white floor.
Photo of a large contemporary open concept family room in Other with grey walls, porcelain floors and white floor.
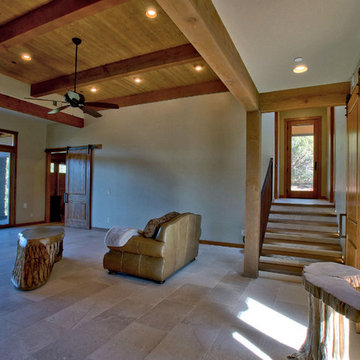
Country open concept family room in Other with limestone floors, a two-sided fireplace, a stone fireplace surround and white floor.
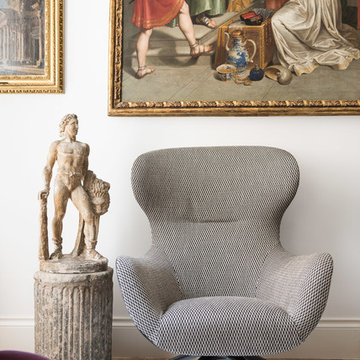
© Paolo Fusco per Listone Giordano
This is an example of an eclectic enclosed family room in Rome with white walls, marble floors, no tv and white floor.
This is an example of an eclectic enclosed family room in Rome with white walls, marble floors, no tv and white floor.
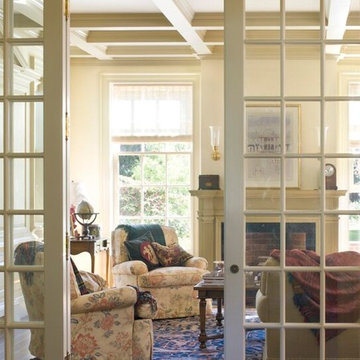
Family room with a coffered ceiling. Photographer: Mark Darley
Large traditional open concept family room in San Francisco with a home bar, white walls, light hardwood floors, a standard fireplace, a wood fireplace surround, no tv and white floor.
Large traditional open concept family room in San Francisco with a home bar, white walls, light hardwood floors, a standard fireplace, a wood fireplace surround, no tv and white floor.
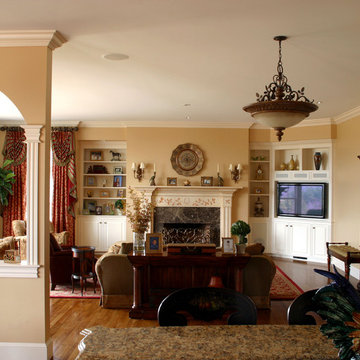
Large traditional open concept family room in Portland Maine with a game room, yellow walls, medium hardwood floors, a standard fireplace, a stone fireplace surround, a corner tv and white floor.
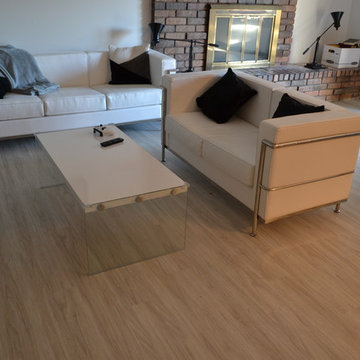
Aladdin LVT.
Design ideas for a small modern open concept family room in Wichita with white walls, vinyl floors, a standard fireplace, a brick fireplace surround and white floor.
Design ideas for a small modern open concept family room in Wichita with white walls, vinyl floors, a standard fireplace, a brick fireplace surround and white floor.
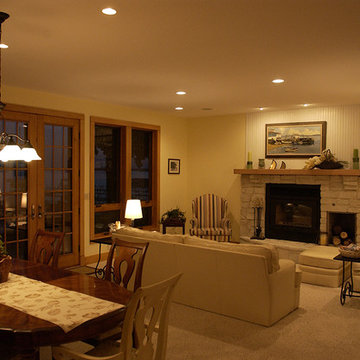
Doug Foreshoe, AIA
Large traditional open concept family room in Other with beige walls, carpet, a standard fireplace, a stone fireplace surround, no tv and white floor.
Large traditional open concept family room in Other with beige walls, carpet, a standard fireplace, a stone fireplace surround, no tv and white floor.
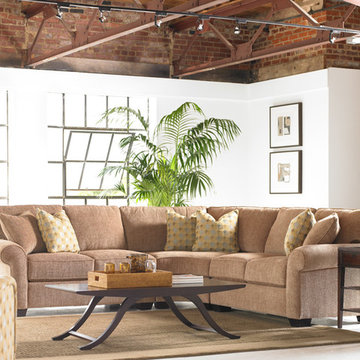
Inspiration for a mid-sized country open concept family room in Los Angeles with white walls, no fireplace, no tv and white floor.
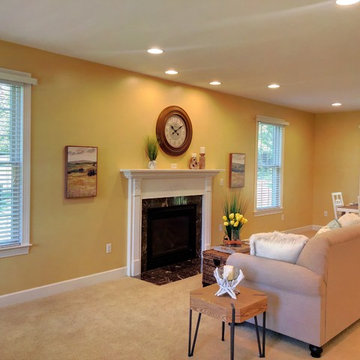
Offering vacant home staging in PA, Sherri Blum is your premier home stager for realtors in central Pennsylvania. Serving the Carlisle, Camp Hill, Harrisburg, Mechanicsburg and surrounding area, Sherri will gladly discuss your needs and help you put your best face forward when selling a home. Homes of all sizes will benefit from our staging services. See the before and after as Sherri takes this vacant 1990’s colonial and turns it into a cozy, well planned family home.
The empty “before” photos show the space as a long and narrow living room off the kitchen. Without our visuals, buyers would focus on the bright yellow paint and worry about how to best use the awkward living room. Another concern was the lack of a kitchen table space. So my planning provided a space for enjoying the fireplace focal point (over which a TV could be installed) and a separate conversation grouping on the far end. The end of the family room closest to the kitchen would provide a natural space for a kitchen table to allow gathering and meal space for an active family.
Seeking a real estate home stager in the Harrisburg, Camp Hill, Mechanicsburg or Carlisle area of central PA? Contact Sherri today. No home staging job is too big or too small.
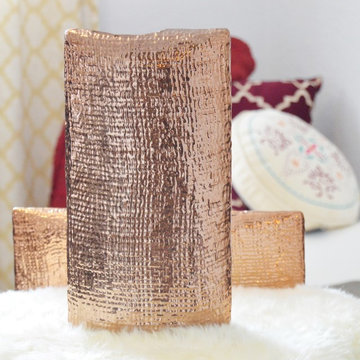
Our bold collection is confident and courageous. Inspired by Moroccan geometric patterns, the bold collection is fearless. This collection transforms traditional Moroccan influences into a contemporary look by implementing modern finishes as the gold rose lacquer with modern patterns. Adventurers who want to make a statement and looking to add color in their home will adore this set, and although a bold choice; it will bring warmth and style to any living room.
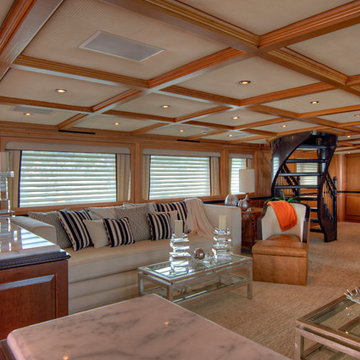
Spacious seating in the living room of the interior cabin with glass and marble accents.
Photo of a mid-sized contemporary open concept family room in San Diego with a home bar, brown walls, carpet, a concealed tv and white floor.
Photo of a mid-sized contemporary open concept family room in San Diego with a home bar, brown walls, carpet, a concealed tv and white floor.
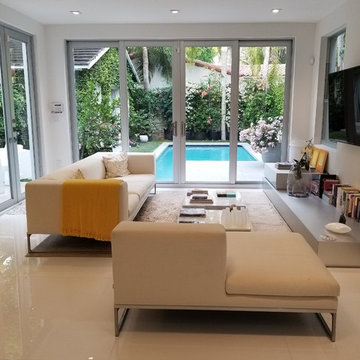
Miami, Modern - Contemporary Interior Designs By J Design Group in Coconut Grove, Florida.
Design ideas for a mid-sized contemporary loft-style family room in Miami with white walls, marble floors, a wall-mounted tv and white floor.
Design ideas for a mid-sized contemporary loft-style family room in Miami with white walls, marble floors, a wall-mounted tv and white floor.
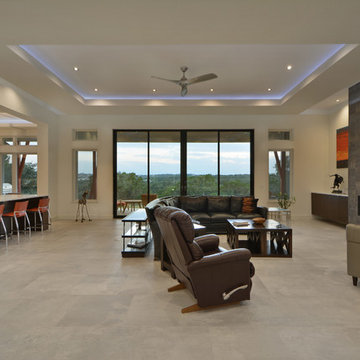
Twist Tours
This is an example of a large modern open concept family room in Austin with white walls, a ribbon fireplace, a tile fireplace surround, a built-in media wall, ceramic floors and white floor.
This is an example of a large modern open concept family room in Austin with white walls, a ribbon fireplace, a tile fireplace surround, a built-in media wall, ceramic floors and white floor.
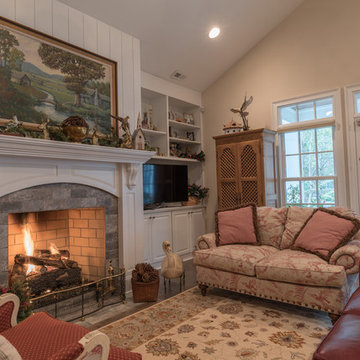
OcityP.com
Rmcgillphotos.com
Traditional family room in Other with dark hardwood floors, a standard fireplace, a stone fireplace surround and white floor.
Traditional family room in Other with dark hardwood floors, a standard fireplace, a stone fireplace surround and white floor.
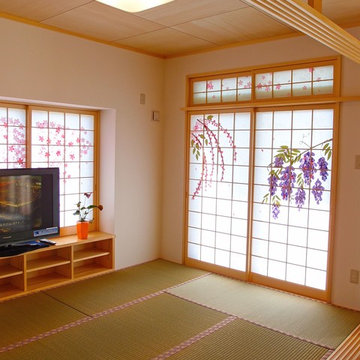
アレンジが素敵です
This is an example of a contemporary enclosed family room in Other with tatami floors and white floor.
This is an example of a contemporary enclosed family room in Other with tatami floors and white floor.
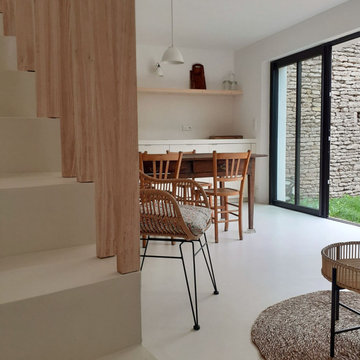
Maison de l'Ile de Ré
Réalisation d'un enduit décoratif taloché ivoir
avec finition vernis mat
sur l'escalier, les sols, le plan de travail de cuisine
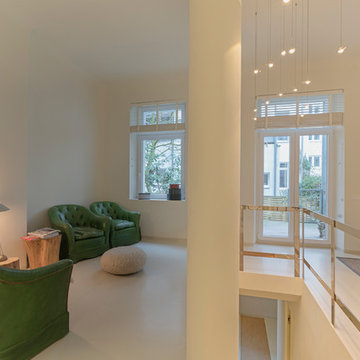
Det Kempke
Photo of a mid-sized contemporary family room in Hamburg with white walls, no fireplace, no tv and white floor.
Photo of a mid-sized contemporary family room in Hamburg with white walls, no fireplace, no tv and white floor.
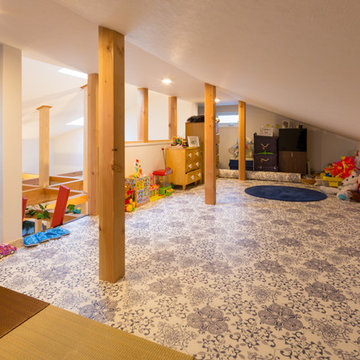
ロフトスペースです。
リビングの梯子をのぼっていくと、子どもたちの遊び場兼収納スペースのロフトになっています。
子ども部屋に置ききれないおもちゃや、季節外の品物、お姉ちゃんのお古のお洋服、写真などの保存物、
などなど、たくさんしまえる場所です。
秘密基地的なスペースのようで子どもたちは楽しく遊んでいます。
Photo by 齋藤写真事務所
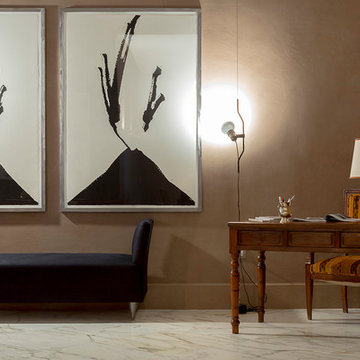
prima e dopo
Inspiration for a large enclosed family room in Naples with brown walls, marble floors, a standard fireplace, a metal fireplace surround, a wall-mounted tv and white floor.
Inspiration for a large enclosed family room in Naples with brown walls, marble floors, a standard fireplace, a metal fireplace surround, a wall-mounted tv and white floor.
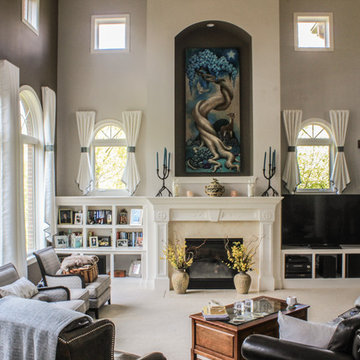
Custom stationary side drapery panels hung on a board rather than stationary rods with decorative drapery tiebacks.
Inspiration for a large eclectic open concept family room in Cincinnati with multi-coloured walls, carpet, a standard fireplace, a stone fireplace surround, a built-in media wall and white floor.
Inspiration for a large eclectic open concept family room in Cincinnati with multi-coloured walls, carpet, a standard fireplace, a stone fireplace surround, a built-in media wall and white floor.
Brown Family Room Design Photos with White Floor
7