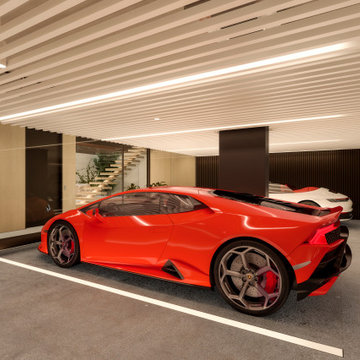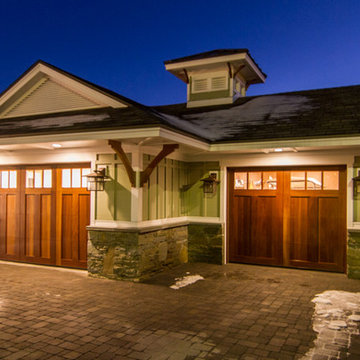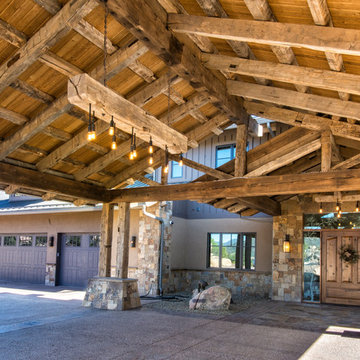Brown Garage Design Ideas
Refine by:
Budget
Sort by:Popular Today
1 - 20 of 333 photos
Item 1 of 3
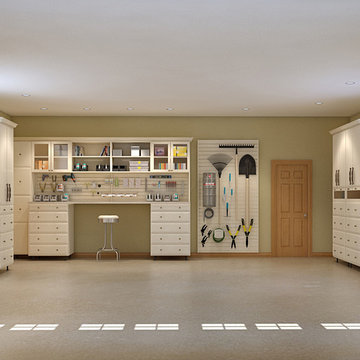
Antique White with Beveled Faces, work bench and storage
This is an example of a mid-sized transitional attached workshop in Los Angeles.
This is an example of a mid-sized transitional attached workshop in Los Angeles.
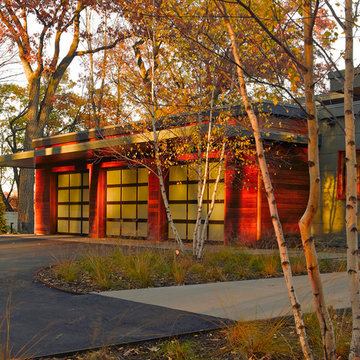
Natural light streams in everywhere through abundant glass, giving a 270 degree view of the lake. Reflecting straight angles of mahogany wood broken by zinc waves, this home blends efficiency with artistry.
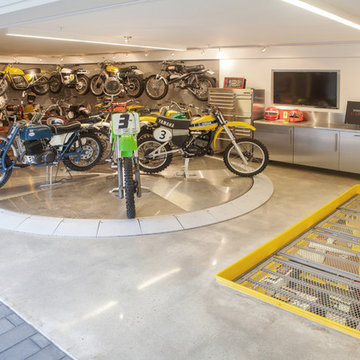
Interior Designer: Aria Design www.ariades.com
Photographer: Darlene Halaby
Design ideas for a mid-sized contemporary attached two-car garage in Orange County.
Design ideas for a mid-sized contemporary attached two-car garage in Orange County.
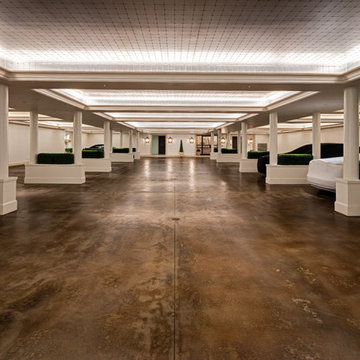
The 14,000 sqft finished Basement Garage can be used for parties in case of unexpected inclement weather.
Inspiration for an expansive transitional attached four-car garage in Houston.
Inspiration for an expansive transitional attached four-car garage in Houston.
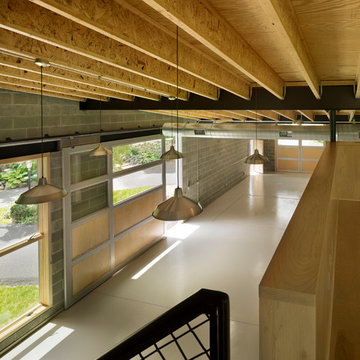
Halkin Photography
Inspiration for a mid-sized contemporary three-car workshop in Philadelphia.
Inspiration for a mid-sized contemporary three-car workshop in Philadelphia.
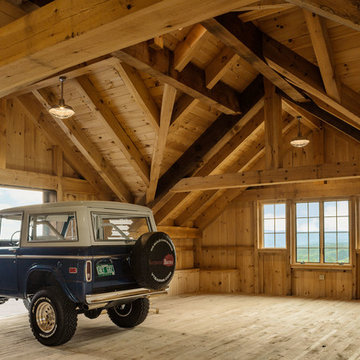
This timber frame barn and garage structure includes an open second level light-filled room with exposed truss design and rough-sawn wood flooring perfect for parties and weekend DIY projects
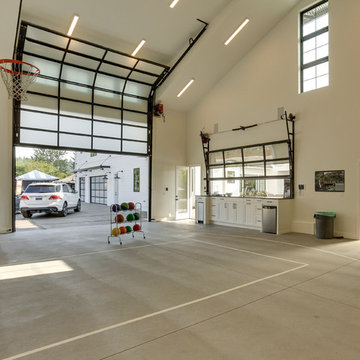
REPIXS
Inspiration for an expansive country detached four-car workshop in Portland.
Inspiration for an expansive country detached four-car workshop in Portland.
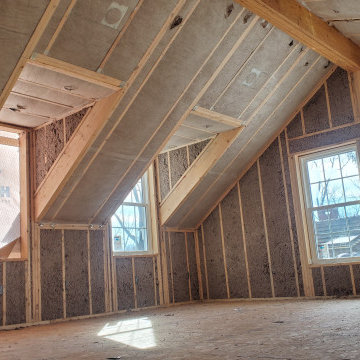
Garage Remodel in West Chester PA
James Hardie siding
Divinchi Europeon Slate roof
ProVia windows
Inspiration for a mid-sized country detached two-car workshop in Philadelphia.
Inspiration for a mid-sized country detached two-car workshop in Philadelphia.
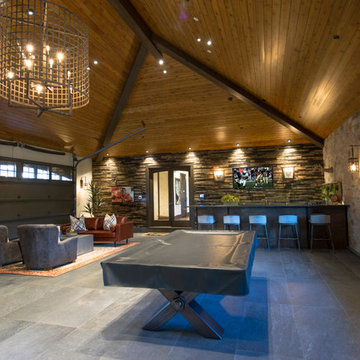
J Grammling Photos
This is an example of an expansive arts and crafts attached workshop in Denver.
This is an example of an expansive arts and crafts attached workshop in Denver.
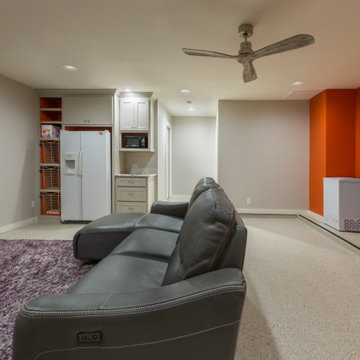
The new game room includes everything the kids need to hang out, watch movies, or do their homework after school. It’s cooled and heated just like the rest of the home, with bright LED lighting and a stylish ceiling fan to keep it comfortable.
As for storage, we were able to build a large storage closet across from the door which is also where we moved the attic entry to. There is still plenty of space to house the client’s stored necessities, holiday décor, and other adds-and-ends.
Our clients also wanted to incorporate a bright pop of color with an orange accent wall to give the room some fun, funky personality.
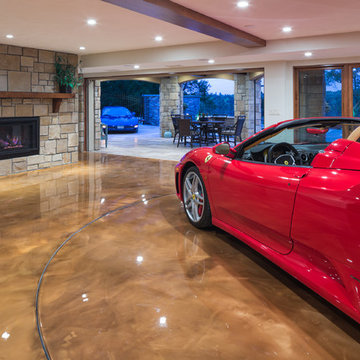
Photography: Landmark Photography
Large traditional attached two-car carport in Minneapolis.
Large traditional attached two-car carport in Minneapolis.
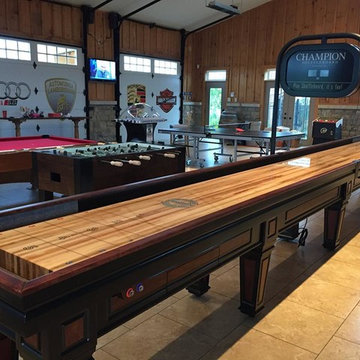
This was a former auto garage of a collector that was changed to a dream game room
Traditional garage in Toronto.
Traditional garage in Toronto.
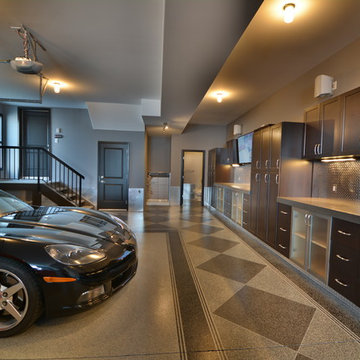
Checker plate back splashes on the cabinetry. Tile like patterned floor coating. Has a dogie wash shower & 2 piece bath. In floor hot water heating.
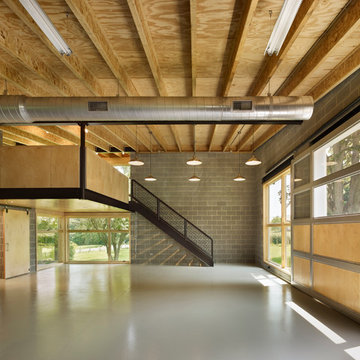
Halkin Photography
This is an example of a mid-sized contemporary three-car workshop in Philadelphia.
This is an example of a mid-sized contemporary three-car workshop in Philadelphia.
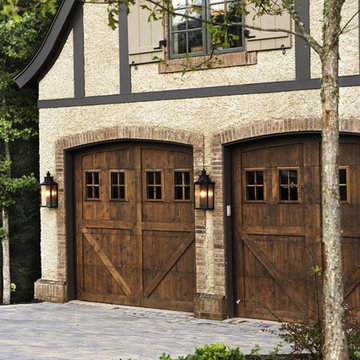
This home at The Cliffs at Walnut Cove is a fine illustration of how rustic can be comfortable and contemporary. Postcard from Paris provided all of the exterior and interior specifications as well as furnished the home. The firm achieved the modern rustic look through an effective combination of reclaimed hardwood floors, stone and brick surfaces, and iron lighting with clean, streamlined plumbing, tile, cabinetry, and furnishings.
Among the standout elements in the home are the reclaimed hardwood oak floors, brick barrel vaulted ceiling in the kitchen, suspended glass shelves in the terrace-level bar, and the stainless steel Lacanche range.
Rachael Boling Photography
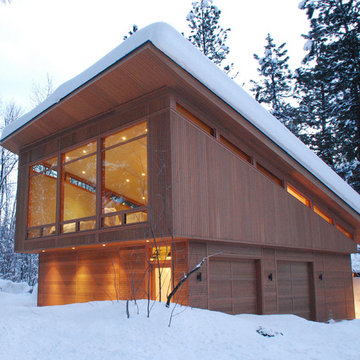
The Mazama Cabin is located at the end of a beautiful meadow in the Methow Valley, on the east slope of the North Cascades Mountains in Washington state. The 1500 SF cabin is a superb place for a weekend get-a-way, with a garage below and compact living space above. The roof is “lifted” by a continuous band of clerestory windows, and the upstairs living space has a large glass wall facing a beautiful view of the mountain face known locally as Goat Wall. The project is characterized by sustainable cedar siding and
recycled metal roofing; the walls and roof have 40% higher insulation values than typical construction.
The cabin will become a guest house when the main house is completed in late 2012.
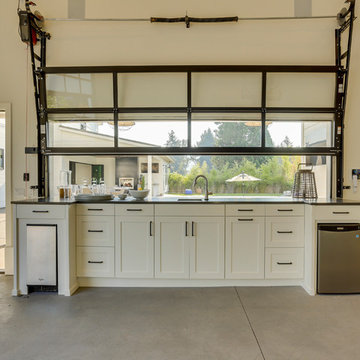
REPIXS
This is an example of an expansive country detached four-car workshop in Portland.
This is an example of an expansive country detached four-car workshop in Portland.
Brown Garage Design Ideas
1
