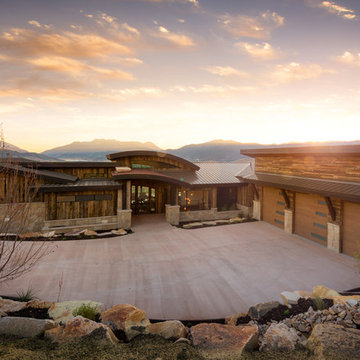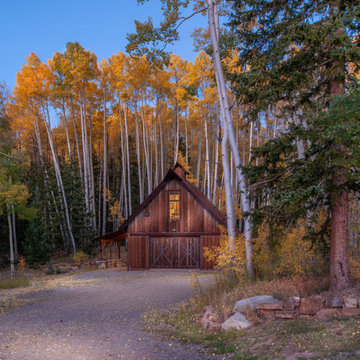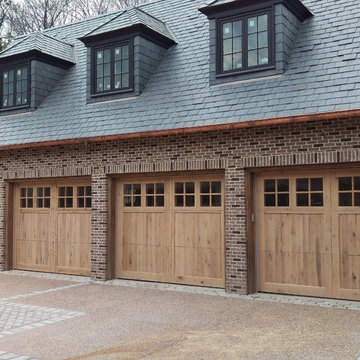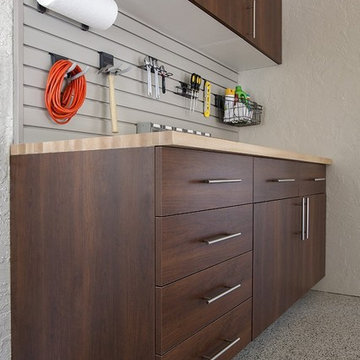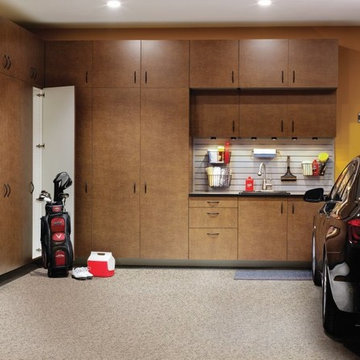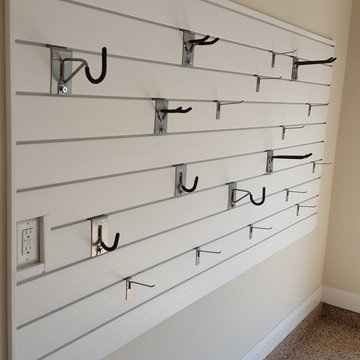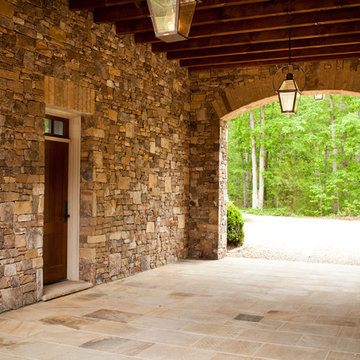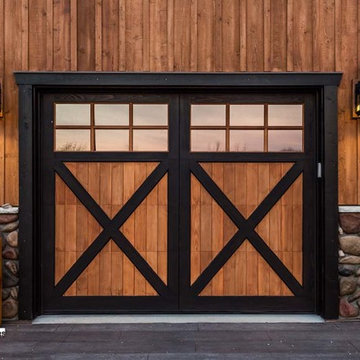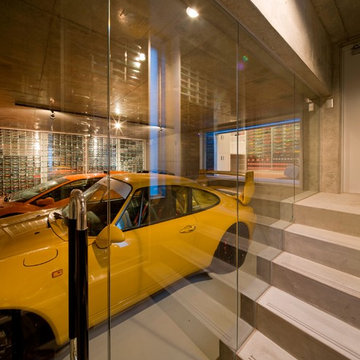Brown Garage Design Ideas
Refine by:
Budget
Sort by:Popular Today
1 - 20 of 14,579 photos
Item 1 of 3
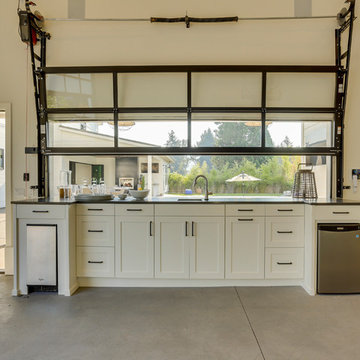
REPIXS
This is an example of an expansive country detached four-car workshop in Portland.
This is an example of an expansive country detached four-car workshop in Portland.
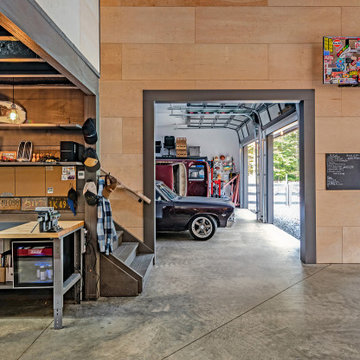
A new workshop and build space for a fellow creative!
Seeking a space to enable this set designer to work from home, this homeowner contacted us with an idea for a new workshop. On the must list were tall ceilings, lit naturally from the north, and space for all of those pet projects which never found a home. Looking to make a statement, the building’s exterior projects a modern farmhouse and rustic vibe in a charcoal black. On the interior, walls are finished with sturdy yet beautiful plywood sheets. Now there’s plenty of room for this fun and energetic guy to get to work (or play, depending on how you look at it)!
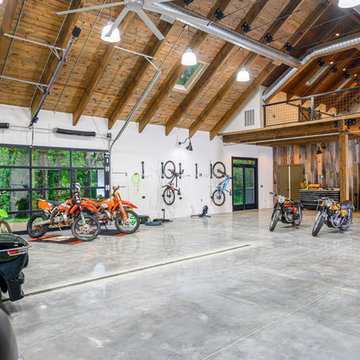
This is an example of an expansive industrial detached four-car workshop in Other.
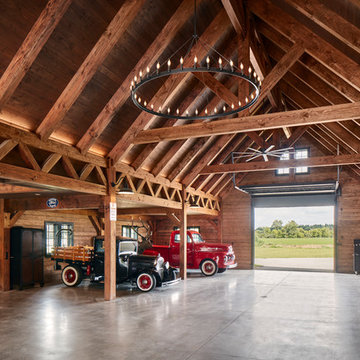
Photo Credit - David Bader
Inspiration for a country four-car garage in Milwaukee.
Inspiration for a country four-car garage in Milwaukee.
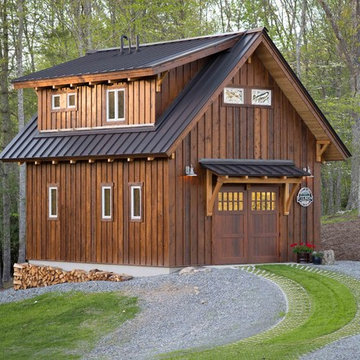
This Garage Guesthouse was born when my wife and I built a new home and I realized that it was perfect except for one thing: I really wanted and needed a space of my own. That, and a good friend once told me that if one could ever justify the cost of a Guest House, we and our guests would prefer the arrangement. And so was born a simple, yet attractive, highly energy-efficient 18' x 22' timber framed Garage/Workshop with an upstairs that currently serves as a Guest House--but could also be a studio, home office, or Airbnb. The White Oak timber frame is enclosed by highly efficient pre-cut structural insulated panels, and is heated and cooled by a Mitsubishi split unit. We plan to offer this as a timber frame kit in the coming year--please give Eric Morley a call for more information. Photo copyright 2017 Carolina Timberworks
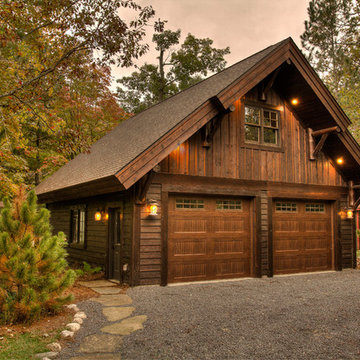
This is an example of a country detached two-car garage in Minneapolis.
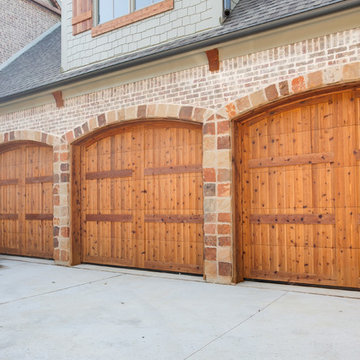
Ariana Miller with ANM Photography
Inspiration for a large traditional garage in Dallas.
Inspiration for a large traditional garage in Dallas.
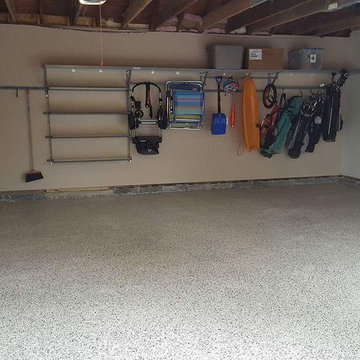
Monkey Bars Storage shelving and Epoxy floor coating.
Mid-sized transitional attached two-car garage in Philadelphia.
Mid-sized transitional attached two-car garage in Philadelphia.
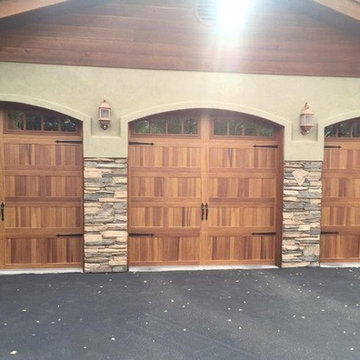
C.H.I. 5283 Short Panel Carriage House Cedar Door with Arched Madison Windows
This is an example of a large transitional attached two-car garage in Cleveland.
This is an example of a large transitional attached two-car garage in Cleveland.
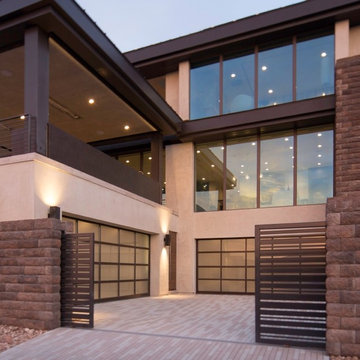
Daylight view: Clopay Avante Collection aluminum and glass garage doors on the 2016 New American Home in Las Vegas. Frosted glass panels allow daylight into the garage without compromising privacy. Shown with bronze frame. Additional sizes, frame colors and glazing options offered.
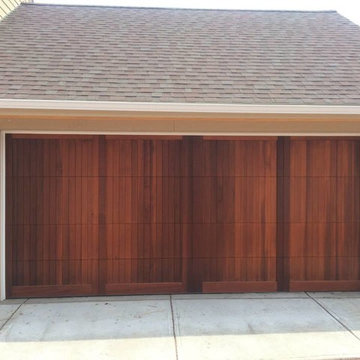
5431 C.H.I. Cedar Carriage House Door
[Special Order no windows]
Design ideas for a large transitional attached two-car garage in Cleveland.
Design ideas for a large transitional attached two-car garage in Cleveland.
Brown Garage Design Ideas
1
