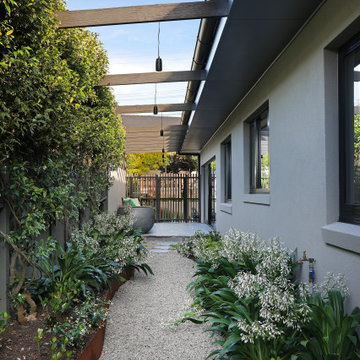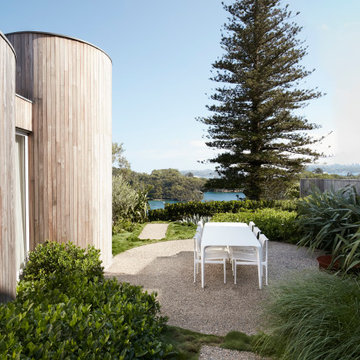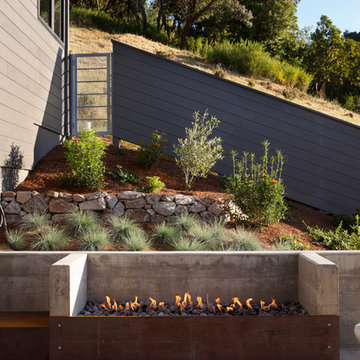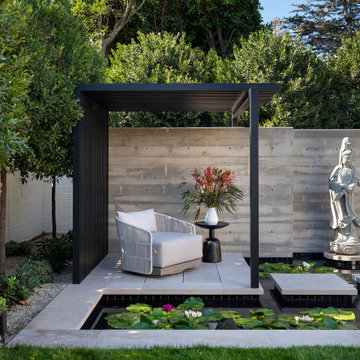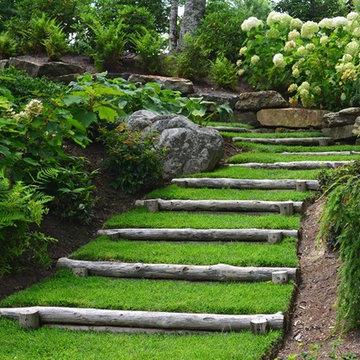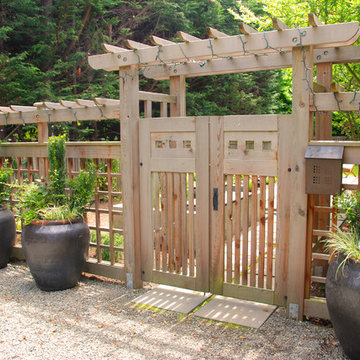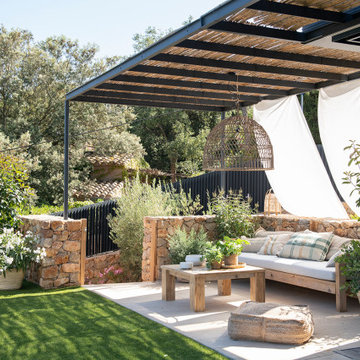Brown, Grey Garden Design Ideas
Refine by:
Budget
Sort by:Popular Today
1 - 20 of 91,456 photos
Item 1 of 3
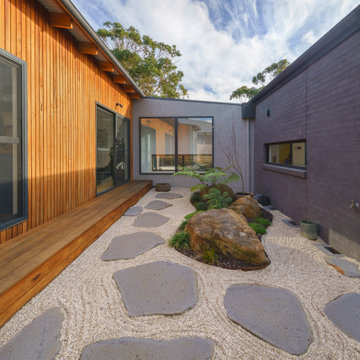
Japanese rock garden
Engawa ledge Silvertop Ash
Bluestone paving
Photo of an asian garden in Other.
Photo of an asian garden in Other.

Central courtyard forms the main secluded space, capturing northern sun while protecting from the south westerly windows off the ocean. Large sliding doors create visual links through the study and dining spaces from front to rear.
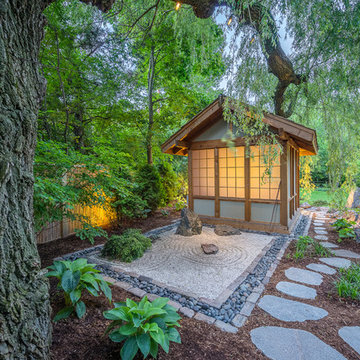
Behind the Tea House is a traditional Japanese raked garden. After much research we used bagged poultry grit in the raked garden. It had the perfect texture for raking. Gray granite cobbles and fashionettes were used for the border. A custom designed bamboo fence encloses the rear yard.
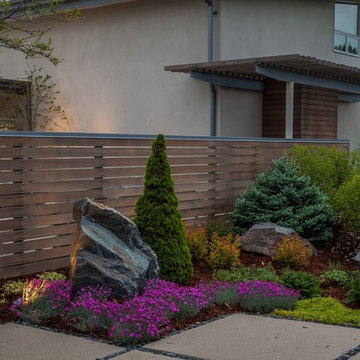
David Winger
Large modern front yard full sun formal garden in Denver with concrete pavers and with rock feature for summer.
Large modern front yard full sun formal garden in Denver with concrete pavers and with rock feature for summer.
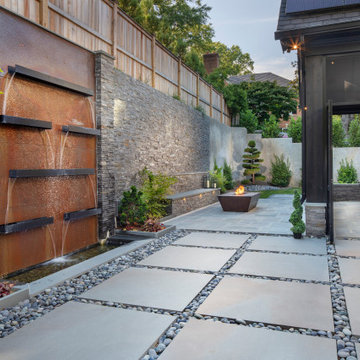
Very private backyard enclave waterfall with fire pit and screened in patio
Contemporary backyard partial sun formal garden in DC Metro with with waterfall and natural stone pavers for summer.
Contemporary backyard partial sun formal garden in DC Metro with with waterfall and natural stone pavers for summer.
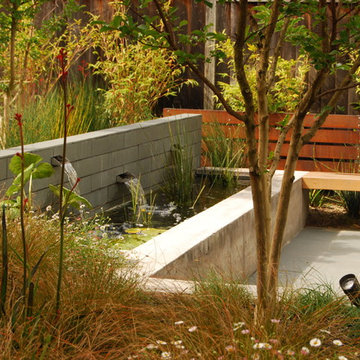
This small tract home backyard was transformed into a lively breathable garden. A new outdoor living room was created, with silver-grey brazilian slate flooring, and a smooth integral pewter colored concrete wall defining and retaining earth around it. A water feature is the backdrop to this outdoor room extending the flooring material (slate) into the vertical plane covering a wall that houses three playful stainless steel spouts that spill water into a large basin. Koi Fish, Gold fish and water plants bring a new mini ecosystem of life, and provide a focal point and meditational environment. The integral colored concrete wall begins at the main water feature and weaves to the south west corner of the yard where water once again emerges out of a 4” stainless steel channel; reinforcing the notion that this garden backs up against a natural spring. The stainless steel channel also provides children with an opportunity to safely play with water by floating toy boats down the channel. At the north eastern end of the integral colored concrete wall, a warm western red cedar bench extends perpendicular out from the water feature on the outside of the slate patio maximizing seating space in the limited size garden. Natural rusting Cor-ten steel fencing adds a layer of interest throughout the garden softening the 6’ high surrounding fencing and helping to carry the users eye from the ground plane up past the fence lines into the horizon; the cor-ten steel also acts as a ribbon, tie-ing the multiple spaces together in this garden. The plant palette uses grasses and rushes to further establish in the subconscious that a natural water source does exist. Planting was performed outside of the wire fence to connect the new landscape to the existing open space; this was successfully done by using perennials and grasses whose foliage matches that of the native hillside, blurring the boundary line of the garden and aesthetically extending the backyard up into the adjacent open space.
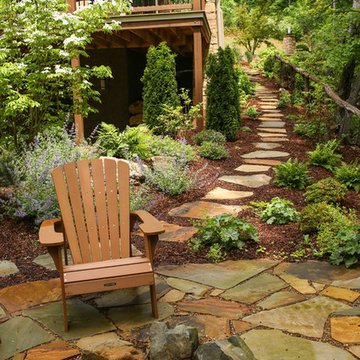
Photo of a mid-sized country backyard shaded garden for summer in Charlotte with a garden path and natural stone pavers.
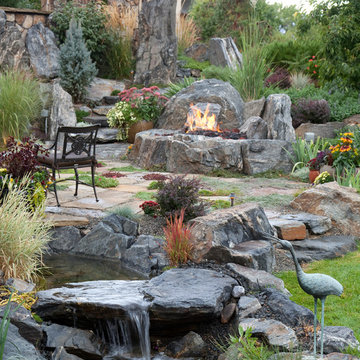
Mid-sized mediterranean backyard full sun formal garden in Denver with natural stone pavers and a water feature.
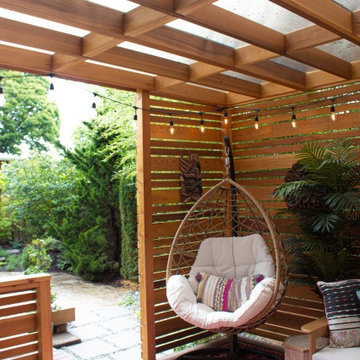
This compact, urban backyard was in desperate need of privacy. We created a series of outdoor rooms, privacy screens, and lush plantings all with an Asian-inspired design sense. Elements include a covered outdoor lounge room, sun decks, rock gardens, shade garden, evergreen plant screens, and raised boardwalk to connect the various outdoor spaces. The finished space feels like a true backyard oasis.
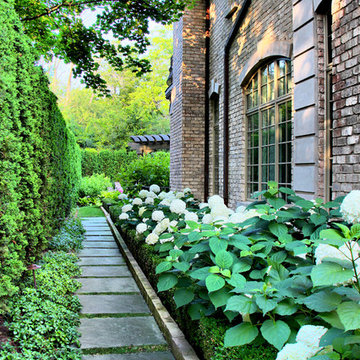
Glencoe IL Formal sideyard garden walk leading to rear yard pool oasis. French inspired theme. By: Arrow. Land + Structures. Landscape Architects and Builders----The sideyard path leads visitors towards the rear yard poolside retreat. Sideyards present an opportunity to create an an articulated approach that pulls you in towards your destination.
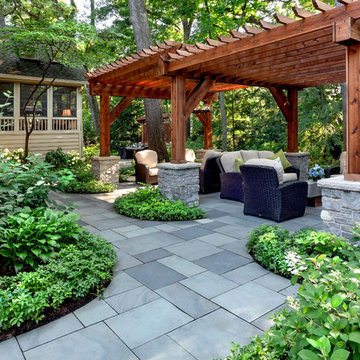
Turning into the backyard, a two-tiered pergola and social space make for a grand arrival. Scroll down to the first "before" photo for a peek at what it looked like when we first did our site inventory in the snow. Design by John Algozzini and Kevin Manning.
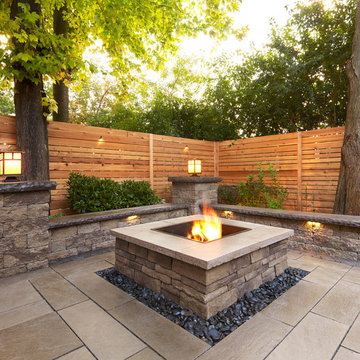
Traditional Style Fire Feature - the Prescott Fire Pit - using Techo-Bloc's Prescott wall & Piedimonte cap.
Inspiration for a mid-sized transitional backyard full sun garden for summer in DC Metro with a fire feature and natural stone pavers.
Inspiration for a mid-sized transitional backyard full sun garden for summer in DC Metro with a fire feature and natural stone pavers.
Brown, Grey Garden Design Ideas
1

