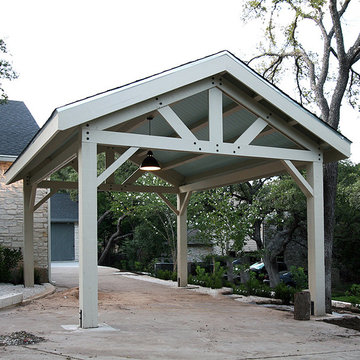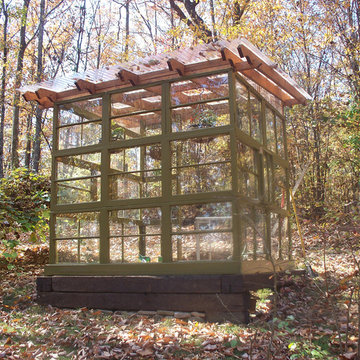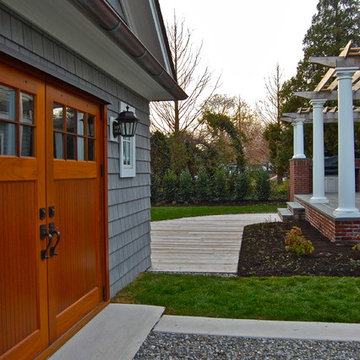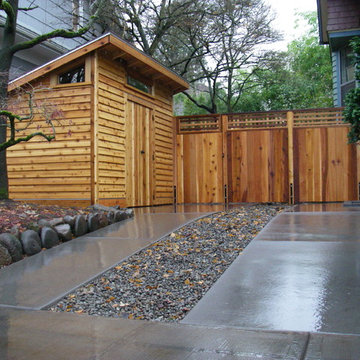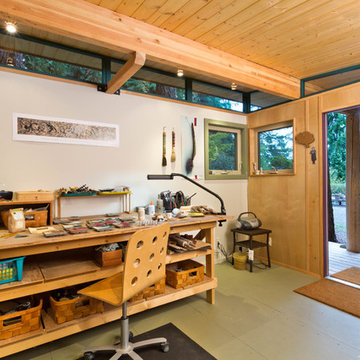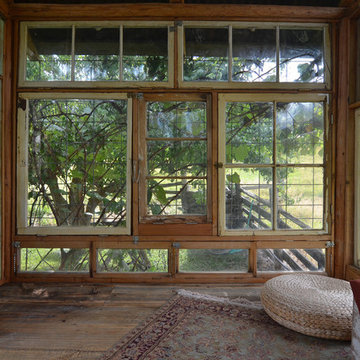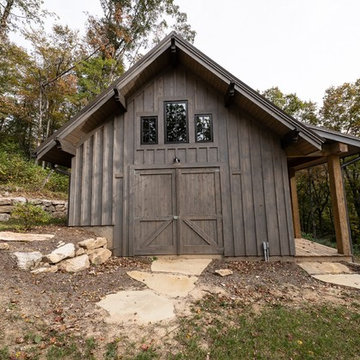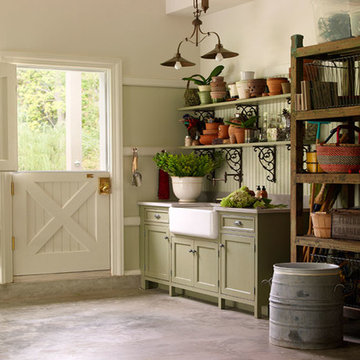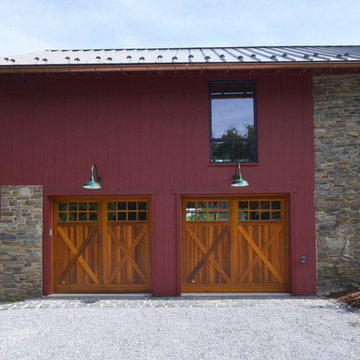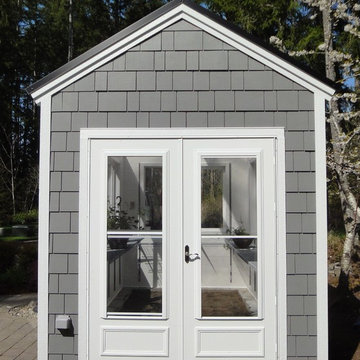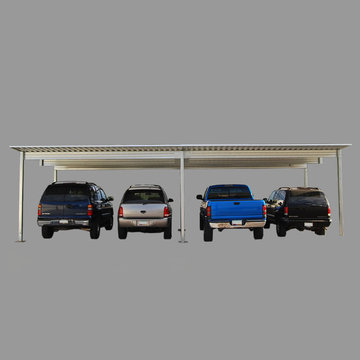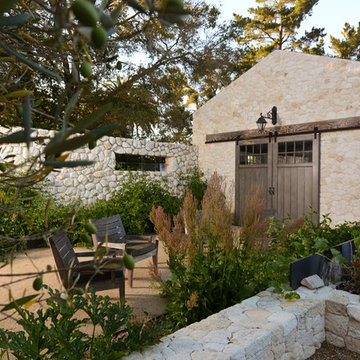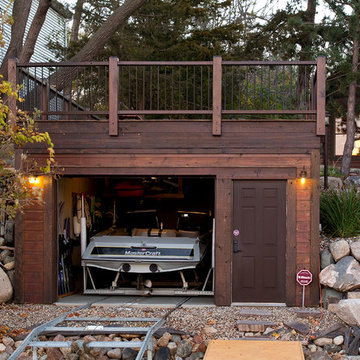Brown, Grey Shed and Granny Flat Design Ideas
Refine by:
Budget
Sort by:Popular Today
41 - 60 of 9,739 photos
Item 1 of 3
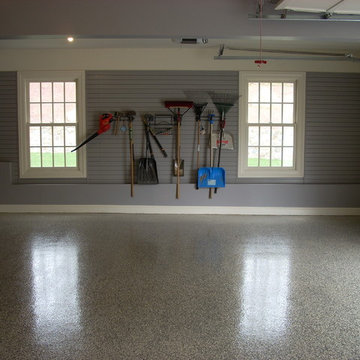
Macro chip LCG floor coating with light(2) and dark chips to give client desired sheen and look.
Traditional shed and granny flat in Bridgeport.
Traditional shed and granny flat in Bridgeport.
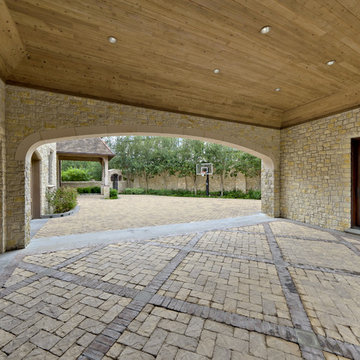
Beautiful English Tudor home and gardens located in Dallas, Texas featuring lush gardens, swimming pool, koi pond, fire pit, motor court and private gardens.
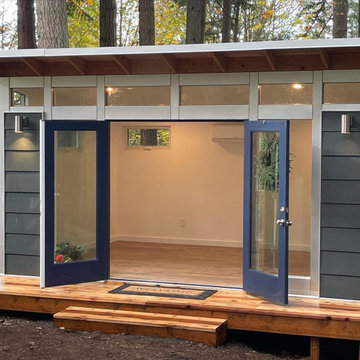
Featured Studio Sheds:
• 10x10 Signature Series
• Iron Gray lap siding
• Yam doors
• Natural Stain eaves
• Fawn Chestnut flooring
• 12x16 Signature Series
• Iron Gray lap siding
• Naval doors
• Natural Stain eaves
• Fawn Chestnut flooring
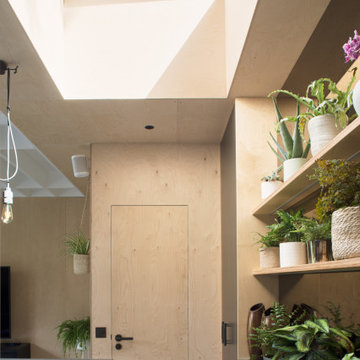
Housed within the building is a multi-functioning space along with kitchen, storage and shower room. The use of timber continues here, with walls clad in a warm, natural, birch-plywood. The mirror at the rear of the kitchen reflects the ever-changing planting outside, providing a sense of space and depth. This, along with a rooflight, and small, planted courtyard, bring additional natural light into the space and make the garden an integral part of the building.
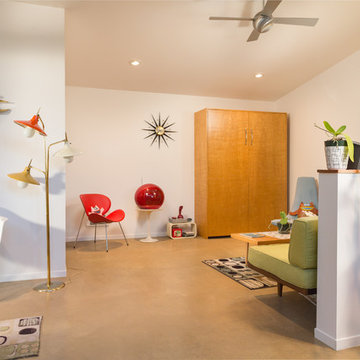
Read more about this project in Seattle Magazine: http://www.seattlemag.com/article/orchid-studio-tiny-backyard-getaway
Photography by Alex Crook (www.alexcrook.com) for Seattle Magazine (www.seattlemag.com)

John Lodge
Design ideas for a small transitional detached garden shed in Boston.
Design ideas for a small transitional detached garden shed in Boston.
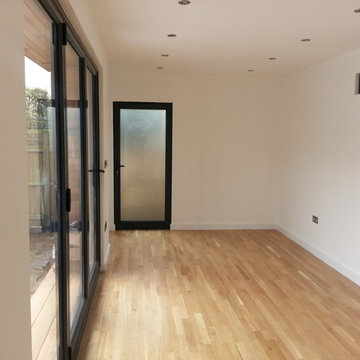
eden garden rooms
Design ideas for a contemporary shed and granny flat in West Midlands.
Design ideas for a contemporary shed and granny flat in West Midlands.
Brown, Grey Shed and Granny Flat Design Ideas
3
