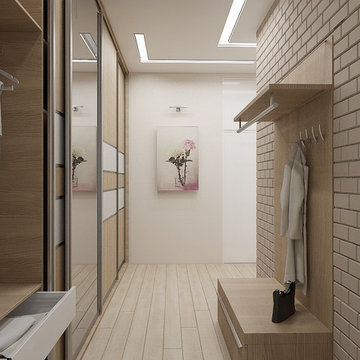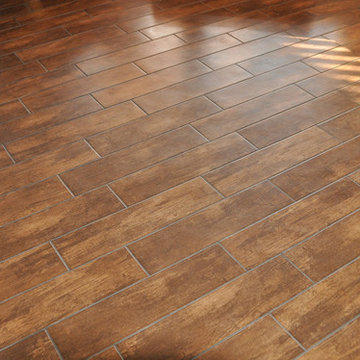Brown Hallway Design Ideas
Refine by:
Budget
Sort by:Popular Today
81 - 100 of 5,268 photos
Item 1 of 3
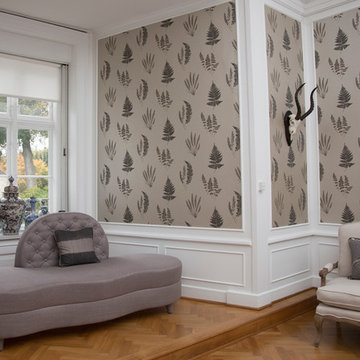
Photo of a large traditional hallway in Houston with grey walls, light hardwood floors and brown floor.
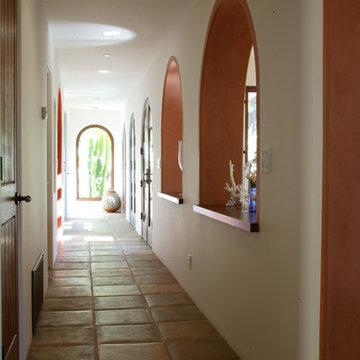
The core of the house is the colonnade that separates the public and private spaces in clear hierarchy.
Aidin Mariscal www.immagineint.com
This is an example of a mid-sized mediterranean hallway in Orange County with terra-cotta floors and multi-coloured walls.
This is an example of a mid-sized mediterranean hallway in Orange County with terra-cotta floors and multi-coloured walls.
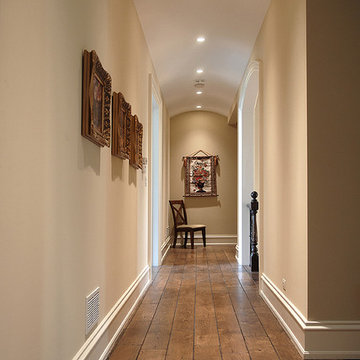
Every detail, from coffered ceilings to herringbone tiles in the fireplace, was carefully selected and crafted to evoke the feeling of an elegant French country home. Graceful arches frame the entryway to a formal sitting room with a lovely view of Lake Michigan nearby. Floor: 6-3/4” wide-plank Vintage French Oak Rustic Character Victorian Collection Tuscany edge light distressed color Provincial Satin Waterborne Poly. For more information please email us at: sales@signaturehardwoods.com
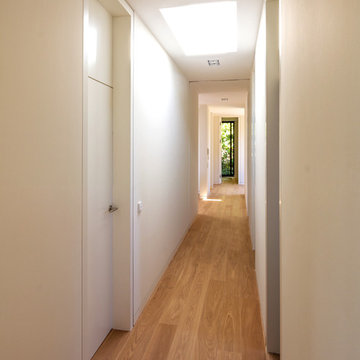
Foto: Jens Bergmann / KSB Architekten
Mid-sized contemporary hallway in Frankfurt with white walls and light hardwood floors.
Mid-sized contemporary hallway in Frankfurt with white walls and light hardwood floors.
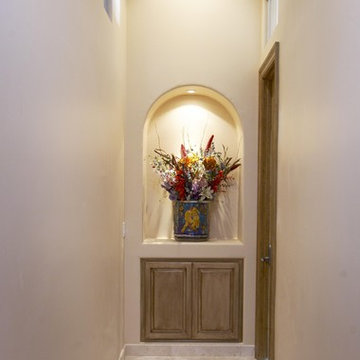
Our main challenge was constructing an addition to the home sitting atop a mountain.
While excavating for the footing the heavily granite rock terrain remained immovable. Special engineering was required & a separate inspection done to approve the drilled reinforcement into the boulder.
An ugly load bearing column that interfered with having the addition blend with existing home was replaced with a load bearing support beam ingeniously hidden within the walls of the addition.
Existing flagstone around the patio had to be carefully sawcut in large pieces along existing grout lines to be preserved for relaying to blend with existing.
The close proximity of the client’s hot tub and pool to the work area posed a dangerous safety hazard. A temporary plywood cover was constructed over the hot tub and part of the pool to prevent falling into the water while still having pool accessible for clients. Temporary fences were built to confine the dogs from the main construction area.
Another challenge was to design the exterior of the new master suite to match the existing (west side) of the home. Duplicating the same dimensions for every new angle created, a symmetrical bump out was created for the new addition without jeopardizing the great mountain view! Also, all new matching security screen doors were added to the existing home as well as the new master suite to complete the well balanced and seamless appearance.
To utilize the view from the Client’s new master bedroom we expanded the existing room fifteen feet building a bay window wall with all fixed picture windows.
Client was extremely concerned about the room’s lighting. In addition to the window wall, we filled the room with recessed can lights, natural solar tube lighting, exterior patio doors, and additional interior transom windows.
Additional storage and a place to display collectibles was resolved by adding niches, plant shelves, and a master bedroom closet organizer.
The Client also wanted to have the interior of her new master bedroom suite blend in with the rest of the home. Custom made vanity cabinets and matching plumbing fixtures were designed for the master bath. Travertine floor tile matched existing; and entire suite was painted to match existing home interior.
During the framing stage a deep wall with additional unused space was discovered between the client’s living room area and the new master bedroom suite. Remembering the client’s wish for space for their electronic components, a custom face frame and cabinet door was ordered and installed creating another niche wide enough and deep enough for the Client to store all of the entertainment center components.
R-19 insulation was also utilized in this main entertainment wall to create an effective sound barrier between the existing living space and the new master suite.
The additional fifteen feet of interior living space totally completed the interior remodeled master bedroom suite. A bay window wall allowed the homeowner to capture all picturesque mountain views. The security screen doors offer an added security precaution, yet allowing airflow into the new space through the homeowners new French doors.
See how we created an open floor-plan for our master suite addition.
For more info and photos visit...
http://www.triliteremodeling.com/mountain-top-addition.html
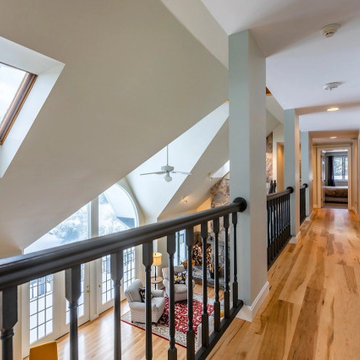
This sprawling 14-room home in Central Vermont features Select Grade Hickory Wide Plank Flooring on its first and second levels.
Flooring: Select Grade Hickory in 5″, 7″, & 9″ widths
Finish: Vermont Plank Flooring Mountain Top Finish
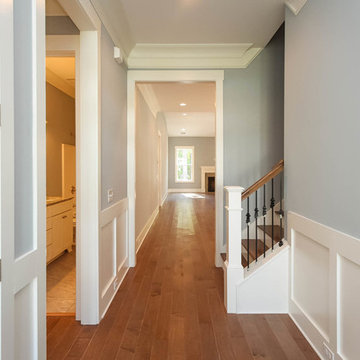
Mid-sized transitional hallway in Charleston with grey walls and medium hardwood floors.
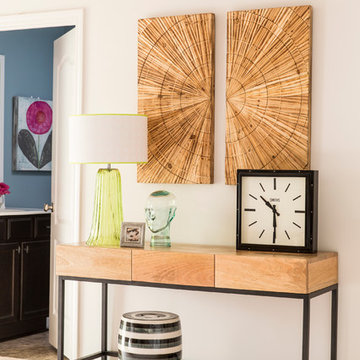
Deborah Llewellyn
Photo of a mid-sized contemporary hallway in Atlanta with white walls, carpet and beige floor.
Photo of a mid-sized contemporary hallway in Atlanta with white walls, carpet and beige floor.
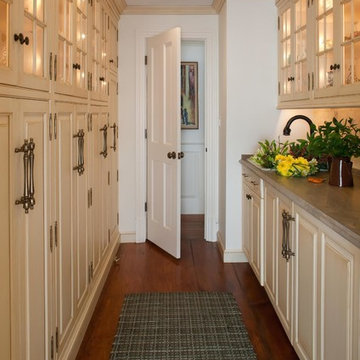
Mid-sized traditional hallway in DC Metro with dark hardwood floors, brown floor and white walls.
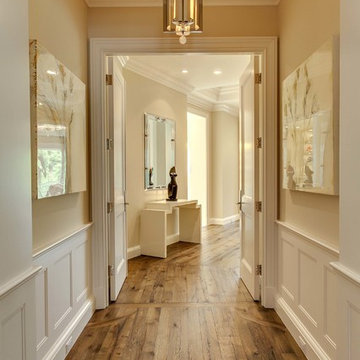
Large traditional hallway in Denver with beige walls, brown floor and medium hardwood floors.
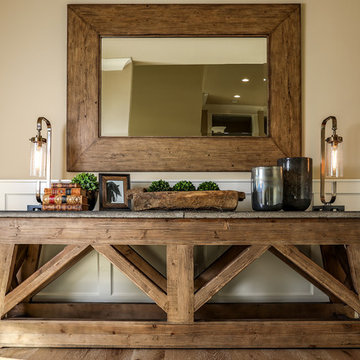
Between flights of stairs, this adorable modern farmhouse landing is styled with vintage and industrial accents, giant rustic console table, warm lighting, oversized wood mirror and a pop of greenery.
For more photos of this project visit our website: https://wendyobrienid.com.
Photography by Valve Interactive: https://valveinteractive.com/
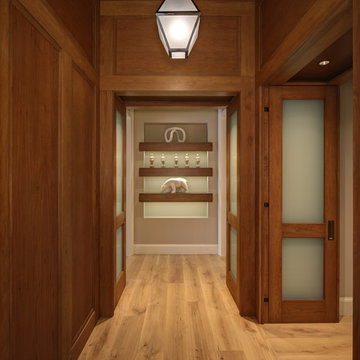
Design ideas for a large transitional hallway in Miami with brown walls and medium hardwood floors.
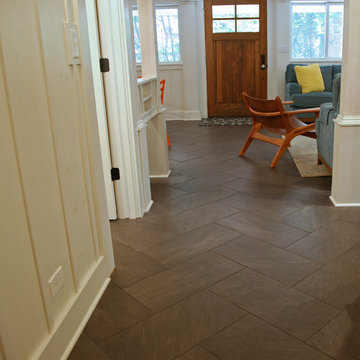
The 12x24 Herringbone tile pattern is just one more level of interest in this great little cottage packed with texture and fun!
This is an example of a mid-sized country hallway in Milwaukee with white walls and light hardwood floors.
This is an example of a mid-sized country hallway in Milwaukee with white walls and light hardwood floors.
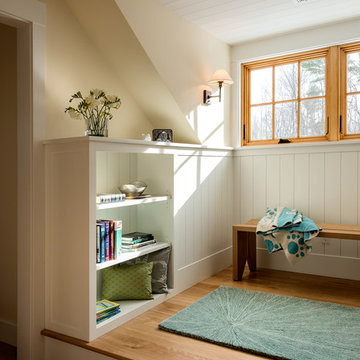
photography by Rob Karosis
Mid-sized traditional hallway in Portland Maine with white walls and medium hardwood floors.
Mid-sized traditional hallway in Portland Maine with white walls and medium hardwood floors.
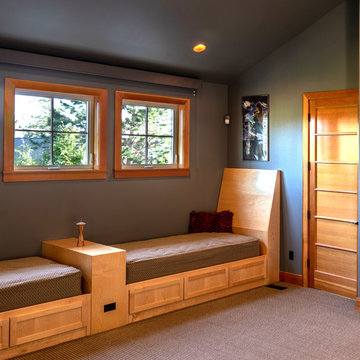
Built in day beds.
Photo of a small eclectic hallway in Seattle with grey walls, carpet and purple floor.
Photo of a small eclectic hallway in Seattle with grey walls, carpet and purple floor.
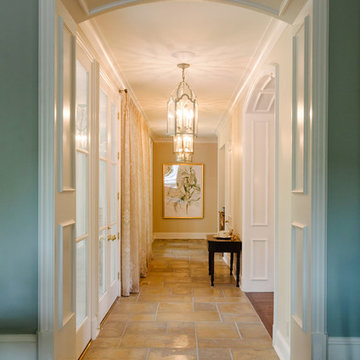
Quinn Ballard
Design ideas for an expansive traditional hallway in Nashville with travertine floors and beige floor.
Design ideas for an expansive traditional hallway in Nashville with travertine floors and beige floor.
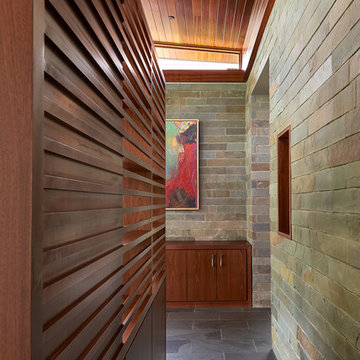
Photo by Anice Hoachlander
Inspiration for a large modern hallway in DC Metro with slate floors and grey walls.
Inspiration for a large modern hallway in DC Metro with slate floors and grey walls.

GALAXY-Polished Concrete Floor in Semi Gloss sheen finish with Full Stone exposure revealing the customized selection of pebbles & stones within the 32 MPa concrete slab. Customizing your concrete is done prior to pouring concrete with Pre Mix Concrete supplier
Brown Hallway Design Ideas
5
