Brown Hallway Design Ideas
Refine by:
Budget
Sort by:Popular Today
1 - 20 of 5,271 photos
Item 1 of 3
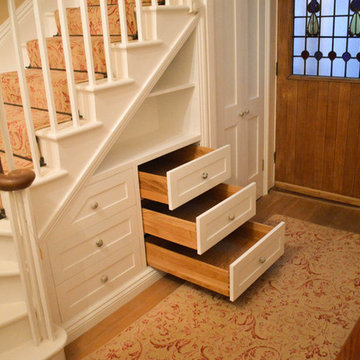
A painted white under stair cabinet with very long drawers, new doors for the larger cupboard area and full oak internal lining. The drawers are dovetailed solid oak.
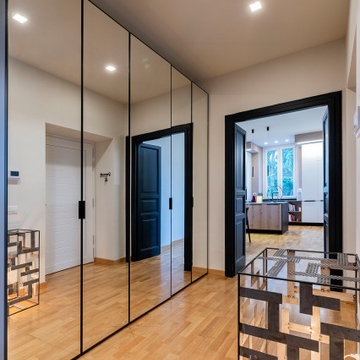
Design ideas for a large modern hallway in Other with white walls, light hardwood floors, brown floor and recessed.
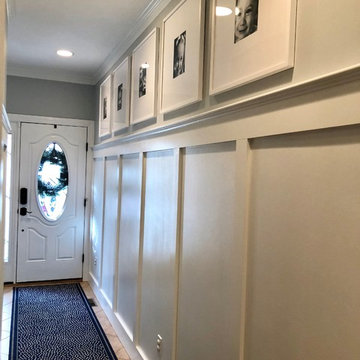
Inspiration for a mid-sized transitional hallway in Boston with white walls, porcelain floors and beige floor.
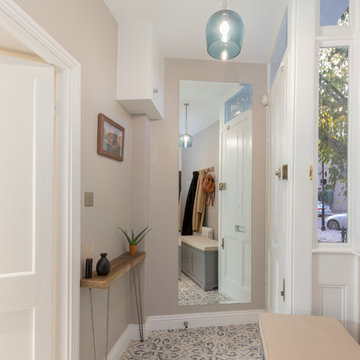
This feature floor tile with a muted blue pattern adds a touch of fun to the space without being too overwhelming. The coolness of the blue pairs nicely with the warmth of the wall paint, with a blue accent seen again in the pendant light. A slim hallway table adds some personal touches to the space, with the wall mirror adding a sense of extra space.
See more of this project at https://absoluteprojectmanagement.com/portfolio/kiran-islington/
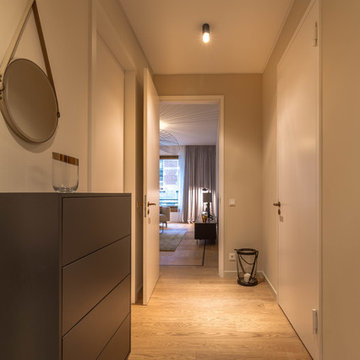
Anto Jularic
Design ideas for a mid-sized contemporary hallway in Berlin with white walls, light hardwood floors and beige floor.
Design ideas for a mid-sized contemporary hallway in Berlin with white walls, light hardwood floors and beige floor.
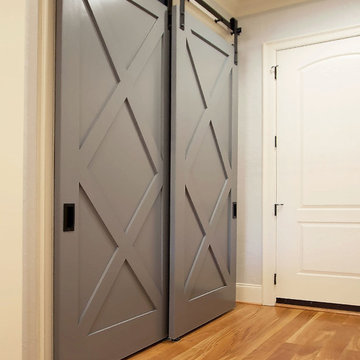
Inspiration for a mid-sized transitional hallway in Charlotte with blue walls and light hardwood floors.
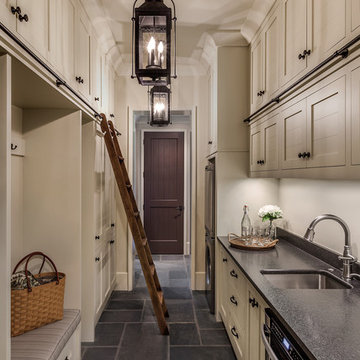
Design ideas for a mid-sized mediterranean hallway in Other with beige walls, slate floors and grey floor.
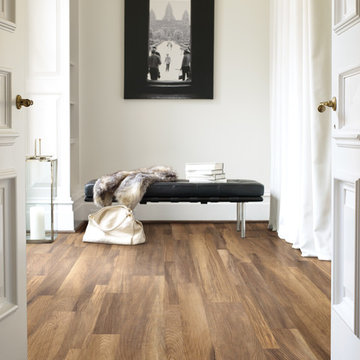
Alto Mix Plus in Gran Sasso Jatoba by Shaw Floors.
Mid-sized traditional hallway in Orange County with beige walls, medium hardwood floors and brown floor.
Mid-sized traditional hallway in Orange County with beige walls, medium hardwood floors and brown floor.
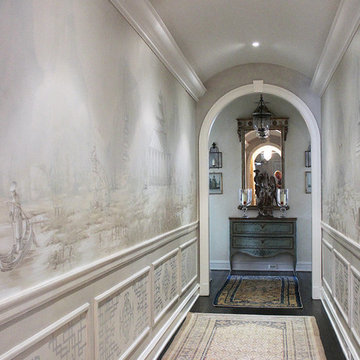
Atmospheric Chinoiserie murals adorn this corridor, with painted fretwork panels below. The tonal color palette and delicate line work evoke a timeless quality. These garden themed murals for a lakefront dining room are in a traditional Chinoiserie scenic style, first made popular in Regency England.
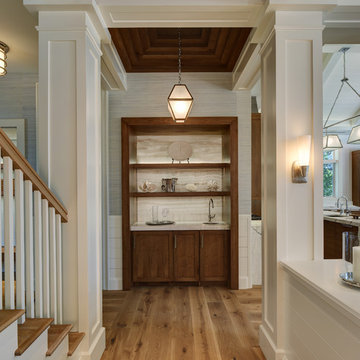
Design ideas for a large transitional hallway in Miami with grey walls and medium hardwood floors.
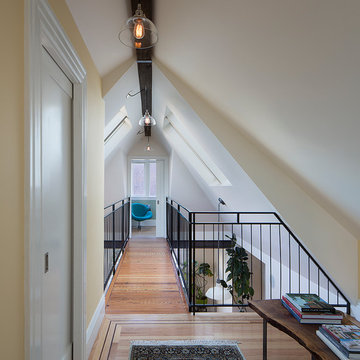
The attic was removed and opened to the spaces below in a vaulted great room. old redwood framing was used with steel to create a bridge connecting new living spaces on the upper level. A steel railing enclosed the bridge but lets light flow through the space. Structural steel was left exposed to add to the modern farmhouse feel. A glass-enclosed skylight shaft seen in the kitchen brings light to a room below.
photo by Eric Rorer.
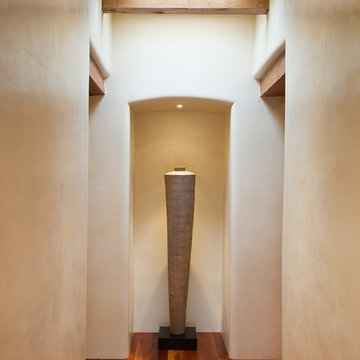
wendy mceahern
Photo of a large hallway in Albuquerque with medium hardwood floors, white walls, brown floor and exposed beam.
Photo of a large hallway in Albuquerque with medium hardwood floors, white walls, brown floor and exposed beam.
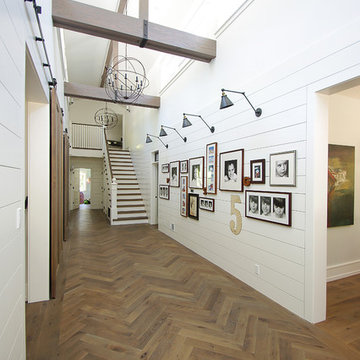
Photo of a large country hallway in San Francisco with white walls, medium hardwood floors and brown floor.
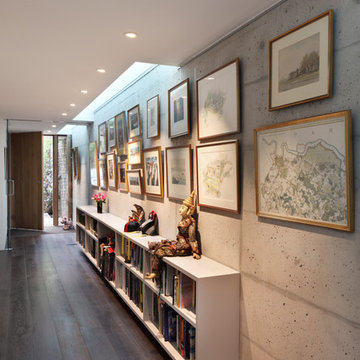
View of Entrance Hall From Stair
To Download the Brochure For E2 Architecture and Interiors’ Award Winning Project
The Pavilion Eco House, Blackheath
Please Paste the Link Below Into Your Browser http://www.e2architecture.com/downloads/
Winner of the Evening Standard's New Homes Eco + Living Award 2015 and Voted the UK's Top Eco Home in the Guardian online 2014.
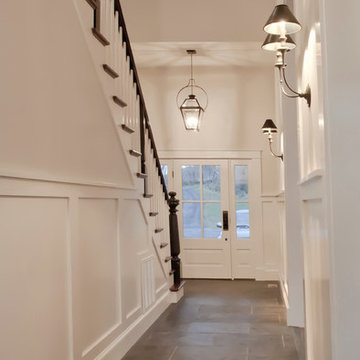
Camden Littleton Photography
This is an example of a mid-sized country hallway in DC Metro with white walls and slate floors.
This is an example of a mid-sized country hallway in DC Metro with white walls and slate floors.

William Short Photography and Kendra Maarse Photography
Mid-sized mediterranean hallway in Los Angeles with beige walls, terra-cotta floors and orange floor.
Mid-sized mediterranean hallway in Los Angeles with beige walls, terra-cotta floors and orange floor.
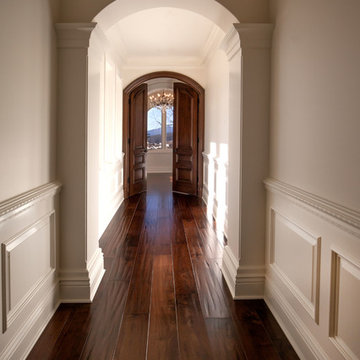
Luxurious modern take on a traditional white Italian villa. An entry with a silver domed ceiling, painted moldings in patterns on the walls and mosaic marble flooring create a luxe foyer. Into the formal living room, cool polished Crema Marfil marble tiles contrast with honed carved limestone fireplaces throughout the home, including the outdoor loggia. Ceilings are coffered with white painted
crown moldings and beams, or planked, and the dining room has a mirrored ceiling. Bathrooms are white marble tiles and counters, with dark rich wood stains or white painted. The hallway leading into the master bedroom is designed with barrel vaulted ceilings and arched paneled wood stained doors. The master bath and vestibule floor is covered with a carpet of patterned mosaic marbles, and the interior doors to the large walk in master closets are made with leaded glass to let in the light. The master bedroom has dark walnut planked flooring, and a white painted fireplace surround with a white marble hearth.
The kitchen features white marbles and white ceramic tile backsplash, white painted cabinetry and a dark stained island with carved molding legs. Next to the kitchen, the bar in the family room has terra cotta colored marble on the backsplash and counter over dark walnut cabinets. Wrought iron staircase leading to the more modern media/family room upstairs.
Project Location: North Ranch, Westlake, California. Remodel designed by Maraya Interior Design. From their beautiful resort town of Ojai, they serve clients in Montecito, Hope Ranch, Malibu, Westlake and Calabasas, across the tri-county areas of Santa Barbara, Ventura and Los Angeles, south to Hidden Hills- north through Solvang and more.
ArcDesign Architects
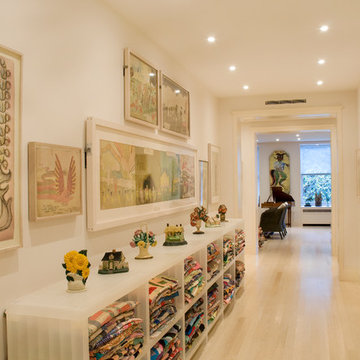
The Entry Foyer connects the east and west halves of the apartment. It also serves as a gallery for some of the larger Outsider Art works as well as a rotating display of quilts and doorstops.
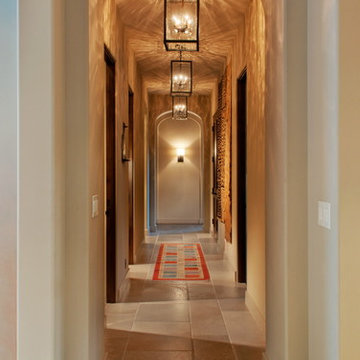
photo:Ryan Haag
Photo of a large mediterranean hallway in Santa Barbara with white walls and travertine floors.
Photo of a large mediterranean hallway in Santa Barbara with white walls and travertine floors.
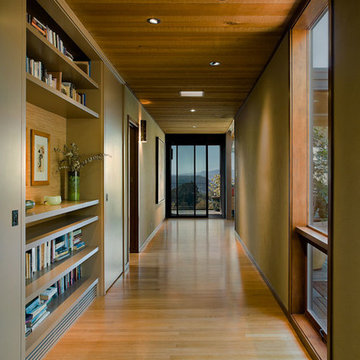
Entry hallway to mid-century-modern renovation with wood ceilings, wood baseboards and trim, hardwood floors, built-in bookcase, floor to ceiling window and sliding screen doors in Berkeley hills, California
Brown Hallway Design Ideas
1