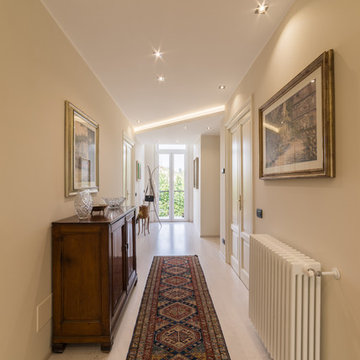Brown Hallway Design Ideas
Refine by:
Budget
Sort by:Popular Today
161 - 180 of 5,281 photos
Item 1 of 3
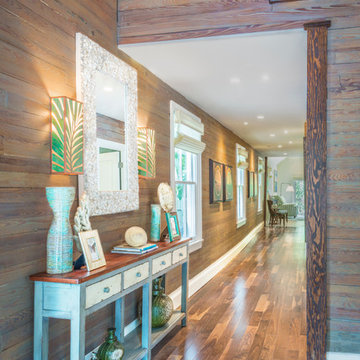
The hallway is lined with historic Dade County pine repurposed from the ceiling. A distressed Hooker Furniture Melange Ramsey Console Table provides a key drop area inside the doorway.
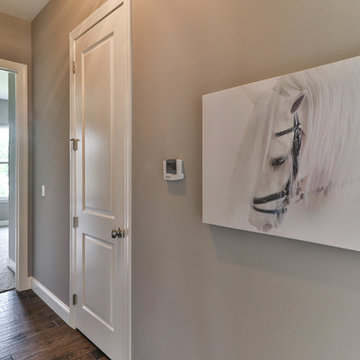
Photo of a mid-sized transitional hallway in St Louis with beige walls, dark hardwood floors and brown floor.
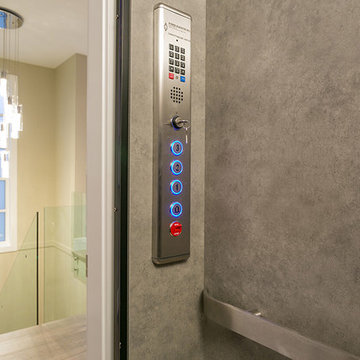
Design ideas for a mid-sized contemporary hallway in Vancouver with yellow walls, light hardwood floors and grey floor.
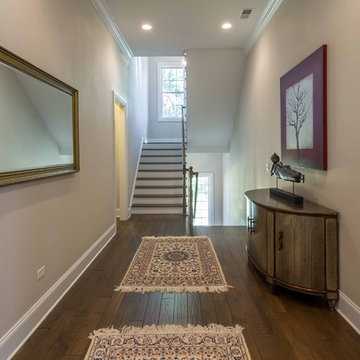
This 6,000sf luxurious custom new construction 5-bedroom, 4-bath home combines elements of open-concept design with traditional, formal spaces, as well. Tall windows, large openings to the back yard, and clear views from room to room are abundant throughout. The 2-story entry boasts a gently curving stair, and a full view through openings to the glass-clad family room. The back stair is continuous from the basement to the finished 3rd floor / attic recreation room.
The interior is finished with the finest materials and detailing, with crown molding, coffered, tray and barrel vault ceilings, chair rail, arched openings, rounded corners, built-in niches and coves, wide halls, and 12' first floor ceilings with 10' second floor ceilings.
It sits at the end of a cul-de-sac in a wooded neighborhood, surrounded by old growth trees. The homeowners, who hail from Texas, believe that bigger is better, and this house was built to match their dreams. The brick - with stone and cast concrete accent elements - runs the full 3-stories of the home, on all sides. A paver driveway and covered patio are included, along with paver retaining wall carved into the hill, creating a secluded back yard play space for their young children.
Project photography by Kmieick Imagery.
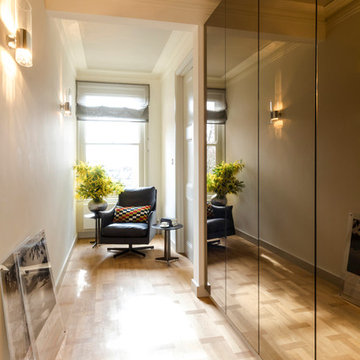
Bronze mirror cupboard doors were added to the hallway to reflect the light inwards to the front door and add warmth to the space.
The floor by Tuttoparquet, an oak basket weave added pattern and interest to the room.
Pat Giddens provided the metallic sheer curtains to shade and add privacy throughout the day.
Photo by James Tarry
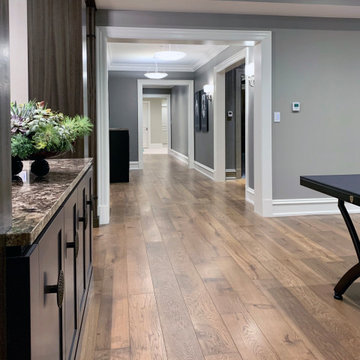
This relaxing basement perfectly blends traditional design with modern elements. The seating area is comfortable yet elegant. The wide-plank floor further enlarges the space. Floor: 7” wide-plank Vintage French Oak | Rustic Character | Dutch-Haus Collection smooth face | nano bevel edge | color Sacramento | Satin Hardwax Oil. For more information please email us at: sales@signaturehardwoods.com
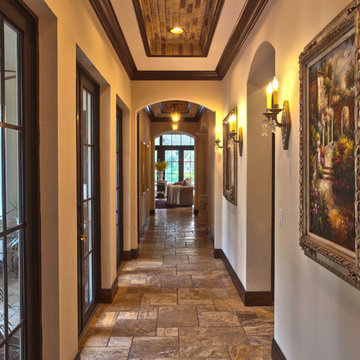
Yale Gurney Photography
Inspiration for a large contemporary hallway in Miami with beige walls and ceramic floors.
Inspiration for a large contemporary hallway in Miami with beige walls and ceramic floors.
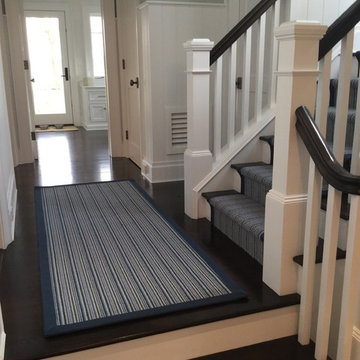
By Adam Jarrett
Photo of a mid-sized beach style hallway in New York with grey walls and dark hardwood floors.
Photo of a mid-sized beach style hallway in New York with grey walls and dark hardwood floors.
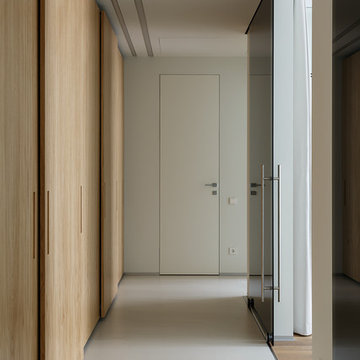
Contemporary hallway in Saint Petersburg with white walls, porcelain floors and grey floor.
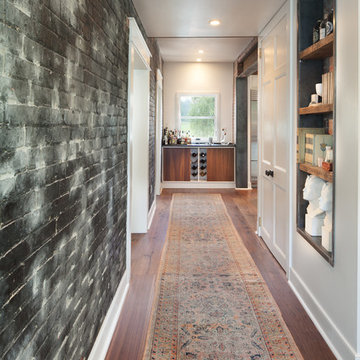
This is an example of a mid-sized industrial hallway in DC Metro with black walls and medium hardwood floors.
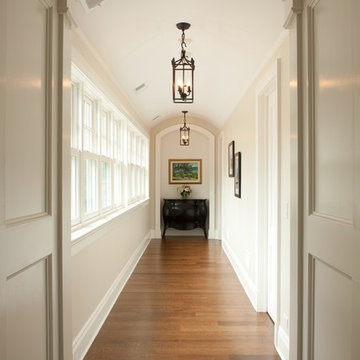
Photo of a mid-sized arts and crafts hallway in Chicago with beige walls and medium hardwood floors.
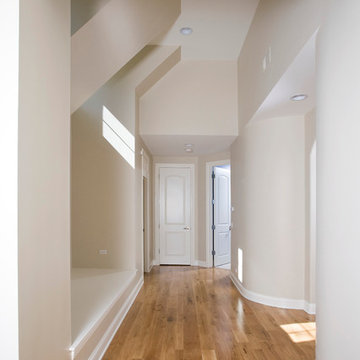
Photography by Linda Oyama Bryan. http://pickellbuilders.com. Upper Hallway Features Random 3 1/4", 5" and 6 3/4" wide Signature Vintage French Oak Renaissance Hardwood Floors with a squared edge.
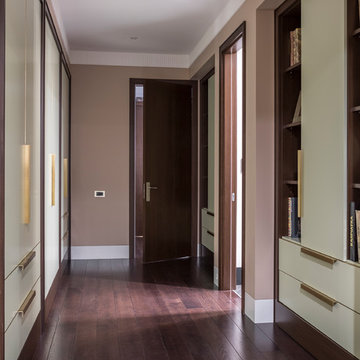
Дизайнер - Татьяна Никитина. Стилист - Мария Мироненко. Фотограф - Евгений Кулибаба.
This is an example of a mid-sized transitional hallway in Moscow with beige walls, dark hardwood floors and brown floor.
This is an example of a mid-sized transitional hallway in Moscow with beige walls, dark hardwood floors and brown floor.
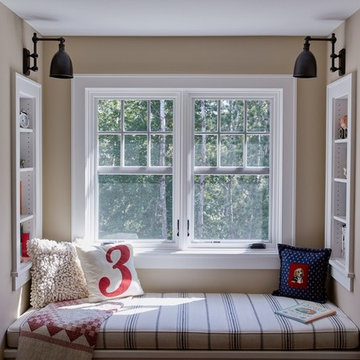
CREATIVE LIGHTING- 651.647.0111
www.creative-lighting.com
LIGHTING DESIGN: Tara Simons
tsimons@creative-lighting.com
BCD Homes/Lauren Markell: www.bcdhomes.com
PHOTO CRED: Matt Blum Photography
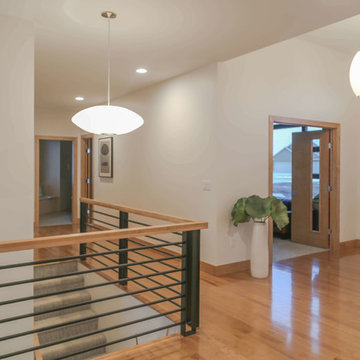
Photo of a mid-sized contemporary hallway in Other with white walls and medium hardwood floors.
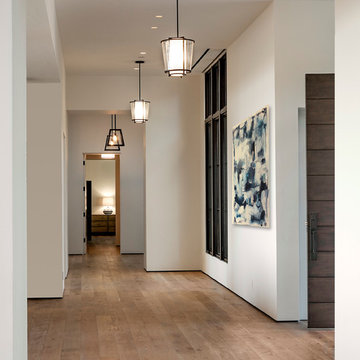
Hallway and light fixtures.
Photo of a large contemporary hallway in Santa Barbara with white walls and light hardwood floors.
Photo of a large contemporary hallway in Santa Barbara with white walls and light hardwood floors.
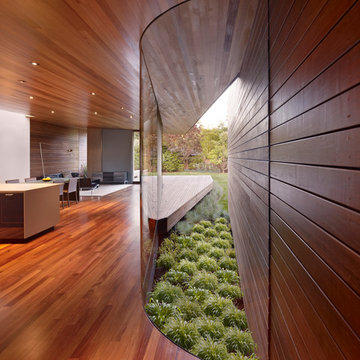
Bruce Damonte
Design ideas for a large modern hallway in San Francisco with medium hardwood floors and brown walls.
Design ideas for a large modern hallway in San Francisco with medium hardwood floors and brown walls.
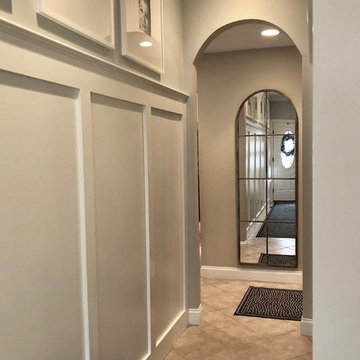
Photo of a mid-sized transitional hallway in Boston with white walls, porcelain floors and beige floor.
Brown Hallway Design Ideas
9
