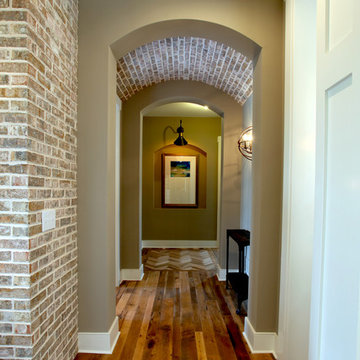Brown Hallway Design Ideas with Brick Walls
Refine by:
Budget
Sort by:Popular Today
1 - 20 of 71 photos
Item 1 of 3

A wall of iroko cladding in the hall mirrors the iroko cladding used for the exterior of the building. It also serves the purpose of concealing the entrance to a guest cloakroom.
A matte finish, bespoke designed terrazzo style poured
resin floor continues from this area into the living spaces. With a background of pale agate grey, flecked with soft brown, black and chalky white it compliments the chestnut tones in the exterior iroko overhangs.

Photo of a mid-sized traditional hallway in Other with pink walls, painted wood floors, grey floor and brick walls.
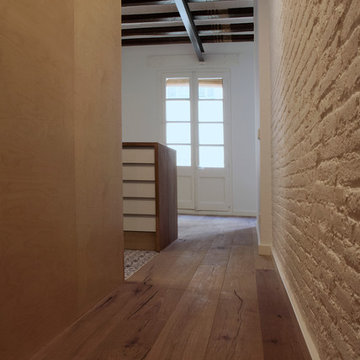
materiales y texturas
Design ideas for a mid-sized industrial hallway in Barcelona with white walls, medium hardwood floors, vaulted and brick walls.
Design ideas for a mid-sized industrial hallway in Barcelona with white walls, medium hardwood floors, vaulted and brick walls.
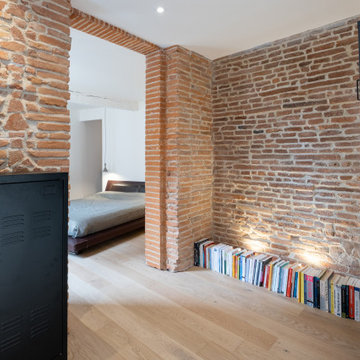
Mid-sized industrial hallway in Toulouse with white walls, light hardwood floors, beige floor and brick walls.
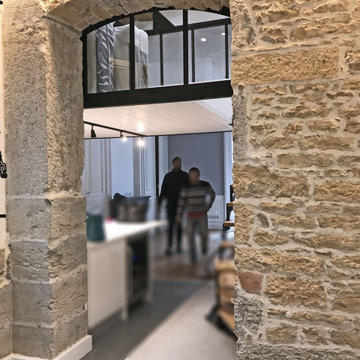
Design ideas for a hallway in Lyon with white walls, concrete floors, grey floor and brick walls.
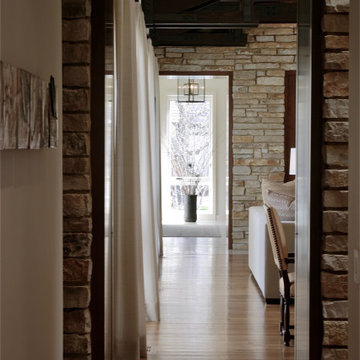
Transitional hallway in Chicago with beige walls, light hardwood floors, brown floor and brick walls.
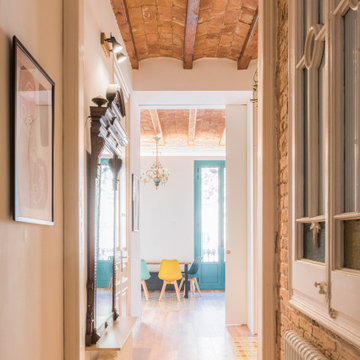
Recuperamos algunas paredes de ladrillo. Nos dan textura a zonas de paso y también nos ayudan a controlar los niveles de humedad y, por tanto, un mayor confort climático.
Mantenemos una línea dirigiendo la mirada a lo largo del pasillo con las baldosas hidráulicas y la luz empotrada del techo.
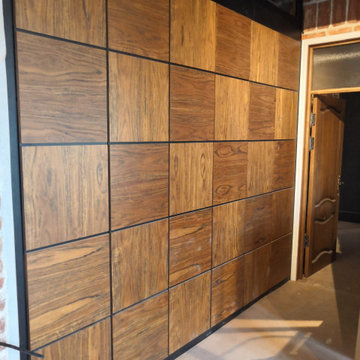
Шкаф-interline это настоящая находка в сфере мебелирования. Он выполнен из натурального шпона ценных пород "Байя Розовое дерево". Если вы настоящий ценитель массива из ценных пород дерева, то этот шкаф именно для Вас. Корпус шкафа выполнен из ЛДСП Egger (Австрия) черного цвета, фасады МДФ шпонированный. Фурнитура Blum. Мы специально направили текстуру шпона в разных направления, что бы подчеркнуть индивидуальность хозяина. Фасады открываются при помощи tip-on.
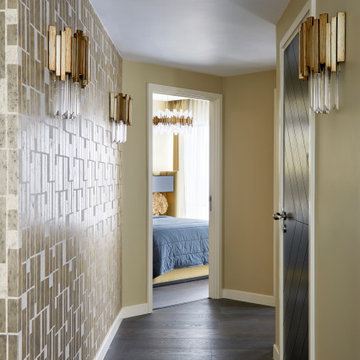
The Saiph Wall Lamp from RV Astley is a stunning lighting fixture that effortlessly combines elegance and functionality. With its sleek design and polished nickel finish, it adds a touch of sophistication to any space. The lamp features a frosted glass shade, providing a soft, diffused glow, perfect for creating a warm and inviting ambiance. Its adjustable arm allows for versatile positioning, making it ideal for reading nooks, bedside lighting, or accentuating artwork. The Saiph Wall Lamp is a timeless addition to any interior décor, enhancing both modern and traditional settings.
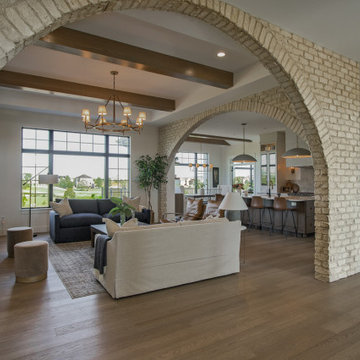
Hardwood Floor by Hallmark Floors - Regatta Starboard in Hickory
Transitional hallway in Other with white walls, light hardwood floors, brown floor, exposed beam and brick walls.
Transitional hallway in Other with white walls, light hardwood floors, brown floor, exposed beam and brick walls.

Ein großzügiger Eingangsbereich mit ausreichend Stauraum heißt die Bewohner des Hauses und ihre Gäste herzlich willkommen. Der Eingangsbereich ist in grau-beige Tönen gehalten. Im Bereich des Windfangs sind Steinfliesen mit getrommelten Kanten verlegt, die in den Vinylboden übergehen, der im restlichen Wohnraum verlegt ist.
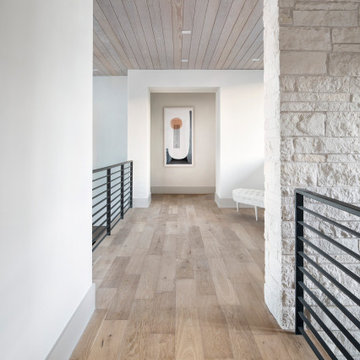
Inspiration for a large modern hallway in Austin with white walls, medium hardwood floors, brown floor, wood and brick walls.
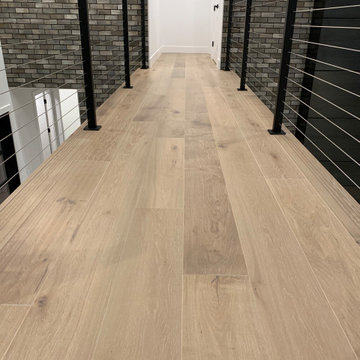
Design ideas for a large hallway in Other with light hardwood floors, beige floor and brick walls.
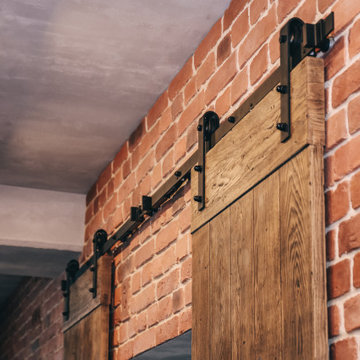
Mid-sized industrial hallway in Other with brown walls, dark hardwood floors, brown floor and brick walls.
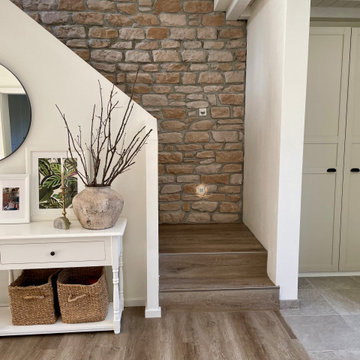
Ein großzügiger Eingangsbereich mit ausreichend Stauraum heißt die Bewohner des Hauses und ihre Gäste herzlich willkommen. Der Eingangsbereich ist in grau-beige Tönen gehalten. Im Bereich des Windfangs sind Steinfliesen mit getrommelten Kanten verlegt, die in den Vinylboden übergehen, der im restlichen Wohnraum verlegt ist.

Nos encontramos ante una vivienda en la calle Verdi de geometría alargada y muy compartimentada. El reto está en conseguir que la luz que entra por la fachada principal y el patio de isla inunde todos los espacios de la vivienda que anteriormente quedaban oscuros.
Trabajamos para encontrar una distribución diáfana para que la luz cruce todo el espacio. Aun así, se diseñan dos puertas correderas que permiten separar la zona de día de la de noche cuando se desee, pero que queden totalmente escondidas cuando se quiere todo abierto, desapareciendo por completo.
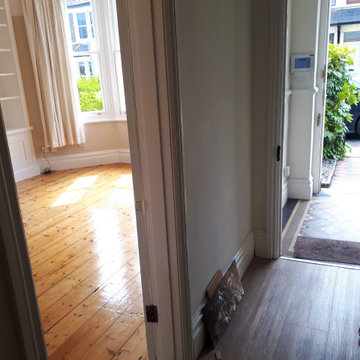
This is an example of a mid-sized traditional hallway in Other with pink walls, painted wood floors, grey floor and brick walls.
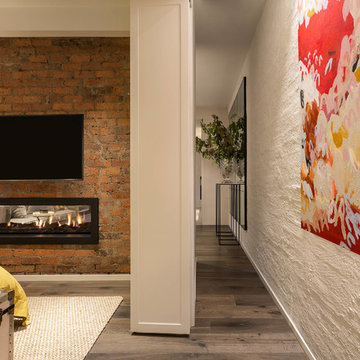
Photography by Matthew Moore
Design ideas for a mid-sized contemporary hallway in Melbourne with white walls, light hardwood floors, brown floor and brick walls.
Design ideas for a mid-sized contemporary hallway in Melbourne with white walls, light hardwood floors, brown floor and brick walls.
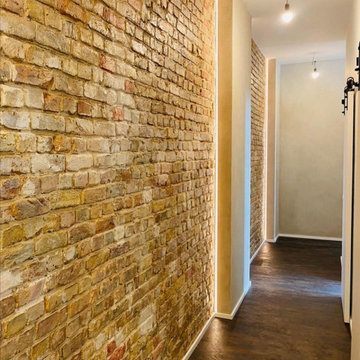
Seitenflügel haben entweder Durchgangszimmer oder lange Flure ohne Fenster.
Hier wurde die lange Strecke durch Pfeiler rhythmisiert und Licht durch LED-Streifen eingebracht. Die Wand zur Küche wurde größtenteils entfernt, damit etwas Tageslicht in den Flur kommt.
Brown Hallway Design Ideas with Brick Walls
1
