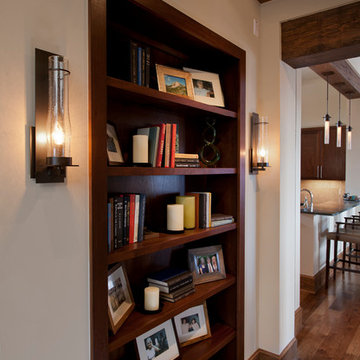Brown Hallway Design Ideas with Medium Hardwood Floors
Refine by:
Budget
Sort by:Popular Today
81 - 100 of 6,264 photos
Item 1 of 3
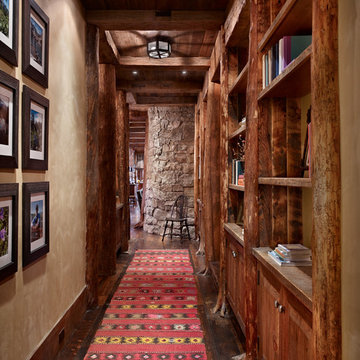
MillerRoodell Architects // Benjamin Benschneider Photography
Inspiration for a mid-sized country hallway in Other with beige walls and medium hardwood floors.
Inspiration for a mid-sized country hallway in Other with beige walls and medium hardwood floors.
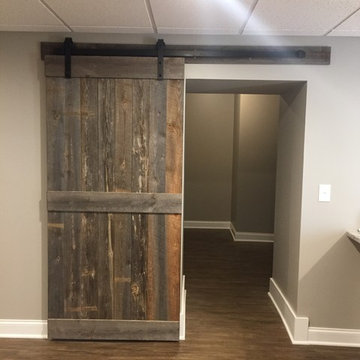
This project is in the final stages. The basement is finished with a den, bedroom, full bathroom and spacious laundry room. New living spaces have been created upstairs. The kitchen has come alive with white cabinets, new countertops, a farm sink and a brick backsplash. The mudroom was incorporated at the garage entrance with a storage bench and beadboard accents. Industrial and vintage lighting, a barn door, a mantle with restored wood and metal cabinet inlays all add to the charm of the farm house remodel. DREAM. BUILD. LIVE. www.smartconstructionhomes.com
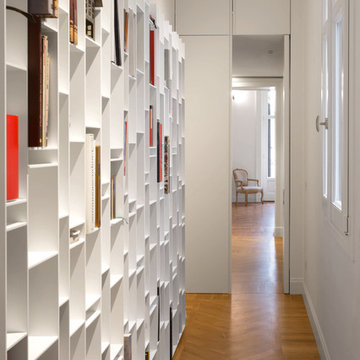
Inspiration for a mid-sized contemporary hallway in Milan with white walls and medium hardwood floors.
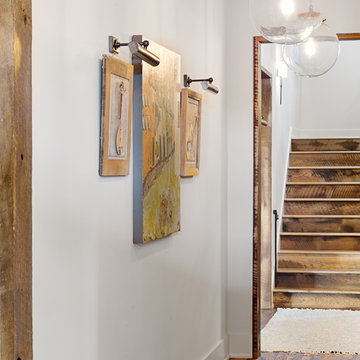
Photo of a mid-sized transitional hallway in Other with white walls, medium hardwood floors and brown floor.
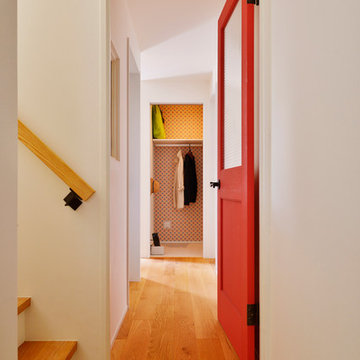
スタイル工房_stylekoubou
Inspiration for a small scandinavian hallway in Tokyo Suburbs with white walls and medium hardwood floors.
Inspiration for a small scandinavian hallway in Tokyo Suburbs with white walls and medium hardwood floors.
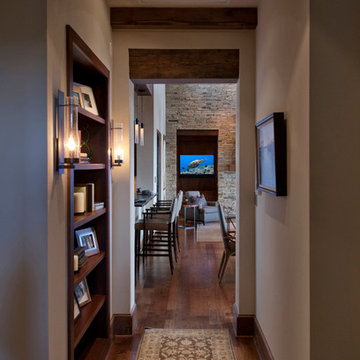
Photo of a mid-sized contemporary hallway in Austin with beige walls and medium hardwood floors.
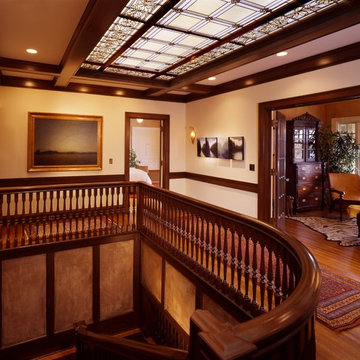
The original stained glass skylight was removed, completely disassembled, cleaned, and re-leaded to restore its original appearance and repair broken glass and sagging. New plate glass panels in the attic above facilitate cleaning. New structural beams were required in this ceiling and throughout the interior of the house to adress deficiencies in historic "rule of thumb" structural engineering. The large opening into the lakefront sitting area at the right is new.
By: Dana Wheelock Photography
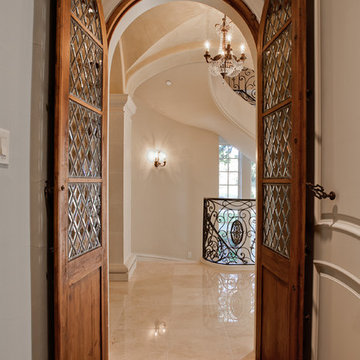
This is an example of a mid-sized traditional hallway in Dallas with grey walls, medium hardwood floors and brown floor.
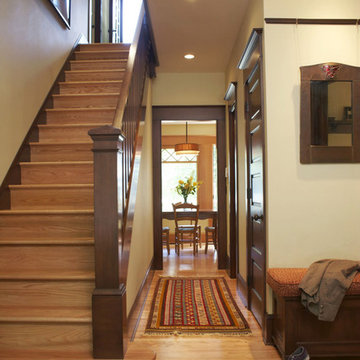
The new entrance has a gracious stair, high ceilings, and mahogany woodwork.
Rebecca Mack, photographer
This is an example of a traditional hallway in Portland with beige walls and medium hardwood floors.
This is an example of a traditional hallway in Portland with beige walls and medium hardwood floors.
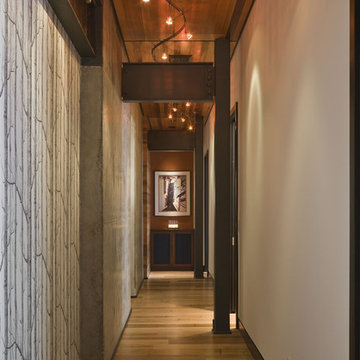
Located within the urban core of Portland, Oregon, this 7th floor 2500 SF penthouse sits atop the historic Crane Building, a brick warehouse built in 1909. It has established views of the city, bridges and west hills but its historic status restricted any changes to the exterior. Working within the constraints of the existing building shell, GS Architects aimed to create an “urban refuge”, that provided a personal retreat for the husband and wife owners with the option to entertain on occasion.
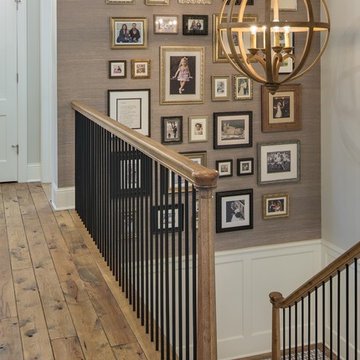
This is an example of a mid-sized traditional hallway in Minneapolis with brown walls and medium hardwood floors.
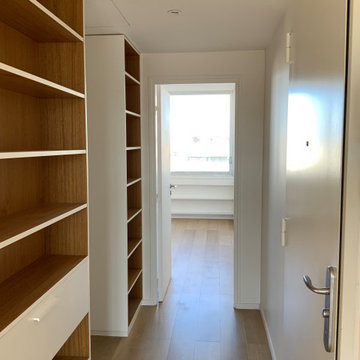
Inspiration for a mid-sized contemporary hallway in Paris with white walls, medium hardwood floors and beige floor.
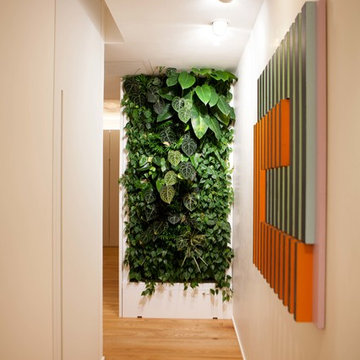
foto di Riccardo Sottoriva
Vista del corridoio e dell'accesso alla zona notte.
Giardino verticale by Sundar.
Sulla destra scultura in legno colorato by Giancarlo Sottoriva
Luci a soffitto Pop01 by Oty light.
Non esistono maniglie in tutta la casa, ma fessure oblunghe che permettono l’apertura di ante e porte a tutta altezza.
Il verde come elemento di progetto costituito da muri vegetali a parete, aumentano il comfort ambientale e il controllo del microclima interno.
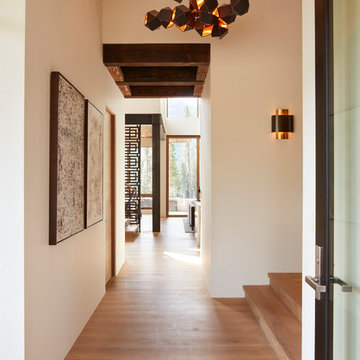
Photo of a mid-sized contemporary hallway in San Francisco with white walls, medium hardwood floors and brown floor.
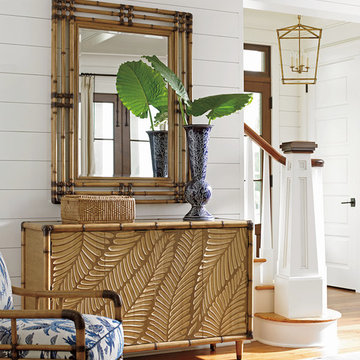
Open, white foyer featuring unique hall chest with carved palm fronds. The mirror can hang vertically or horizontally; its frame features leather-wrapped bamboo carvings. Blue and White accent chair and vase add sophistication, while two palm fronds give a pop of color.
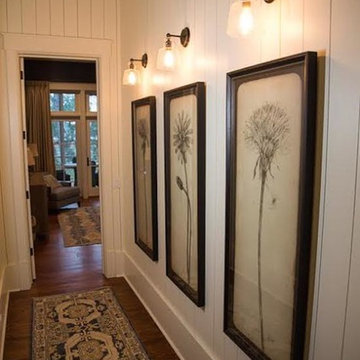
This is an example of a traditional hallway in Atlanta with beige walls and medium hardwood floors.
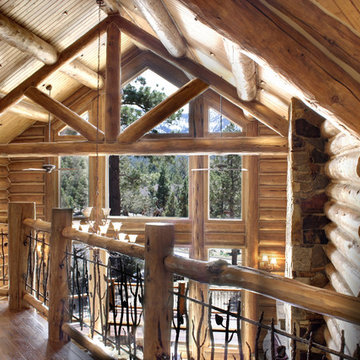
This is an example of a mid-sized country hallway in Atlanta with brown walls, medium hardwood floors and brown floor.
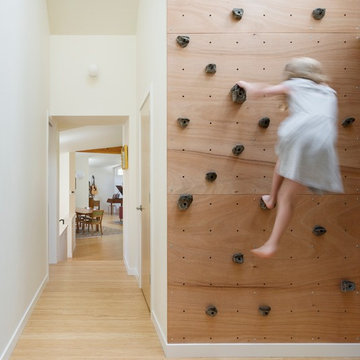
Aaron Leitz
Photo of a midcentury hallway in Seattle with white walls and medium hardwood floors.
Photo of a midcentury hallway in Seattle with white walls and medium hardwood floors.
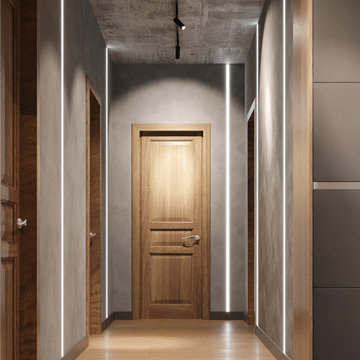
Коридор-в общем для загородного дома стиле (минимализм в сочетании с брутализмом)
Photo of a contemporary hallway in Other with grey walls, medium hardwood floors and beige floor.
Photo of a contemporary hallway in Other with grey walls, medium hardwood floors and beige floor.
Brown Hallway Design Ideas with Medium Hardwood Floors
5
