Brown Home Bar Design Ideas with Ceramic Splashback
Refine by:
Budget
Sort by:Popular Today
21 - 40 of 545 photos
Item 1 of 3
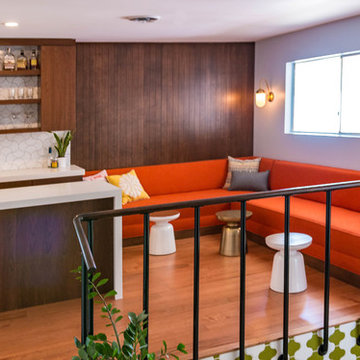
Rebecca Zajac
Midcentury seated home bar in Las Vegas with flat-panel cabinets, dark wood cabinets, quartzite benchtops, white splashback, ceramic splashback, medium hardwood floors and brown floor.
Midcentury seated home bar in Las Vegas with flat-panel cabinets, dark wood cabinets, quartzite benchtops, white splashback, ceramic splashback, medium hardwood floors and brown floor.
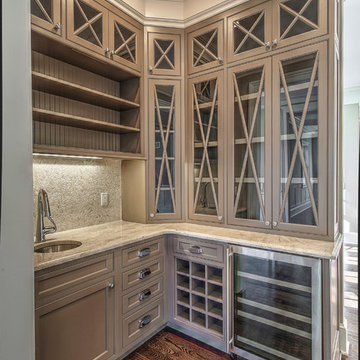
Transitional l-shaped wet bar in New York with an undermount sink, shaker cabinets, beige cabinets, quartzite benchtops, beige splashback, ceramic splashback and medium hardwood floors.
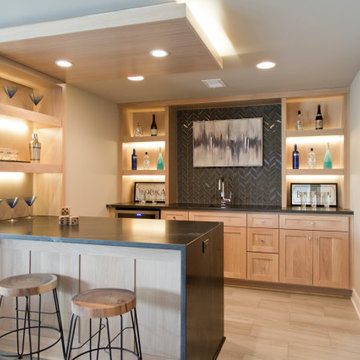
Wall color: Passive #7064
Countertops: Nero Orion Honed
Tile: Emser Edge in Pewter
Light Fixtures: Wilson Lighting
Faucets: Moen STo in Chrome - MS62308
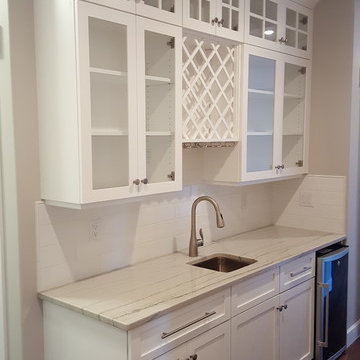
Small country single-wall wet bar in Seattle with an undermount sink, shaker cabinets, white cabinets, quartzite benchtops, white splashback, ceramic splashback, dark hardwood floors and brown floor.

Our Carmel design-build studio was tasked with organizing our client’s basement and main floor to improve functionality and create spaces for entertaining.
In the basement, the goal was to include a simple dry bar, theater area, mingling or lounge area, playroom, and gym space with the vibe of a swanky lounge with a moody color scheme. In the large theater area, a U-shaped sectional with a sofa table and bar stools with a deep blue, gold, white, and wood theme create a sophisticated appeal. The addition of a perpendicular wall for the new bar created a nook for a long banquette. With a couple of elegant cocktail tables and chairs, it demarcates the lounge area. Sliding metal doors, chunky picture ledges, architectural accent walls, and artsy wall sconces add a pop of fun.
On the main floor, a unique feature fireplace creates architectural interest. The traditional painted surround was removed, and dark large format tile was added to the entire chase, as well as rustic iron brackets and wood mantel. The moldings behind the TV console create a dramatic dimensional feature, and a built-in bench along the back window adds extra seating and offers storage space to tuck away the toys. In the office, a beautiful feature wall was installed to balance the built-ins on the other side. The powder room also received a fun facelift, giving it character and glitz.
---
Project completed by Wendy Langston's Everything Home interior design firm, which serves Carmel, Zionsville, Fishers, Westfield, Noblesville, and Indianapolis.
For more about Everything Home, see here: https://everythinghomedesigns.com/
To learn more about this project, see here:
https://everythinghomedesigns.com/portfolio/carmel-indiana-posh-home-remodel
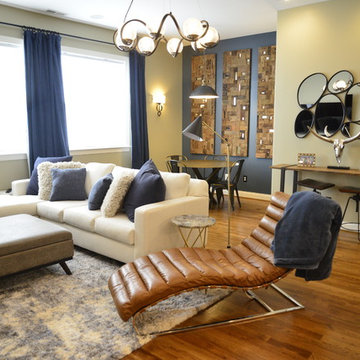
Large open room with wall to wall carpet became a multi functional room for adults and kids to enjoy
Photo of a small contemporary wet bar in Raleigh with a drop-in sink, blue cabinets, granite benchtops, white splashback, ceramic splashback, medium hardwood floors, brown floor and white benchtop.
Photo of a small contemporary wet bar in Raleigh with a drop-in sink, blue cabinets, granite benchtops, white splashback, ceramic splashback, medium hardwood floors, brown floor and white benchtop.
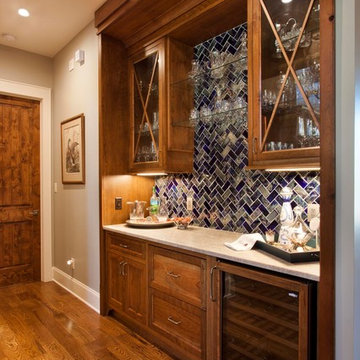
Mid-sized transitional single-wall home bar in Other with glass-front cabinets, brown cabinets, granite benchtops, blue splashback, ceramic splashback, light hardwood floors, brown floor and beige benchtop.
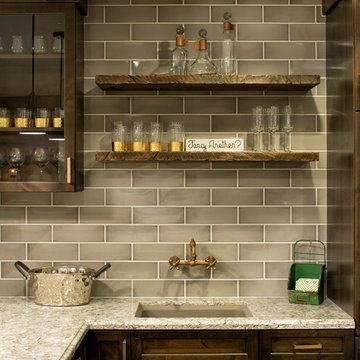
The lower level is an entertaining delight with a rustic wine room, bar area, TV area with a fireplace and game area—featuring rustic barn wood and stone
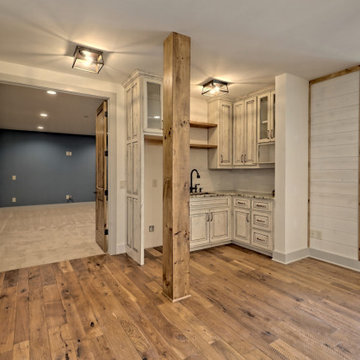
This large custom Farmhouse style home features Hardie board & batten siding, cultured stone, arched, double front door, custom cabinetry, and stained accents throughout.
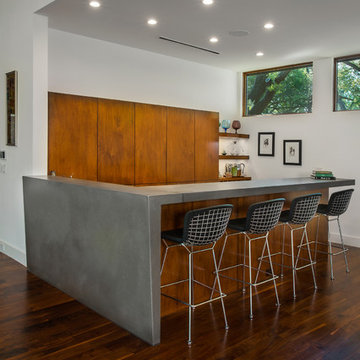
This is a wonderful mid century modern with the perfect color mix of furniture and accessories.
Built by Classic Urban Homes
Photography by Vernon Wentz of Ad Imagery
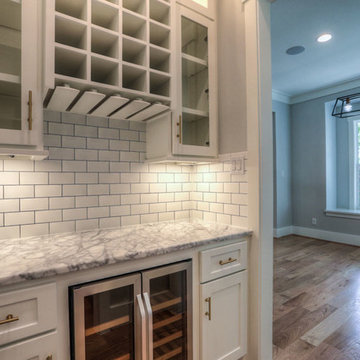
the butler pantry is a great transition to the kitchen and also serves as the beverage bar.
Photo of a mid-sized midcentury single-wall home bar in Houston with no sink, shaker cabinets, white cabinets, marble benchtops, white splashback, ceramic splashback, medium hardwood floors and brown floor.
Photo of a mid-sized midcentury single-wall home bar in Houston with no sink, shaker cabinets, white cabinets, marble benchtops, white splashback, ceramic splashback, medium hardwood floors and brown floor.
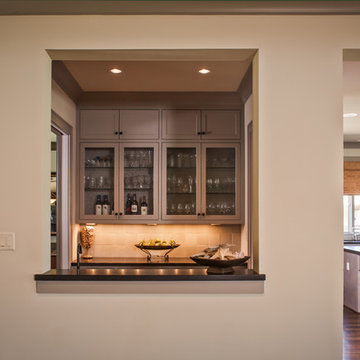
photos by Steve Chenn
Photo of a small traditional galley wet bar in Houston with shaker cabinets, grey cabinets, beige splashback and ceramic splashback.
Photo of a small traditional galley wet bar in Houston with shaker cabinets, grey cabinets, beige splashback and ceramic splashback.
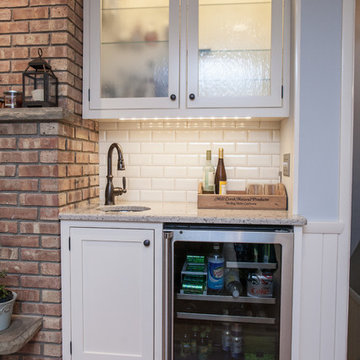
The kitchen in this 1950’s home needed a complete overhaul. It was dark, outdated and inefficient.
The homeowners wanted to give the space a modern feel without losing the 50’s vibe that is consistent throughout the rest of the home.
The homeowner’s needs included:
- Working within a fixed space, though reconfiguring or moving walls was okay
- Incorporating work space for two chefs
- Creating a mudroom
- Maintaining the existing laundry chute
- A concealed trash receptacle
The new kitchen makes use of every inch of space. To maximize counter and cabinet space, we closed in a second exit door and removed a wall between the kitchen and family room. This allowed us to create two L shaped workspaces and an eat-in bar space. A new mudroom entrance was gained by capturing space from an existing closet next to the main exit door.
The industrial lighting fixtures and wrought iron hardware bring a modern touch to this retro space. Inset doors on cabinets and beadboard details replicate details found throughout the rest of this 50’s era house.
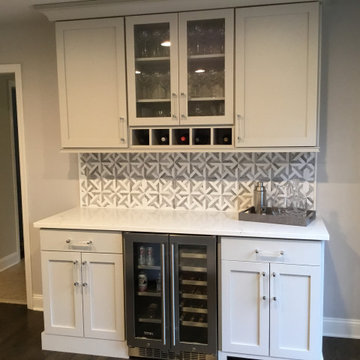
Modern Living Room Bar
Just the Right Piece
Warren, NJ 07059
Inspiration for a small contemporary single-wall home bar in New York with beaded inset cabinets, grey cabinets, quartz benchtops, grey splashback, ceramic splashback, dark hardwood floors, brown floor and white benchtop.
Inspiration for a small contemporary single-wall home bar in New York with beaded inset cabinets, grey cabinets, quartz benchtops, grey splashback, ceramic splashback, dark hardwood floors, brown floor and white benchtop.
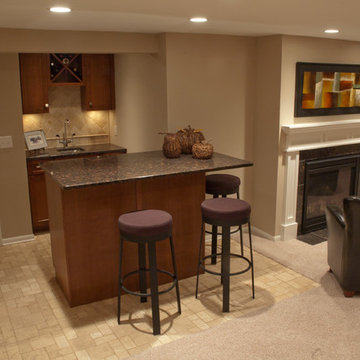
A basement may be the most overlooked space for a remodeling project. But basements offer lots of opportunities.
This Minnesota project began with a little-used basement space with dark carpeting and fluorescent, incandescent, and outdoor lighting. The new design began with a new centerpiece – a gas fireplace to warm cold Minnesota evenings. It features a solid wood frame that encloses the firebox. HVAC ductwork was hidden with the new fireplace, which was vented through the wall.
The design began with in-floor heating on a new floor tile for the bar area and light carpeting. A new wet bar was added, featuring Cherry Wood cabinets and granite countertops. Note the custom tile work behind the stainless steel sink. A seating area was designed using the same materials, allowing for comfortable seating for three.
Adding two leather chairs near the fireplace creates a cozy place for serious book reading or casual entertaining. And a second seating area with table creates a third conversation area.
Finally, the use of in-ceiling down lights adds a single “color” of light, making the entire room both bright and warm.
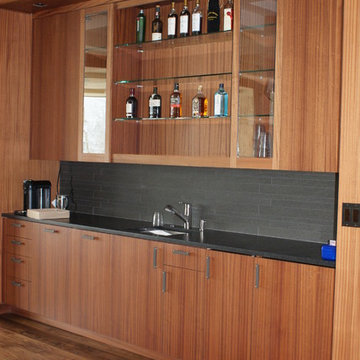
Photo of a mid-sized contemporary single-wall wet bar in Denver with an undermount sink, flat-panel cabinets, medium wood cabinets, black splashback, solid surface benchtops, ceramic splashback and dark hardwood floors.
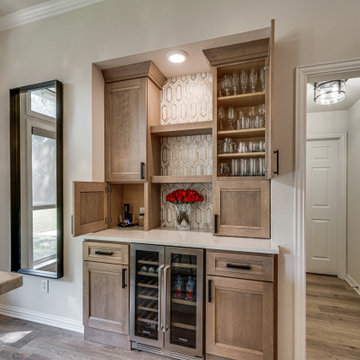
Inspiration for a small wet bar in Dallas with shaker cabinets, light wood cabinets, quartzite benchtops, multi-coloured splashback, ceramic splashback, vinyl floors, multi-coloured floor and white benchtop.
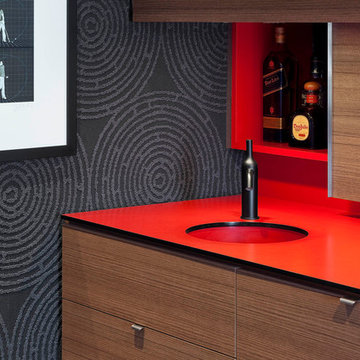
Tom Arban Photography
Design ideas for a mid-sized modern single-wall wet bar in Toronto with an undermount sink, flat-panel cabinets, dark wood cabinets, solid surface benchtops, brown splashback, ceramic splashback and carpet.
Design ideas for a mid-sized modern single-wall wet bar in Toronto with an undermount sink, flat-panel cabinets, dark wood cabinets, solid surface benchtops, brown splashback, ceramic splashback and carpet.
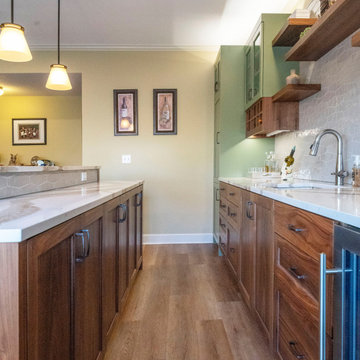
A new bar and back of bar in clear finished walnut and a beautiful sage green paint. Quartz countertops throughout with a matched veining from upper to lower counter. Walnut floating shelves and wine storage finished off the project.
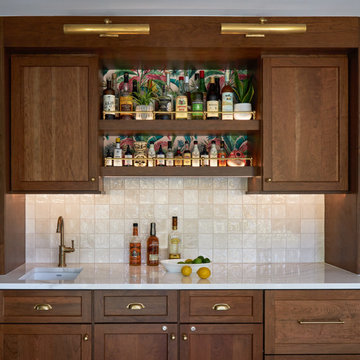
Small eclectic single-wall wet bar in Chicago with an undermount sink, shaker cabinets, medium wood cabinets, quartz benchtops, white splashback, ceramic splashback, light hardwood floors, brown floor and white benchtop.
Brown Home Bar Design Ideas with Ceramic Splashback
2