Brown Home Bar Design Ideas with Grey Splashback
Refine by:
Budget
Sort by:Popular Today
101 - 120 of 945 photos
Item 1 of 3
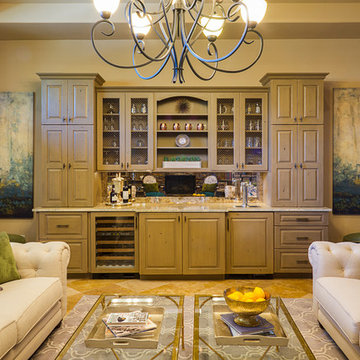
Woodharbor Custom Cabinetry
Mid-sized transitional single-wall wet bar in Miami with grey cabinets, granite benchtops, grey splashback, mirror splashback, raised-panel cabinets, porcelain floors, beige floor, multi-coloured benchtop and no sink.
Mid-sized transitional single-wall wet bar in Miami with grey cabinets, granite benchtops, grey splashback, mirror splashback, raised-panel cabinets, porcelain floors, beige floor, multi-coloured benchtop and no sink.
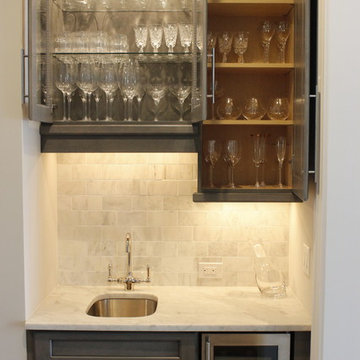
Carol Closet organized this wine bar based upon the regular habits of this client. The client owns many glasses for different occasions, so we began by placing the most frequently used near the bottom where it is most accessible, and worked up from there.
Some pieces were display only, so those were placed on the side of the wine bar with glass doors to create pleasant aesthetics.
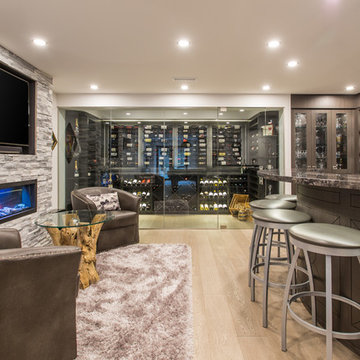
Phillip Crocker Photography
The Decadent Adult Retreat! Bar, Wine Cellar, 3 Sports TV's, Pool Table, Fireplace and Exterior Hot Tub.
A custom bar was designed my McCabe Design & Interiors to fit the homeowner's love of gathering with friends and entertaining whilst enjoying great conversation, sports tv, or playing pool. The original space was reconfigured to allow for this large and elegant bar. Beside it, and easily accessible for the homeowner bartender is a walk-in wine cellar. Custom millwork was designed and built to exact specifications including a routered custom design on the curved bar. A two-tiered bar was created to allow preparation on the lower level. Across from the bar, is a sitting area and an electric fireplace. Three tv's ensure maximum sports coverage. Lighting accents include slims, led puck, and rope lighting under the bar. A sonas and remotely controlled lighting finish this entertaining haven.
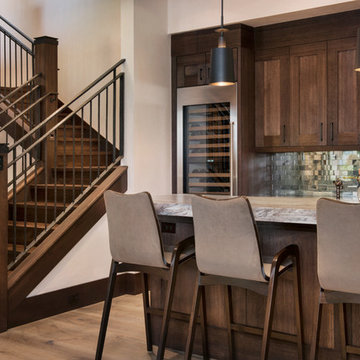
Ric Stovall
Design ideas for a large transitional galley wet bar in Denver with an undermount sink, shaker cabinets, dark wood cabinets, quartzite benchtops, grey splashback, mirror splashback, light hardwood floors and brown floor.
Design ideas for a large transitional galley wet bar in Denver with an undermount sink, shaker cabinets, dark wood cabinets, quartzite benchtops, grey splashback, mirror splashback, light hardwood floors and brown floor.
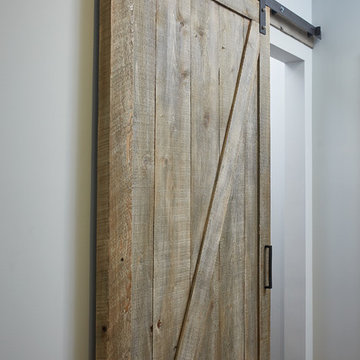
Ashley Avila
This is an example of a mid-sized single-wall wet bar in Grand Rapids with an undermount sink, beaded inset cabinets, grey cabinets, granite benchtops, grey splashback, ceramic splashback and medium hardwood floors.
This is an example of a mid-sized single-wall wet bar in Grand Rapids with an undermount sink, beaded inset cabinets, grey cabinets, granite benchtops, grey splashback, ceramic splashback and medium hardwood floors.
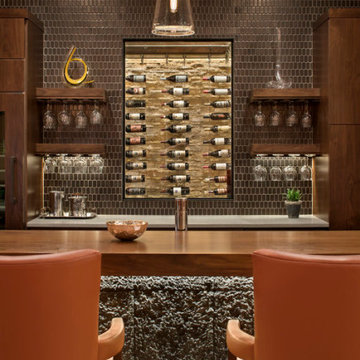
Our Boulder studio gave this beautiful home a stunning makeover with thoughtful and balanced use of colors, patterns, and textures to create a harmonious vibe. Following our holistic design approach, we added mirrors, artworks, decor, and accessories that easily blend into the architectural design. Beautiful purple chairs in the dining area add an attractive pop, just like the deep pink sofas in the living room. The home bar is designed as a classy, sophisticated space with warm wood tones and elegant bar chairs perfect for entertaining. A dashing home theatre and hot sauna complete this home, making it a luxurious retreat!
---
Joe McGuire Design is an Aspen and Boulder interior design firm bringing a uniquely holistic approach to home interiors since 2005.
For more about Joe McGuire Design, see here: https://www.joemcguiredesign.com/
To learn more about this project, see here:
https://www.joemcguiredesign.com/greenwood-preserve
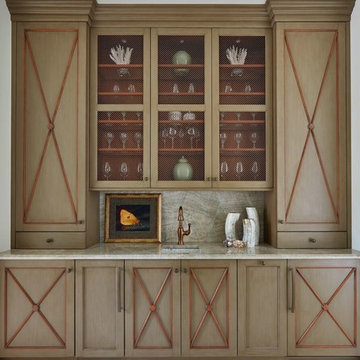
Brantley Photography
Design ideas for a beach style single-wall wet bar in Miami with an undermount sink, brown cabinets, grey splashback, beige floor and grey benchtop.
Design ideas for a beach style single-wall wet bar in Miami with an undermount sink, brown cabinets, grey splashback, beige floor and grey benchtop.
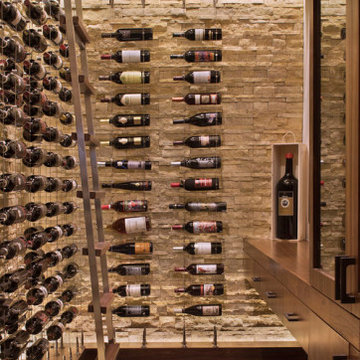
Our Aspen studio gave this beautiful home a stunning makeover with thoughtful and balanced use of colors, patterns, and textures to create a harmonious vibe. Following our holistic design approach, we added mirrors, artworks, decor, and accessories that easily blend into the architectural design. Beautiful purple chairs in the dining area add an attractive pop, just like the deep pink sofas in the living room. The home bar is designed as a classy, sophisticated space with warm wood tones and elegant bar chairs perfect for entertaining. A dashing home theatre and hot sauna complete this home, making it a luxurious retreat!
---
Joe McGuire Design is an Aspen and Boulder interior design firm bringing a uniquely holistic approach to home interiors since 2005.
For more about Joe McGuire Design, see here: https://www.joemcguiredesign.com/
To learn more about this project, see here:
https://www.joemcguiredesign.com/greenwood-preserve
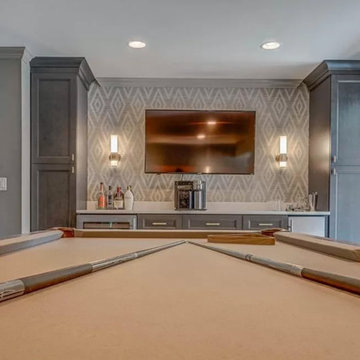
This lakefront, split level home in Mount Dora features a secondary kitchen and bar area in the game room for plenty of entertaining. Gail Barley Interiors created an updated kitchen plan, a custom bar and two custom designed banquettes to fully optimize the space.
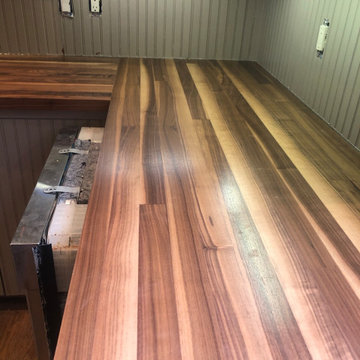
1890's Ranch remodel in Ft. Davis Texas. Butlers bar with Walnut Edge Grain Counter Tops with a stainless steel under mount sink. Wine Cooler and dishwasher
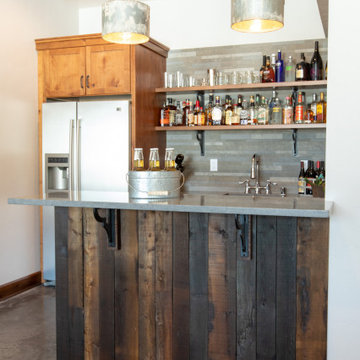
Functional, beautiful, and hard-wearing surfaces are the name of the game in this basement bar. The dark-stained barn wood bar back will hold its own against the inevitable shoe scuffs of guests. The slate back splash tiles and galvanized metal pendant lights are built to last while holding up to years of use.
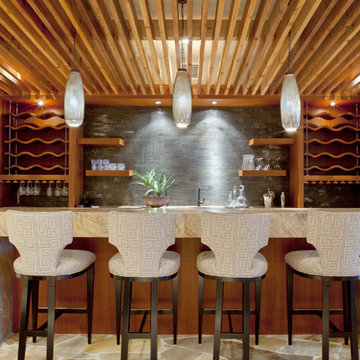
Photo of a tropical galley seated home bar in Other with medium wood cabinets, grey splashback and stone tile splashback.
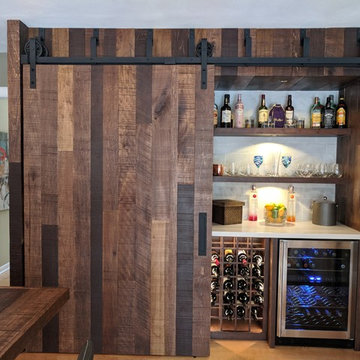
Barn doors hide this well stocked bar
Design ideas for a mid-sized country single-wall wet bar in Other with open cabinets, dark wood cabinets, grey splashback, subway tile splashback, light hardwood floors and brown floor.
Design ideas for a mid-sized country single-wall wet bar in Other with open cabinets, dark wood cabinets, grey splashback, subway tile splashback, light hardwood floors and brown floor.
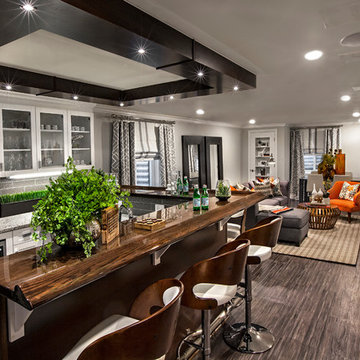
https://www.tiffanybrooksinteriors.com Inquire About Our Design Services The home owner wanted an area in the home to feel like a sports bar where him and his friends can hang out and watch the games. We gave him a beautiful custom wood bar and custom light fixture.
Marcel Page Photography

Two walls were taken down to open up the kitchen and to enlarge the dining room by adding the front hallway space to the main area. Powder room and coat closet were relocated from the center of the house to the garage wall. The door to the garage was shifted by 3 feet to extend uninterrupted wall space for kitchen cabinets and to allow for a bigger island.

This bar was created from reclaimed barn wood salvaged form the customers original barn.
Expansive country u-shaped wet bar in Other with a drop-in sink, open cabinets, distressed cabinets, wood benchtops, grey splashback, metal splashback, light hardwood floors, yellow floor and brown benchtop.
Expansive country u-shaped wet bar in Other with a drop-in sink, open cabinets, distressed cabinets, wood benchtops, grey splashback, metal splashback, light hardwood floors, yellow floor and brown benchtop.
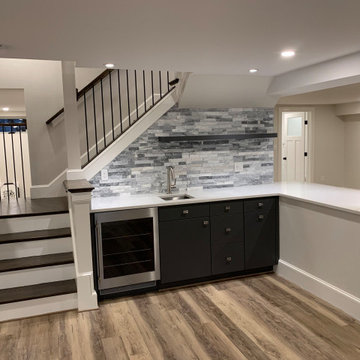
Photo of a mid-sized transitional l-shaped wet bar in Boston with an undermount sink, grey cabinets, solid surface benchtops, grey splashback, stone tile splashback, medium hardwood floors, brown floor and white benchtop.
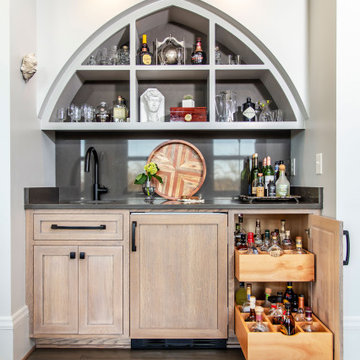
Loft apartment gets a custom home bar complete with liquor storage and prep area. Shelving and slab backsplash make this a unique spot for entertaining.
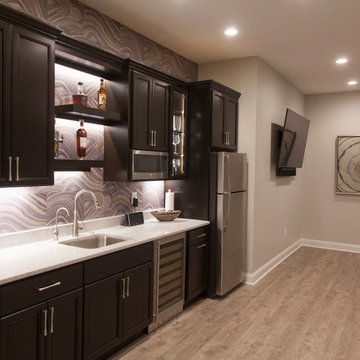
Interior designer Emily Hughes, IIDA, helped her clients from Florida create a light and airy feel for their Iowa City town house. The couple requested a casual, elegant style incorporating durable, cleanable finishes, fabrics and furnishings. Artwork, rugs, furnishings, window treatments and interior design by Emily Hughes at The Mansion. The floors are a maple stained in a warm gray-brown, provided by Grays Hardwood. Tile/Stone and carpets: Randy's Carpets. Kitchen, bath and bar cabinets/counter tops: Kitchens by Design. Builder/Developer: Jeff Hendrickson. Lighting/Fans: Light Expressions by Shaw. Paint: Sherwin Williams Agreeable Gray. Photography: Jaimy Ellis.
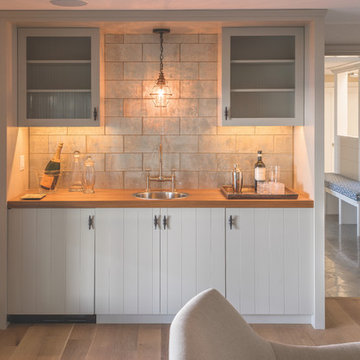
Photo of a mid-sized beach style single-wall wet bar in Portland Maine with a drop-in sink, flat-panel cabinets, white cabinets, wood benchtops, grey splashback, metal splashback, light hardwood floors and brown floor.
Brown Home Bar Design Ideas with Grey Splashback
6