Brown Home Bar Design Ideas with Grey Splashback
Refine by:
Budget
Sort by:Popular Today
121 - 140 of 943 photos
Item 1 of 3
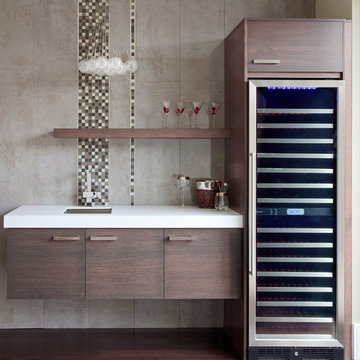
(Gary Beale) This bar area features horizontal grain rift cut White Oak cabinetry with a built in full height wine fridge and a floating shelf above the sink.
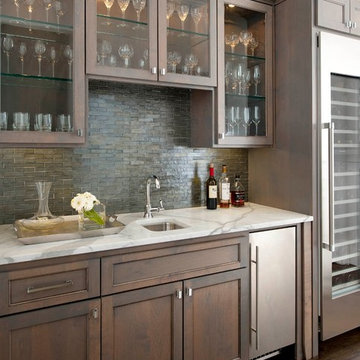
A wet bar pretty enough to be on display. Photography by Danny Piassick. House design by Charles Isreal.
Photo of a traditional single-wall wet bar in Dallas with dark hardwood floors, an undermount sink, recessed-panel cabinets, dark wood cabinets, grey splashback, matchstick tile splashback, brown floor and white benchtop.
Photo of a traditional single-wall wet bar in Dallas with dark hardwood floors, an undermount sink, recessed-panel cabinets, dark wood cabinets, grey splashback, matchstick tile splashback, brown floor and white benchtop.

This prairie home tucked in the woods strikes a harmonious balance between modern efficiency and welcoming warmth.
This home's thoughtful design extends to the beverage bar area, which features open shelving and drawers, offering convenient storage for all drink essentials.
---
Project designed by Minneapolis interior design studio LiLu Interiors. They serve the Minneapolis-St. Paul area, including Wayzata, Edina, and Rochester, and they travel to the far-flung destinations where their upscale clientele owns second homes.
For more about LiLu Interiors, see here: https://www.liluinteriors.com/
To learn more about this project, see here:
https://www.liluinteriors.com/portfolio-items/north-oaks-prairie-home-interior-design/
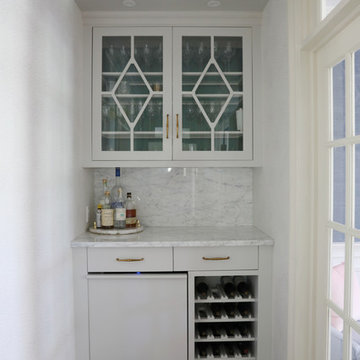
Custom mini bar, custom designed adjoint kitchen and dining space, Custom built-ins, glass uppers, marble countertops and backsplash, brass hardware, custom wine rack, marvel wine fridge. Fabric backsplash interior cabinets.
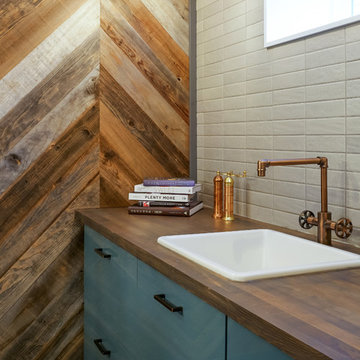
L+M's ADU is a basement converted to an accessory dwelling unit (ADU) with exterior & main level access, wet bar, living space with movie center & ethanol fireplace, office divided by custom steel & glass "window" grid, guest bathroom, & guest bedroom. Along with an efficient & versatile layout, we were able to get playful with the design, reflecting the whimsical personalties of the home owners.
credits
design: Matthew O. Daby - m.o.daby design
interior design: Angela Mechaley - m.o.daby design
construction: Hammish Murray Construction
custom steel fabricator: Flux Design
reclaimed wood resource: Viridian Wood
photography: Darius Kuzmickas - KuDa Photography
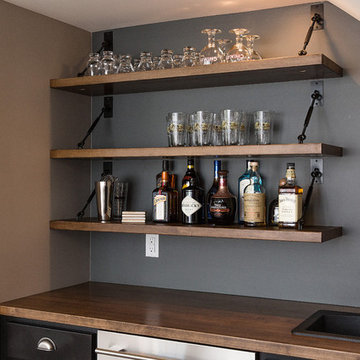
Abigail Rose Photography
Large arts and crafts single-wall wet bar in Other with a drop-in sink, recessed-panel cabinets, wood benchtops, grey splashback and brown benchtop.
Large arts and crafts single-wall wet bar in Other with a drop-in sink, recessed-panel cabinets, wood benchtops, grey splashback and brown benchtop.

This is an example of a large beach style single-wall home bar in Other with no sink, shaker cabinets, white cabinets, quartz benchtops, grey splashback, mosaic tile splashback, light hardwood floors, beige floor and white benchtop.

Single-wall wet bar in Other with an undermount sink, recessed-panel cabinets, black cabinets, grey splashback, stone slab splashback, dark hardwood floors, brown floor and grey benchtop.
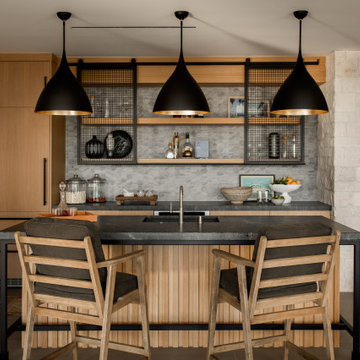
Photo of a country galley home bar in Los Angeles with an undermount sink, flat-panel cabinets, medium wood cabinets, grey splashback, mosaic tile splashback, grey floor and grey benchtop.
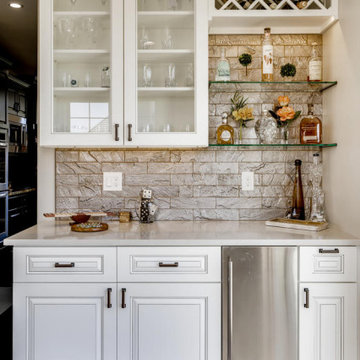
Dining Room Entertainment Bar
This is an example of a mid-sized transitional single-wall home bar in Denver with glass-front cabinets, white cabinets, quartz benchtops, grey splashback, subway tile splashback and white benchtop.
This is an example of a mid-sized transitional single-wall home bar in Denver with glass-front cabinets, white cabinets, quartz benchtops, grey splashback, subway tile splashback and white benchtop.
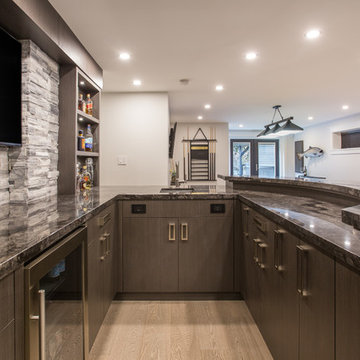
Phillip Cocker Photography
The Decadent Adult Retreat! Bar, Wine Cellar, 3 Sports TV's, Pool Table, Fireplace and Exterior Hot Tub.
A custom bar was designed my McCabe Design & Interiors to fit the homeowner's love of gathering with friends and entertaining whilst enjoying great conversation, sports tv, or playing pool. The original space was reconfigured to allow for this large and elegant bar. Beside it, and easily accessible for the homeowner bartender is a walk-in wine cellar. Custom millwork was designed and built to exact specifications including a routered custom design on the curved bar. A two-tiered bar was created to allow preparation on the lower level. Across from the bar, is a sitting area and an electric fireplace. Three tv's ensure maximum sports coverage. Lighting accents include slims, led puck, and rope lighting under the bar. A sonas and remotely controlled lighting finish this entertaining haven.
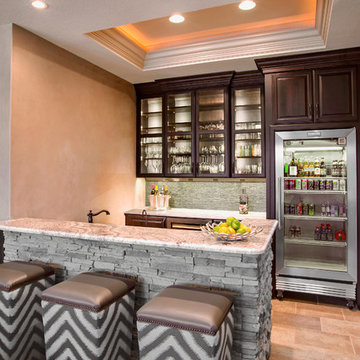
This is an example of a traditional seated home bar in Orange County with glass-front cabinets, dark wood cabinets, grey splashback and stone tile splashback.
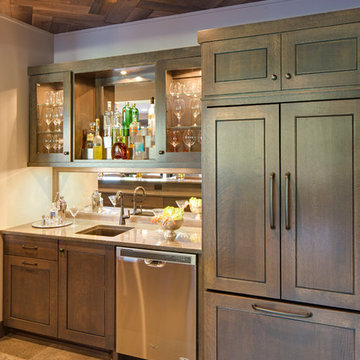
Landmark Photography
This is an example of a large transitional wet bar in Minneapolis with an undermount sink, shaker cabinets, dark wood cabinets, solid surface benchtops, grey splashback, mirror splashback and slate floors.
This is an example of a large transitional wet bar in Minneapolis with an undermount sink, shaker cabinets, dark wood cabinets, solid surface benchtops, grey splashback, mirror splashback and slate floors.
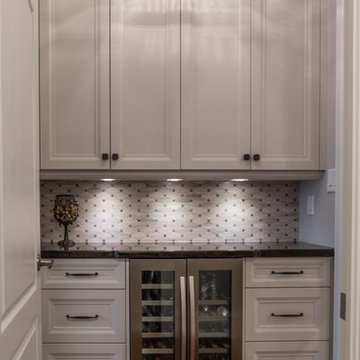
Photo of a mid-sized transitional single-wall home bar in Toronto with shaker cabinets, granite benchtops, mosaic tile splashback, grey splashback, white cabinets, no sink and medium hardwood floors.
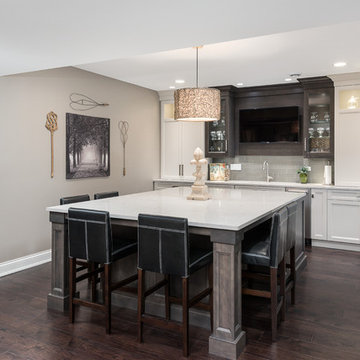
Photo of a traditional seated home bar in Chicago with shaker cabinets, white cabinets, grey splashback, subway tile splashback, dark hardwood floors, brown floor and white benchtop.
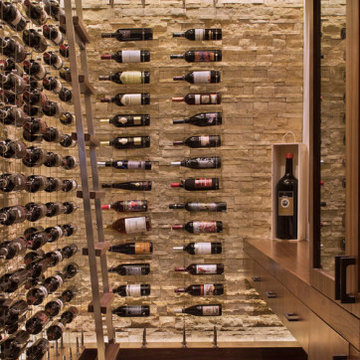
Our Aspen studio gave this beautiful home a stunning makeover with thoughtful and balanced use of colors, patterns, and textures to create a harmonious vibe. Following our holistic design approach, we added mirrors, artworks, decor, and accessories that easily blend into the architectural design. Beautiful purple chairs in the dining area add an attractive pop, just like the deep pink sofas in the living room. The home bar is designed as a classy, sophisticated space with warm wood tones and elegant bar chairs perfect for entertaining. A dashing home theatre and hot sauna complete this home, making it a luxurious retreat!
---
Joe McGuire Design is an Aspen and Boulder interior design firm bringing a uniquely holistic approach to home interiors since 2005.
For more about Joe McGuire Design, see here: https://www.joemcguiredesign.com/
To learn more about this project, see here:
https://www.joemcguiredesign.com/greenwood-preserve
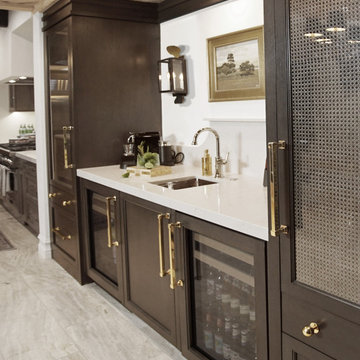
Heather Ryan, Interior Designer H.Ryan Studio - Scottsdale, AZ www.hryanstudio.com
Design ideas for a mid-sized transitional single-wall wet bar in Phoenix with an undermount sink, glass-front cabinets, dark wood cabinets, quartz benchtops, grey splashback, engineered quartz splashback, travertine floors, grey floor and grey benchtop.
Design ideas for a mid-sized transitional single-wall wet bar in Phoenix with an undermount sink, glass-front cabinets, dark wood cabinets, quartz benchtops, grey splashback, engineered quartz splashback, travertine floors, grey floor and grey benchtop.
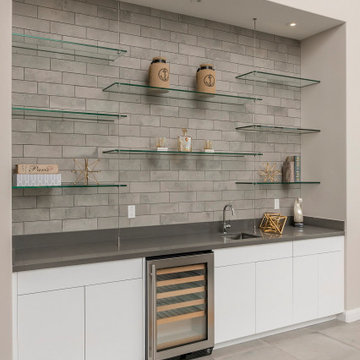
Contemporary single-wall wet bar in Phoenix with a drop-in sink, flat-panel cabinets, white cabinets, grey splashback, grey floor and grey benchtop.
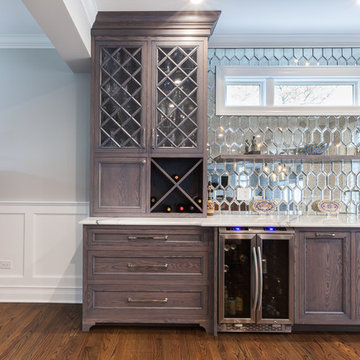
Photo of an expansive transitional u-shaped home bar in Chicago with beaded inset cabinets, white cabinets, granite benchtops, grey splashback, medium hardwood floors, brown floor and black benchtop.
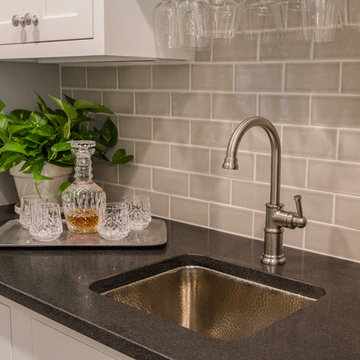
Kyle Cannon
Photo of a small transitional galley wet bar in Cincinnati with a drop-in sink, shaker cabinets, white cabinets, granite benchtops, grey splashback, subway tile splashback, dark hardwood floors, brown floor and black benchtop.
Photo of a small transitional galley wet bar in Cincinnati with a drop-in sink, shaker cabinets, white cabinets, granite benchtops, grey splashback, subway tile splashback, dark hardwood floors, brown floor and black benchtop.
Brown Home Bar Design Ideas with Grey Splashback
7