Home Bar Photos
Refine by:
Budget
Sort by:Popular Today
101 - 120 of 943 photos
Item 1 of 3
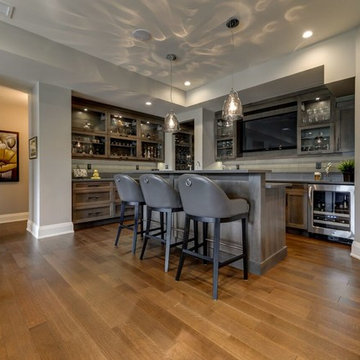
This is an example of a large transitional l-shaped seated home bar in Edmonton with grey splashback, medium hardwood floors, glass tile splashback, an undermount sink, shaker cabinets, distressed cabinets, solid surface benchtops and brown floor.
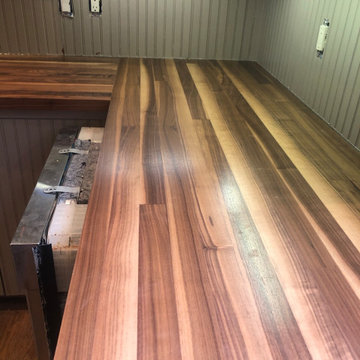
1890's Ranch remodel in Ft. Davis Texas. Butlers bar with Walnut Edge Grain Counter Tops with a stainless steel under mount sink. Wine Cooler and dishwasher
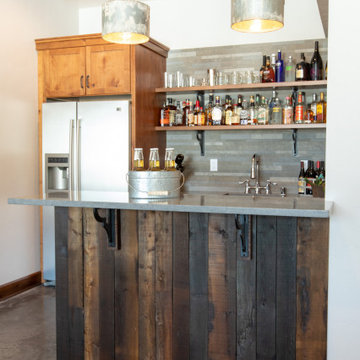
Functional, beautiful, and hard-wearing surfaces are the name of the game in this basement bar. The dark-stained barn wood bar back will hold its own against the inevitable shoe scuffs of guests. The slate back splash tiles and galvanized metal pendant lights are built to last while holding up to years of use.
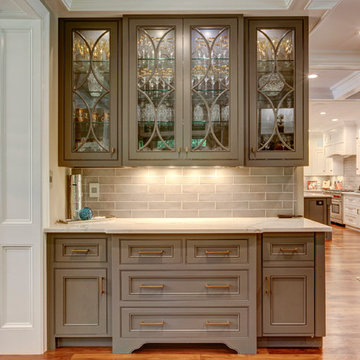
New View Photograghy
Photo of a mid-sized traditional single-wall wet bar in Raleigh with beaded inset cabinets, grey cabinets, quartzite benchtops, grey splashback, stone tile splashback, dark hardwood floors and brown floor.
Photo of a mid-sized traditional single-wall wet bar in Raleigh with beaded inset cabinets, grey cabinets, quartzite benchtops, grey splashback, stone tile splashback, dark hardwood floors and brown floor.
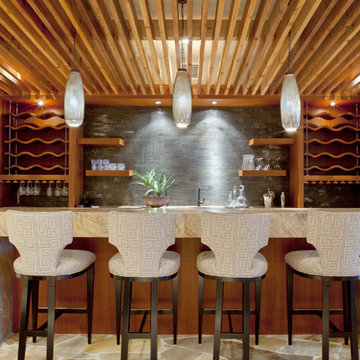
Photo of a tropical galley seated home bar in Other with medium wood cabinets, grey splashback and stone tile splashback.
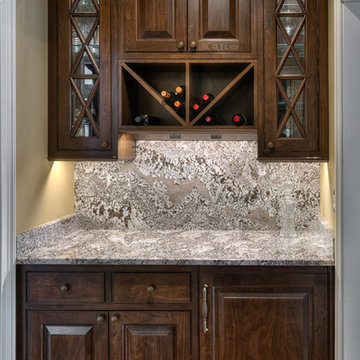
GetzPhotography
Inspiration for a small traditional single-wall wet bar in Other with raised-panel cabinets, granite benchtops, no sink, dark wood cabinets, grey splashback, stone slab splashback, medium hardwood floors and grey benchtop.
Inspiration for a small traditional single-wall wet bar in Other with raised-panel cabinets, granite benchtops, no sink, dark wood cabinets, grey splashback, stone slab splashback, medium hardwood floors and grey benchtop.

Two walls were taken down to open up the kitchen and to enlarge the dining room by adding the front hallway space to the main area. Powder room and coat closet were relocated from the center of the house to the garage wall. The door to the garage was shifted by 3 feet to extend uninterrupted wall space for kitchen cabinets and to allow for a bigger island.

This bar was created from reclaimed barn wood salvaged form the customers original barn.
Expansive country u-shaped wet bar in Other with a drop-in sink, open cabinets, distressed cabinets, wood benchtops, grey splashback, metal splashback, light hardwood floors, yellow floor and brown benchtop.
Expansive country u-shaped wet bar in Other with a drop-in sink, open cabinets, distressed cabinets, wood benchtops, grey splashback, metal splashback, light hardwood floors, yellow floor and brown benchtop.
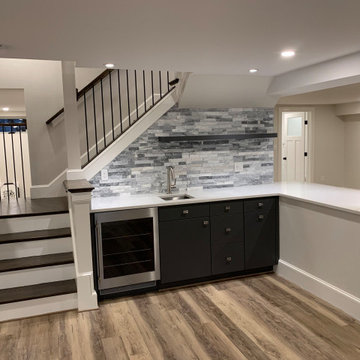
Photo of a mid-sized transitional l-shaped wet bar in Boston with an undermount sink, grey cabinets, solid surface benchtops, grey splashback, stone tile splashback, medium hardwood floors, brown floor and white benchtop.
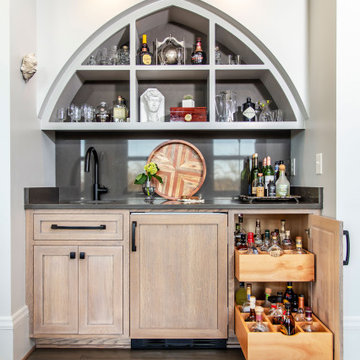
Loft apartment gets a custom home bar complete with liquor storage and prep area. Shelving and slab backsplash make this a unique spot for entertaining.
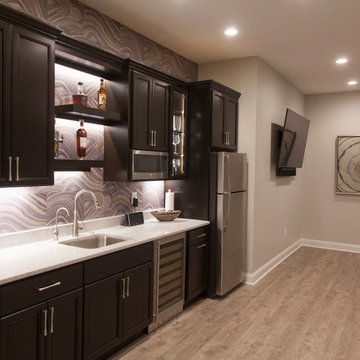
Interior designer Emily Hughes, IIDA, helped her clients from Florida create a light and airy feel for their Iowa City town house. The couple requested a casual, elegant style incorporating durable, cleanable finishes, fabrics and furnishings. Artwork, rugs, furnishings, window treatments and interior design by Emily Hughes at The Mansion. The floors are a maple stained in a warm gray-brown, provided by Grays Hardwood. Tile/Stone and carpets: Randy's Carpets. Kitchen, bath and bar cabinets/counter tops: Kitchens by Design. Builder/Developer: Jeff Hendrickson. Lighting/Fans: Light Expressions by Shaw. Paint: Sherwin Williams Agreeable Gray. Photography: Jaimy Ellis.
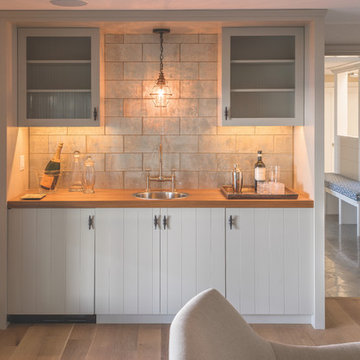
Photo of a mid-sized beach style single-wall wet bar in Portland Maine with a drop-in sink, flat-panel cabinets, white cabinets, wood benchtops, grey splashback, metal splashback, light hardwood floors and brown floor.
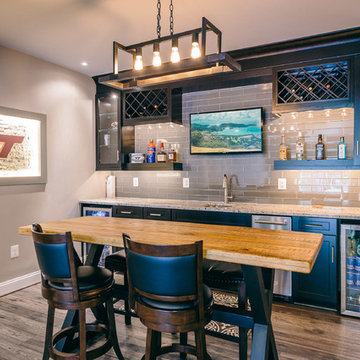
Design ideas for a modern single-wall wet bar in DC Metro with shaker cabinets, black cabinets, granite benchtops, grey splashback, an undermount sink, subway tile splashback, dark hardwood floors and brown floor.
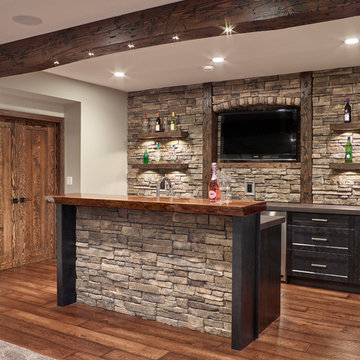
Alair and Boss design have many things in common that they pride, one of those is that they both love putting effort into the smallest details. The outlet framing for example, as well as the archway above the tv is mimicked by the slight archway in the wood beam above the bar top - did you notice?
Photography by: Merle Prosofsky
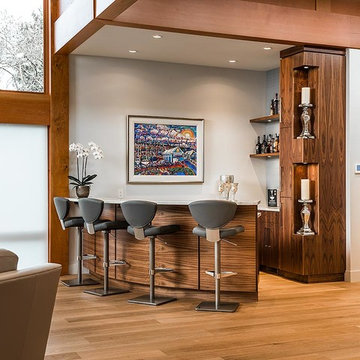
A bar just off the living area is a popular hangout spot for guests.
Photo of a mid-sized contemporary u-shaped seated home bar in Vancouver with flat-panel cabinets, grey splashback, brown floor, dark wood cabinets and medium hardwood floors.
Photo of a mid-sized contemporary u-shaped seated home bar in Vancouver with flat-panel cabinets, grey splashback, brown floor, dark wood cabinets and medium hardwood floors.
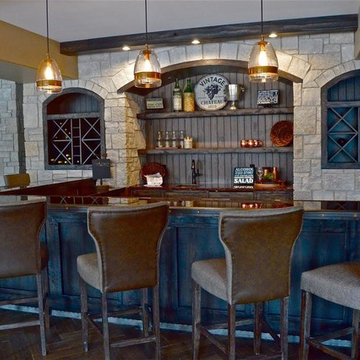
Large traditional single-wall seated home bar in Chicago with an undermount sink, timber splashback, shaker cabinets, black cabinets, granite benchtops, grey splashback and dark hardwood floors.
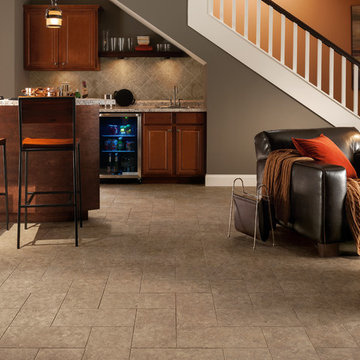
Design ideas for a mid-sized transitional single-wall wet bar in Other with a drop-in sink, raised-panel cabinets, medium wood cabinets, granite benchtops, grey splashback, ceramic splashback and travertine floors.
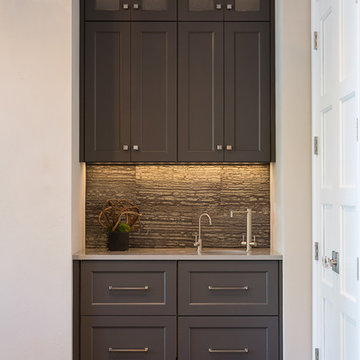
This is an example of a small transitional galley wet bar in Other with an undermount sink, recessed-panel cabinets, grey cabinets, solid surface benchtops, grey splashback, stone tile splashback and medium hardwood floors.
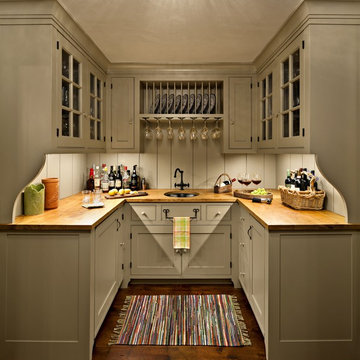
This Butler's Pantry incorporates custom racks for wine glasses and plates. Robert Benson Photography
Photo of a large country u-shaped wet bar in New York with an undermount sink, shaker cabinets, grey cabinets, wood benchtops, grey splashback, medium hardwood floors and brown benchtop.
Photo of a large country u-shaped wet bar in New York with an undermount sink, shaker cabinets, grey cabinets, wood benchtops, grey splashback, medium hardwood floors and brown benchtop.
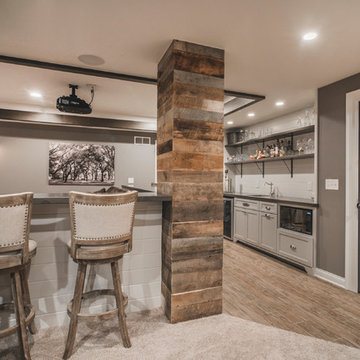
Bradshaw Photography
This is an example of a large country single-wall wet bar in Columbus with an undermount sink, shaker cabinets, grey cabinets, wood benchtops, grey splashback and ceramic floors.
This is an example of a large country single-wall wet bar in Columbus with an undermount sink, shaker cabinets, grey cabinets, wood benchtops, grey splashback and ceramic floors.
6