Brown Home Bar Design Ideas with White Splashback
Refine by:
Budget
Sort by:Popular Today
81 - 100 of 806 photos
Item 1 of 3
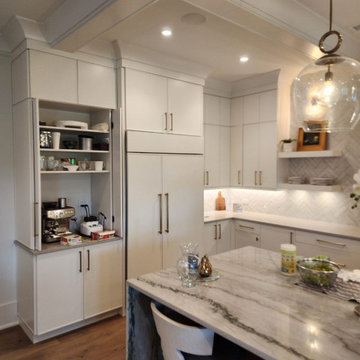
Inspiration for a mid-sized transitional u-shaped wet bar in Other with recessed-panel cabinets, white cabinets, quartzite benchtops, white splashback, subway tile splashback, medium hardwood floors, brown floor and white benchtop.
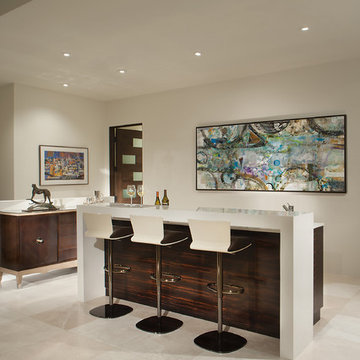
Photo of a mid-sized contemporary single-wall seated home bar in Phoenix with flat-panel cabinets, dark wood cabinets, quartz benchtops, white splashback, marble floors, white floor and white benchtop.
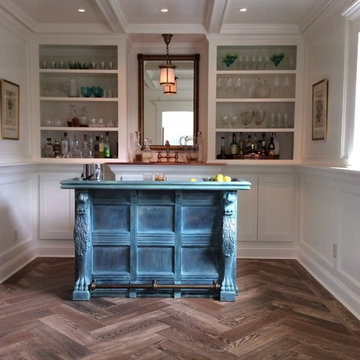
I was a galley type kitchen, I'm now a 'sMarvelous lounge!
Again, whenever you're entertaining, guests always gather in kitchen...or bar.
Room is wrapped with a 5" ledge to allow for cocktails or small plates to rest.
Light is vintage, faucet & sink are copper.
We also had the counter top wrapped in copper.
Bar or buffet is actually newer. We had a custom finish...verde.

Large midcentury u-shaped home bar in San Francisco with an undermount sink, flat-panel cabinets, black cabinets, quartz benchtops, white splashback, ceramic splashback, light hardwood floors, brown floor and white benchtop.
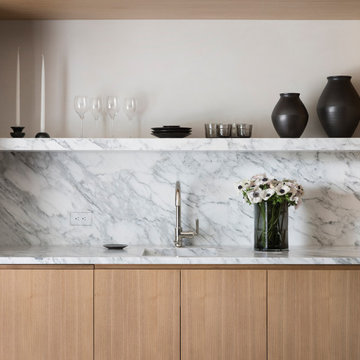
This modern Calacatta bar was designed with functionality in mind. White oak sliding doors match the bar cabinetry and allow for bar to be entirely closed off so the room it resides in can be utilized for kid-friendly activities.
Design by Lindsay Gerber Interiors
Photography by Paul Dyer

A stunning Basement Home Bar and Wine Room, complete with a Wet Bar and Curved Island with seating for 5. Beautiful glass teardrop shaped pendants cascade from the back wall.

Special Additions - Bar
Dura Supreme Cabinetry
Hudson Door
White
This is an example of a mid-sized transitional u-shaped wet bar in Newark with an undermount sink, recessed-panel cabinets, white cabinets, quartz benchtops, white splashback, shiplap splashback, light hardwood floors, brown floor and white benchtop.
This is an example of a mid-sized transitional u-shaped wet bar in Newark with an undermount sink, recessed-panel cabinets, white cabinets, quartz benchtops, white splashback, shiplap splashback, light hardwood floors, brown floor and white benchtop.
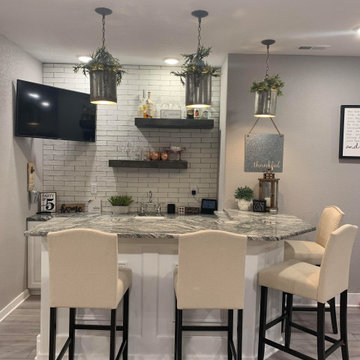
Design ideas for a mid-sized modern l-shaped seated home bar in Denver with an undermount sink, raised-panel cabinets, white cabinets, quartz benchtops, white splashback, brick splashback, vinyl floors, grey floor and grey benchtop.
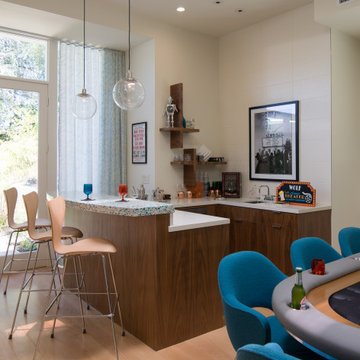
Photography by Cristopher Nolasco
Inspiration for a mid-sized midcentury u-shaped seated home bar with an undermount sink, flat-panel cabinets, dark wood cabinets, quartz benchtops, white splashback, subway tile splashback and light hardwood floors.
Inspiration for a mid-sized midcentury u-shaped seated home bar with an undermount sink, flat-panel cabinets, dark wood cabinets, quartz benchtops, white splashback, subway tile splashback and light hardwood floors.
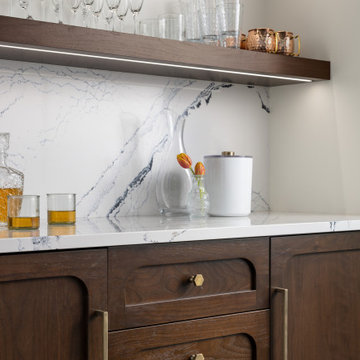
Our clients relocated to Ann Arbor and struggled to find an open layout home that was fully functional for their family. We worked to create a modern inspired home with convenient features and beautiful finishes.
This 4,500 square foot home includes 6 bedrooms, and 5.5 baths. In addition to that, there is a 2,000 square feet beautifully finished basement. It has a semi-open layout with clean lines to adjacent spaces, and provides optimum entertaining for both adults and kids.
The interior and exterior of the home has a combination of modern and transitional styles with contrasting finishes mixed with warm wood tones and geometric patterns.
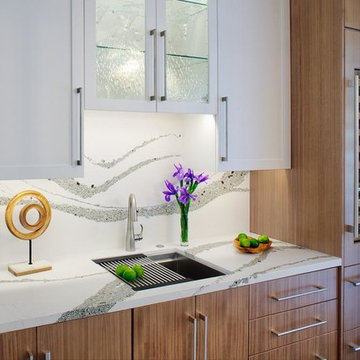
By removing the closets there was enough space to add the needed appliances, plumbing and cabinets to transform this space into a luxury bar area. While incorporating the adjacent space’s materials and finishes (stained walnut cabinets, painted maple cabinets and matte quartz countertops with a hint of gold and purple glitz), a distinctive style was created by using the white maple cabinets for wall cabinets and the slab walnut veneer for base cabinets to anchor the space. The centered glass door wall cabinet provides an ideal location for displaying drinkware while the floating shelves serve as a display for three-dimensional art. To provide maximum function, roll out trays and a two-tiered cutlery divider was integrated into the cabinets. In addition, the bar includes integrated wine storage with refrigerator drawers which is ideal not only for wine but also bottled water, mixers and condiments for the bar. This entertainment area was finished by adding an integrated ice maker and a Galley sink, which is a workstation equipped with a 5-piece culinary kit including cutting board, drying rack, colander, bowl, and lower-tier platform, providing pure luxury for slicing garnishes and condiments for cocktail hour.
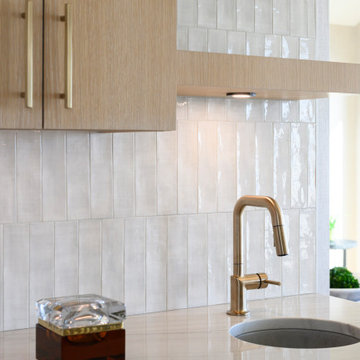
Gorgeous modern ocean view transformation, warm modern wood tones throughout, custom cabinets and lighting, gold tones and fixtures with glass stairway wall-amazing ocean view design flow.
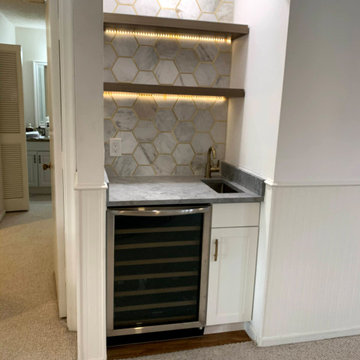
In this Cutest and Luxury Home Bar we use a soft but eye catching pallet with gold taps and beautiful accent mosaic.
This is an example of a small modern single-wall wet bar in Miami with an undermount sink, shaker cabinets, white cabinets, marble benchtops, white splashback, marble splashback, porcelain floors, brown floor and grey benchtop.
This is an example of a small modern single-wall wet bar in Miami with an undermount sink, shaker cabinets, white cabinets, marble benchtops, white splashback, marble splashback, porcelain floors, brown floor and grey benchtop.

This cozy coffee bar is nestled in a beautiful drywall arched nook creating a quaint moment to be enjoyed every morning. The custom white oak cabinets are faced with reeded millwork for that fine detail that makes the bar feel elevated and special. Beautiful marble with a mitered edge pairs nicely with the white oak natural finish. The new faucet from Kohler and Studio McGee was used for the bar sink faucet. This light bright feel is perfect to set that morning scene.
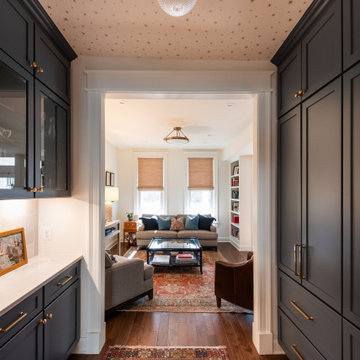
Mid-sized contemporary galley home bar in DC Metro with shaker cabinets, blue cabinets, marble benchtops, white splashback, stone tile splashback, medium hardwood floors and white benchtop.
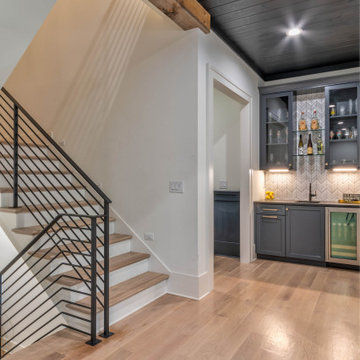
Mid-sized country single-wall wet bar in Atlanta with an undermount sink, shaker cabinets, grey cabinets, granite benchtops, white splashback, marble splashback, light hardwood floors, white floor and black benchtop.
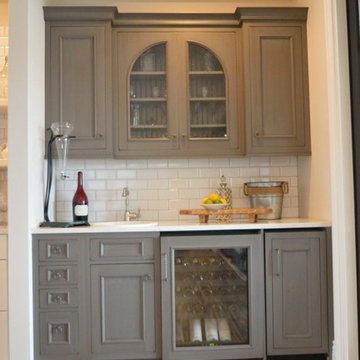
Ketmar Development Corp designed and built this custom lake on Canandaigua Lake. The home was inspired by warm modern farmhouse details like hand-carved wood plank tile, wainscotting, coffered ceilings and a seamless indoor/outdoor covered porch.
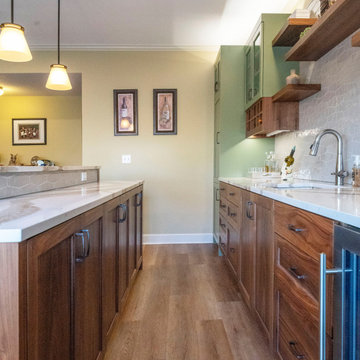
A new bar and back of bar in clear finished walnut and a beautiful sage green paint. Quartz countertops throughout with a matched veining from upper to lower counter. Walnut floating shelves and wine storage finished off the project.
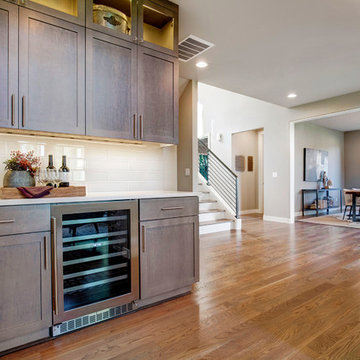
Soundview Photography
This is an example of a contemporary wet bar in Seattle with brown cabinets, quartzite benchtops, white splashback, subway tile splashback, medium hardwood floors and white benchtop.
This is an example of a contemporary wet bar in Seattle with brown cabinets, quartzite benchtops, white splashback, subway tile splashback, medium hardwood floors and white benchtop.
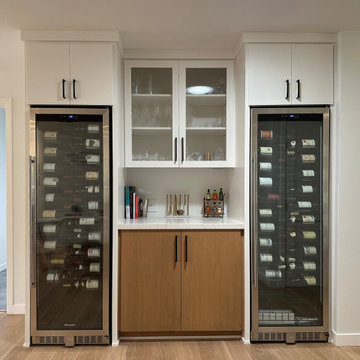
The project included adding a large kitchen and great room with a large La Cantina door to create an indoor/outdoor living space. Every surface was renewed, rooms were rearranged to increase their usefulness, and full house energy updates were done.
Brown Home Bar Design Ideas with White Splashback
5