Brown Home Bar Design Ideas with White Splashback
Refine by:
Budget
Sort by:Popular Today
101 - 120 of 806 photos
Item 1 of 3
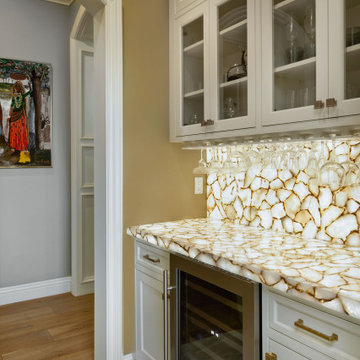
Photo of a small transitional single-wall home bar in San Francisco with no sink, beaded inset cabinets, white cabinets, onyx benchtops, white splashback, engineered quartz splashback, porcelain floors, beige floor and white benchtop.
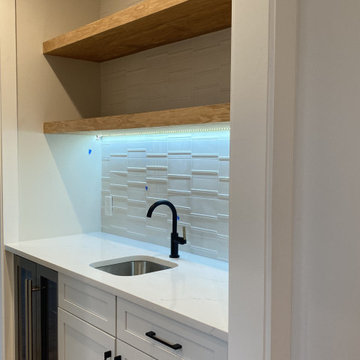
Wet Bar incorporated into the Butler's pantry
Design ideas for a traditional single-wall wet bar in Boston with an undermount sink, shaker cabinets, white cabinets, quartz benchtops, white splashback, porcelain splashback and light hardwood floors.
Design ideas for a traditional single-wall wet bar in Boston with an undermount sink, shaker cabinets, white cabinets, quartz benchtops, white splashback, porcelain splashback and light hardwood floors.
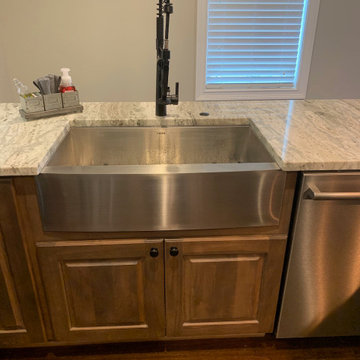
Design ideas for a large country u-shaped seated home bar in Other with an integrated sink, raised-panel cabinets, medium wood cabinets, marble benchtops, white splashback, ceramic splashback, medium hardwood floors, brown floor and beige benchtop.

Photo of a small contemporary galley wet bar in Edmonton with an undermount sink, flat-panel cabinets, white cabinets, solid surface benchtops, white splashback, porcelain splashback, ceramic floors, white floor and white benchtop.
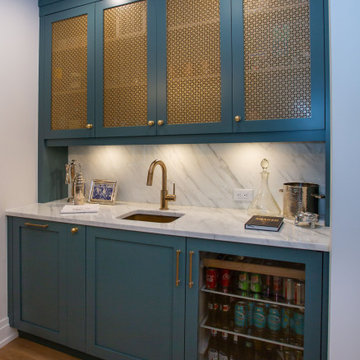
Inspiration for a small beach style single-wall wet bar in Other with an undermount sink, shaker cabinets, green cabinets, white splashback, stone slab splashback, medium hardwood floors, brown floor and white benchtop.
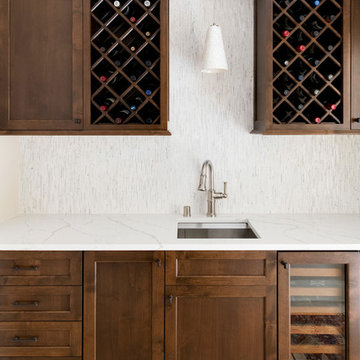
Inspiration for a transitional single-wall wet bar in Minneapolis with an undermount sink, shaker cabinets, dark wood cabinets, white splashback, light hardwood floors, beige floor and brown benchtop.
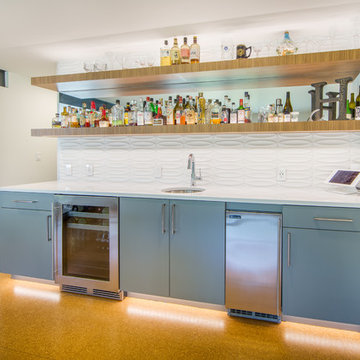
Design by: H2D Architecture + Design
www.h2darchitects.com
Built by: Carlisle Classic Homes
Photos: Christopher Nelson Photography
Design ideas for a mid-sized midcentury wet bar in Seattle with an undermount sink, flat-panel cabinets, blue cabinets, quartz benchtops, white splashback, ceramic splashback, cork floors and white benchtop.
Design ideas for a mid-sized midcentury wet bar in Seattle with an undermount sink, flat-panel cabinets, blue cabinets, quartz benchtops, white splashback, ceramic splashback, cork floors and white benchtop.
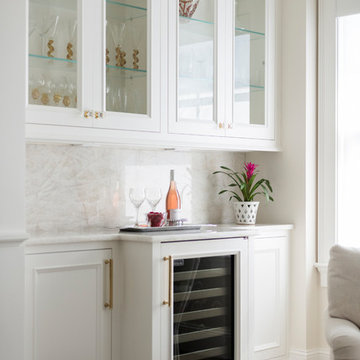
Spacecrafting Photography
This is an example of a traditional single-wall home bar in Minneapolis with no sink, glass-front cabinets, white cabinets, white splashback, white benchtop and marble splashback.
This is an example of a traditional single-wall home bar in Minneapolis with no sink, glass-front cabinets, white cabinets, white splashback, white benchtop and marble splashback.
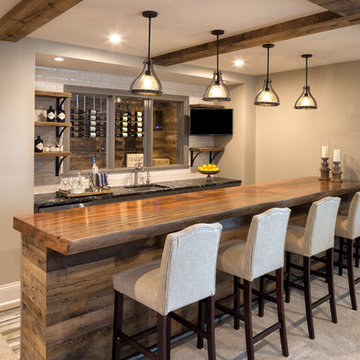
Inspiration for a transitional wet bar in Minneapolis with an undermount sink, wood benchtops, white splashback, subway tile splashback, carpet, grey floor and brown benchtop.
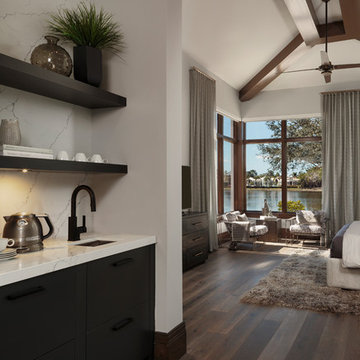
This is an example of a mid-sized modern l-shaped wet bar in Miami with an undermount sink, flat-panel cabinets, marble benchtops, white splashback, marble splashback, dark hardwood floors, brown floor, white benchtop and dark wood cabinets.

This new home was built on an old lot in Dallas, TX in the Preston Hollow neighborhood. The new home is a little over 5,600 sq.ft. and features an expansive great room and a professional chef’s kitchen. This 100% brick exterior home was built with full-foam encapsulation for maximum energy performance. There is an immaculate courtyard enclosed by a 9' brick wall keeping their spool (spa/pool) private. Electric infrared radiant patio heaters and patio fans and of course a fireplace keep the courtyard comfortable no matter what time of year. A custom king and a half bed was built with steps at the end of the bed, making it easy for their dog Roxy, to get up on the bed. There are electrical outlets in the back of the bathroom drawers and a TV mounted on the wall behind the tub for convenience. The bathroom also has a steam shower with a digital thermostatic valve. The kitchen has two of everything, as it should, being a commercial chef's kitchen! The stainless vent hood, flanked by floating wooden shelves, draws your eyes to the center of this immaculate kitchen full of Bluestar Commercial appliances. There is also a wall oven with a warming drawer, a brick pizza oven, and an indoor churrasco grill. There are two refrigerators, one on either end of the expansive kitchen wall, making everything convenient. There are two islands; one with casual dining bar stools, as well as a built-in dining table and another for prepping food. At the top of the stairs is a good size landing for storage and family photos. There are two bedrooms, each with its own bathroom, as well as a movie room. What makes this home so special is the Casita! It has its own entrance off the common breezeway to the main house and courtyard. There is a full kitchen, a living area, an ADA compliant full bath, and a comfortable king bedroom. It’s perfect for friends staying the weekend or in-laws staying for a month.
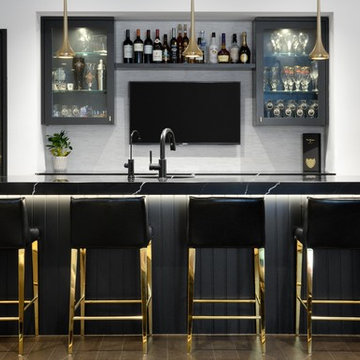
This bar is complete with ample storage, two bar fridges, a wall-mounted TV and a beautiful long counter-top fabricated in Vicostone’s Nero Marquina stone to create a strong statement against the light, bright white walls of the space. What a great set-up for watching the game and enjoying snacks and beverages with family & friends.
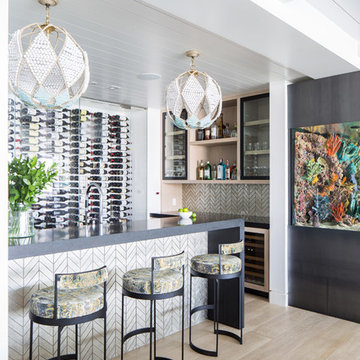
The hardwood floors are a custom 3/4" x 10" Select White Oak plank with a hand wirebrush and custom stain & finish created by Gaetano Hardwood Floors, Inc.
Home Builder: Patterson Custom Homes
Ryan Garvin Photography
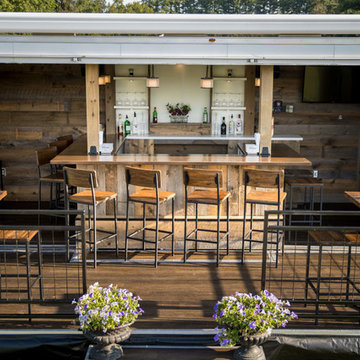
Dave Bigler Photos & Films
Design ideas for a small country u-shaped seated home bar in Boston with distressed cabinets, wood benchtops, white splashback and timber splashback.
Design ideas for a small country u-shaped seated home bar in Boston with distressed cabinets, wood benchtops, white splashback and timber splashback.
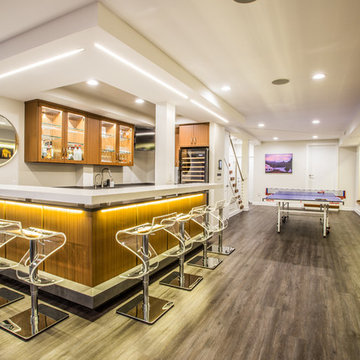
Inspiration for a large modern u-shaped seated home bar in New York with an undermount sink, glass-front cabinets, medium wood cabinets, solid surface benchtops, white splashback, painted wood floors and brown floor.
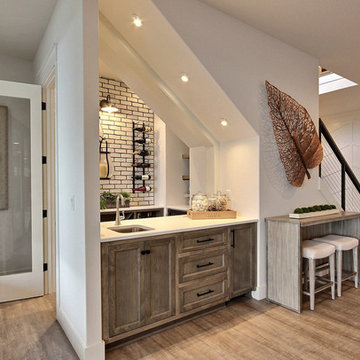
Inspired by the majesty of the Northern Lights and this family's everlasting love for Disney, this home plays host to enlighteningly open vistas and playful activity. Like its namesake, the beloved Sleeping Beauty, this home embodies family, fantasy and adventure in their truest form. Visions are seldom what they seem, but this home did begin 'Once Upon a Dream'. Welcome, to The Aurora.
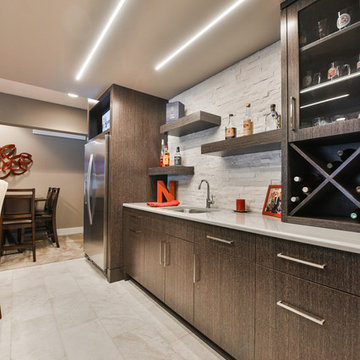
Photo of a large transitional single-wall seated home bar in Omaha with an undermount sink, flat-panel cabinets, dark wood cabinets, white splashback, stone tile splashback, beige floor and white benchtop.
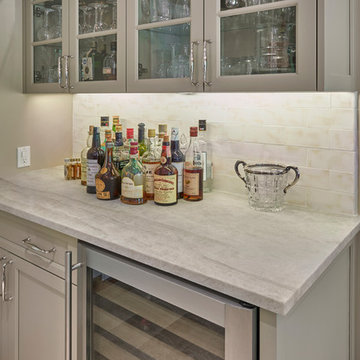
Inspiration for a mid-sized transitional single-wall wet bar in New York with no sink, glass-front cabinets, grey cabinets, quartzite benchtops, white splashback and ceramic splashback.
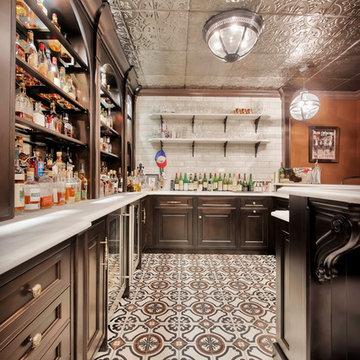
New Orleans style bistro bar perfect for entertaining
Traditional u-shaped seated home bar in Chicago with a drop-in sink, open cabinets, dark wood cabinets, white splashback, ceramic splashback, ceramic floors and multi-coloured floor.
Traditional u-shaped seated home bar in Chicago with a drop-in sink, open cabinets, dark wood cabinets, white splashback, ceramic splashback, ceramic floors and multi-coloured floor.
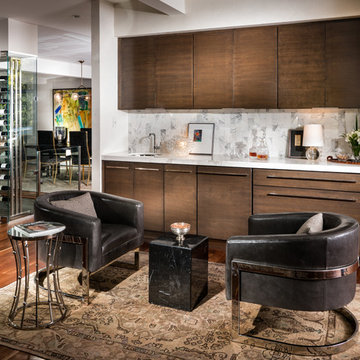
Contemporary single-wall wet bar in Other with stone tile splashback, flat-panel cabinets, an undermount sink, dark wood cabinets, white splashback, dark hardwood floors and white benchtop.
Brown Home Bar Design Ideas with White Splashback
6