Brown Home Bar Design Ideas with White Splashback
Refine by:
Budget
Sort by:Popular Today
141 - 160 of 806 photos
Item 1 of 3
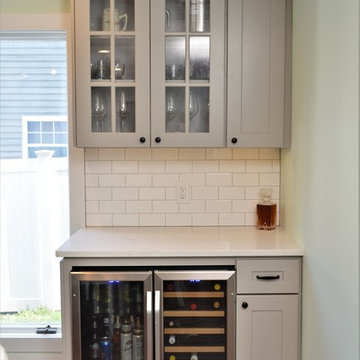
Cabinet Brand: BaileyTown Select
Wood Species: Maple
Cabinet Finish: Limestone
Door Style: Jamestown
Counter tops: Quartz, Eased edge, Bella Carerra color
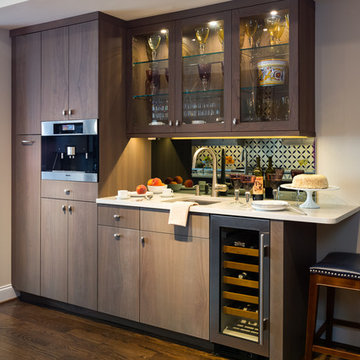
Photo of a large contemporary single-wall wet bar in Philadelphia with an undermount sink, flat-panel cabinets, medium wood cabinets, quartz benchtops, white splashback, porcelain splashback and dark hardwood floors.
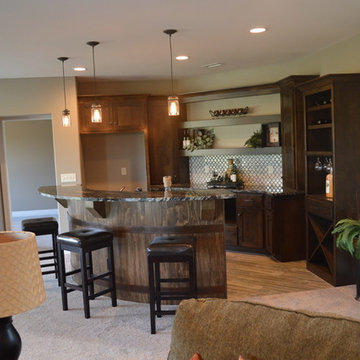
This is an example of a large traditional galley seated home bar in Wichita with shaker cabinets, dark wood cabinets, granite benchtops, white splashback, mosaic tile splashback and light hardwood floors.

The wet bar off the kitchen is seen using a mix of materials with the white cabinets and wood display unit, tying in the modern farmhouse theme perfectly. There is plenty of cabinet and counter space available.
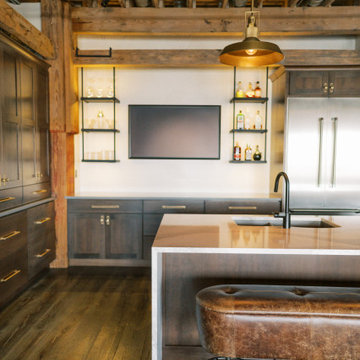
This remodel transformed two condos into one, overcoming access challenges. We designed the space for a seamless transition, adding function with a laundry room, powder room, bar, and entertaining space.
This bar area boasts ample open and closed storage, a spacious counter with seating, and a refrigerator – ideal for seamless entertaining in a beautifully curated space.
---Project by Wiles Design Group. Their Cedar Rapids-based design studio serves the entire Midwest, including Iowa City, Dubuque, Davenport, and Waterloo, as well as North Missouri and St. Louis.
For more about Wiles Design Group, see here: https://wilesdesigngroup.com/
To learn more about this project, see here: https://wilesdesigngroup.com/cedar-rapids-condo-remodel
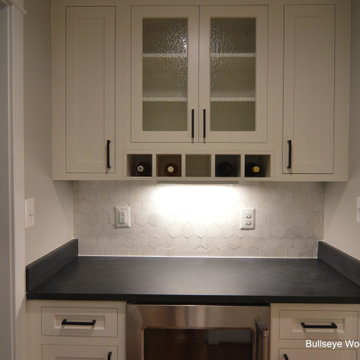
Butlers pantry features inset custom cabinetry in shaker door style with rain glass front cabinet, wine cubbies and wine refrigerator.
This is an example of a small single-wall home bar in DC Metro with shaker cabinets, white cabinets, quartz benchtops, white splashback, ceramic splashback and black benchtop.
This is an example of a small single-wall home bar in DC Metro with shaker cabinets, white cabinets, quartz benchtops, white splashback, ceramic splashback and black benchtop.
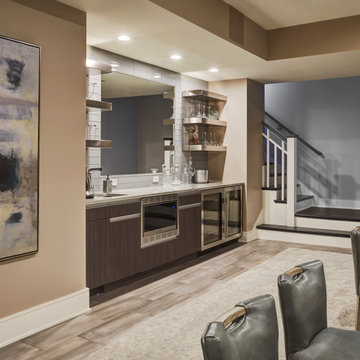
Lower level wet bar features open metal shelving.
Backsplash field tile is AKDO GL1815-0312CO 3" x 12" in dove gray installed in a vertical stacked pattern.

kitchen bar
Inspiration for a mid-sized contemporary single-wall home bar in New York with flat-panel cabinets, light wood cabinets, marble benchtops, white splashback, ceramic splashback, light hardwood floors, beige floor and white benchtop.
Inspiration for a mid-sized contemporary single-wall home bar in New York with flat-panel cabinets, light wood cabinets, marble benchtops, white splashback, ceramic splashback, light hardwood floors, beige floor and white benchtop.
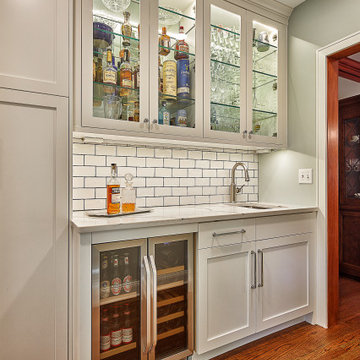
Vintage inspired kitchen
Design ideas for a traditional home bar in Kansas City with shaker cabinets, white cabinets, quartz benchtops, white splashback, subway tile splashback and white benchtop.
Design ideas for a traditional home bar in Kansas City with shaker cabinets, white cabinets, quartz benchtops, white splashback, subway tile splashback and white benchtop.
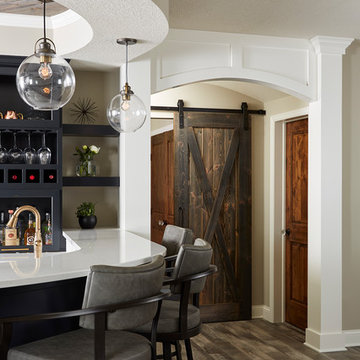
Beautiful, large wainscoted arched hallway and custom bedroom barn door.
Inspiration for a large transitional seated home bar in Minneapolis with an undermount sink, recessed-panel cabinets, black cabinets, quartz benchtops, white splashback, subway tile splashback, vinyl floors and grey floor.
Inspiration for a large transitional seated home bar in Minneapolis with an undermount sink, recessed-panel cabinets, black cabinets, quartz benchtops, white splashback, subway tile splashback, vinyl floors and grey floor.
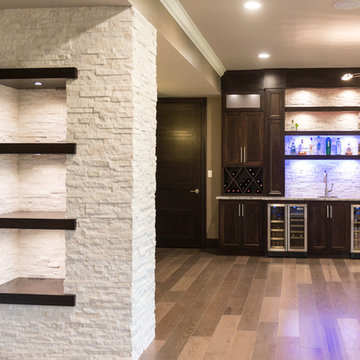
Niche wall in stone separates the bar area from the living room space.
Portraits by Mandi
Design ideas for an expansive contemporary single-wall wet bar in Chicago with an undermount sink, shaker cabinets, dark wood cabinets, granite benchtops, white splashback, stone tile splashback and light hardwood floors.
Design ideas for an expansive contemporary single-wall wet bar in Chicago with an undermount sink, shaker cabinets, dark wood cabinets, granite benchtops, white splashback, stone tile splashback and light hardwood floors.

Modern & Indian designs on the opposite sides of the panel creating a beautiful composition of breakfast table with the crockery unit & the foyer, Like a mix of Yin & Yang.

Home wet bar with unique white tile and light hardwood floors. Industrial seating and lighting add to the space and the custom wine rack round out the open layout space.
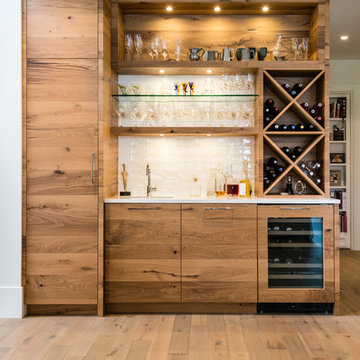
Paul Grdina Photography
Large contemporary single-wall wet bar in Vancouver with an undermount sink, flat-panel cabinets, medium wood cabinets, quartz benchtops, white splashback, ceramic splashback and white benchtop.
Large contemporary single-wall wet bar in Vancouver with an undermount sink, flat-panel cabinets, medium wood cabinets, quartz benchtops, white splashback, ceramic splashback and white benchtop.
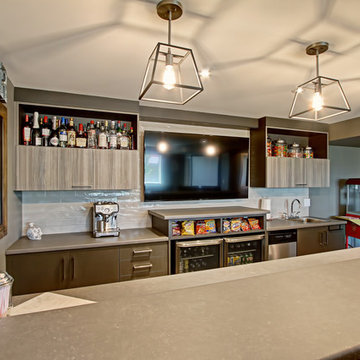
Mid-sized transitional galley seated home bar in Toronto with a drop-in sink, flat-panel cabinets, grey cabinets, concrete benchtops, white splashback, glass tile splashback, medium hardwood floors, beige floor and beige benchtop.
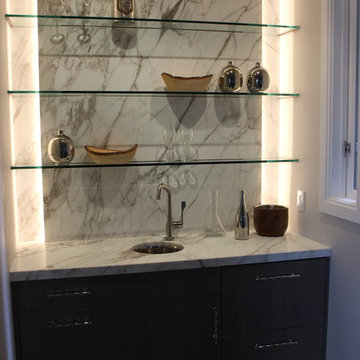
Design ideas for a small transitional single-wall wet bar in San Francisco with an undermount sink, dark wood cabinets, marble benchtops, white splashback, marble splashback, medium hardwood floors and brown floor.
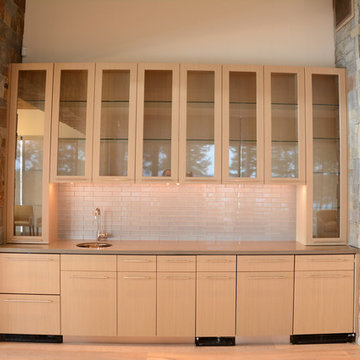
This custom-created, built-in wet bar offers all the hidden amenities to entertain the guests in style. This Black Rock home in Kootenai County, Idaho was built by general contractor, Matt Fisher under Ginno Construction. Matt is now building luxury custom homes as owner and president of Shelter Associates.
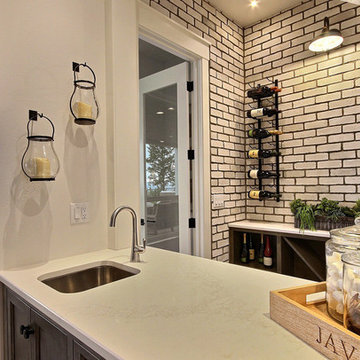
Inspired by the majesty of the Northern Lights and this family's everlasting love for Disney, this home plays host to enlighteningly open vistas and playful activity. Like its namesake, the beloved Sleeping Beauty, this home embodies family, fantasy and adventure in their truest form. Visions are seldom what they seem, but this home did begin 'Once Upon a Dream'. Welcome, to The Aurora.
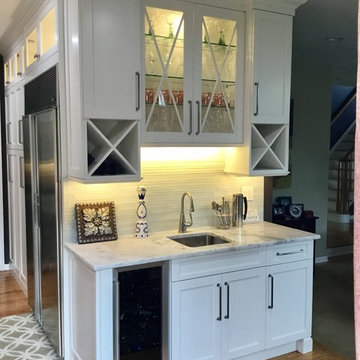
Photo of a small transitional single-wall wet bar in New York with an undermount sink, beaded inset cabinets, white cabinets, marble benchtops, white splashback, medium hardwood floors and brown floor.
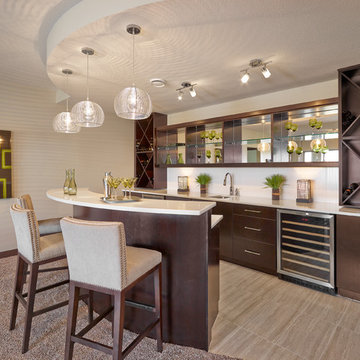
Design ideas for a contemporary galley wet bar in Calgary with an undermount sink, flat-panel cabinets, dark wood cabinets and white splashback.
Brown Home Bar Design Ideas with White Splashback
8