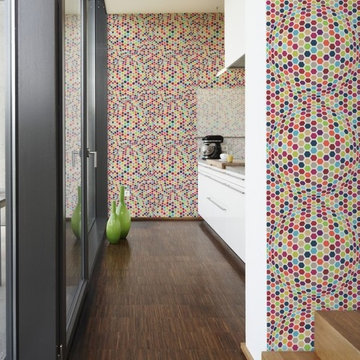Whimsical Wallpaper 1,276 Brown Home Design Photos
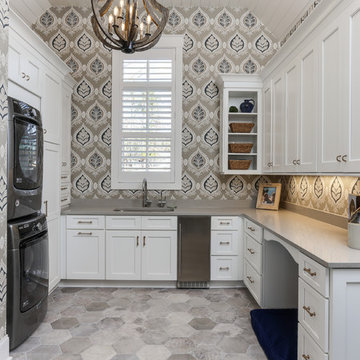
Photos By Tad Davis
Design ideas for a large transitional u-shaped utility room in Raleigh with an undermount sink, white cabinets, quartz benchtops, multi-coloured walls, a stacked washer and dryer, grey benchtop, shaker cabinets and grey floor.
Design ideas for a large transitional u-shaped utility room in Raleigh with an undermount sink, white cabinets, quartz benchtops, multi-coloured walls, a stacked washer and dryer, grey benchtop, shaker cabinets and grey floor.
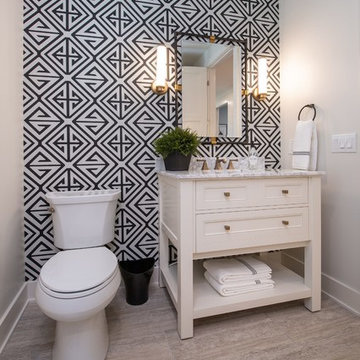
Main Level Guest Bath
Photographer: Casey Spring
Photo of a beach style powder room in Grand Rapids with furniture-like cabinets, white cabinets, multi-coloured walls, grey floor and white benchtops.
Photo of a beach style powder room in Grand Rapids with furniture-like cabinets, white cabinets, multi-coloured walls, grey floor and white benchtops.
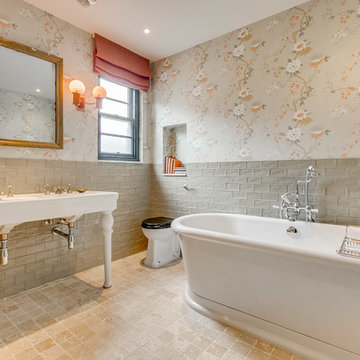
Photo of a mid-sized traditional master bathroom in London with a freestanding tub, gray tile, stone tile, a console sink, beige floor, white benchtops and a one-piece toilet.
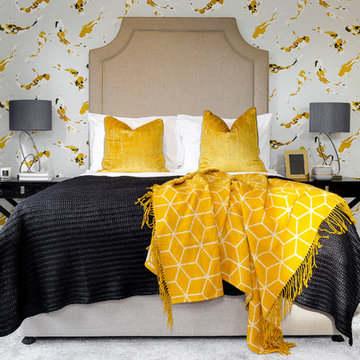
Design ideas for a mid-sized transitional bedroom in London with carpet, grey floor, multi-coloured walls and no fireplace.
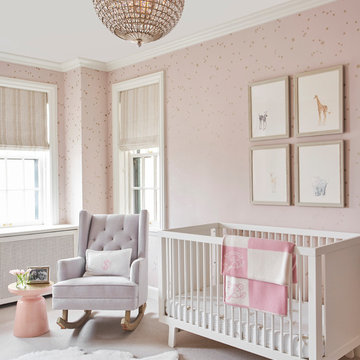
Photographer: Mike Schwartz
Inspiration for a transitional nursery for girls in Chicago with pink walls, carpet and grey floor.
Inspiration for a transitional nursery for girls in Chicago with pink walls, carpet and grey floor.
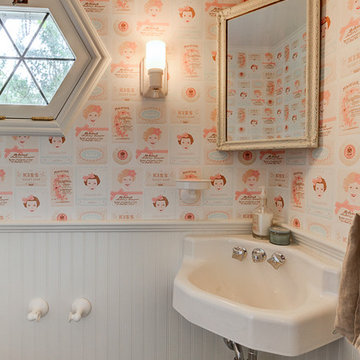
Dale Arc
Inspiration for a country powder room in Columbus with a wall-mount sink and multi-coloured walls.
Inspiration for a country powder room in Columbus with a wall-mount sink and multi-coloured walls.
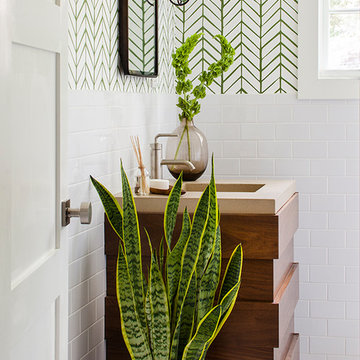
jeff herr photography
This is an example of a mid-sized transitional bathroom in Atlanta with white tile and multi-coloured walls.
This is an example of a mid-sized transitional bathroom in Atlanta with white tile and multi-coloured walls.
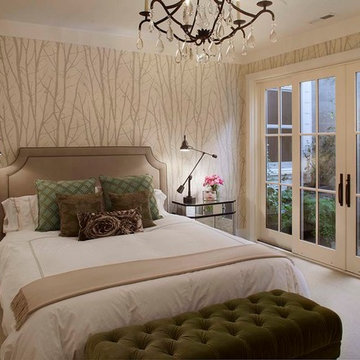
Photographer: Isabelle Eubanks
Interiors: Modern Organic Interiors, Architect: Simpson Design Group, Builder: Milne Design and Build
Country bedroom in San Francisco with carpet.
Country bedroom in San Francisco with carpet.
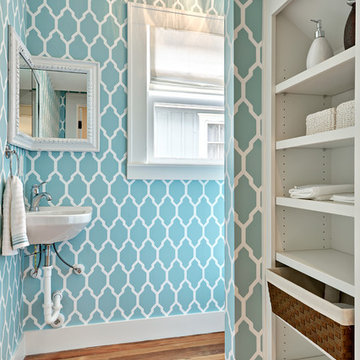
CL Fry Photography
This is an example of a small transitional bathroom in Austin with a wall-mount sink, blue walls, medium hardwood floors and open cabinets.
This is an example of a small transitional bathroom in Austin with a wall-mount sink, blue walls, medium hardwood floors and open cabinets.
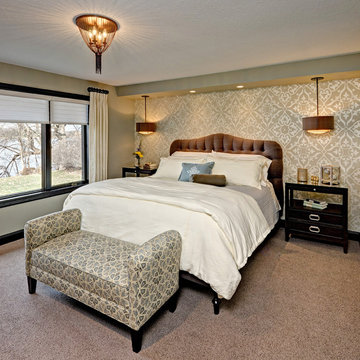
A master suite fit for a king size bed and layered with light. During the remodel we had a new window installed to show off their view to the lake. We also had a soffit built so that we could hang pendant lighting over their night-stands, giving them ample surface that would have been taken up by lamps. Each light is switched by a light-switch behind the night stand for late night reading. Wallcovering on the bed wall creates interest and draws your eye to the wonderful tufted headboard. A bench in a fun pattern pulls all the colors together within the space.
Photos by Mark Ehlen
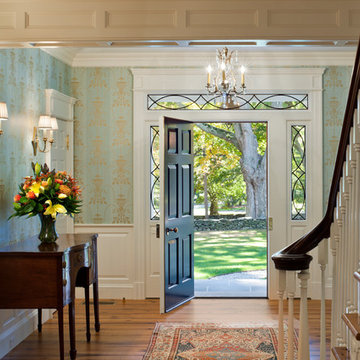
Tom Crane - Tom Crane photography
Photo of a mid-sized traditional foyer in New York with blue walls, light hardwood floors, a single front door, a white front door and beige floor.
Photo of a mid-sized traditional foyer in New York with blue walls, light hardwood floors, a single front door, a white front door and beige floor.
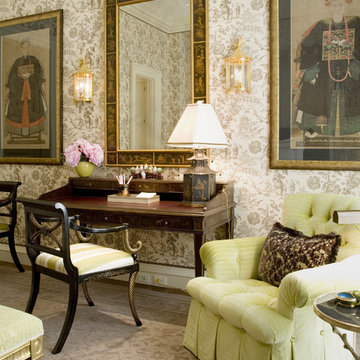
Interior Design by Tucker & Marks: http://www.tuckerandmarks.com/
Photograph by Matthew Millman
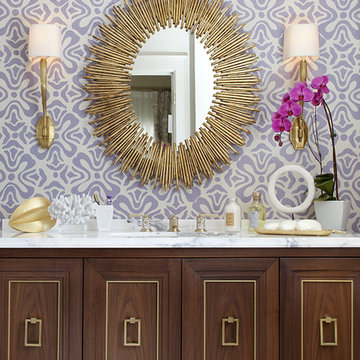
Inspiration for a contemporary bathroom in San Francisco with purple walls, dark wood cabinets and recessed-panel cabinets.
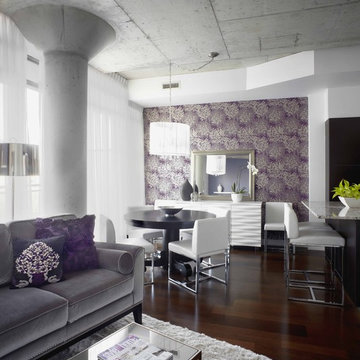
A warm and modern living-dining room, complete with leather counter chairs and purple accents.
Design ideas for a contemporary living room in Toronto with purple walls.
Design ideas for a contemporary living room in Toronto with purple walls.
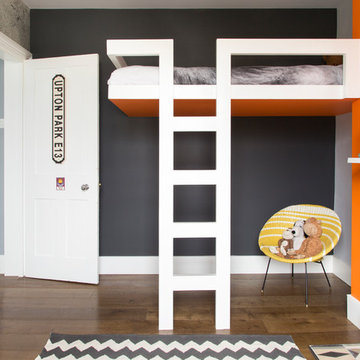
David Giles
Inspiration for a mid-sized contemporary kids' study room for kids 4-10 years old and boys in London with multi-coloured walls, dark hardwood floors and brown floor.
Inspiration for a mid-sized contemporary kids' study room for kids 4-10 years old and boys in London with multi-coloured walls, dark hardwood floors and brown floor.
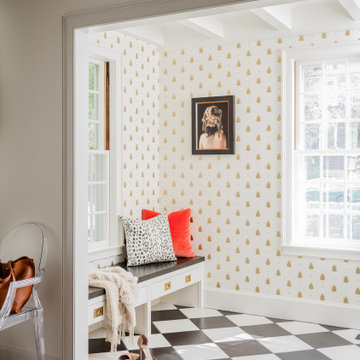
Photo of a traditional foyer in Boston with white walls, multi-coloured floor, exposed beam and wallpaper.
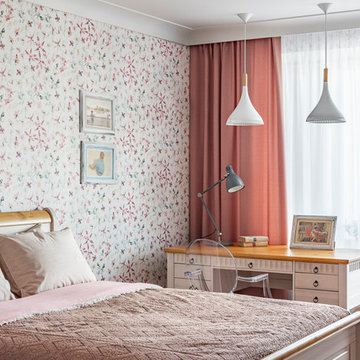
Photo of a small scandinavian teen room for girls in Yekaterinburg with multi-coloured walls.
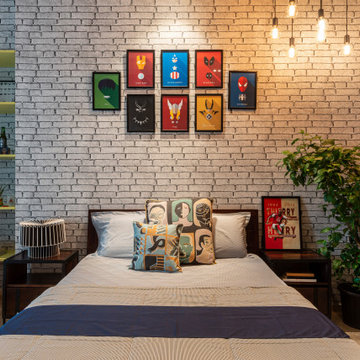
Photo of an industrial bedroom in Mumbai with grey walls, concrete floors and grey floor.
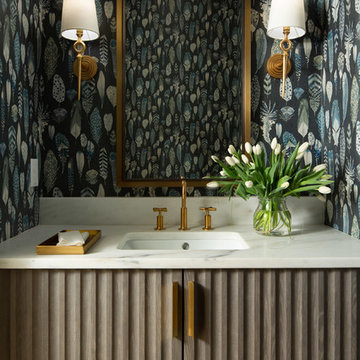
Inspiration for a transitional bathroom in Atlanta with light wood cabinets, blue walls, an undermount sink, white benchtops and flat-panel cabinets.
Whimsical Wallpaper 1,276 Brown Home Design Photos
4



















