Brown Home Gym Design Ideas with Grey Floor
Refine by:
Budget
Sort by:Popular Today
61 - 80 of 167 photos
Item 1 of 3
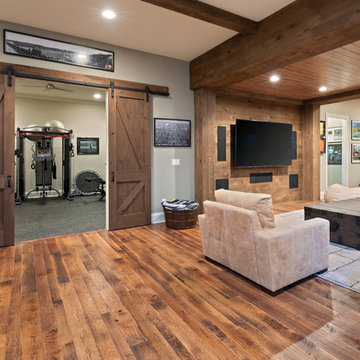
Photo of a mid-sized traditional multipurpose gym in Cincinnati with beige walls, carpet and grey floor.
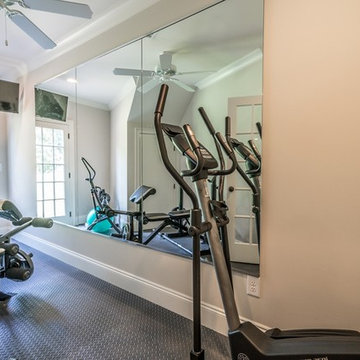
Small transitional home weight room in Atlanta with grey walls and grey floor.
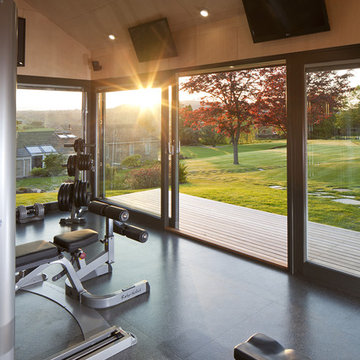
Mid-sized contemporary home weight room in Other with beige walls, linoleum floors and grey floor.
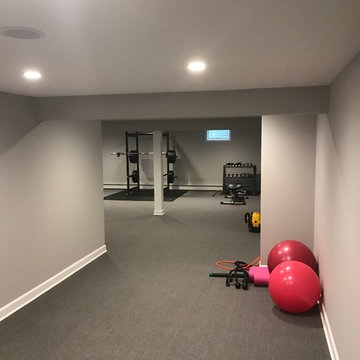
Photo of a large traditional home weight room in New York with grey walls, carpet and grey floor.
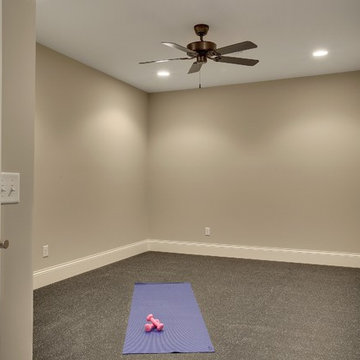
Dedicated work out room for yoga, pilates, aerobics or weightlifting.
Photography by Spacecrafting
Inspiration for a large transitional multipurpose gym in Minneapolis with grey walls and grey floor.
Inspiration for a large transitional multipurpose gym in Minneapolis with grey walls and grey floor.
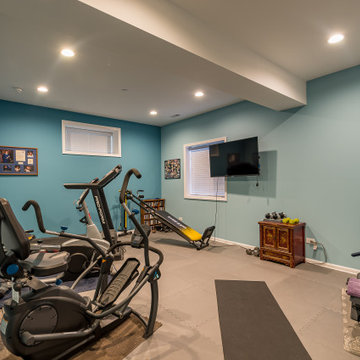
Inspiration for a mid-sized arts and crafts multipurpose gym in Chicago with blue walls, cork floors, grey floor and exposed beam.
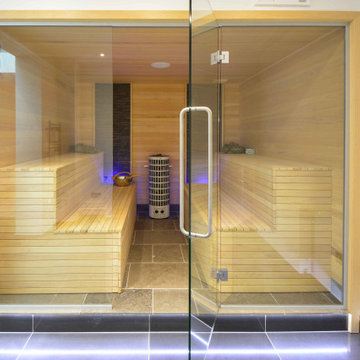
Bespoke Sauna & Wetroom
Design ideas for a large modern multipurpose gym in Kent with white walls, porcelain floors and grey floor.
Design ideas for a large modern multipurpose gym in Kent with white walls, porcelain floors and grey floor.
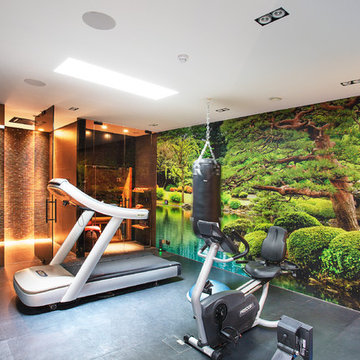
Daniel Swallow
Photo of a modern multipurpose gym in London with multi-coloured walls and grey floor.
Photo of a modern multipurpose gym in London with multi-coloured walls and grey floor.
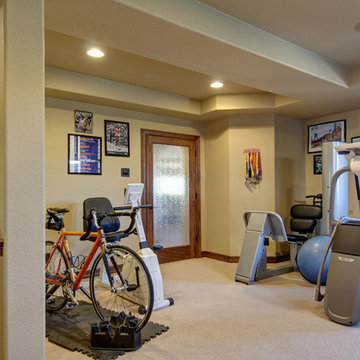
Basement Gym with workout equipment. ©Finished Basement Company
Inspiration for a mid-sized traditional multipurpose gym in Denver with beige walls, carpet and grey floor.
Inspiration for a mid-sized traditional multipurpose gym in Denver with beige walls, carpet and grey floor.
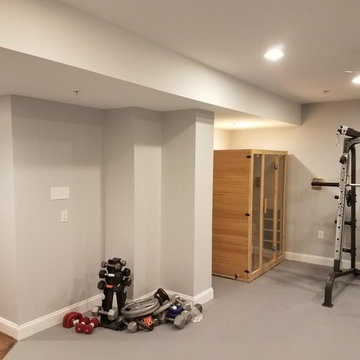
Design ideas for a large traditional home weight room in DC Metro with grey walls, carpet and grey floor.
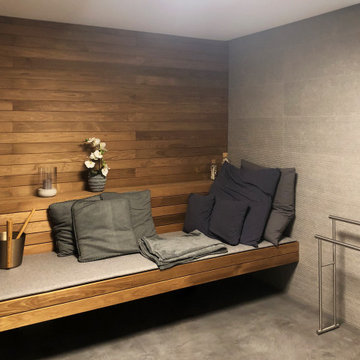
Small modern home yoga studio in Cologne with grey walls, concrete floors and grey floor.
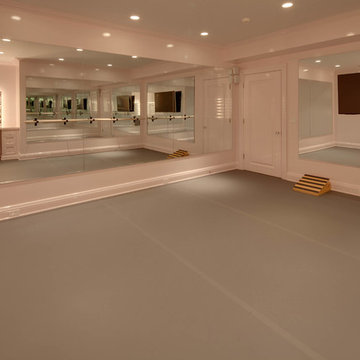
This is an example of a mid-sized transitional multipurpose gym in Other with beige walls, vinyl floors and grey floor.
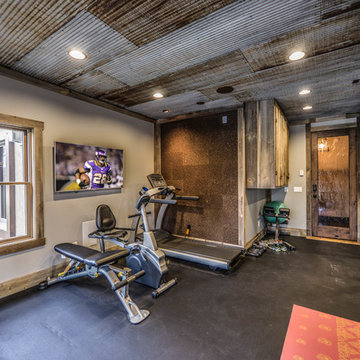
Home Gym in Lower Level with Reclaimed Tin Ceiling and Rubber Floor.
Amazing Colorado Lodge Style Custom Built Home in Eagles Landing Neighborhood of Saint Augusta, Mn - Build by Werschay Homes.
-James Gray Photography
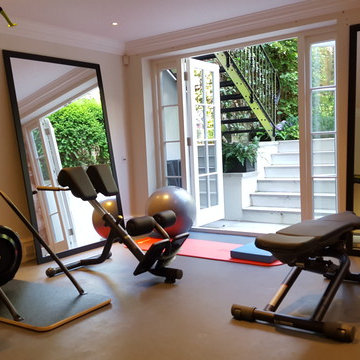
Creation of a home gym space in lower ground room.
Design ideas for a small contemporary home weight room in London with beige walls and grey floor.
Design ideas for a small contemporary home weight room in London with beige walls and grey floor.
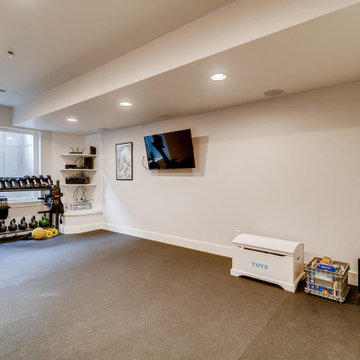
Get your work out on in this home gym.
Photo of a mid-sized contemporary multipurpose gym in Denver with white walls and grey floor.
Photo of a mid-sized contemporary multipurpose gym in Denver with white walls and grey floor.

Fitness Room Includes: thumping sound system, 60" flat screen TV, 2-Big Ass ceiling fans, indirect lighting, and plenty of room for exercise equipment. The yoga studio and golf swing practice rooms adjoin.
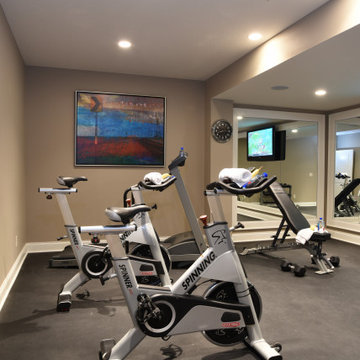
Daniel Feldkamp / Visual Edge Imaging
Design ideas for a mid-sized transitional multipurpose gym in New York with beige walls, cork floors and grey floor.
Design ideas for a mid-sized transitional multipurpose gym in New York with beige walls, cork floors and grey floor.
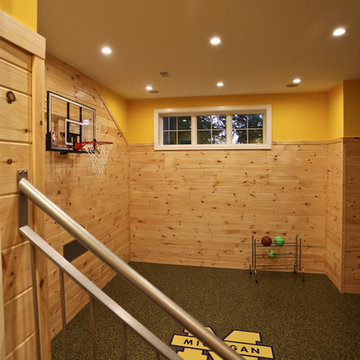
A unique combination of stone, siding and window adds plenty of charm to this Craftsman-inspired design. Pillars at the front door invite guests inside, where a spacious floor plan makes them feel at home. At the center of the plan is the large family kitchen, which includes a convenient island with built-in table and a private hearth room. The foyer leads to the spacious living room which features a fireplace. At night, enjoy your private master suite, which boasts a serene sitting room, a roomy bath and a personal patio. Upstairs are three additional bedrooms and baths and a loft, while the lower level contains a famly room, office, guest bedroom and handy kids activity area.
Photographer: Chuck Heiney
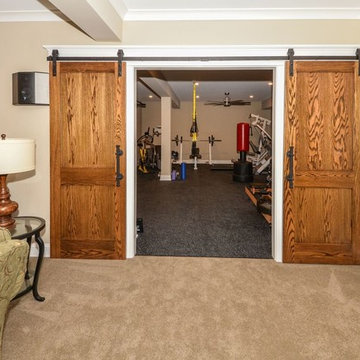
Home gym in modern Farmhouse
Photo of a large country multipurpose gym in DC Metro with beige walls, grey floor and carpet.
Photo of a large country multipurpose gym in DC Metro with beige walls, grey floor and carpet.
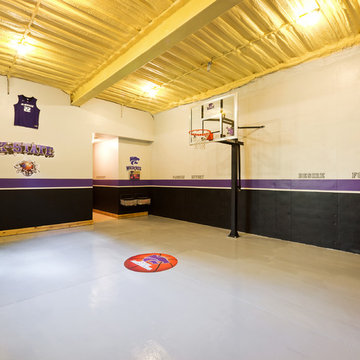
This is an example of an expansive traditional indoor sport court in Kansas City with beige walls and grey floor.
Brown Home Gym Design Ideas with Grey Floor
4