Brown Home Gym Design Ideas with Grey Floor
Refine by:
Budget
Sort by:Popular Today
141 - 160 of 167 photos
Item 1 of 3
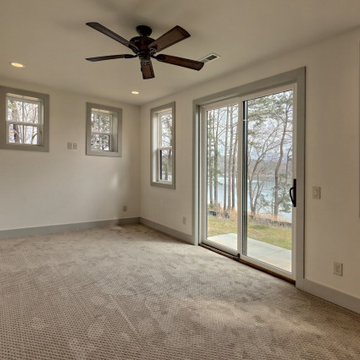
This large custom Farmhouse style home features Hardie board & batten siding, cultured stone, arched, double front door, custom cabinetry, and stained accents throughout.
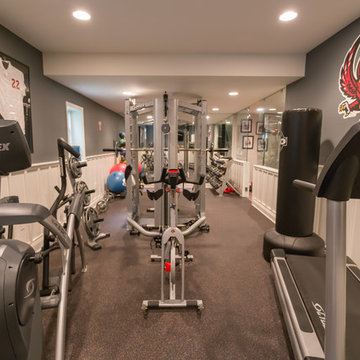
Deb Putter
Inspiration for a large contemporary home gym in Philadelphia with grey floor.
Inspiration for a large contemporary home gym in Philadelphia with grey floor.
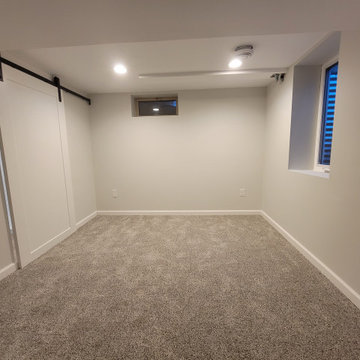
View of bedroom from closet
Mid-sized contemporary home gym in Minneapolis with grey walls, carpet and grey floor.
Mid-sized contemporary home gym in Minneapolis with grey walls, carpet and grey floor.
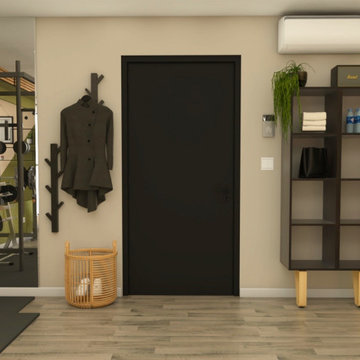
Design ideas for a mid-sized modern home weight room in Paris with linoleum floors, grey floor and green walls.
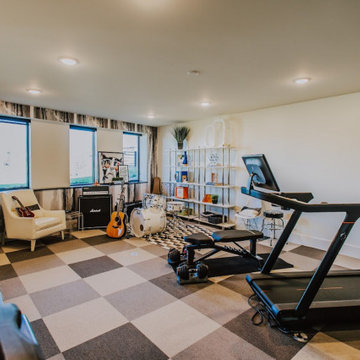
Design ideas for a large modern multipurpose gym in Other with white walls, carpet and grey floor.
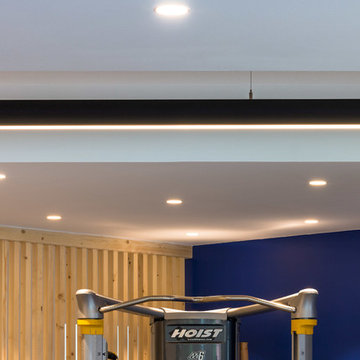
Stéphane KOCYLA
Inspiration for a large contemporary home weight room in Lille with blue walls, ceramic floors and grey floor.
Inspiration for a large contemporary home weight room in Lille with blue walls, ceramic floors and grey floor.
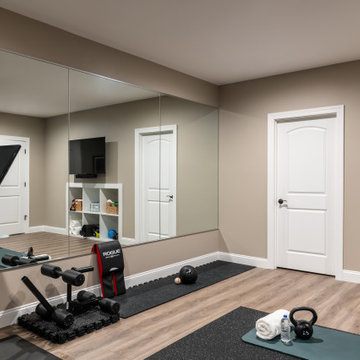
Design ideas for a mid-sized transitional home weight room in St Louis with beige walls, medium hardwood floors and grey floor.
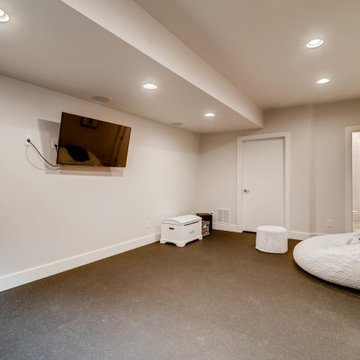
Get your work out on in this home gym.
Inspiration for a mid-sized contemporary multipurpose gym in Denver with white walls and grey floor.
Inspiration for a mid-sized contemporary multipurpose gym in Denver with white walls and grey floor.
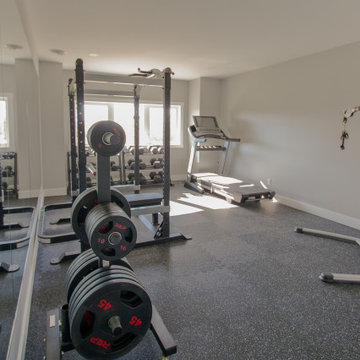
Home Gym Floors by Everlast in Grippen Gray
Design ideas for a transitional multipurpose gym in Other with beige walls and grey floor.
Design ideas for a transitional multipurpose gym in Other with beige walls and grey floor.
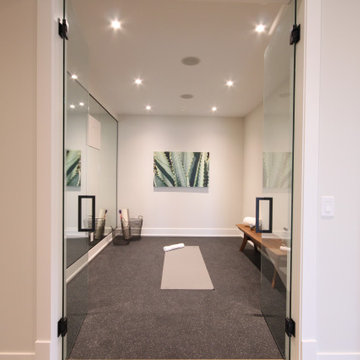
This home gym is ready to go for your first workout. With a full mirrored wall, in-ceiling speakers, rubber flooring, and full-height glass doors. TV mount ready for any additional motivation or distraction you may need.
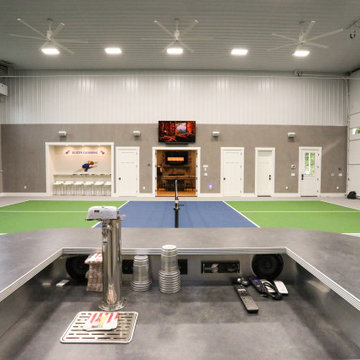
Come rain or snow, this 3-stall garage-turned-pickleball haven ensures year-round play. Climate-controlled and two stories tall, it's a regulation court with a touch of nostalgia, with walls adorned with personalized memorabilia. Storage cabinets maintain order, and the built-in A/V system amplifies the experience. A dedicated seating area invites friends and fans to gather, watch the thrilling matches and bask in the unique charm of this one-of-a-kind pickleball paradise.
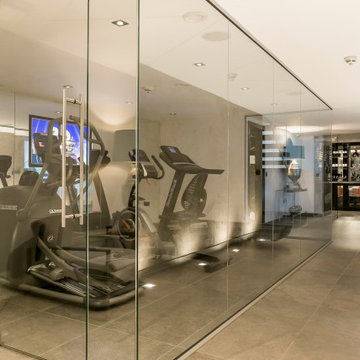
Luxury Home Gym on Ground Floor Level. Integrated TV and ceiling speakers. Mirrored Wall.
Inspiration for a mid-sized modern home gym in Other with porcelain floors and grey floor.
Inspiration for a mid-sized modern home gym in Other with porcelain floors and grey floor.
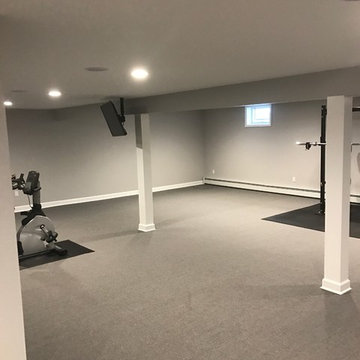
This is an example of a large traditional home weight room in New York with grey walls, carpet and grey floor.
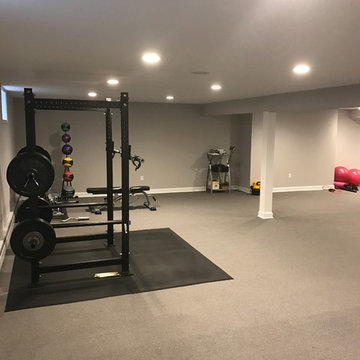
This is an example of a large traditional home weight room in New York with grey walls, carpet and grey floor.
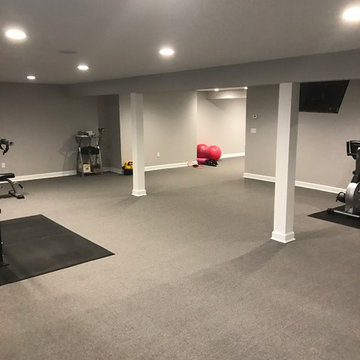
Photo of a large traditional home weight room in New York with grey walls, carpet and grey floor.
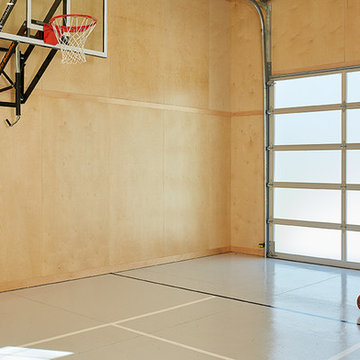
Builder: AVB Inc.
Interior Design: Vision Interiors by Visbeen
Photographer: Ashley Avila Photography
The Holloway blends the recent revival of mid-century aesthetics with the timelessness of a country farmhouse. Each façade features playfully arranged windows tucked under steeply pitched gables. Natural wood lapped siding emphasizes this homes more modern elements, while classic white board & batten covers the core of this house. A rustic stone water table wraps around the base and contours down into the rear view-out terrace.
Inside, a wide hallway connects the foyer to the den and living spaces through smooth case-less openings. Featuring a grey stone fireplace, tall windows, and vaulted wood ceiling, the living room bridges between the kitchen and den. The kitchen picks up some mid-century through the use of flat-faced upper and lower cabinets with chrome pulls. Richly toned wood chairs and table cap off the dining room, which is surrounded by windows on three sides. The grand staircase, to the left, is viewable from the outside through a set of giant casement windows on the upper landing. A spacious master suite is situated off of this upper landing. Featuring separate closets, a tiled bath with tub and shower, this suite has a perfect view out to the rear yard through the bedrooms rear windows. All the way upstairs, and to the right of the staircase, is four separate bedrooms. Downstairs, under the master suite, is a gymnasium. This gymnasium is connected to the outdoors through an overhead door and is perfect for athletic activities or storing a boat during cold months. The lower level also features a living room with view out windows and a private guest suite.
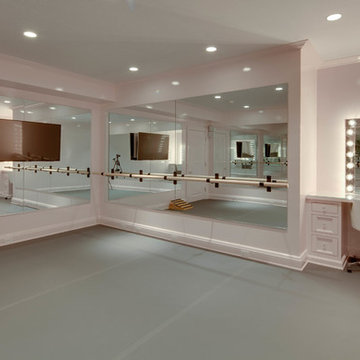
Mid-sized transitional home gym in Other with beige walls, vinyl floors and grey floor.
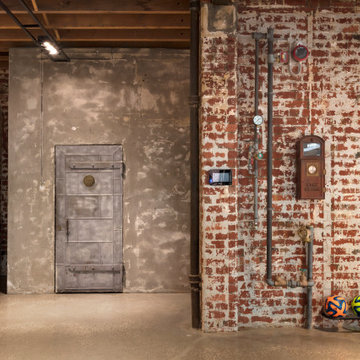
This expansive home gym celebrates the historic elements of the original building. The fire alarm, fire service pipework and even the old strongroom doors are retained. The brickwork was carefull stripped to a point where both the original bricks and their painted history was visible.
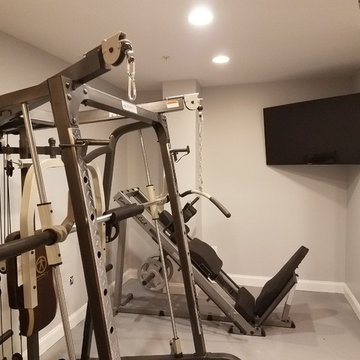
Photo of a large traditional home weight room in DC Metro with grey walls, carpet and grey floor.
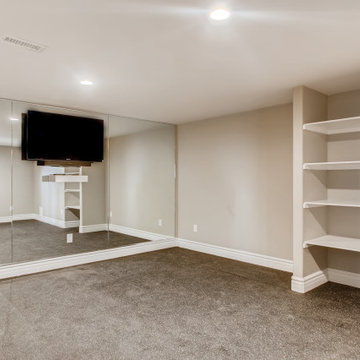
Stretched across one wall is a custom mirror that is approximately 68 square feet and has a T.V. mount. The flooring is a gray rubber flooring. The walls are gray with large white trim. The built-in shelving has four white shelves and gray sides.
Brown Home Gym Design Ideas with Grey Floor
8