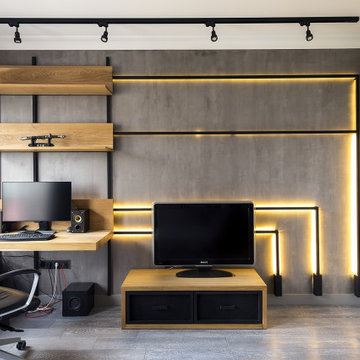Brown Home Office Design Ideas with Grey Floor
Refine by:
Budget
Sort by:Popular Today
21 - 40 of 957 photos
Item 1 of 3
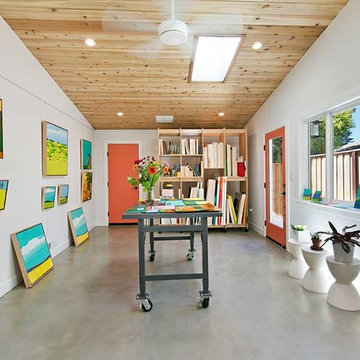
Gayler Design Build began transforming Nancy’s home to include a spacious 327 square foot functional art studio. The home addition was designed with large windows, skylights and two exterior glass doors to let in plenty of natural light. The floor is finished in polished, smooth concrete with a beautiful eye-catching v-rustic cedar ceiling and ample wall space to hang her masterpieces.
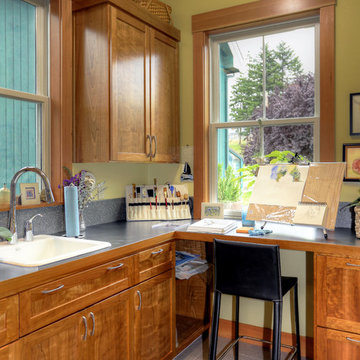
Home studio. set up to take advantage of views to the entry garden.
Design ideas for a small beach style home studio in Seattle with yellow walls, porcelain floors, a built-in desk and grey floor.
Design ideas for a small beach style home studio in Seattle with yellow walls, porcelain floors, a built-in desk and grey floor.

Photo of a mid-sized contemporary home office in Atlanta with grey walls, medium hardwood floors, no fireplace, a freestanding desk, grey floor, coffered and wood walls.

En esta casa pareada hemos reformado siguiendo criterios de eficiencia energética y sostenibilidad.
Aplicando soluciones para aislar el suelo, las paredes y el techo, además de puertas y ventanas. Así conseguimos que no se pierde frío o calor y se mantiene una temperatura agradable sin necesidad de aires acondicionados.
También hemos reciclado bigas, ladrillos y piedra original del edificio como elementos decorativos. La casa de Cobi es un ejemplo de bioarquitectura, eficiencia energética y de cómo podemos contribuir a revertir los efectos del cambio climático.

This rare 1950’s glass-fronted townhouse on Manhattan’s Upper East Side underwent a modern renovation to create plentiful space for a family. An additional floor was added to the two-story building, extending the façade vertically while respecting the vocabulary of the original structure. A large, open living area on the first floor leads through to a kitchen overlooking the rear garden. Cantilevered stairs lead to the master bedroom and two children’s rooms on the second floor and continue to a media room and offices above. A large skylight floods the atrium with daylight, illuminating the main level through translucent glass-block floors.
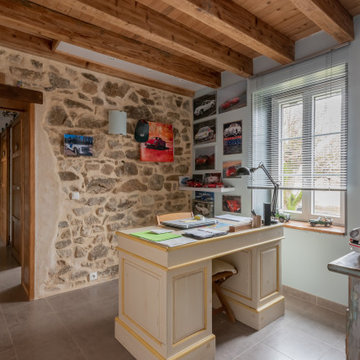
Pose du plancher chauffant, isolation placo stil et réfection du mur en pierre. Pose de carrelage.
Inspiration for a small country study room in Dijon with grey walls, ceramic floors, no fireplace, a freestanding desk and grey floor.
Inspiration for a small country study room in Dijon with grey walls, ceramic floors, no fireplace, a freestanding desk and grey floor.
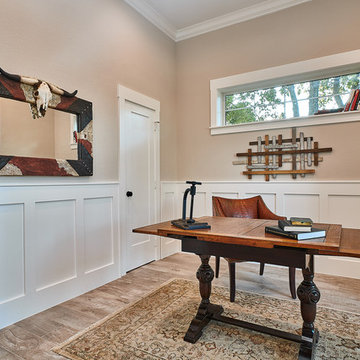
Photos by Cedar Park Photography
Photo of a large country study room in Dallas with grey walls, porcelain floors, a freestanding desk and grey floor.
Photo of a large country study room in Dallas with grey walls, porcelain floors, a freestanding desk and grey floor.
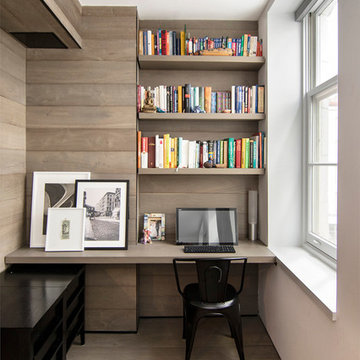
photo by Pedro Marti
Small modern study room in New York with grey walls, medium hardwood floors, no fireplace, a built-in desk and grey floor.
Small modern study room in New York with grey walls, medium hardwood floors, no fireplace, a built-in desk and grey floor.
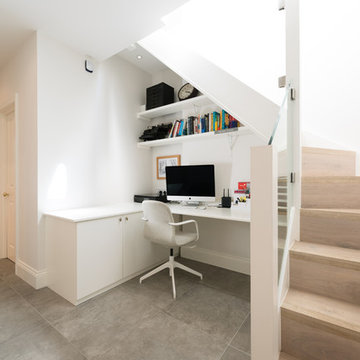
Photo of a contemporary study room in London with white walls, a built-in desk and grey floor.
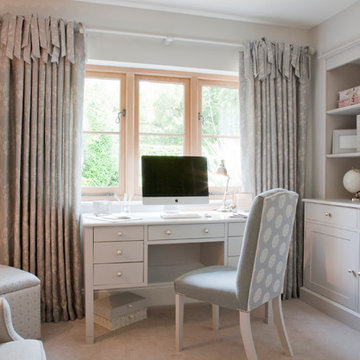
The brief for this room was to create a working study that was both feminine & beautiful. By keeping the palette to a variation of soft and delicate colours throughout and a combination of fabrics the end result was exquisite.
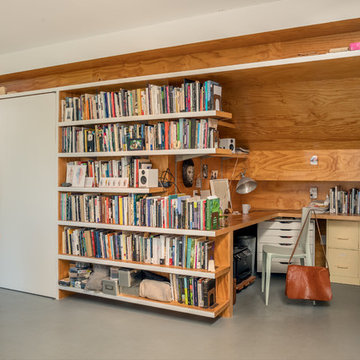
Photo Credit: Warren Patterson
Inspiration for a small contemporary home office in Boston with a library, multi-coloured walls, a built-in desk, grey floor and concrete floors.
Inspiration for a small contemporary home office in Boston with a library, multi-coloured walls, a built-in desk, grey floor and concrete floors.
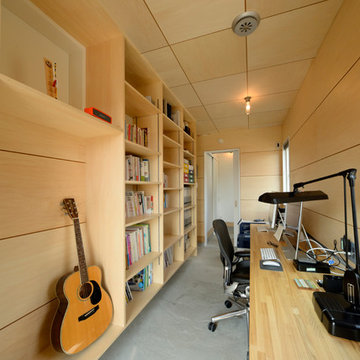
「ホーム&デコール バイザシー」/株式会社バウムスタンフ/Photo by Shinji Ito 伊藤 真司
Photo of a country home office in Other with beige walls, a built-in desk and grey floor.
Photo of a country home office in Other with beige walls, a built-in desk and grey floor.
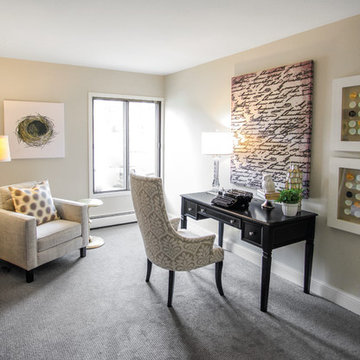
Jenna & Lauren Weiler
Inspiration for a mid-sized transitional home office in Minneapolis with a library, carpet, no fireplace, a freestanding desk, grey floor and grey walls.
Inspiration for a mid-sized transitional home office in Minneapolis with a library, carpet, no fireplace, a freestanding desk, grey floor and grey walls.
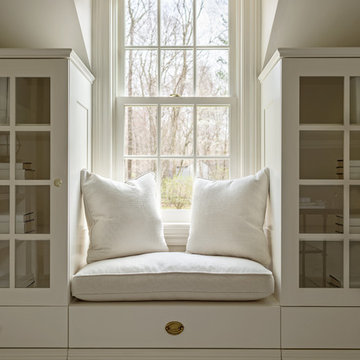
Design ideas for a mid-sized traditional study room in Other with grey walls, carpet, a freestanding desk and grey floor.
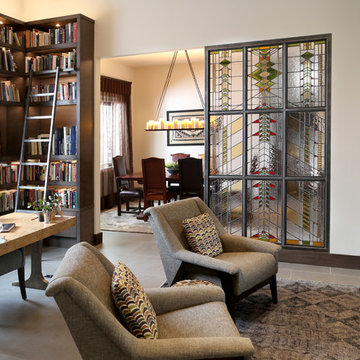
Photo of a mid-sized contemporary home office in Boise with a library, white walls, ceramic floors, a two-sided fireplace, a metal fireplace surround, a freestanding desk and grey floor.
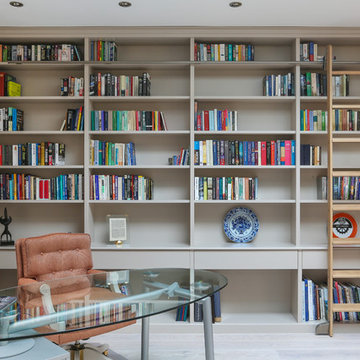
Design, manufacture and installation of a bespoke large built-in library with handmade oak sliding ladder, built in soft close drawers, storage cabinets, display cabinets with lighting, seating and built in radiator cabinet. All cabinetry has a sprayed finish and the sliding oak ladder is finished in a natural oil.
Photography by Alex Maguire Photography.
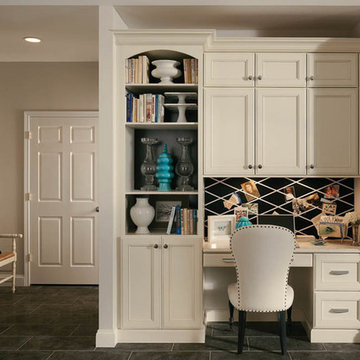
Small traditional study room in Jacksonville with grey walls, slate floors, no fireplace, a built-in desk and grey floor.
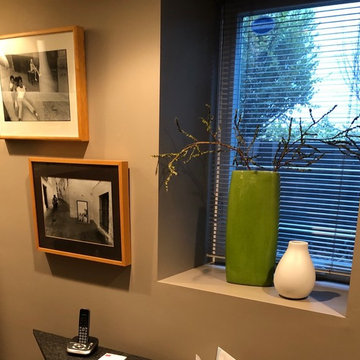
Egress window added for natural light and to allow maximum flexibility for this room to become another bedroom. Drywall is wrapped at windows and doorways to keep the feel contemporary without adding molding or trim.
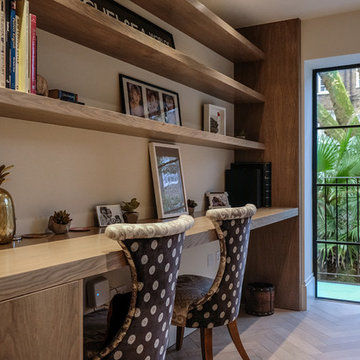
Photo of a small transitional home office in London with beige walls, light hardwood floors, a built-in desk and grey floor.
Brown Home Office Design Ideas with Grey Floor
2
