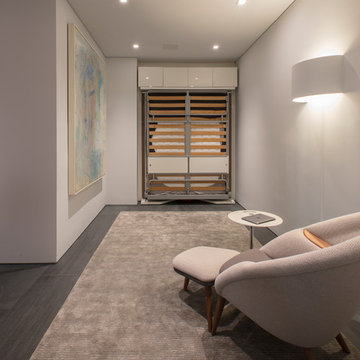Brown Home Office Design Ideas with Grey Floor
Refine by:
Budget
Sort by:Popular Today
41 - 60 of 959 photos
Item 1 of 3
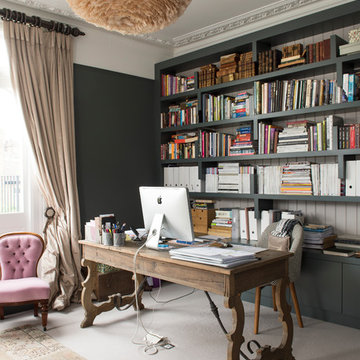
This is an example of a large contemporary study room in London with blue walls, carpet, no fireplace, a freestanding desk and grey floor.

Este proyecto de Homestaging fue especial por muchos motivos. En primer lugar porque contábamos con un diamante en bruto: un duplex de dos habitaciones con muchísimo encanto, dos plantas comunicadas en altura, la segunda de ellas abuhardillada con techos de madera y un espacio diáfano con muchísimas posibilidades y sobre todo por estar en el centro de San Lorenzo de Es Escorial, un lugar mágico, rodeado de edificios singulares llenos de color.
Sin duda sus vistas desde el balcón y la luz que entraba por sus inmensos ventanales de techo a suelo eran su punto fuerte, pero necesitaba una pequeña reforma después de haber estado alquilado muchos años, aunque la cocina integrada en el salón sí estaba reformada.
Los azulejos del baño de la primera planta se pintaron de un verde suave y relajado, se cambiaron sanitarios y grifería y se colocó un espejo singular encontrado en un mercado de segunda mano y restaurado. Se pintó toda la vivienda de un blanco crema suave, asimismo se pintó de blanco la carpintería de madera y las vigas metálicas para potenciar la sensación de amplitud
Se realizaron todas aquellas pequeñas reparaciones para poner la vivienda en óptimo estado de funcionamiento, se cambiaron ventanas velux y se reforzó el aislamiento.
En la segunda planta cambiamos el suelo de gres por una tarima laminada en tono gris claro resistente al agua y se cambió el suelo del baño por un suelo vinílico con un resultado espectacular
Y para poner la guinda del pastel se realizó un estudio del espacio para realizar un homestaging de amueblamiento y decoración combinando muebles de cartón y normales más fotografía inmobiliaria para destacar el potencial de la vivienda y enseñar sus posibles usos que naturalmente, son propuestas para que luego el inquilino haga suya su casa y la adapte a su modo de vida.
Todas las personas que visitaron la vivienda agradecieron en contar con el homestaging para hacerse una idea de como podría ser su vida allí

Les propriétaires ont hérité de cette maison de campagne datant de l'époque de leurs grands parents et inhabitée depuis de nombreuses années. Outre la dimension affective du lieu, il était difficile pour eux de se projeter à y vivre puisqu'ils n'avaient aucune idée des modifications à réaliser pour améliorer les espaces et s'approprier cette maison. La conception s'est faite en douceur et à été très progressive sur de longs mois afin que chacun se projette dans son nouveau chez soi. Je me suis sentie très investie dans cette mission et j'ai beaucoup aimé réfléchir à l'harmonie globale entre les différentes pièces et fonctions puisqu'ils avaient à coeur que leur maison soit aussi idéale pour leurs deux enfants.
Caractéristiques de la décoration : inspirations slow life dans le salon et la salle de bain. Décor végétal et fresques personnalisées à l'aide de papier peint panoramiques les dominotiers et photowall. Tapisseries illustrées uniques.
A partir de matériaux sobres au sol (carrelage gris clair effet béton ciré et parquet massif en bois doré) l'enjeu à été d'apporter un univers à chaque pièce à l'aide de couleurs ou de revêtement muraux plus marqués : Vert / Verte / Tons pierre / Parement / Bois / Jaune / Terracotta / Bleu / Turquoise / Gris / Noir ... Il y a en a pour tout les gouts dans cette maison !
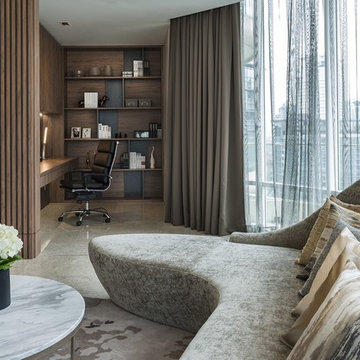
A private study nook next to the living area offers convenience to any busy personality whose work is never done while he entertains.
Contemporary home office in Other with brown walls, a built-in desk and grey floor.
Contemporary home office in Other with brown walls, a built-in desk and grey floor.

Photo of a mid-sized industrial study room in Los Angeles with concrete floors, no fireplace, a freestanding desk, grey floor, wood walls and brown walls.
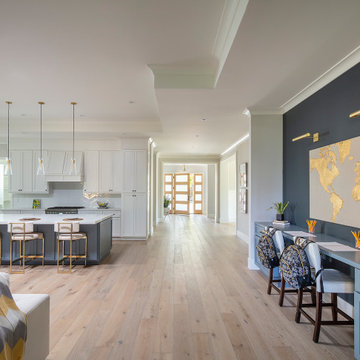
New construction of a 3,100 square foot single-story home in a modern farmhouse style designed by Arch Studio, Inc. licensed architects and interior designers. Built by Brooke Shaw Builders located in the charming Willow Glen neighborhood of San Jose, CA.
Architecture & Interior Design by Arch Studio, Inc.
Photography by Eric Rorer

Georgian Home Office
Design ideas for an eclectic home office in Kent with multi-coloured walls, carpet, grey floor and wallpaper.
Design ideas for an eclectic home office in Kent with multi-coloured walls, carpet, grey floor and wallpaper.
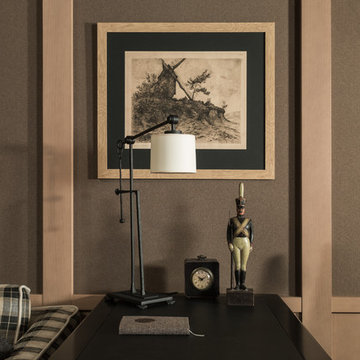
Photo of a mid-sized transitional home office in Moscow with a library, brown walls, medium hardwood floors, a freestanding desk and grey floor.
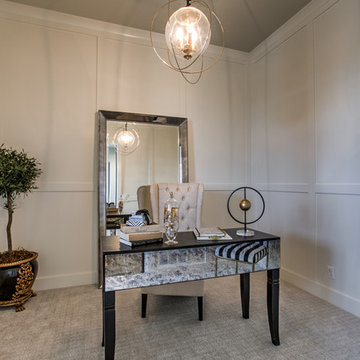
Inspiration for a large country study room in Omaha with carpet, a freestanding desk, white walls, no fireplace and grey floor.
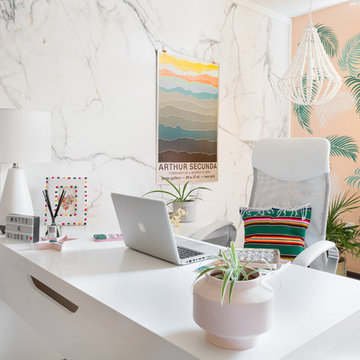
Designed for use on both walls and ceilings, these 48'' x 96'' panels can be quickly and easily installed by any weekend warrior. They are MR 50-certified and resistant to mould and moisture. That means that they can be used in bathrooms, basements or other humid areas. Note, however, that these panels should not be used on surfaces that will be directly exposed to water, such as a shower wall or a kitchen backsplash. / Conçus pour les murs ou les plafonds, ces panneaux de 48 po x 96 po s'installent facilement et rapidement par tout bricoleur. Certifiés MR50, ils résistent bien à l'humidité et à la moisissure. Ils peuvent donc être posés dans une salle de bain ou à un endroit un peu humide (sous-sol, par exemple). Attention toutefois: ils ne doivent pas être installés sur une surface exposée à l'eau, comme l'intérieur de la douche ou le dosseret de cuisine! Aménagement: Karine Matte, Matte & Glossy. Photo: Mélanie Blais
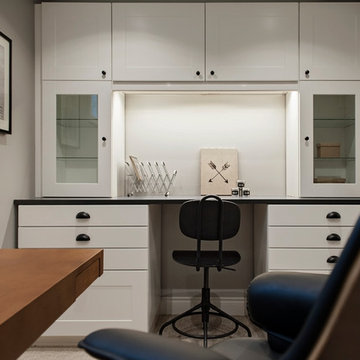
Rebecca Purdy Design | Toronto Interior Design | Basement | Photography Leeworkstudio, Katrina Lee | Mezkin Renovations
Photo of a large contemporary study room in Toronto with grey walls, carpet, no fireplace, a built-in desk and grey floor.
Photo of a large contemporary study room in Toronto with grey walls, carpet, no fireplace, a built-in desk and grey floor.
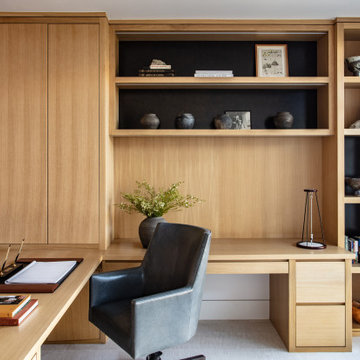
Inspiration for a contemporary home office in Other with white walls, carpet, a built-in desk and grey floor.
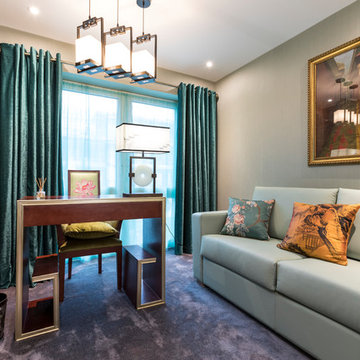
Maciek kolodziejski
This is an example of an asian study room in London with multi-coloured walls, carpet, no fireplace, a freestanding desk and grey floor.
This is an example of an asian study room in London with multi-coloured walls, carpet, no fireplace, a freestanding desk and grey floor.
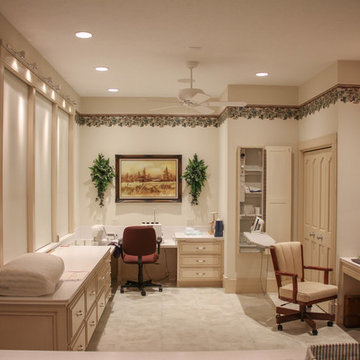
Designed and Constructed by John Mast Construction, Photos by Wesley Mast
Design ideas for an expansive country craft room in Other with white walls, linoleum floors, a built-in desk, grey floor and no fireplace.
Design ideas for an expansive country craft room in Other with white walls, linoleum floors, a built-in desk, grey floor and no fireplace.
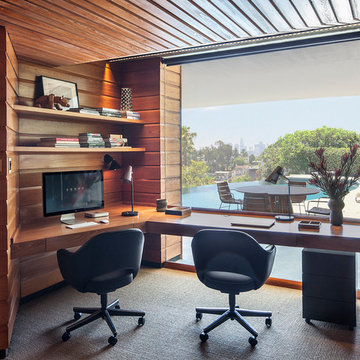
This is an example of a midcentury study room with brown walls, carpet, a built-in desk, grey floor, no fireplace, wood and wood walls.

Mid-sized industrial study room in Los Angeles with brown walls, concrete floors, grey floor, wood walls and a freestanding desk.
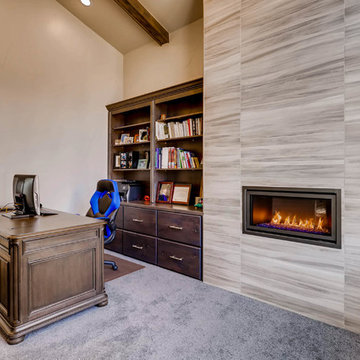
Photo of a mid-sized transitional home office in Denver with a library, beige walls, carpet, a ribbon fireplace, a tile fireplace surround, a freestanding desk and grey floor.
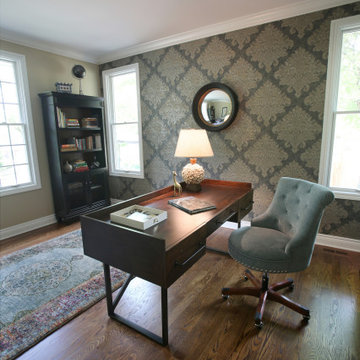
Home office with wallpaper accent wall and a custom velvet desk chair
This is an example of a large transitional study room in Detroit with grey walls, dark hardwood floors, a freestanding desk and grey floor.
This is an example of a large transitional study room in Detroit with grey walls, dark hardwood floors, a freestanding desk and grey floor.
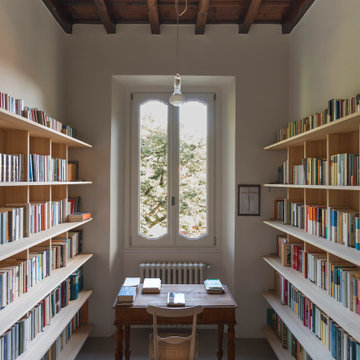
Design ideas for a contemporary home office in Milan with white walls, a freestanding desk and grey floor.
Brown Home Office Design Ideas with Grey Floor
3
