Brown Home Theatre Design Photos
Sort by:Popular Today
161 - 180 of 1,473 photos
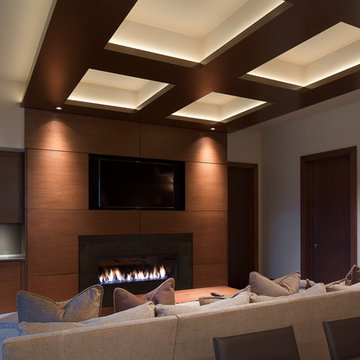
This is an example of a large modern enclosed home theatre in Jacksonville with brown walls, ceramic floors and a built-in media wall.
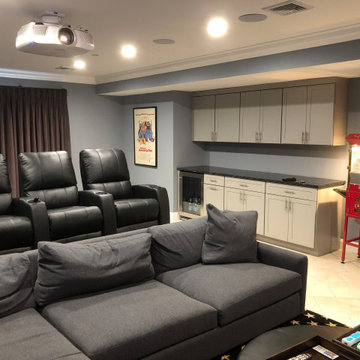
This was a playroom for the family's kids when they were little. As they became teenagers it wasn't used as much and so we were brought in to see how the space could be utilized. We turned it into a media room complete with 110" screen, 7 speakers, two rows of seats, and dim lighting.
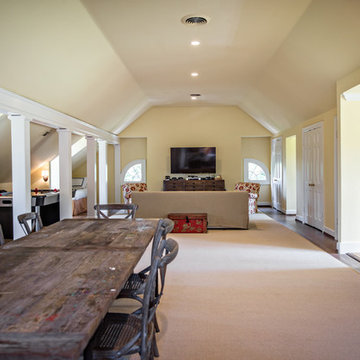
This 1920's classic Belle Meade Home was beautifully renovated. Architectural design by Ridley Wills of Wills Company and Interiors by New York based Brockschmidt & Coleman LLC.
Wiff Harmer Photography
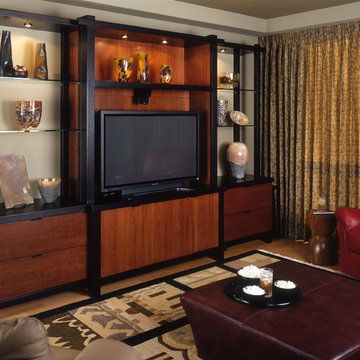
The home theatre offers designer Jim Walters’ custom oversized Asian-inspired cabinet that showcases a collection of glass and pottery, and also offers vast storage for state-of-the-art audio-visual equipment.
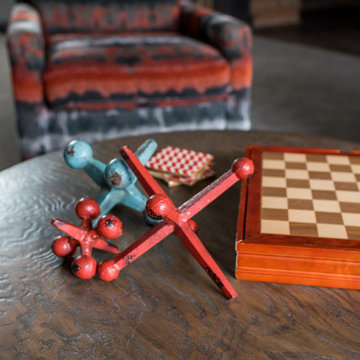
Modern-rustic lights, patterned rugs, warm woods, stone finishes, and colorful upholstery unite in this twist on traditional design.
Project completed by Wendy Langston's Everything Home interior design firm, which serves Carmel, Zionsville, Fishers, Westfield, Noblesville, and Indianapolis.
For more about Everything Home, click here: https://everythinghomedesigns.com/
To learn more about this project, click here:
https://everythinghomedesigns.com/portfolio/chatham-model-home/
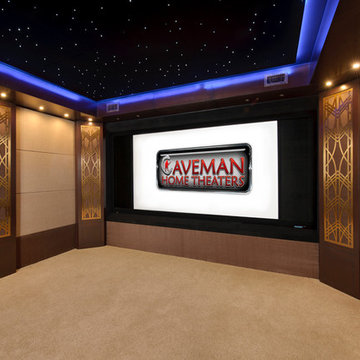
The Manhattan Project is located in Houston's Galleria District. It involved gutting the original room, sound proofing the walls, ceiling and floor. We covered the walls with fire treated fabric panels to improve the sound quality and we installed a 135" motorized film screen and a 3D projector. The sound is hidden behind the decorative Speaker Grills and front lower section of the projection screen wall.
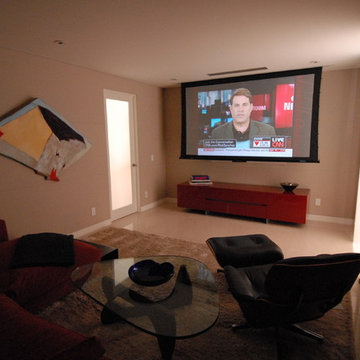
Photo of a small modern enclosed home theatre in Los Angeles with marble floors and a projector screen.
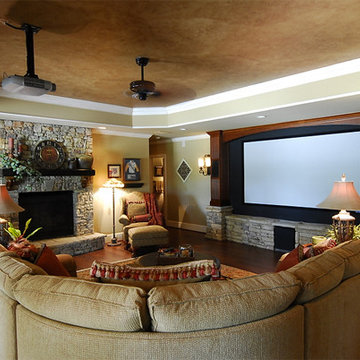
This is an example of a large traditional open concept home theatre in Atlanta with green walls, light hardwood floors and a projector screen.
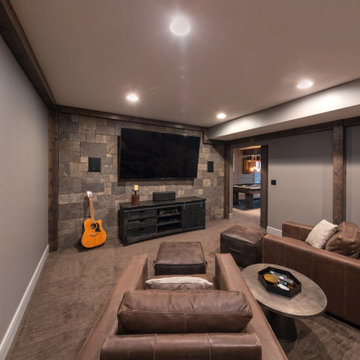
Friends and neighbors of an owner of Four Elements asked for help in redesigning certain elements of the interior of their newer home on the main floor and basement to better reflect their tastes and wants (contemporary on the main floor with a more cozy rustic feel in the basement). They wanted to update the look of their living room, hallway desk area, and stairway to the basement. They also wanted to create a 'Game of Thrones' themed media room, update the look of their entire basement living area, add a scotch bar/seating nook, and create a new gym with a glass wall. New fireplace areas were created upstairs and downstairs with new bulkheads, new tile & brick facades, along with custom cabinets. A beautiful stained shiplap ceiling was added to the living room. Custom wall paneling was installed to areas on the main floor, stairway, and basement. Wood beams and posts were milled & installed downstairs, and a custom castle-styled barn door was created for the entry into the new medieval styled media room. A gym was built with a glass wall facing the basement living area. Floating shelves with accent lighting were installed throughout - check out the scotch tasting nook! The entire home was also repainted with modern but warm colors. This project turned out beautiful!
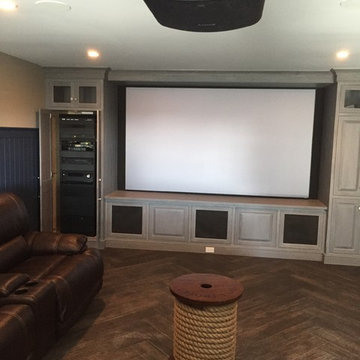
Large modern enclosed home theatre in Philadelphia with beige walls, a projector screen and dark hardwood floors.
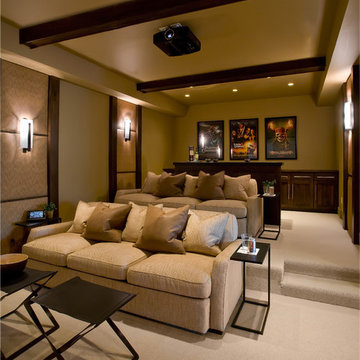
Scott Zimmerman, Rustic/contemporary home theater with non traditional sofa seating and drink tables. Padded walls in leather with dark wood trim.
Inspiration for a mid-sized contemporary enclosed home theatre in Salt Lake City with beige walls, carpet and beige floor.
Inspiration for a mid-sized contemporary enclosed home theatre in Salt Lake City with beige walls, carpet and beige floor.
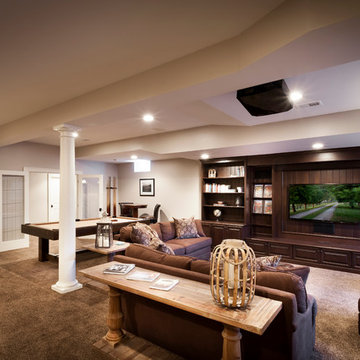
Photo by: Don Schulte
Design ideas for a large transitional open concept home theatre in Detroit with beige walls, carpet and a built-in media wall.
Design ideas for a large transitional open concept home theatre in Detroit with beige walls, carpet and a built-in media wall.
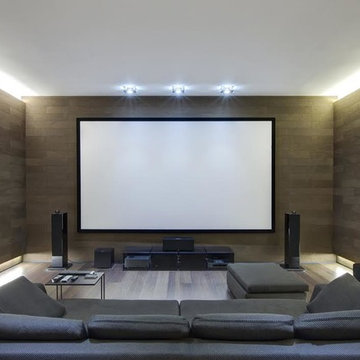
Inspiration for a mid-sized transitional open concept home theatre in Denver with white walls, dark hardwood floors, a wall-mounted tv and grey floor.
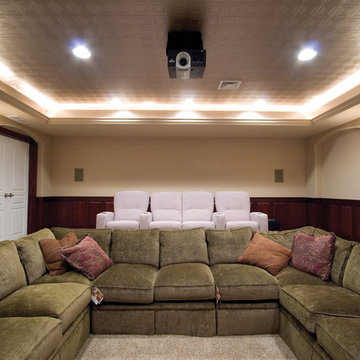
The home theater is located in the finished basement. It is accessed from a double door entry, has a projection screen, and stadium seating which allows for two rows of seating: a row of recliner chairs and a large sectional sofa. There is a tray ceiling with accent rope lighting in addition to recessed lighting and wall sconces. Wood paneling completes the look.
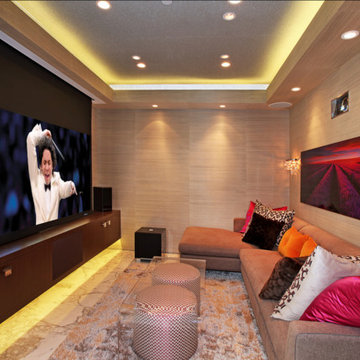
Inspiration for a small modern enclosed home theatre in Orange County with marble floors and a projector screen.
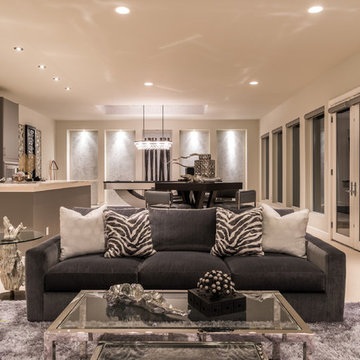
This is an example of a large transitional open concept home theatre in Dallas with grey walls, ceramic floors, a wall-mounted tv and grey floor.
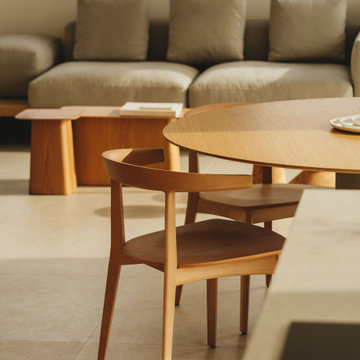
We created a serene and balanced house in Girona using honest materials like oak wood. The space is zoned into public and private areas, with careful attention to colour schemes and materials for versatile use. Our design prioritizes sustainability, with improved insulation and natural materials to optimize resources. The house is located in Montilivi and embodies our commitment to user experience and sustainability.
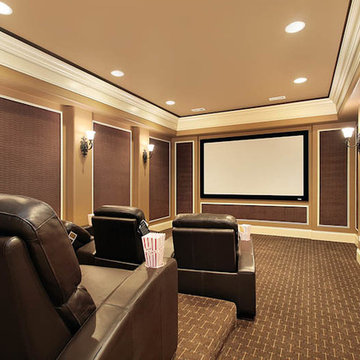
Inspiration for a large traditional enclosed home theatre in Dallas with carpet, a projector screen, brown floor and brown walls.
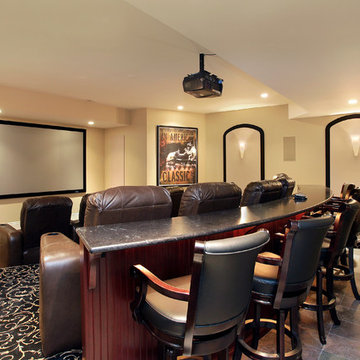
As a builder of custom homes primarily on the Northshore of Chicago, Raugstad has been building custom homes, and homes on speculation for three generations. Our commitment is always to the client. From commencement of the project all the way through to completion and the finishing touches, we are right there with you – one hundred percent. As your go-to Northshore Chicago custom home builder, we are proud to put our name on every completed Raugstad home.
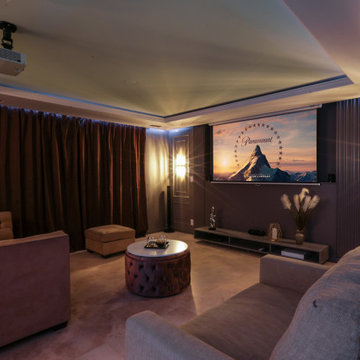
Design ideas for a mid-sized contemporary enclosed home theatre in Vancouver with grey walls, travertine floors, a projector screen and beige floor.
Brown Home Theatre Design Photos
9