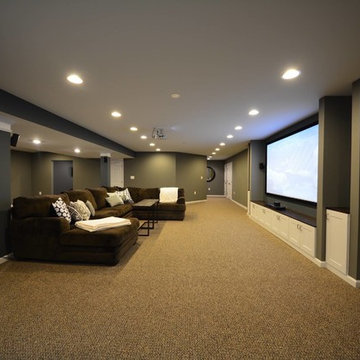Brown Home Theatre Design Photos
Refine by:
Budget
Sort by:Popular Today
141 - 160 of 1,473 photos
Item 1 of 3
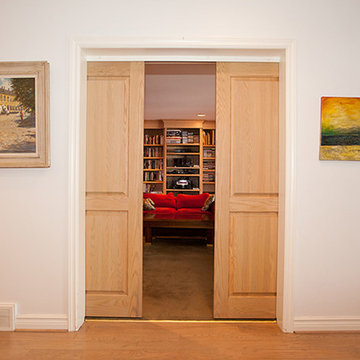
These pocket doors close to create an isolated media room or left open, keep the floor plan flowing from the entrance throughout the home.
-Burlington, Ontario
Pocket Door Kit: Type C Double Crowderframe
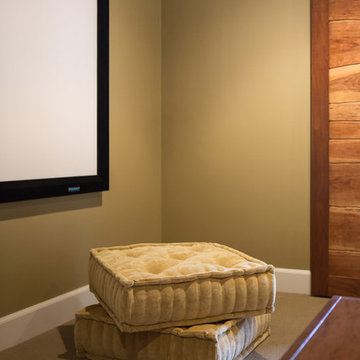
A Media Room is the perfect place to add dramatic color and rich, masculine accents and the feeling of a true bachelor pad. Perfect for entertaining, this room offers a bar, media equipment and will accommodate up to 12 people. To achieve this style we incorporated a wall of glass tile and bar. A large sectional offers lots of pillows for movie watchers. Backlit movie posters on canvas add theatre ambience. Just add popcorn and you are good to go.
In this remodel the existing media room was attached to the home via a new vestibule and stairway. The entire room was resurfaced and revamped. We added thick wool carpeting for better acoustics, repainted top to bottom, added beautifully hand-carved custom wooden barn doors as well as a wet bar in the back of the room. A full wall of mosaic glass tile in the back of the media room is lit by LED tape lighting which is built-into the custom wood shelves. Warm tones of olive green, oranges, browns and golds as well as custom-built tables and barstools make this room feel like a “man-cave”. A custom designed bar height table that sits behind the sectional was commissioned to match the new barn doors. This bar table adds extra seating to the room. Adjacent the movie screen, a custom fabric panel was constructed and hides the media tower and cables. It matches the blackout Roman shades, which keep out light and nearly disappear into the wall. Photography by Erika Bierman
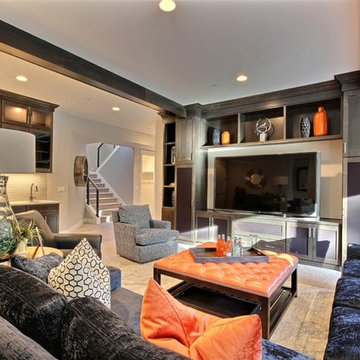
The Ascension - Super Ranch on Acreage in Ridgefield Washington by Cascade West Development Inc.
Downstairs 3 bedrooms, including a princess suite, plus a full bathroom and an oversized game room can be found. The hearty Game Room is crafted with a massive entertainment center built-in to accommodate a large flat-screen T.V along with various electronics and gaming systems. The large Game Room also features a wet bar to complete the space and facilitate cleanliness and togetherness. At the opposite end of the Game Room is a floor-to-ceiling accordion door that allows you to remove the boundaries between The Ascension and it’s surroundings. Once open, the fun can flow freely from the home.
Cascade West Facebook: https://goo.gl/MCD2U1
Cascade West Website: https://goo.gl/XHm7Un
These photos, like many of ours, were taken by the good people of ExposioHDR - Portland, Or
Exposio Facebook: https://goo.gl/SpSvyo
Exposio Website: https://goo.gl/Cbm8Ya
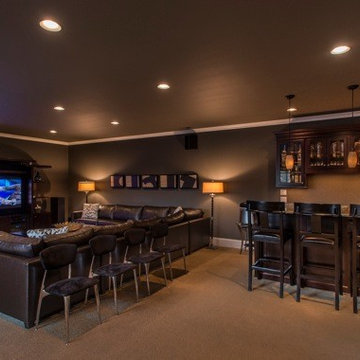
This Floridian inspired home was a custom project we designed with a large wine room in the upstairs. The exterior has a beautiful beige stucco with white trim to offset the color. We have our Signature Stair System with a detailed wrought iron baluster and wood treads.
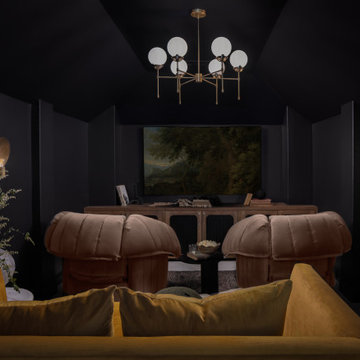
Though lovely, this new build was lacking personality. This work from home family needed a vision to transform their priority spaces into something that felt unique and deeply personal. Having relocated from California, they sought a home that truly represented their family's identity and catered to their lifestyle. With a blank canvas to work with, the design team had the freedom to create a space that combined interest, beauty, and high functionality. A home that truly represented who they are.
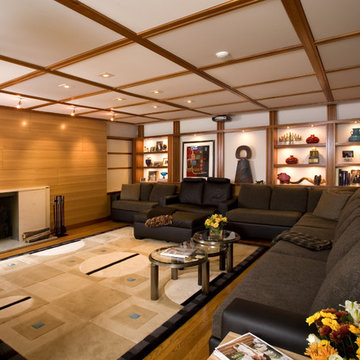
This family room was originally a large alcove off a hallway. The TV and audio equipment was housed in a laminated 90's style cube array and simply didn't fit the style for the rest of the house. To correct this and make the space more in line with the architecture throughout the house a partition was designed to house a 60" flat panel TV. All equipment with the exception of the DVD player was moved into another space. A 120" screen was concealed in the ceiling beneath the cherry strips added to the ceiling; additionally the whole ceiling appears to be wall board but in fact is fiberglass with a white fabric stretched over it with conceals the 7 speakers located in the ceiling.
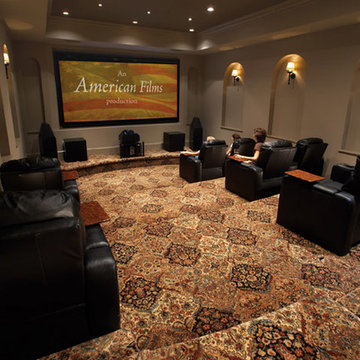
Karastan's Axminister Empress Kirman Black Wool Carpet Wall to Wall Installation in Home Theater Area...Can be fabricated as Area Rugs to Exact Sizes. Also available in Standard Rug Sizes from 2.6x4 to 11.5x16!
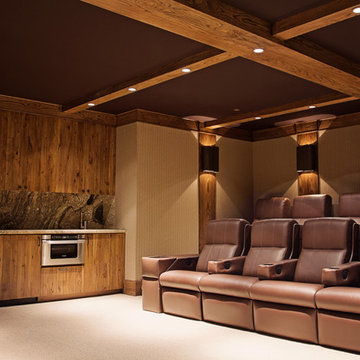
Design ideas for a large country enclosed home theatre in Los Angeles with beige walls, carpet and a projector screen.
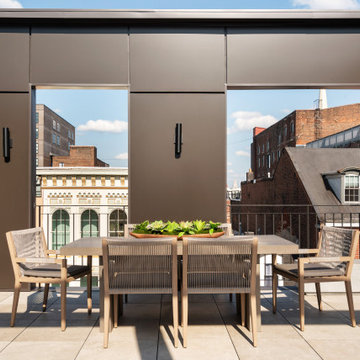
The rooftop entertainment level features a dream movie viewing room, a large wet bar, and a 2000-square-foot roof deck ready for company.
Inspiration for a large transitional home theatre in Philadelphia with brown walls and a wall-mounted tv.
Inspiration for a large transitional home theatre in Philadelphia with brown walls and a wall-mounted tv.
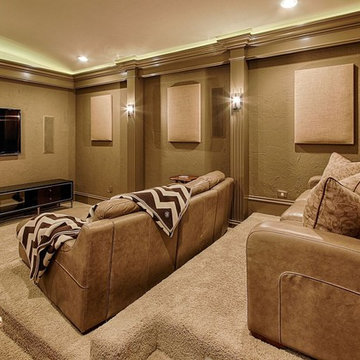
Photo of a mid-sized transitional enclosed home theatre in Nashville with beige walls, carpet, a wall-mounted tv and beige floor.
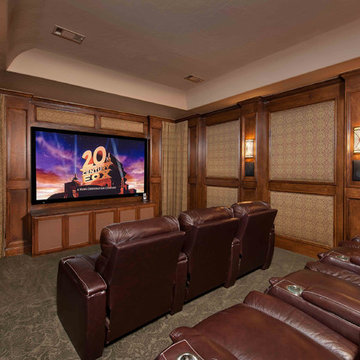
Design ideas for a mid-sized transitional enclosed home theatre in Houston with beige walls, carpet, a wall-mounted tv and green floor.
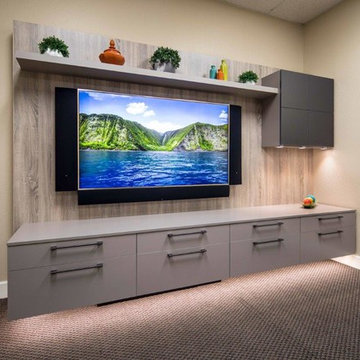
Photography by Karine Weiller
Design ideas for a mid-sized contemporary open concept home theatre in San Francisco with beige walls, carpet, a wall-mounted tv and multi-coloured floor.
Design ideas for a mid-sized contemporary open concept home theatre in San Francisco with beige walls, carpet, a wall-mounted tv and multi-coloured floor.
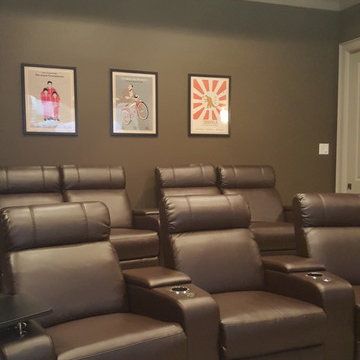
Mid-sized modern enclosed home theatre in Houston with brown walls, carpet and a projector screen.
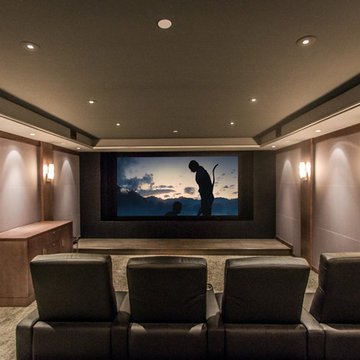
Reclining M3 leather CinemaTech chairs for optimal theater seating in your home with fully automated lighting through Lutron.
Professionally designed and installed by SoundVision
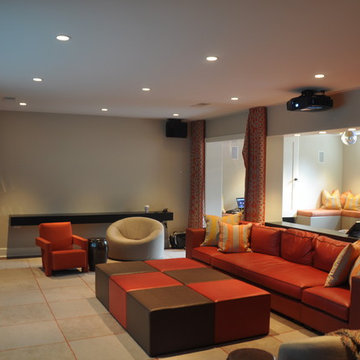
Featuring a large screen with a new 3D video projector, audiophile-level sound system, and adjacent game and dance room, this media room is an ideal hangout for grownups and kids alike. This project was recognized by Sony Electronics as a superior media room installation in their Fall 2011 beyond entertainment magazine. Technology and integration by Mills Custom Audio/Video. Design by Suzanne Lovell, Inc. Construction by von-Dreele Freerksen Construction Company.
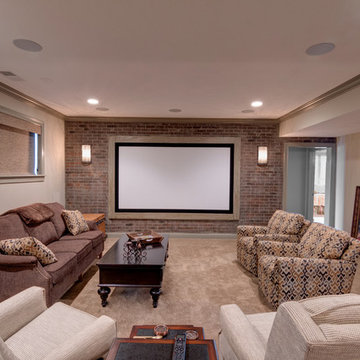
The at home theater on a faux brick wall is the focal point of this basement, with sun blocking shades to finish the theatrical experience.
Photo Credit: Tom Graham
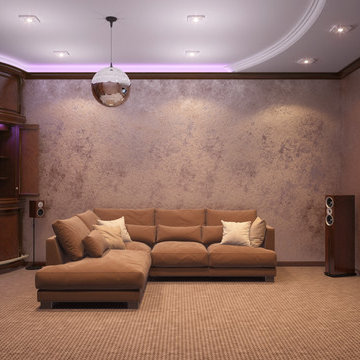
Inspiration for a mid-sized midcentury enclosed home theatre in Denver with brown walls, carpet and a built-in media wall.
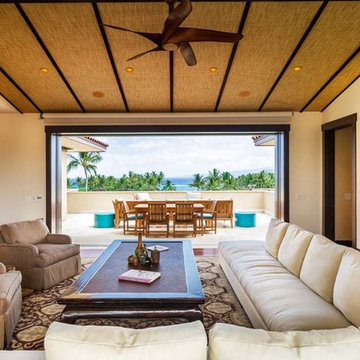
PanaViz
Large contemporary open concept home theatre in Hawaii with a projector screen.
Large contemporary open concept home theatre in Hawaii with a projector screen.
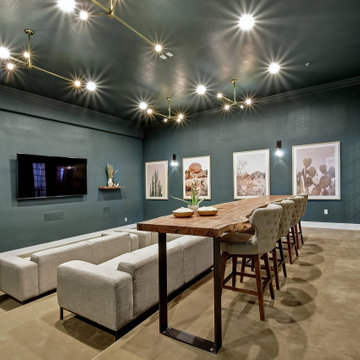
Remodeled old theater with typical seating into a living room style theatre for a clubhouse. 170" long pecan slab table and desert themed artwork and colors.
Brown Home Theatre Design Photos
8
