Brown Home Theatre Design Photos
Refine by:
Budget
Sort by:Popular Today
201 - 220 of 1,468 photos
Item 1 of 3
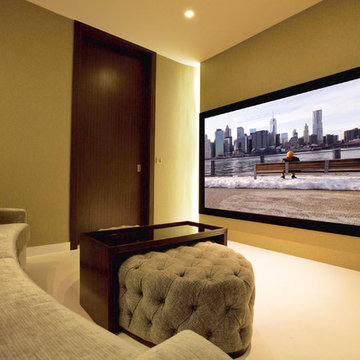
Linda Scuizzato
Design ideas for a small contemporary enclosed home theatre in London with beige walls and a projector screen.
Design ideas for a small contemporary enclosed home theatre in London with beige walls and a projector screen.
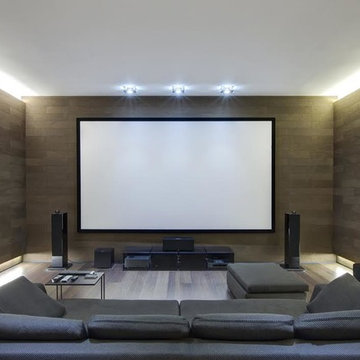
Inspiration for a mid-sized transitional open concept home theatre in Denver with white walls, dark hardwood floors, a wall-mounted tv and grey floor.
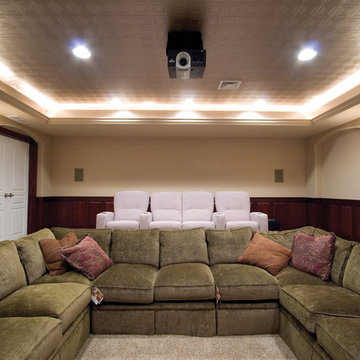
The home theater is located in the finished basement. It is accessed from a double door entry, has a projection screen, and stadium seating which allows for two rows of seating: a row of recliner chairs and a large sectional sofa. There is a tray ceiling with accent rope lighting in addition to recessed lighting and wall sconces. Wood paneling completes the look.
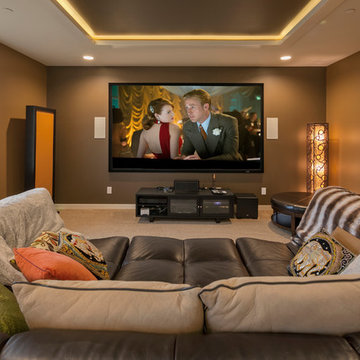
Inspiration for an expansive modern open concept home theatre in Seattle with brown walls, carpet, a projector screen and beige floor.
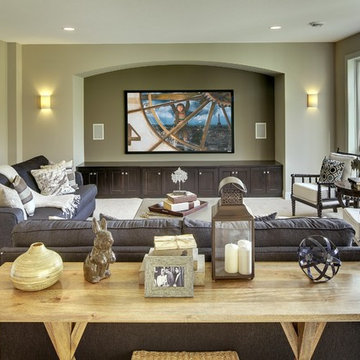
Basement home theater with large screen framed by an architectural archway.
Photography by Spacecrafting
Large transitional open concept home theatre in Minneapolis with carpet, a wall-mounted tv and grey walls.
Large transitional open concept home theatre in Minneapolis with carpet, a wall-mounted tv and grey walls.
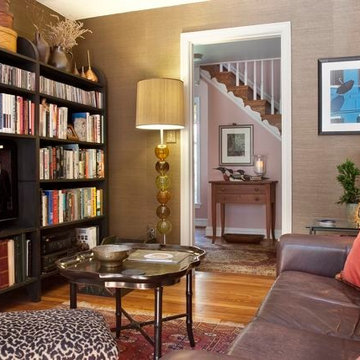
Cozy library/TV room with wall to wall Shaker bucket benches assembled to hold books, stereo equipment and TV.
Photo of a small eclectic enclosed home theatre in Philadelphia with brown walls, medium hardwood floors and a built-in media wall.
Photo of a small eclectic enclosed home theatre in Philadelphia with brown walls, medium hardwood floors and a built-in media wall.
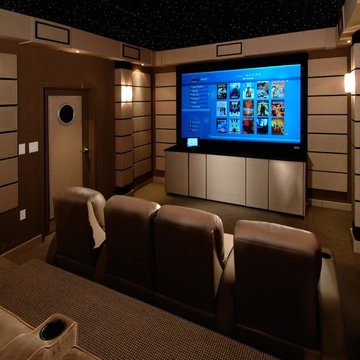
This dedicated home theater demonstrates how you don’t have to have some massive space or room addition to create the perfect home cinema experience.
This 18’ x 13’ space comfortably seats 9. The speakers are all hidden in the walls and behind the screen behind various acoustic panels.
The walls are treated with decoratively designed and fabric-wrapped sound absorbing panels that improve acoustics while adding great flare to the space.
StereoTypes custom built this into an existing room in this home and to avoid having to cut holes and do major drywall repair, we create a soffit system that surrounds the room, providing space for wires to be run and recessed lighting to be installed.
As an added feature; there is also a star-field ceiling for that extra-special added pop.
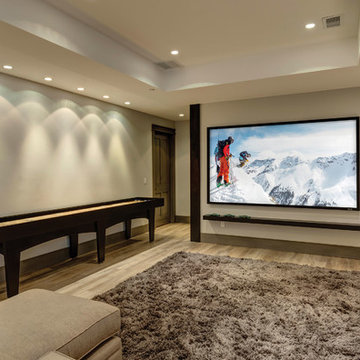
©Finished Basement Company
Photo of a large contemporary home theatre in Denver with beige walls, light hardwood floors and brown floor.
Photo of a large contemporary home theatre in Denver with beige walls, light hardwood floors and brown floor.
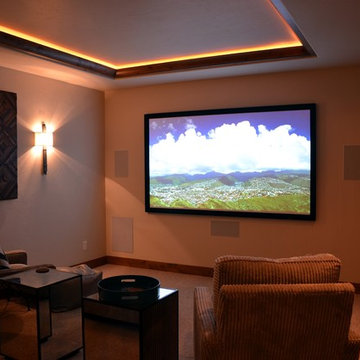
Small and cozy media room.
This is a photo of a small and cozy media room. The whole home had motorized shades added, remote control thermostat installed and home media custom cabinetry put into place.
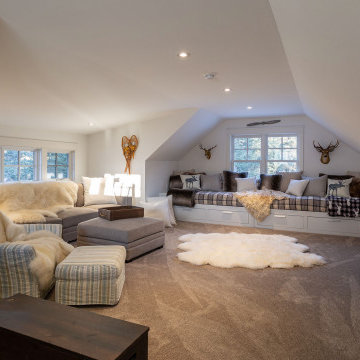
Mid-sized traditional enclosed home theatre in Calgary with white walls, carpet, a wall-mounted tv and beige floor.
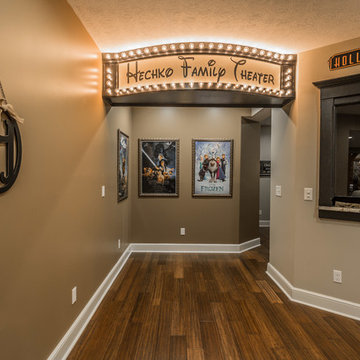
Design ideas for a mid-sized modern enclosed home theatre in Cleveland with carpet and a projector screen.
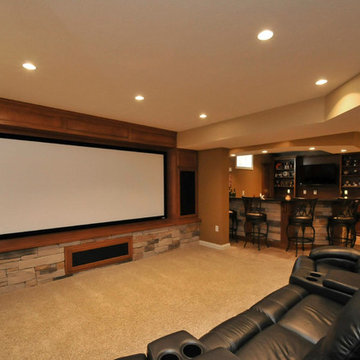
Design ideas for a large traditional enclosed home theatre in Other with brown walls, carpet, beige floor and a projector screen.
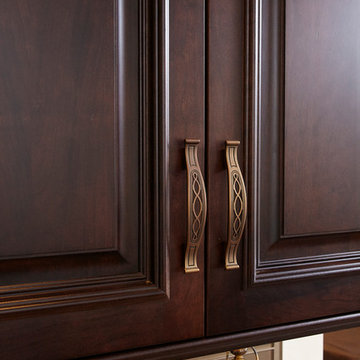
The "Firenza" hardware by Schaub added to the "Old World" charm of this dry bar.
Inspiration for a small traditional home theatre in Boston with white walls, dark hardwood floors, a projector screen and brown floor.
Inspiration for a small traditional home theatre in Boston with white walls, dark hardwood floors, a projector screen and brown floor.
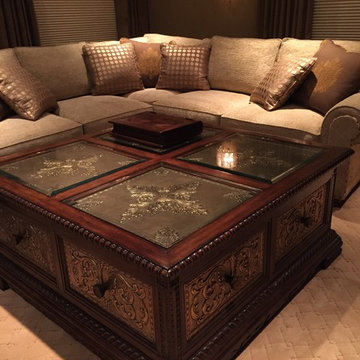
Design ideas for a mid-sized traditional enclosed home theatre in Cincinnati with brown walls and carpet.
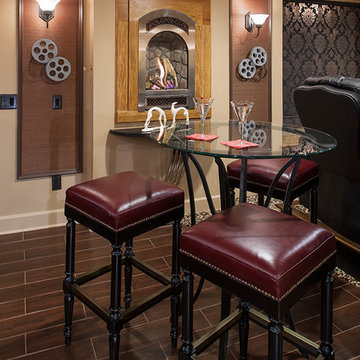
Don Cochrane Photography
Mid-sized traditional enclosed home theatre in New York with beige walls, carpet, a projector screen and multi-coloured floor.
Mid-sized traditional enclosed home theatre in New York with beige walls, carpet, a projector screen and multi-coloured floor.
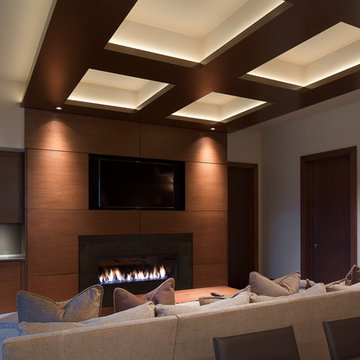
This is an example of a large modern enclosed home theatre in Jacksonville with brown walls, ceramic floors and a built-in media wall.
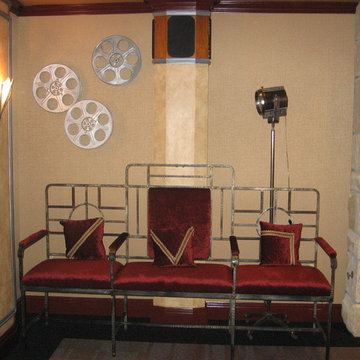
Inspiration for a large traditional enclosed home theatre in Other with beige walls, carpet, a projector screen and multi-coloured floor.
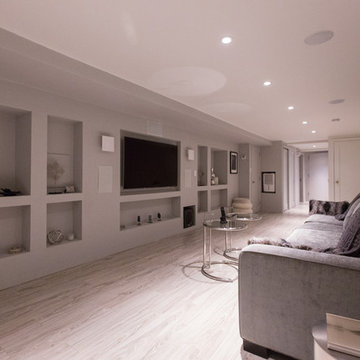
DTV Installations carried out a project, installing a smart home theater system for a customer in Central Park. The technical team was tasked with installing a television and audio system, connecting the necessary AV (audiovisual) equipment and running the required cabling.
The cables run within the house included two 50 feet 4K HDMI cables, fiber optic cables and speaker cables. They connected the television and audio system to AV equipment placed in a closet cabinet for space efficiency.
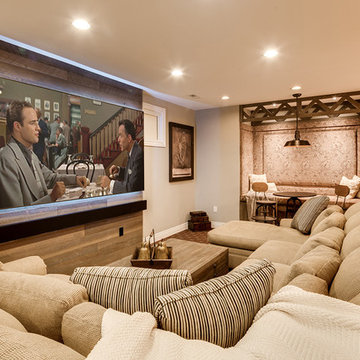
The client had a finished basement space that was not functioning for the entire family. He spent a lot of time in his gym, which was not large enough to accommodate all his equipment and did not offer adequate space for aerobic activities. To appeal to the client's entertaining habits, a bar, gaming area, and proper theater screen needed to be added. There were some ceiling and lolly column restraints that would play a significant role in the layout of our new design, but the Gramophone Team was able to create a space in which every detail appeared to be there from the beginning. Rustic wood columns and rafters, weathered brick, and an exposed metal support beam all add to this design effect becoming real.
Maryland Photography Inc.
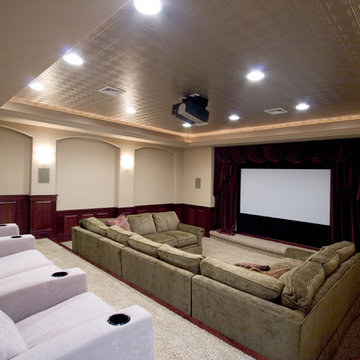
The home theater is located in the finished basement. It has a projection screen hidden by heavy velour curtains just like at the matinees. Stadium seating allows for two rows of seating: a row of recliner chairs and a large sectional sofa. There is a tray ceiling with accent rope lighting in addition to recessed lighting and wall sconces. Wood paneling details completes the look.
Brown Home Theatre Design Photos
11