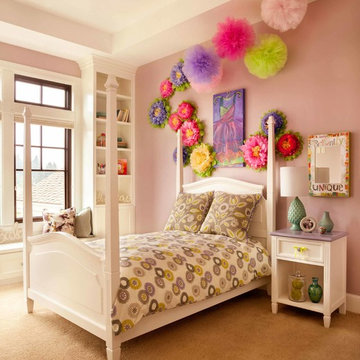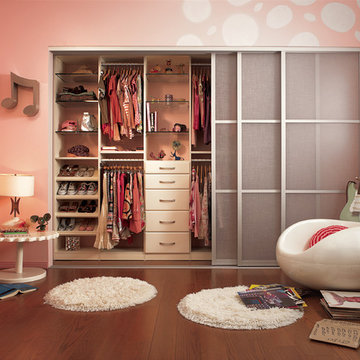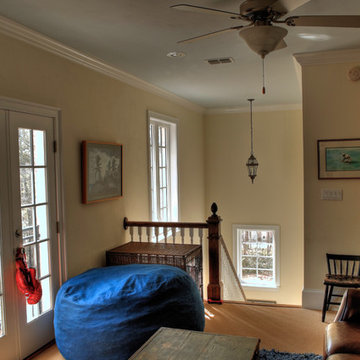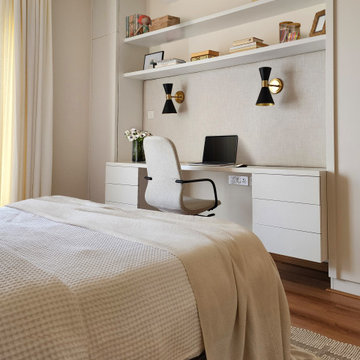Brown Kids' Room Design Ideas
Refine by:
Budget
Sort by:Popular Today
141 - 160 of 32,870 photos
Item 1 of 2
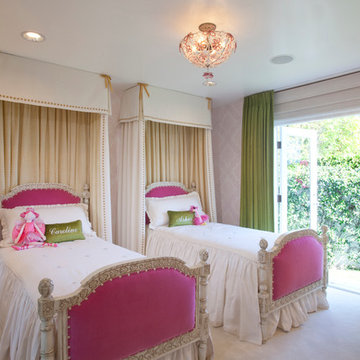
A pair of AFK's Upholstered Josephine Beds highlight this adorable girls room. Also featured are our lovely Canopy Bed Draperies, which can be custom made with our fabric or yours, to fit your unique space.
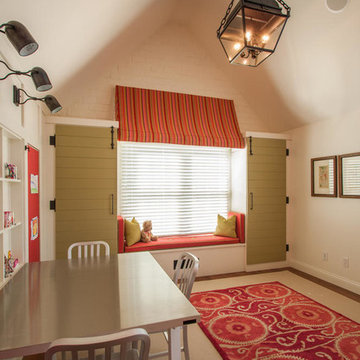
Jane Daniels
Inspiration for a large traditional gender-neutral kids' playroom for kids 4-10 years old in Indianapolis with white walls and dark hardwood floors.
Inspiration for a large traditional gender-neutral kids' playroom for kids 4-10 years old in Indianapolis with white walls and dark hardwood floors.
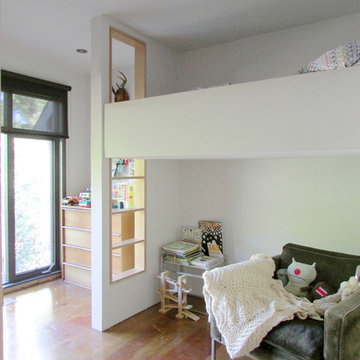
Photo: Jenn Hannotte © 2013 Houzz
Contemporary kids' bedroom in Toronto.
Contemporary kids' bedroom in Toronto.
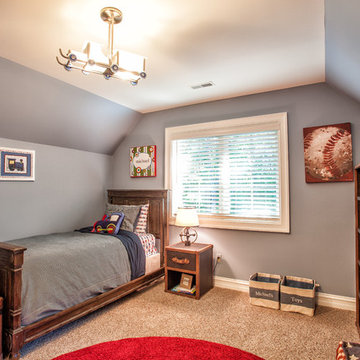
Hall Of Portraits
Photo of a traditional kids' bedroom in Detroit with grey walls.
Photo of a traditional kids' bedroom in Detroit with grey walls.
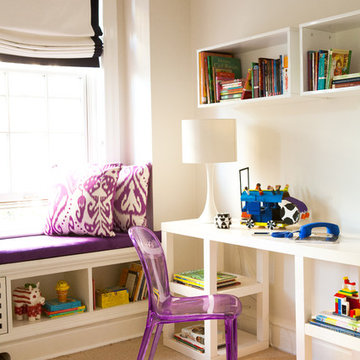
This girls bedroom has a blue and white Madeline Weinrib rug, hot purple window seat and purple lucite desk chair.
Inspiration for a contemporary kids' study room for kids 4-10 years old and girls in New York with beige walls and carpet.
Inspiration for a contemporary kids' study room for kids 4-10 years old and girls in New York with beige walls and carpet.
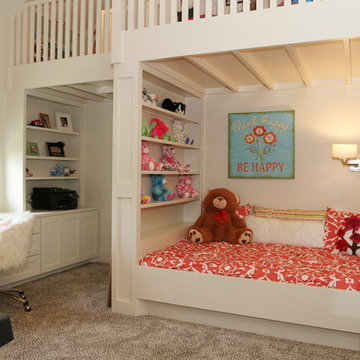
Mike Scott
Mid-sized contemporary kids' bedroom in Houston with white walls and carpet for girls and kids 4-10 years old.
Mid-sized contemporary kids' bedroom in Houston with white walls and carpet for girls and kids 4-10 years old.
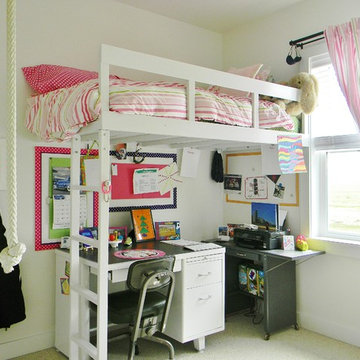
Photo Credit: Kimberley Bryan © 2013 Houzz
http://www.houzz.com/ideabooks/9193817/list/My-Houzz--History-Resonates-in-a-New-Washington-Farmhouse
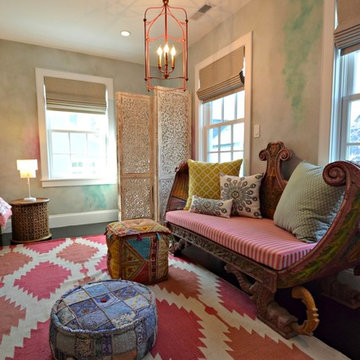
Design ideas for a large eclectic kids' bedroom for kids 4-10 years old and girls in Boston with multi-coloured walls and dark hardwood floors.
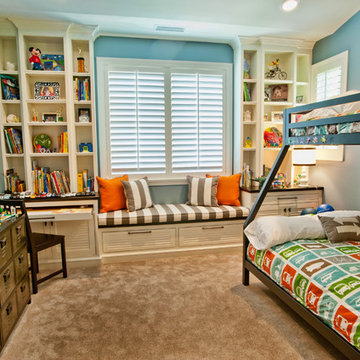
4,945 square foot two-story home, 6 bedrooms, 5 and ½ bathroom plus a secondary family room/teen room. The challenge for the design team of this beautiful New England Traditional home in Brentwood was to find the optimal design for a property with unique topography, the natural contour of this property has 12 feet of elevation fall from the front to the back of the property. Inspired by our client’s goal to create direct connection between the interior living areas and the exterior living spaces/gardens, the solution came with a gradual stepping down of the home design across the largest expanse of the property. With smaller incremental steps from the front property line to the entry door, an additional step down from the entry foyer, additional steps down from a raised exterior loggia and dining area to a slightly elevated lawn and pool area. This subtle approach accomplished a wonderful and fairly undetectable transition which presented a view of the yard immediately upon entry to the home with an expansive experience as one progresses to the rear family great room and morning room…both overlooking and making direct connection to a lush and magnificent yard. In addition, the steps down within the home created higher ceilings and expansive glass onto the yard area beyond the back of the structure. As you will see in the photographs of this home, the family area has a wonderful quality that really sets this home apart…a space that is grand and open, yet warm and comforting. A nice mixture of traditional Cape Cod, with some contemporary accents and a bold use of color…make this new home a bright, fun and comforting environment we are all very proud of. The design team for this home was Architect: P2 Design and Jill Wolff Interiors. Jill Wolff specified the interior finishes as well as furnishings, artwork and accessories.
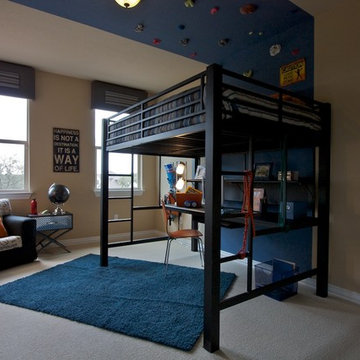
This is a teen boys room. The bed is a full with a desk below. The walls ahve a band of blue paint up and across ceiling. Area rug is blue yarn.Graffiti chair adds whimsy,floor lamp is triple for added lighting.
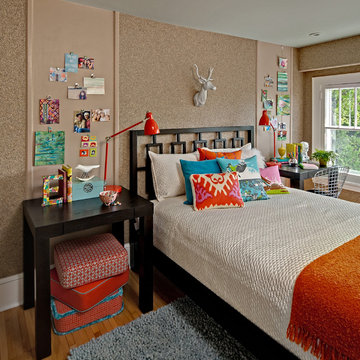
Photo Credit: Mark Ehlen
Done in collaboration with RLH Studio
This is an example of a mid-sized eclectic kids' room for girls in Minneapolis with medium hardwood floors, beige floor and brown walls.
This is an example of a mid-sized eclectic kids' room for girls in Minneapolis with medium hardwood floors, beige floor and brown walls.
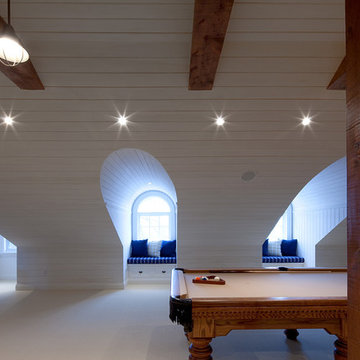
Photography: Peter A. Sellar / www.photoklik.com
Traditional kids' playroom in Toronto.
Traditional kids' playroom in Toronto.

環境につながる家
本敷地は、古くからの日本家屋が立ち並ぶ、地域の一角を宅地分譲された土地です。
道路と敷地は、2.5mほどの高低差があり、程よく自然が残された敷地となっています。
道路との高低差があるため、周囲に対して圧迫感のでない建物計画をする必要がありました。そのため道路レベルにガレージを設け、建物と一体化した意匠と屋根形状にすることにより、なるべく自然とまじわるように設計しました。
ガレージからエントランスまでは、自然石を利用した階段を設け、自然と馴染むよう設計することにより、違和感なく高低差のある敷地を建物までアプローチすることがでます。
エントランスからは、裏庭へ抜ける道を設け、ガレージから裏庭までの心地よい小道が
続いています。
道路面にはあまり開口を設けず、内部に入ると共に裏庭への開いた空間へと繋がるダイニング・リビングスペースを設けています。
敷地横には、里道があり、生活道路となっているため、プライバシーも守りつつ、採光を
取り入れ、裏庭へと繋がる計画としています。
また、2階のスペースからは、山々や桜が見える空間がありこの場所をフリースペースとして家族の居場所としました。
要所要所に心地よい居場所を設け、外部環境へと繋げることにより、どこにいても
外を感じられる心地よい空間となりました。
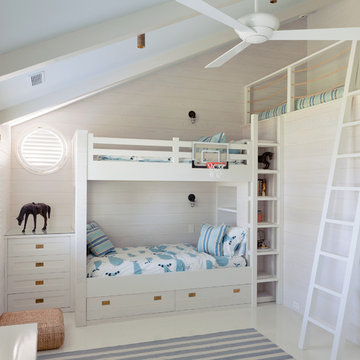
Photo of a beach style kids' bedroom for kids 4-10 years old and boys in New York.
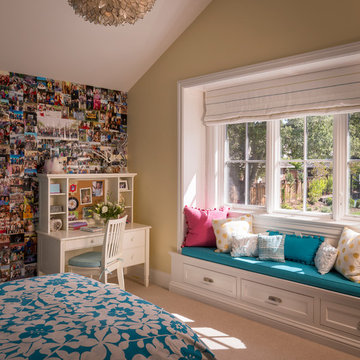
Scott Hargis
Design ideas for a large traditional kids' room for girls in San Francisco with beige walls and carpet.
Design ideas for a large traditional kids' room for girls in San Francisco with beige walls and carpet.
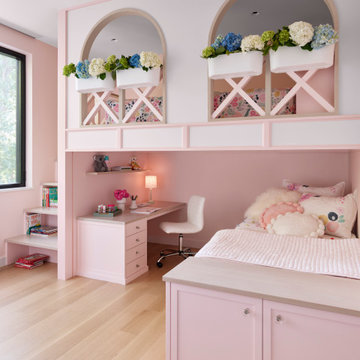
Little girls dream bedroom! stairs to loft bed, below is a daybed and homework area below. Arches, X-shape balusters, flower pots. Secret space below desk and under the stairs is a secret bunny hutch!
Brown Kids' Room Design Ideas
8
