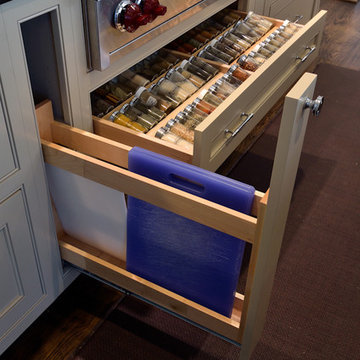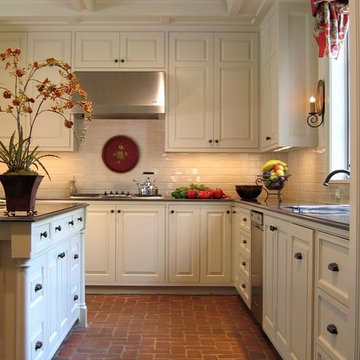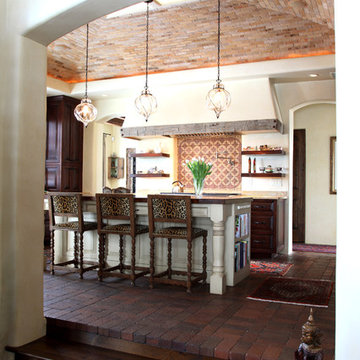Brown Kitchen Design Ideas
Sort by:Popular Today
201 - 220 of 1,094,545 photos
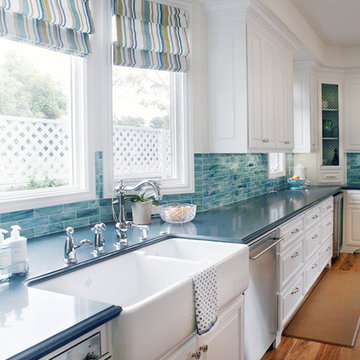
Mid-sized traditional open plan kitchen in Los Angeles with a farmhouse sink, raised-panel cabinets, white cabinets, stainless steel appliances, blue splashback, quartz benchtops, glass tile splashback, medium hardwood floors, with island and blue benchtop.
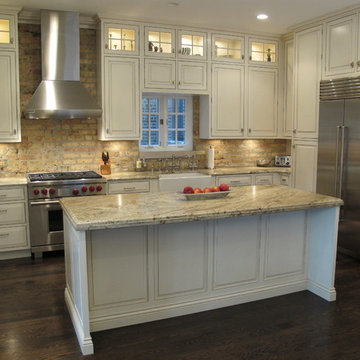
Backsplash is brick from the late 1800's. Photo: Dresner Design | Scott Dresner | Chicago | custom remodel
Design ideas for a traditional kitchen in Chicago with stainless steel appliances.
Design ideas for a traditional kitchen in Chicago with stainless steel appliances.
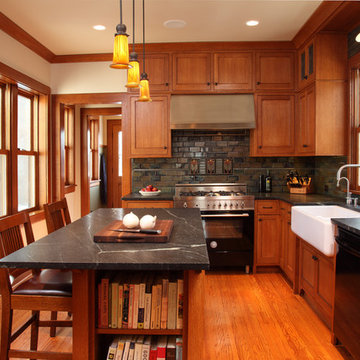
Existing 100 year old Arts and Crafts home. Kitchen space was completely gutted down to framing. In floor heat, chefs stove, custom site-built cabinetry and soapstone countertops bring kitchen up to date.
Designed by Jean Rehkamp and Ryan Lawinger of Rehkamp Larson Architects.
Greg Page Photography
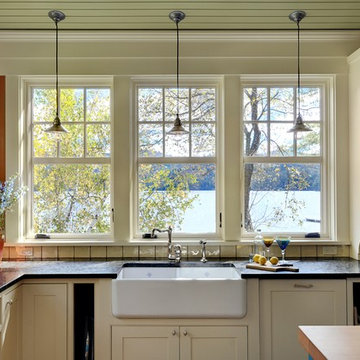
Inspiration for a country kitchen in Burlington with a farmhouse sink, beaded inset cabinets and beige cabinets.
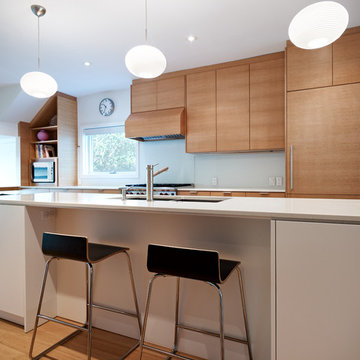
Photography by Jonathan Savoie, Nomadic Luxury
Photo of a modern galley eat-in kitchen in Toronto with an undermount sink, flat-panel cabinets, light wood cabinets, white splashback, glass sheet splashback, stainless steel appliances, light hardwood floors and with island.
Photo of a modern galley eat-in kitchen in Toronto with an undermount sink, flat-panel cabinets, light wood cabinets, white splashback, glass sheet splashback, stainless steel appliances, light hardwood floors and with island.
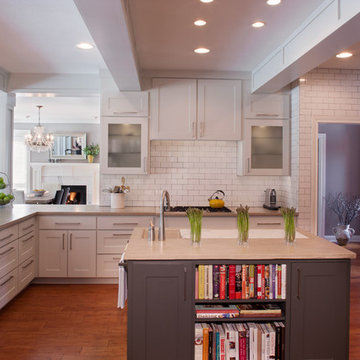
"After" photo The rectangle of white marble in the island was re-purposed from the former island. It was much needed item for the clients occupation and we loved the green aspect of using something the client already owned.
Remodel by Paula Ables Interiors
Builder: Roger Lawrence
Photographer: Coles Hairston
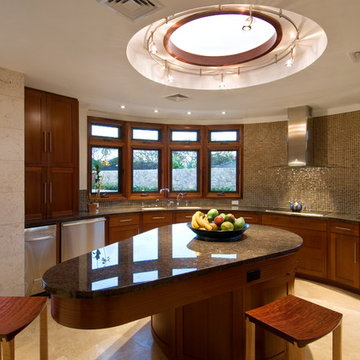
Circular kitchen with teardrop shape island positioned under the round skylight. A glass tile backsplash wraps up the wall behind the cooktop.
Hal Lum
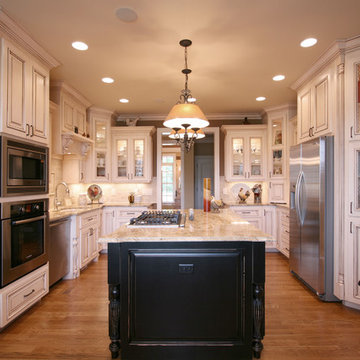
This is a a custom cabinetry project that we did for a customer in Shelby NC, we worked with Wendi Gragg, interior designer, to bring all the details together. The theme is a little French Country brought into a traditional style for this new construction project completed in the outskirts of town. Photography by Stacey Walker.
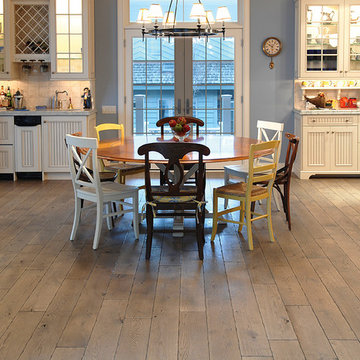
The best gatherings seem to end up in the kitchen. Coordinating cocktail and coffee bars allow guests to feel at home, and the spacious layout allows for multiple chefs. The charmingly distressed cabinets and mismatched chairs ensure a relaxing time will be had by all. Floor: 6-3/4” wide-plank Vintage French Oak | Rustic Character | Victorian Collection | Tuscany edge | medium distressed | color Stone Grey | Satin Hardwax Oil For more information please email us at: sales@signaturehardwoods.com
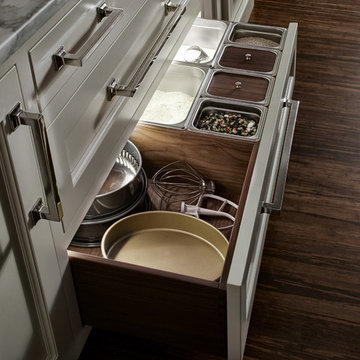
QCCI baking drawer organized to be ready to bake at anytime. This luxury kitchen is a mix of white painted cabinetry and walnut cabinetry with stainless accents. This QCCI cabinetry was designed by fellow QCCI dealer BlueBell Kitchens designer Peter Cardamone in Pennsylvania for the launch of The New America line from QCCI. If you are in the Boston area, we now have a beautiful New America custom kitchen display and would love the opportunity to design a upscale custom kitchen for you. This drawer design includes bins with lids for storing flour, sugar and other dry goods. Photography by William Simone
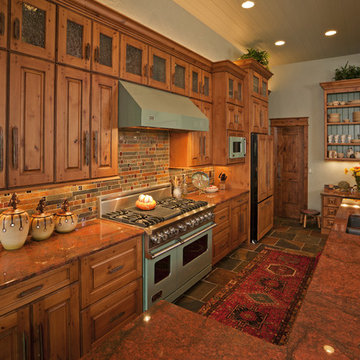
Rustic kitchen cabinets with green Viking appliances. Cabinets were built by Fedewa Custom Works. Warm, sunset colors make this kitchen very inviting. Steamboat Springs, Colorado. The cabinets are knotty alder wood, with a stain and glaze we developed here in our shop.

A bright and modern kitchen with all the amenities! White cabinets with glass panes and plenty of upper storage space accentuated by black "leatherized" granite countertops.
Photo Credits:
Erik Lubbock
jenerik images photography
jenerikimages.com
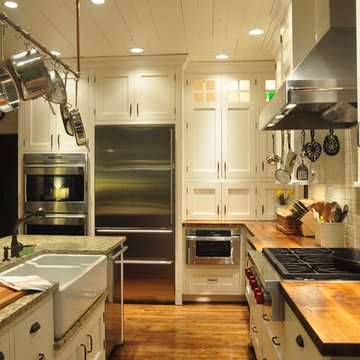
My favorite farmhouse kitchen.. :)
Inspiration for a mid-sized country l-shaped kitchen in Louisville with a farmhouse sink, stainless steel appliances, shaker cabinets, wood benchtops, white cabinets, white splashback, ceramic splashback, medium hardwood floors and with island.
Inspiration for a mid-sized country l-shaped kitchen in Louisville with a farmhouse sink, stainless steel appliances, shaker cabinets, wood benchtops, white cabinets, white splashback, ceramic splashback, medium hardwood floors and with island.
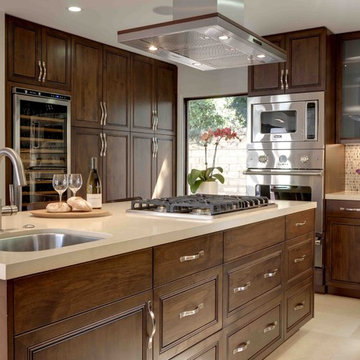
This highly customized kitchen was designed to be not only beautiful, but functional as well. The custom cabinetry offers plentiful storage and the built in appliances create a seamless functionality within the space. The choice of caesar stone countertops, mosaic backsplash, and wood cabinetry all work together to create a beautiful kitchen.
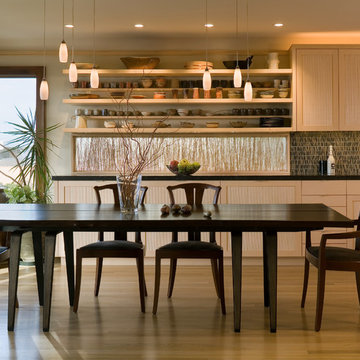
The Magnolia Renovation has been primarily concerned with the design of a new, highly crafted modern kitchen in a traditional home located in the Magnolia neighborhood of Seattle. The kitchen design relies on the creation of a very simple continuous space that is occupied by highly crafted pieces of furniture, cabinets and fittings. Materials such as steel, bronze, bamboo, stained elm, woven cattail, and sea grass are used in juxtaposition, allowing each material to benefit from adjacent contrasts in texture and color.
The existing kitchen and dining room consisted of separate rooms with a dividing wall. This wall was removed to create a long, continuous, east-west space, approximately 34 feet long, with cabinets and counters along each wall. The west end of the space has glass doors and views to the Puget Sound. The east end also has glass doors, leading to a small garden space. In the center of the new kitchen/dining space, we designed two long, custom tables from reclaimed elm planks (20" wide, 2" thick). The first table is a working kitchen island, the second table is the dining table. Both tables have custom blued-steel bases with laser-cut bronze overlay. We also designed custom stools with blued-steel bases and woven cattail rush seats. The lighting of the kitchen consists of 15 small, candle-like fixtures arranged in a random array with custom steel brackets. The cabinets are custom designed, with bleached Alaskan yellow cedar frames and bamboo panels. The counters are a dark limestone with a beautiful stone mosaic backsplash with a bamboo-like pattern. Adjacent to the backsplash is a long horizontal window with a “beargrass” resin panel placed on the interior side of the window. The “beargrass” panel contains actual sea grasses, which are backlit by the window behind the panel.
Photo: Benjamin Benschneider
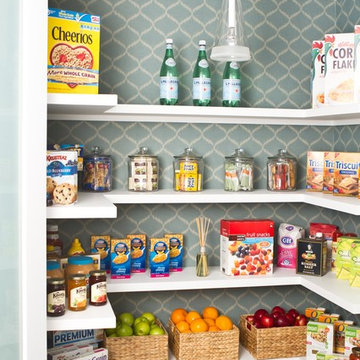
Venice Beach is home to hundreds of runaway teens. The crash pad, right off the boardwalk, aims to provide them with a haven to help them restore their lives. Kitchen and pantry designed by Charmean Neithart Interiors, LLC.
Photos by Erika Bierman
www.erikabiermanphotography.com
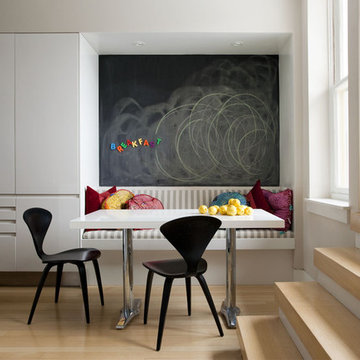
A cozy breakfast nook with built-in banquette seating and chalkboard accent wall.
© Eric Roth Photography
Design ideas for a contemporary eat-in kitchen in Boston with flat-panel cabinets, white cabinets, marble benchtops and grey benchtop.
Design ideas for a contemporary eat-in kitchen in Boston with flat-panel cabinets, white cabinets, marble benchtops and grey benchtop.
Brown Kitchen Design Ideas
11
