Brown Kitchen with a Peninsula Design Ideas
Refine by:
Budget
Sort by:Popular Today
201 - 220 of 33,197 photos
Item 1 of 3
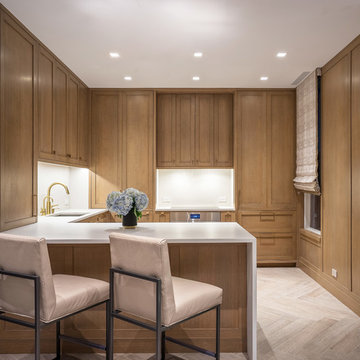
Inspiration for a transitional u-shaped separate kitchen in New York with an undermount sink, shaker cabinets, medium wood cabinets, white splashback, stainless steel appliances, light hardwood floors, a peninsula, beige floor and white benchtop.
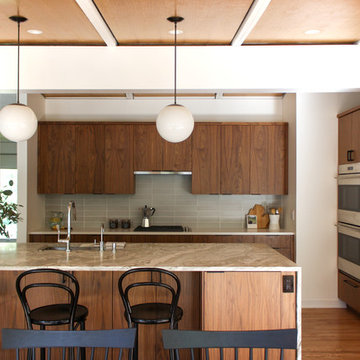
Leslie Murchie Cascino
This is an example of a midcentury u-shaped open plan kitchen in Detroit with an undermount sink, flat-panel cabinets, medium wood cabinets, grey splashback, panelled appliances, medium hardwood floors, a peninsula, brown floor and beige benchtop.
This is an example of a midcentury u-shaped open plan kitchen in Detroit with an undermount sink, flat-panel cabinets, medium wood cabinets, grey splashback, panelled appliances, medium hardwood floors, a peninsula, brown floor and beige benchtop.
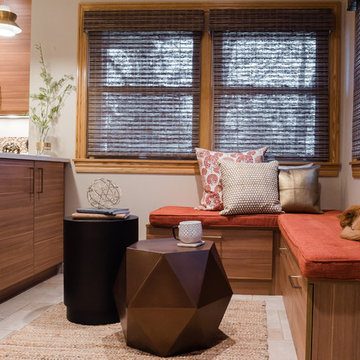
When Lisa told me she loved midcentury modern design, we instantly connected! I love bringing homes up-to-date while keeping a sense of midcentury style. This kitchen needed an improved layout and, by simply moving the refrigerator, we achieved a more open space with added storage, including a banquette for sipping morning coffee. Warm wood tones are true to the style. The cabinetry, paired with creamy Cambria countertops and gold hardware, creates a warm and inviting space.
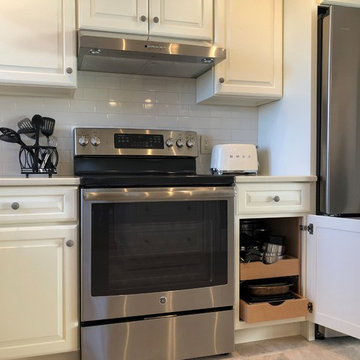
Small traditional l-shaped eat-in kitchen in Bridgeport with an undermount sink, raised-panel cabinets, yellow cabinets, quartz benchtops, white splashback, subway tile splashback, stainless steel appliances, porcelain floors, a peninsula and multi-coloured floor.
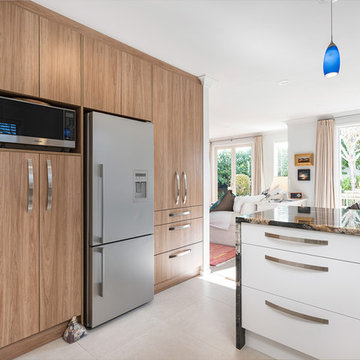
Photo of a mid-sized contemporary u-shaped eat-in kitchen in Auckland with an undermount sink, flat-panel cabinets, granite benchtops, grey splashback, glass sheet splashback, stainless steel appliances, ceramic floors, a peninsula and beige floor.
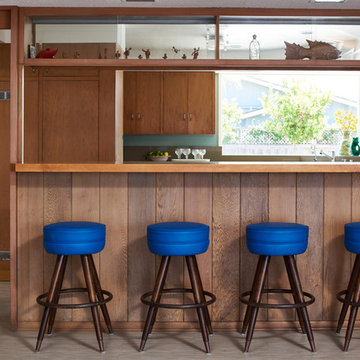
1950's mid-century modern beach house built by architect Richard Leitch in Carpinteria, California. Leitch built two one-story adjacent homes on the property which made for the perfect space to share seaside with family. In 2016, Emily restored the homes with a goal of melding past and present. Emily kept the beloved simple mid-century atmosphere while enhancing it with interiors that were beachy and fun yet durable and practical. The project also required complete re-landscaping by adding a variety of beautiful grasses and drought tolerant plants, extensive decking, fire pits, and repaving the driveway with cement and brick.
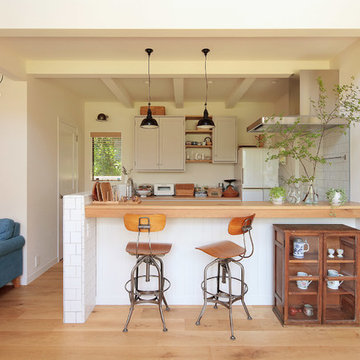
This is an example of a scandinavian galley open plan kitchen in Yokohama with wood benchtops, white splashback, light hardwood floors, a peninsula and brown floor.
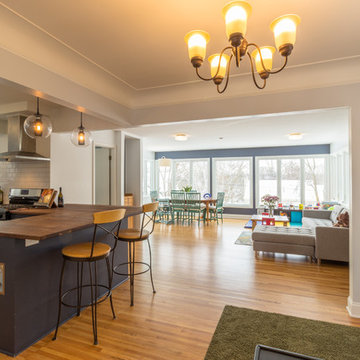
Designer: Emily Blonigen
This Lynnhurst home and family were ready for a kitchen update. After living in a tight kitchen with little storage, the homeowners were looking to open walls and add some additional cabinetry. The new kitchen was designed to salvage a few existing cabinets as well as design new storage for the larger kitchen footprint. The new kitchen is open to the existing sunroom addition and dining area for the family to enjoy open living. New hardwood flooring in the kitchen, painted two-tone cabinetry in White and Hale Navy, and walnut counters finish the room. One of our favorite parts of the space is the custom bi-pass pantry storage. Floating shelves and a walnut accent on the back wall really make the storage pop for open or closed storage use. The walnut accent was also carried above the fridge in the wine storage rack. The contrasting colors and materials with the light bright walls create a soothing Scandinavian kitchen design.
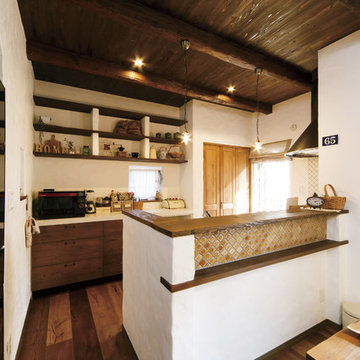
新しいアンティークの家
Design ideas for an asian kitchen in Other with flat-panel cabinets, medium wood cabinets, white splashback, dark hardwood floors, brown floor and a peninsula.
Design ideas for an asian kitchen in Other with flat-panel cabinets, medium wood cabinets, white splashback, dark hardwood floors, brown floor and a peninsula.
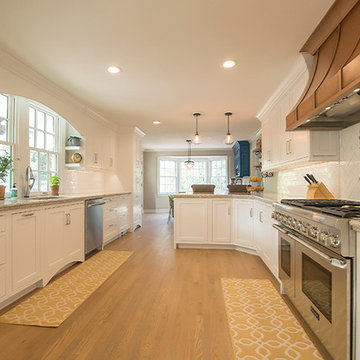
Photo of a large traditional galley open plan kitchen in Other with an undermount sink, beaded inset cabinets, white cabinets, quartzite benchtops, white splashback, subway tile splashback, stainless steel appliances, light hardwood floors and a peninsula.
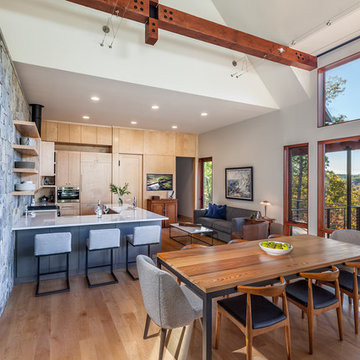
Kitchen | Custom home Studio of LS3P ASSOCIATES LTD. | Photo by Inspiro8 Studio.
This is an example of a large country u-shaped open plan kitchen in Other with light hardwood floors, panelled appliances, flat-panel cabinets, light wood cabinets, an undermount sink, solid surface benchtops, grey splashback, stone tile splashback, a peninsula and beige floor.
This is an example of a large country u-shaped open plan kitchen in Other with light hardwood floors, panelled appliances, flat-panel cabinets, light wood cabinets, an undermount sink, solid surface benchtops, grey splashback, stone tile splashback, a peninsula and beige floor.
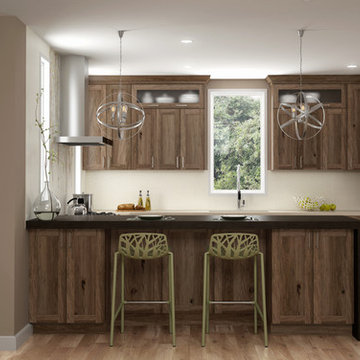
This open concept remodel is the home to new Rustic Hickory kitchen cabinets from Dura Supreme Cabinetry shown in the Morel stained finish. A bar area is tucked behind a stunning weathered bar door, opening up to reveal beautiful Classic White cabinets with open shelves for decoratively displaying a collection of dishware. The seating at the peninsula of this rustic hickory kitchen gives a graceful nod towards nature. The branches in the seat mirror the other organic elements in this design and the landscape that surround this home.
Dura Supreme Cabinetry recently introduced a new wood species to their product offerings, Rustic Hickory. Rustic Hickory wood is known for its dramatic rustic appearance and color variation as well as knots, burls, mineral streaks, and pitch pockets. The color will vary from creamy white to dark brown. Knots and character marks will be random and prevalent in all shapes and sizes.
This beautiful wood species offers versatility with rustic appeal. Rustic Hickory works well with transitional and even contemporary designs where grain texture and knots create an intriguing look. Hickory with a “Morel” finish creates a soft, gray hue that works so advantageously with neutral and gray environments as you see in this kitchen design.
Request a FREE Dura Supreme Brochure Packet:
http://www.durasupreme.com/request-brochure
Find a Dura Supreme Showroom near you today:
http://www.durasupreme.com/dealer-locator
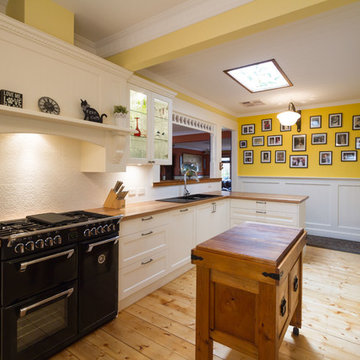
Designer: Corey Johnson; Photography by Yvonne Menegol
Inspiration for a large country galley separate kitchen in Melbourne with a drop-in sink, shaker cabinets, white cabinets, wood benchtops, white splashback, porcelain splashback, black appliances, light hardwood floors and a peninsula.
Inspiration for a large country galley separate kitchen in Melbourne with a drop-in sink, shaker cabinets, white cabinets, wood benchtops, white splashback, porcelain splashback, black appliances, light hardwood floors and a peninsula.
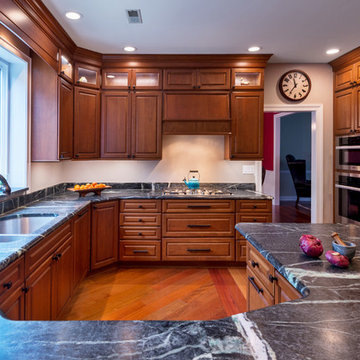
Bishop Cherry Richmond door style in medium stain. with Soapstone countertops. Cherry flooring. G shaped Kitchen.
Linda McManus
Inspiration for a large traditional u-shaped eat-in kitchen in Philadelphia with an undermount sink, raised-panel cabinets, medium wood cabinets, soapstone benchtops, black splashback, stone slab splashback, stainless steel appliances, medium hardwood floors and a peninsula.
Inspiration for a large traditional u-shaped eat-in kitchen in Philadelphia with an undermount sink, raised-panel cabinets, medium wood cabinets, soapstone benchtops, black splashback, stone slab splashback, stainless steel appliances, medium hardwood floors and a peninsula.
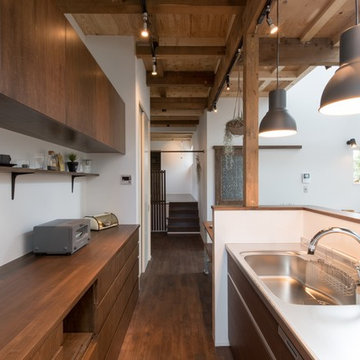
RENOVES
This is an example of a mid-sized asian galley eat-in kitchen in Sapporo with dark wood cabinets, stainless steel benchtops, dark hardwood floors, flat-panel cabinets, a peninsula, an integrated sink, white splashback and black appliances.
This is an example of a mid-sized asian galley eat-in kitchen in Sapporo with dark wood cabinets, stainless steel benchtops, dark hardwood floors, flat-panel cabinets, a peninsula, an integrated sink, white splashback and black appliances.
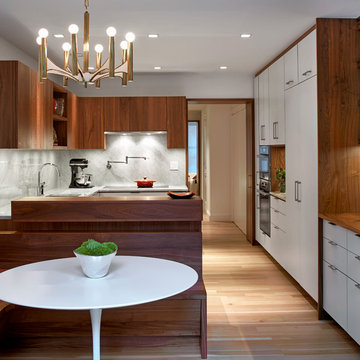
The kitchen features a wall of storage.
Design ideas for a midcentury u-shaped eat-in kitchen in New York with flat-panel cabinets, dark wood cabinets, grey splashback, light hardwood floors and a peninsula.
Design ideas for a midcentury u-shaped eat-in kitchen in New York with flat-panel cabinets, dark wood cabinets, grey splashback, light hardwood floors and a peninsula.
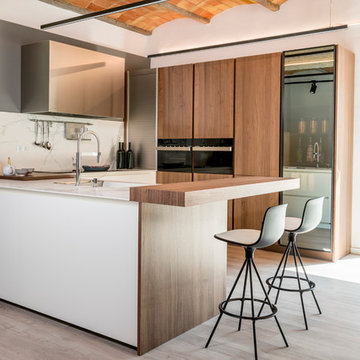
El modelo cocina DOCA Sedamat 508 Blanco en los muebles bajos, y una combinación de Barna Tint Nogal y Leach Reflex en las columnas. Esta combinación queda espectacular, y super practica ya que hace forma de U. Es una cocina sin tiradores, con Sistema Gola Milano.
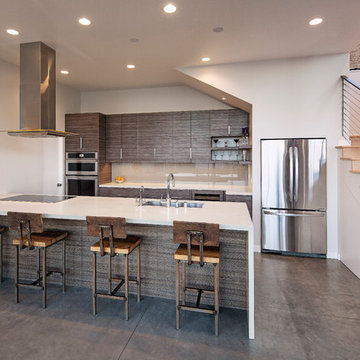
Architect: Becker Henson Niksto
General Contractor: Allen Construction
Photographer: Jim Bartsch Photography
Mid-sized contemporary kitchen in Santa Barbara with an undermount sink, flat-panel cabinets, quartz benchtops, concrete floors, dark wood cabinets, beige splashback, glass sheet splashback, stainless steel appliances and a peninsula.
Mid-sized contemporary kitchen in Santa Barbara with an undermount sink, flat-panel cabinets, quartz benchtops, concrete floors, dark wood cabinets, beige splashback, glass sheet splashback, stainless steel appliances and a peninsula.
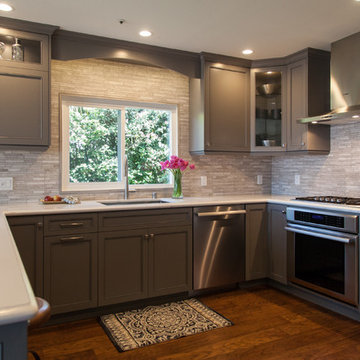
Design ideas for a mid-sized transitional l-shaped eat-in kitchen in Orange County with an undermount sink, shaker cabinets, grey cabinets, solid surface benchtops, beige splashback, matchstick tile splashback, stainless steel appliances, dark hardwood floors and a peninsula.
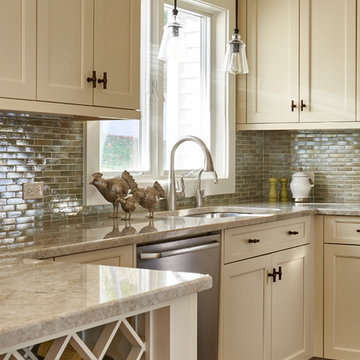
Photo of a mid-sized transitional u-shaped separate kitchen in New York with an undermount sink, recessed-panel cabinets, beige cabinets, granite benchtops, metallic splashback, stone tile splashback, stainless steel appliances, medium hardwood floors, a peninsula, brown floor and beige benchtop.
Brown Kitchen with a Peninsula Design Ideas
11